十层某综合性大厦给水排水和消防系统设计(含CAD图)
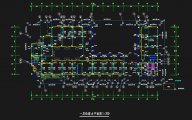
十层某综合性大厦给水排水和消防系统设计(含CAD图)(任务书,开题报告,外文翻译,计算说明书10000字,Excel计算表,CAD图22张)
摘 要
本设计为某综合性大厦给水、排水和消防系统设计。
给水系统:生活给水系统分成两区,1~2层由市政管网直接供水,Ⅱ区4~10层变频调速恒压给水系统供水。
排水系统:室内排水系统采用粪便污水和生活污水合流排放,一起进入化粪池处理排放至市政污水管网。
消防给水系统:室外消防贮水池贮备2小时消防栓给水用水量和1小时自动喷淋灭火系统用水量.屋顶消防水箱提供火灾前10分钟用水。
关键词:建筑给水排水设计 给水系统 排水系统 消防给水系统
A comprehensive building
Abstract
This project designs the water supply, water drainage, fire water system of this building.
Water supply system: The water supply system of this building is divided into two districts. TheⅠdistrict from the 1 flour to the 3 flour use domestic water , theⅡdistrict from the 4 flour to the 10 flour uses pump supply system.
Fire-sprinkling and fire hydrant system: There is a fire water store under the ground out of the building, is offers two hour’s fire hydrant system and one hour’s fire-sprinkling water consumption. And the cistern on the top flour of the building offers the fire 10-minute water consumption. [版权所有:http://DOC163.com]
Sewage system: The indoor sewerage system is a incorporate system of waste sewage domestic sewage .After they flow into the waste pool is discharged with the domestic sewage into the domestic pipe.
Key words: water system design of building, water supply system, sewage system, fire-sprinkling and fire hydrant system.
[来源:http://www.doc163.com]
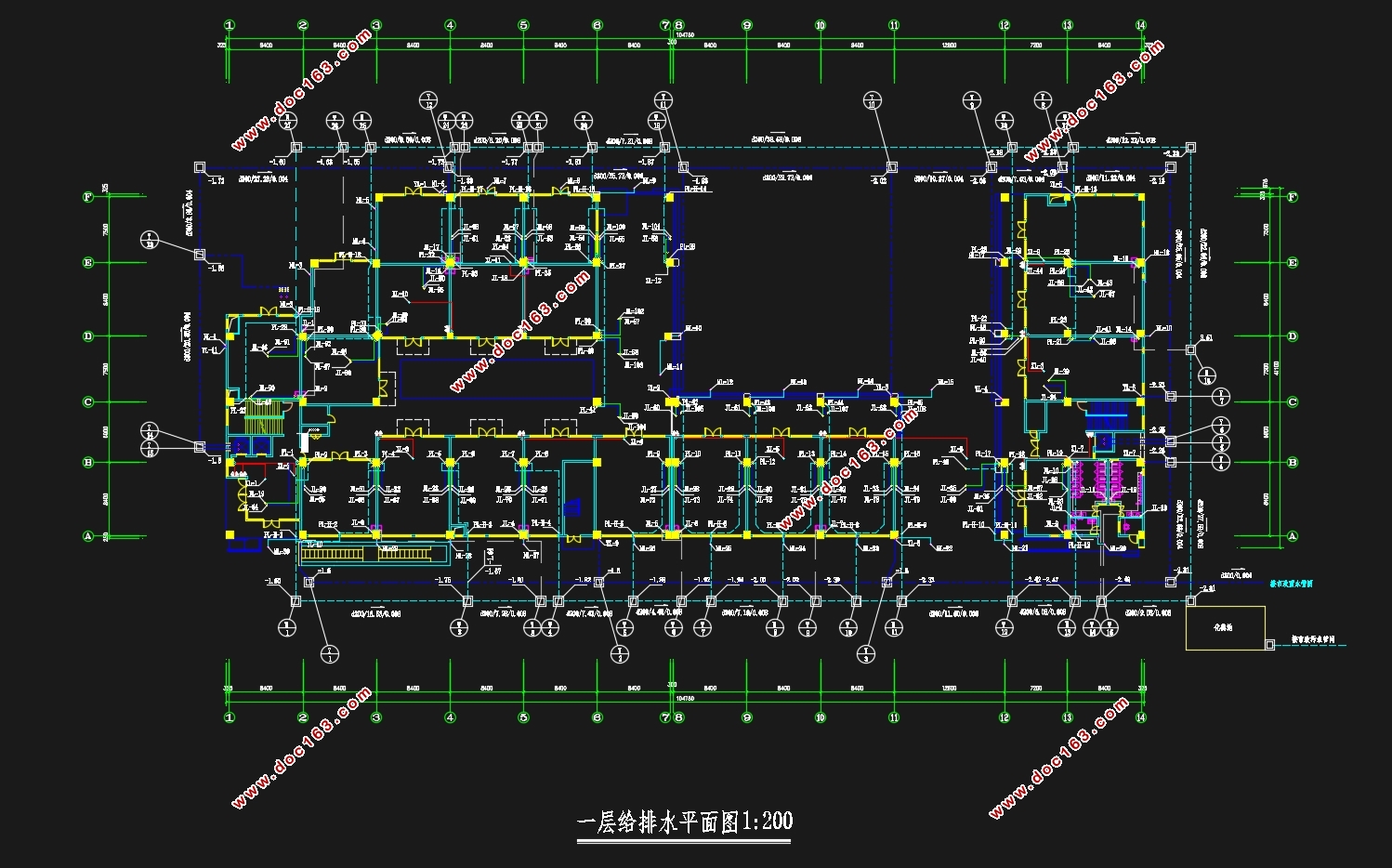
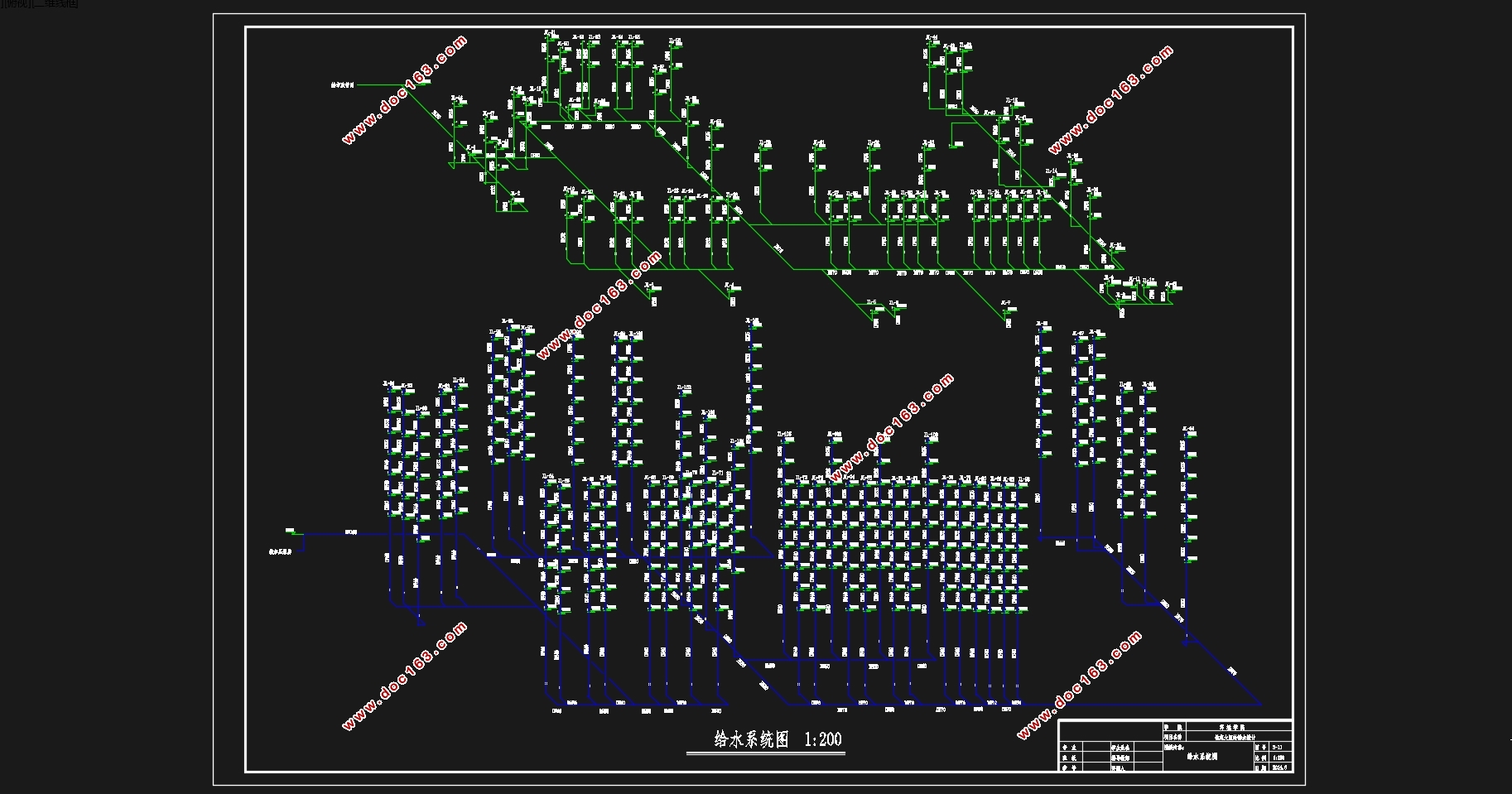
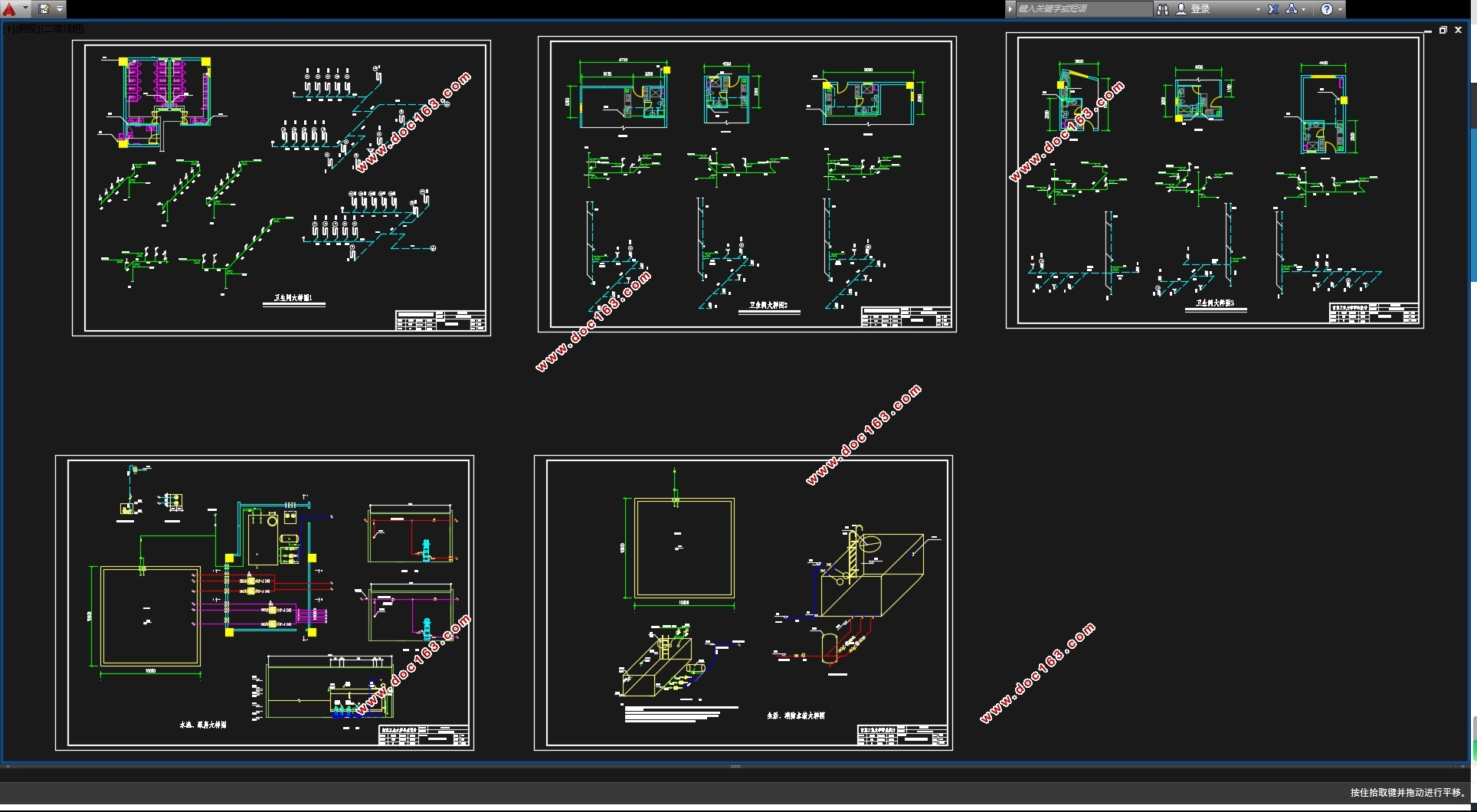


[版权所有:http://DOC163.com]
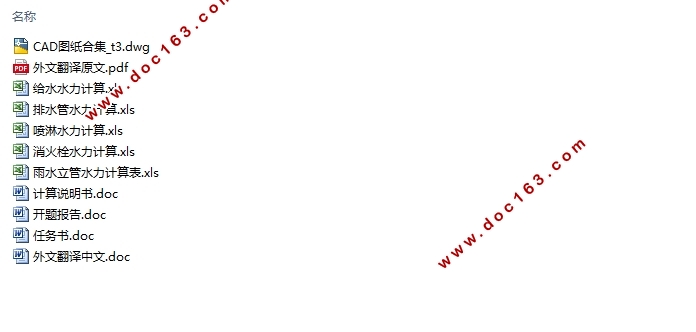
目 录
摘要…………………………………………………………………………………I
ABSTRACT………………………………………………………………………II
第一章 设计说明…………………………………………………………………1
1.1 给水工程……………………………………………………………………1 [资料来源:http://Doc163.com]
1.1.1 给水系统的选择……………………………………………………1
1.1.2 系统的组成…………………………………………………………1
1.1.3 加压设备及构筑物…………………………………………………1
1.1.4 管道布置及设备安装要求…………………………………………1
1.2 排水工程……………………………………………………………………2
1.2.1 系统选择……………………………………………………………2 [资料来源:http://doc163.com]
1.2.2 系统组成……………………………………………………………2
1.2.3 主要设备及构筑物…………………………………………………2
1.2.4 排水管道安装要求…………………………………………………2
1.3 雨水工程……………………………………………………………………3
1.3.1 设计说明……………………………………………………………3
[版权所有:http://DOC163.com]
1.4 消防给水……………………………………………………………………3
1.4.1 室内消火栓系统……………………………………………………3
1.4.1.1 室内消火栓系统选择………………………………………3
1.4.1.2 系统组成:…………………………………………………3
1.4.1.3 设备及构筑物:……………………………………………4
1.4.2 自动喷淋系统………………………………………………………4
[来源:http://www.doc163.com]
1.4.2.1 室内自动喷水灭火系统的选择……………………………4
1.4.2.2 系统组成……………………………………………………4
1.4.2.3 设备及构筑物………………………………………………4
1.4.3 消防管道及设备安装要求…………………………………………4
1.4.3.1 消火栓的安装………………………………………………4
1.4.3.2 自动喷淋的管道安装………………………………………5
第二章 设计计算…………………………………………………………………6
2.1 室内给水系统计算…………………………………………………………6
2.1.1 给水用水定额及时变化系数………………………………………6
2.1.2 最高日用水…………………………………………………………6
2.1.3 最高日最大时用水量………………………………………………6
2.1.4 设计秒流量…………………………………………………………6
2.1.5 生活水箱容积………………………………………………………6
[来源:http://www.doc163.com]
2.1.6 室内管网压力………………………………………………………7
2.1.7 选泵 ………………………………………………………………11
2.2 室内排水系统计算…………………………………………………………12
2.2.1 一层卫生间排水计算………………………………………………12
2.2.2 二层卫生间排水计算………………………………………………14
2.2.3 地下室排水…………………………………………………………18
[来源:http://Doc163.com]
2.2.4 化粪池………………………………………………………………18
2.3 雨水系统计算…………………………………………………………… 19
2.3.1 设计说明……………………………………………………………19
2.3.2 雨水量计算…………………………………………………………20
2.4 消火栓系统计算……………………………………………………………20 [资料来源:http://www.doc163.com]
2.4.1 消火栓的布置………………………………………………………20
2.4.2 水枪喷嘴处所需水压………………………………………………21
2.4.3 水枪喷嘴的出流量…………………………………………………21
2.4.4 水带阻力……………………………………………………………21
2.4.5 消火栓口所需的水压………………………………………………22
2.4.6 校核…………………………………………………………………22
2.4.7 水力计算……………………………………………………………23
2.4.8 减压…………………………………………………………………24
2.4.9 消防水箱……………………………………………………………24
2.4.10消防贮水池…………………………………………………………24
2.5 室内喷淋系统计算…………………………………………………………25 [资料来源:www.doc163.com]
2.5.1 喷淋布置……………………………………………………………25
2.5.2 标准办公层喷淋计算………………………………………………25
2.5.3 减压…………………………………………………………………30
2.5.4 报警阀及喷头………………………………………………………30
2.5.5水泵结合器…………………………………………………………30 [来源:http://www.doc163.com]
参考文献…………………………………………………………………………32
结语………………………………………………………………………………33
致谢………………………………………………………………………………34
[资料来源:www.doc163.com]
