某高校D3型高层建筑给排水工程(课程设计)(含CAD图)
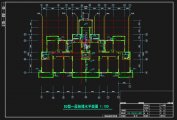
某高校D3型高层建筑给排水工程(课程设计)(含CAD图)(任务书,开题报告,外文翻译,计算说明书7000字,CAD图纸13张,计算表)
摘要
本设计是某高校十一层加一层跃层住宅,包括给水,排水,消防,自喷四个系统。给水系统采取分区供水,1-5层为市政管网供水,7-11层为水泵水箱供水,水泵将水打入屋顶水箱后向下供水。排水系统中,一层为单独排水,其余层采用同层排水。消防系统主要采用室内消火栓系统,火灾初期10min消防用水量由屋顶水箱供给,消防水箱中水由生活水泵从生活水池抽取;火灾发生后10min消防水泵启动,从消防水池抽水供给消火栓;地下室,电梯前走廊设自喷喷头。
关键词: 高层建筑 给排水 供水方式
D3-type highrise building in a university drainage engineering design
This design is a 11-storey residential college , including water supply, drainage , fire protection, from the spray four systems.Water supply system to take water partition.1-5 layers from the municipal water supply pipe network.7-11 layers using water pumps and tanks.Pump thedan water into the roof tank then down water supply.In drainage system,The first layer is a separate drainage,the remaining layer using the same layer drainage,
In fire system ,the indoor fire hydrant system is mainly used.Fire water tank taken from the life pool.Fire pump starts after the fire broke out 10 minutes.Pumping water from the life pool and supply hydrant.Setting the spray nozzle in the basement and the elevator corridor.
Key words: high-rise building Water Supply and Drainage the way of water supply
给水系统计算
根据设计资料,已知室外给水管网常年可以保证的工作水压为280kpa,故室内给水拟采用上下分区供水方式。即1~6层由室外给水管网直接供水,采用下行上给的方式,7~11层为设水泵、水箱联合供水方式,管网下行上给。因为市政给水部门不允许从市政管网直接抽水,故在建筑物的地下设置水池。
[资料来源:http://Doc163.com]
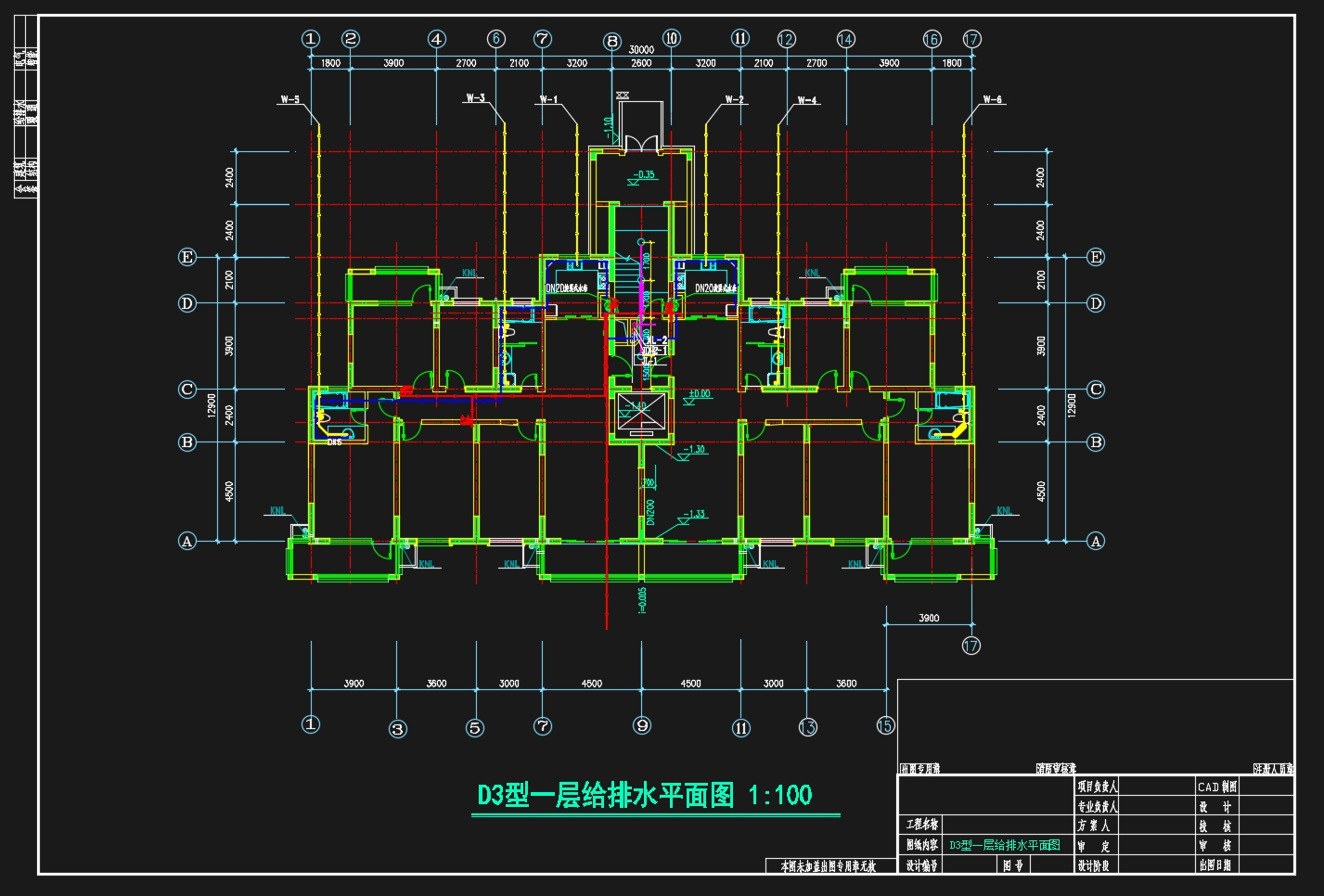
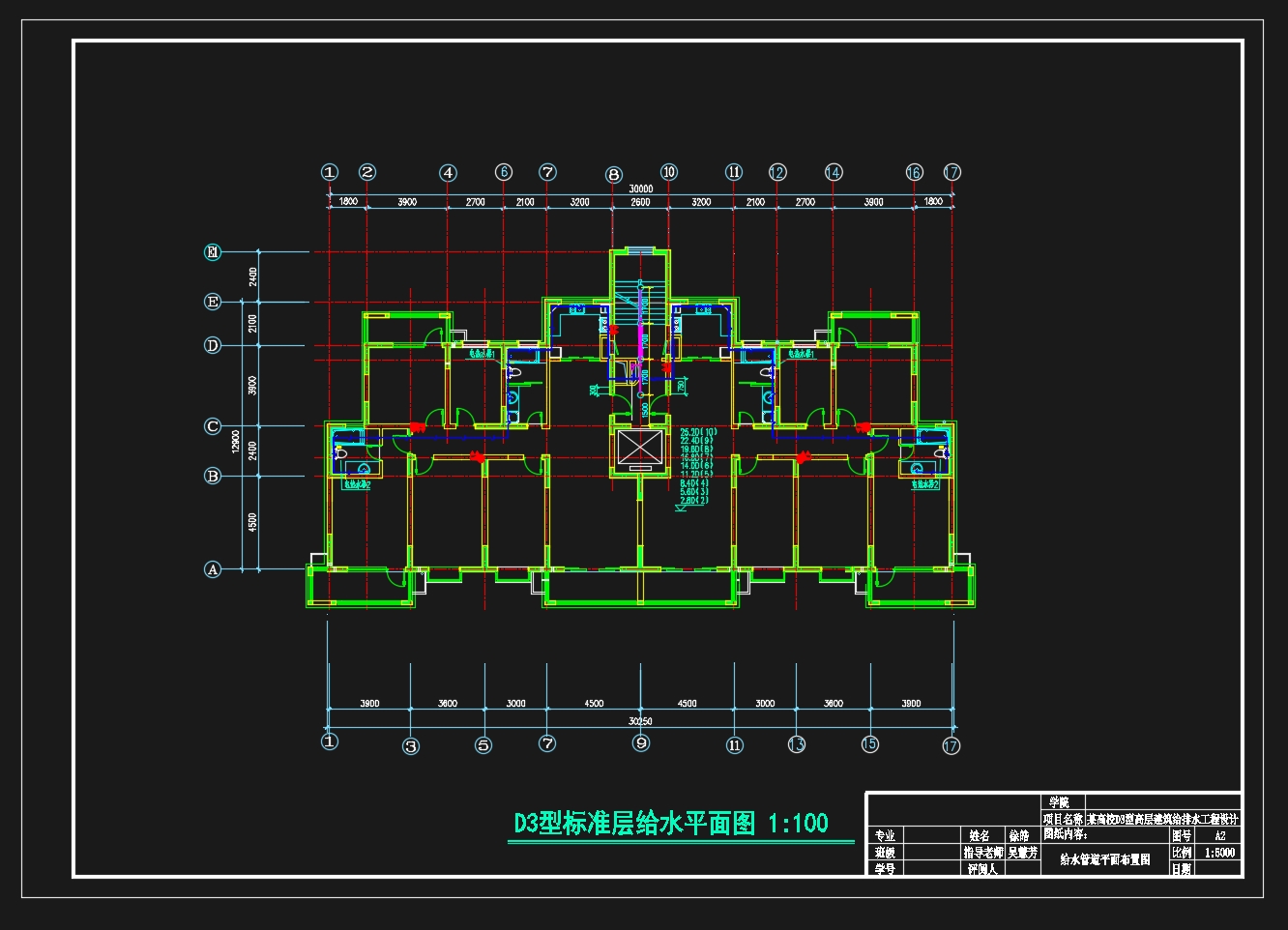
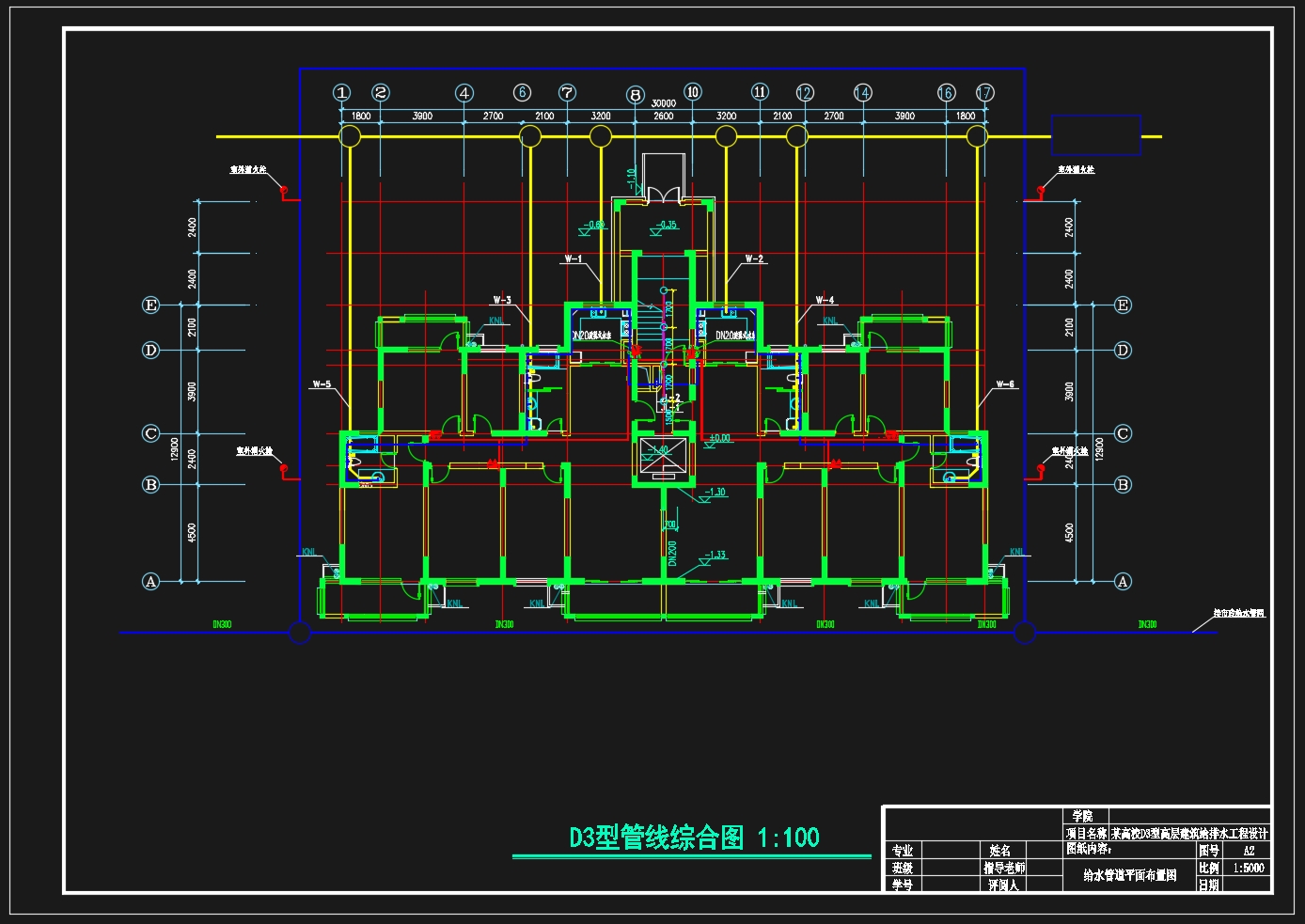
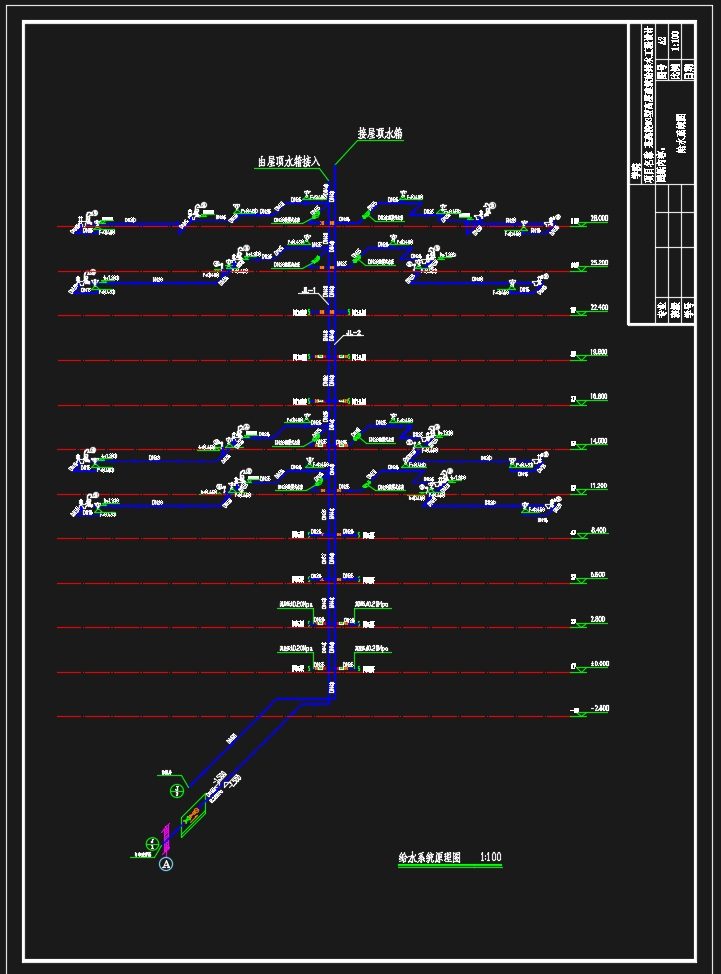
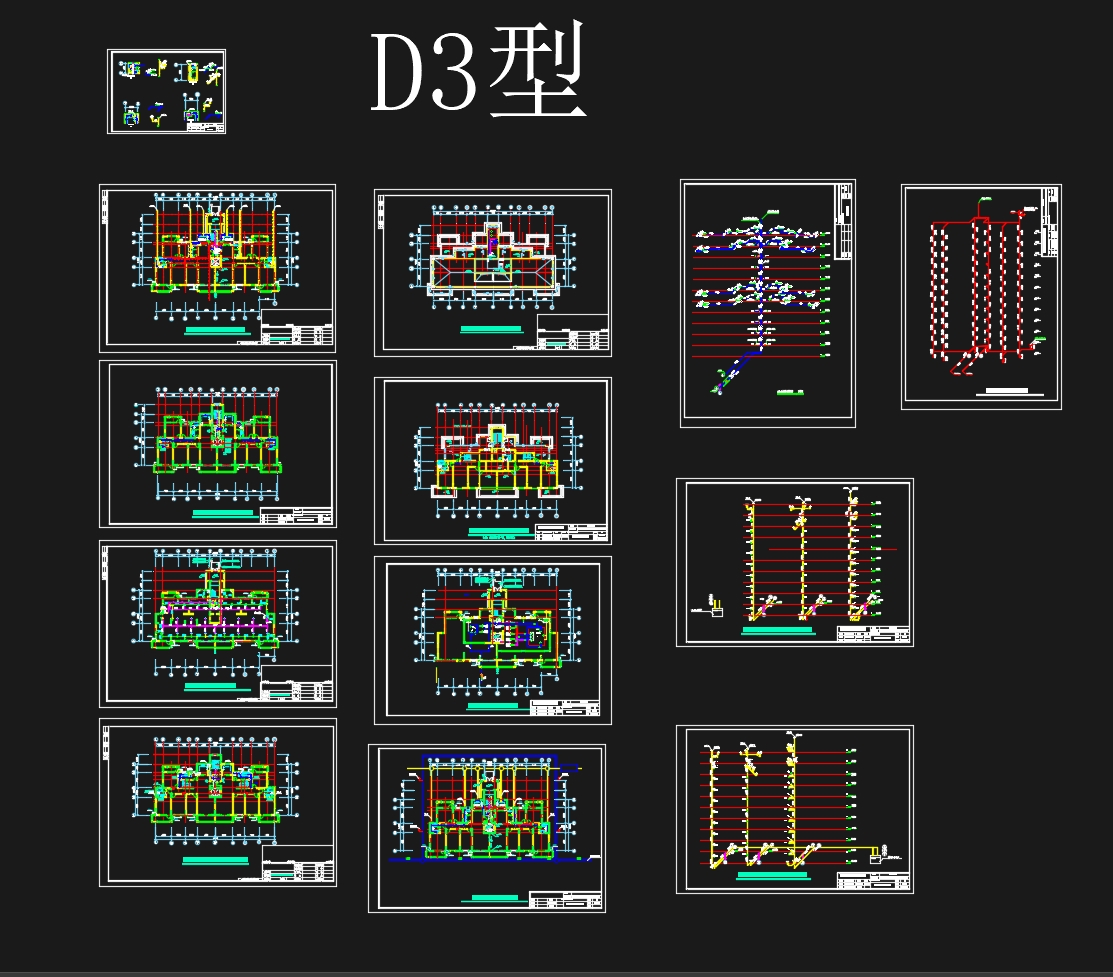 [资料来源:www.doc163.com]
[资料来源:www.doc163.com] 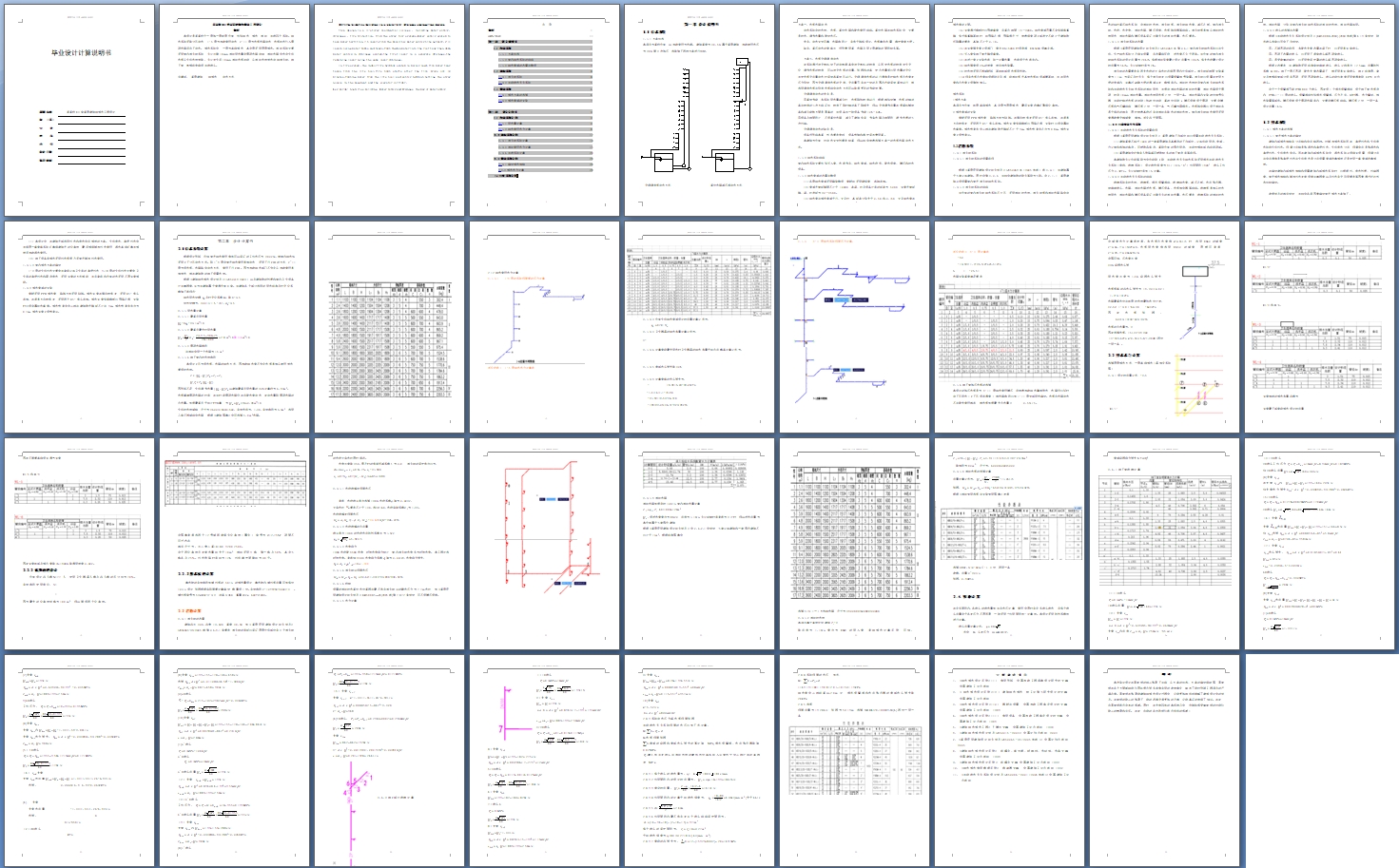

目 录
摘要 I
ABSTRAC II
第一章 设计说明书 1
1.1 给水系统 1
1.1.1方案比选 1
1.1.2室内给水系统的组成 1
1.1.3给水管道的布置与敷设 3
1.2 消防系统 4
1.2.1消火栓系统 4
1.2.2自动喷水灭火系统 5
1.3 排水系统 6
1.3.1排水方案的选择 6 [资料来源:https://www.doc163.com]
1.3.2排水管道的安装 7
第二章 设计计算书 9
2.1 给水系统计算 9
2.1.1用水量计算 9
2.1.2给水管网水力计算 8
2.2 消防系统计算 12
2.2.1消火栓系统计算 14
2.2.3消防管网水力计算 15
2.2.4自喷系统计算 20
2.3 排水系统计算 28
2.3.1确定排水体制 28
2.3.2排水水力计算 28
2.4自喷系统计算 [资料来源:Doc163.com]
