十一层小区住宅楼高程建筑给排水设计(含CAD图)
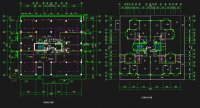
十一层小区住宅楼高程建筑给排水设计(含CAD图)(任务书,开题报告,外文翻译,论文计算书10000字,CAD图纸11张)
摘 要
该楼共十一层的住宅楼,大厦南面有DN300市政供水管,可提供稳定水压28m,埋深为1.50m。同时北面还有DN400市政排水管,排水方向由东向西,埋深1.80m。
给水系统:生活给水系统分成三区,1~3层由市政管网直接供水,Ⅱ区3~1层变频调速恒压给水系统供水,12层变频水泵直供。。
排水系统:室内排水系统采用粪便污水和生活污水合流排放,一起进入化粪池处理排放至市政污水管网。
消防给水系统:室外消防贮水池贮备2小时消防栓给水用水量和1小时自动喷淋灭火系统用水量.屋顶消防水箱提供火灾前10分钟用水。
关键词:建筑给水排水设计 给水系统 排水系统 消防给水系统
International Gasthaus
Abstract
This project designs the water supply, water drainage, hot-water supply, fire water system of this building.
Water supply system: The water supply system of this building is divided into two districts. TheⅠdistrict from the 1 flour to the 2 flour use domestic water , theⅡdistrict from the 3 flour to the 11 flour uses pump supply system. [来源:http://Doc163.com]
hot-water supply:
Fire-sprinkling and fire hydrant system: There is a fire water store under the ground out of the building, is offers two hour’s fire hydrant system and one hour’s fire-sprinkling water consumption. And the cistern on the top flour of the building offers the fire 10-minute water consumption.
Sewage system: The indoor sewerage system is a incorporate system of waste sewage domestic sewage .After they flow into the waste pool is discharged with the domestic sewage into the domestic pipe.
Key words: water system design of building, water supply system,sewage system, fire-sprinkling and fire hydrant system.
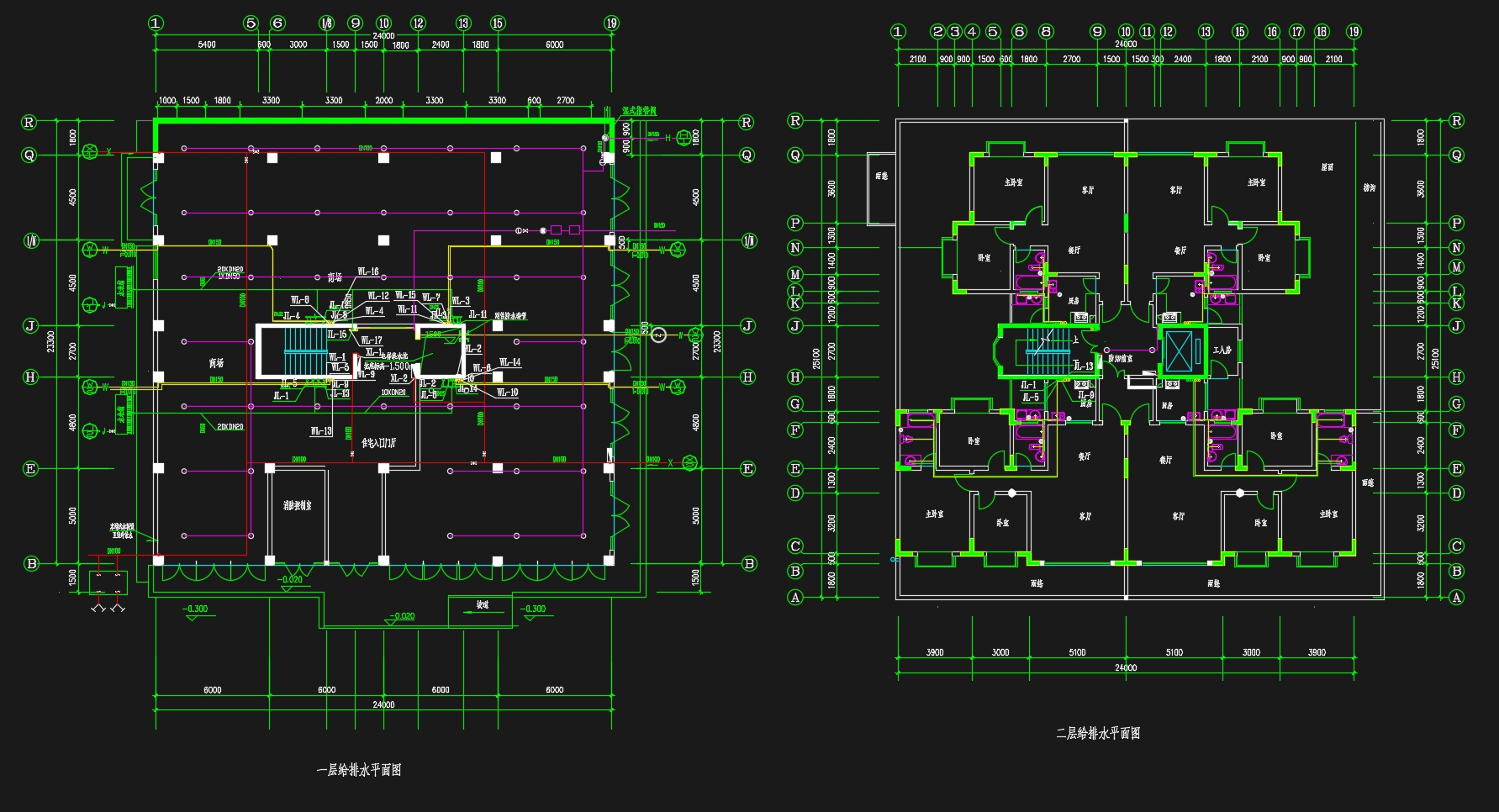
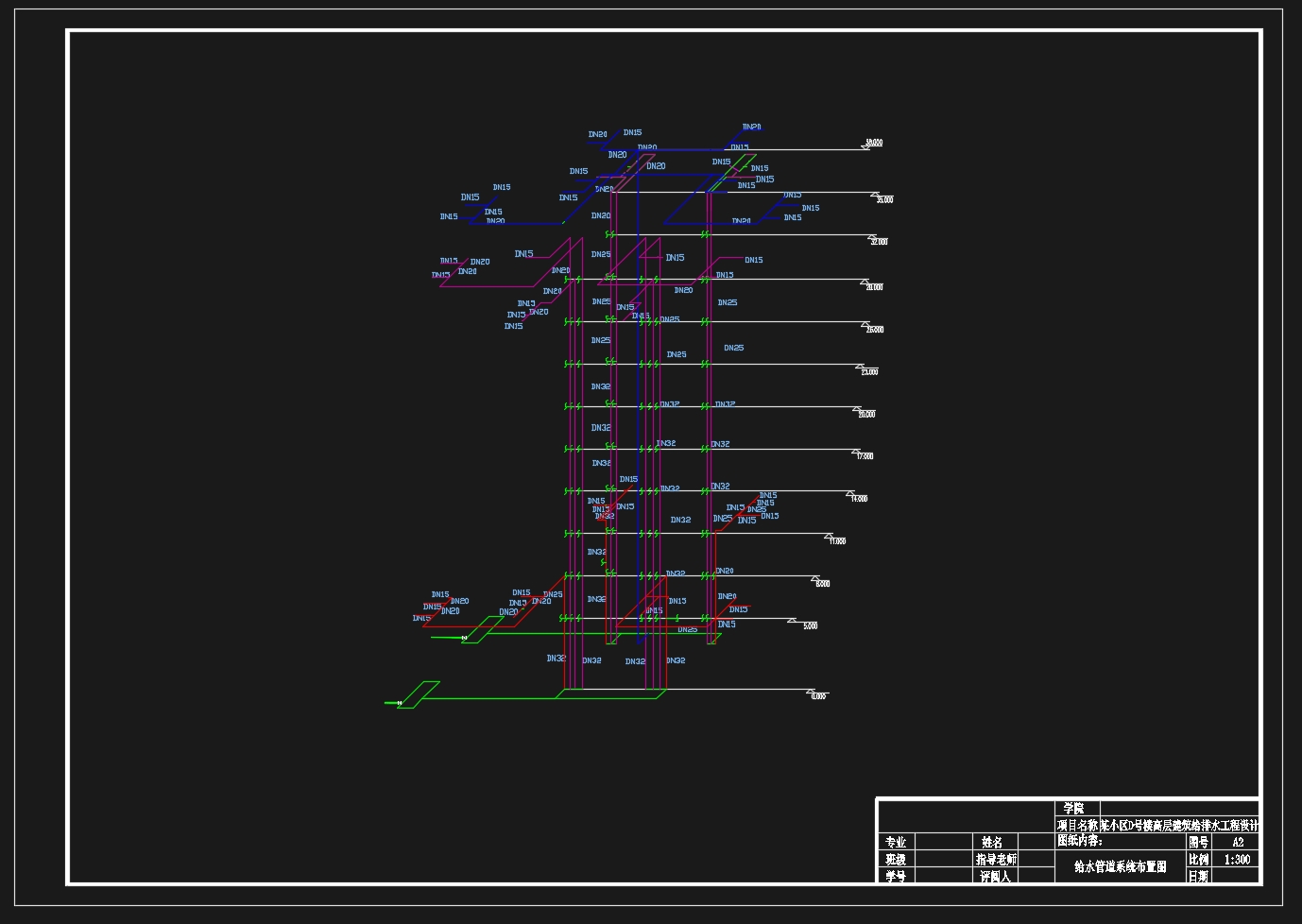
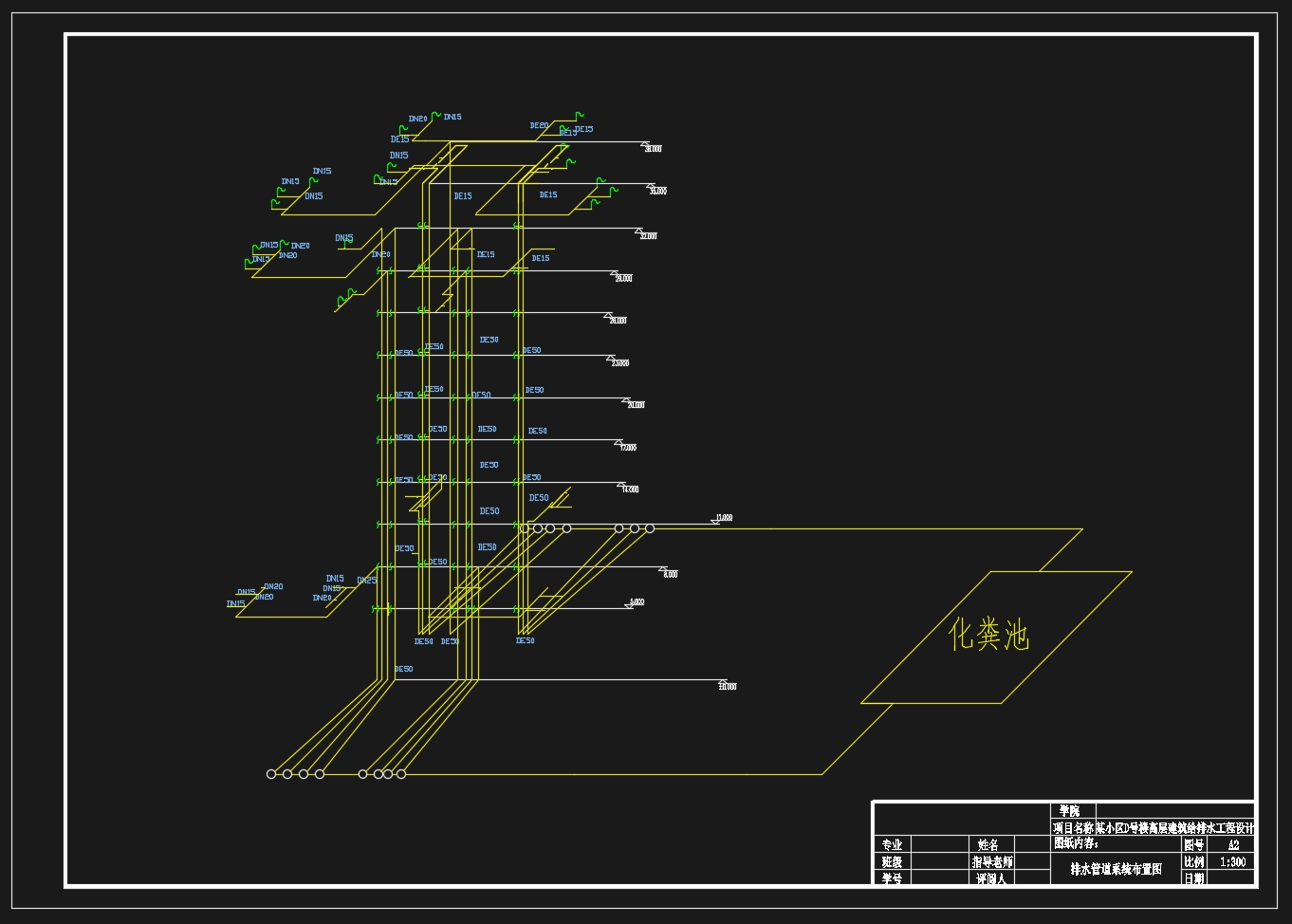
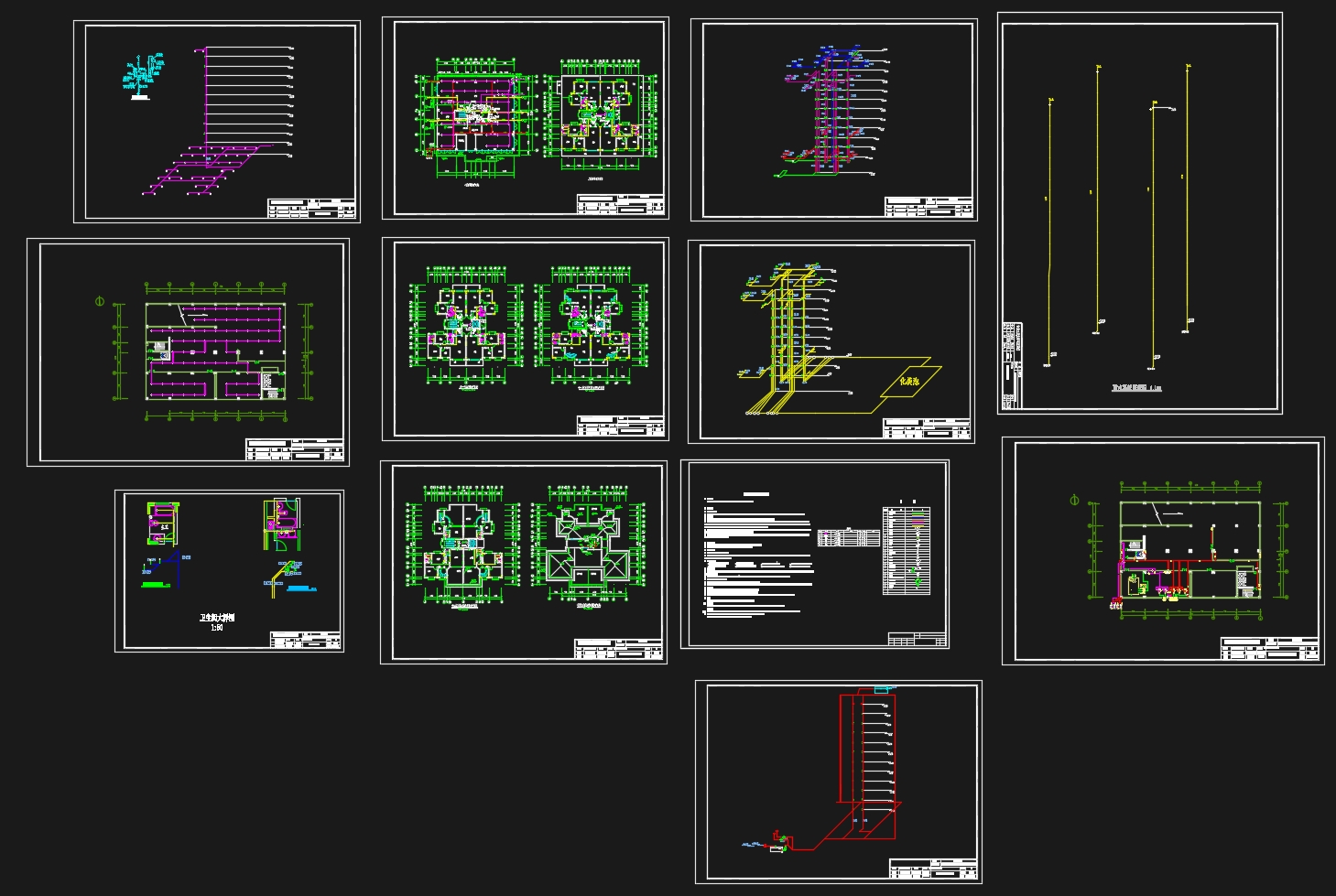
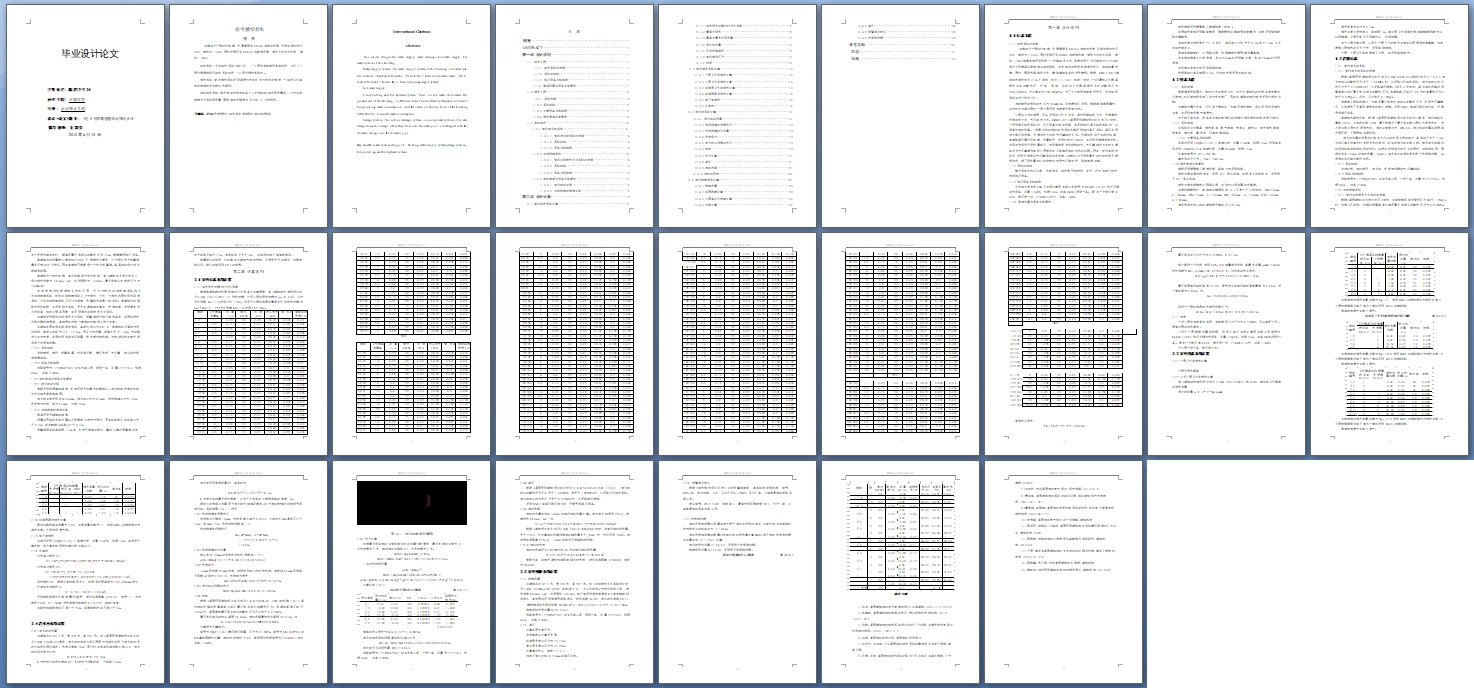
[版权所有:http://DOC163.com]

目 录
摘要…………………………………………………………………………………I
ABSTRACT………………………………………………………………………II
第一章 设计说明…………………………………………………………………1
1.1 给水工程……………………………………………………………………1
[来源:http://Doc163.com]
1.1.1 给水系统的选择……………………………………………………1
1.1.2 系统的组成…………………………………………………………1
1.1.3 加压设备及构筑物…………………………………………………1
1.1.4 管道布置及设备安装要求…………………………………………1
1.2 排水工程……………………………………………………………………2
1.2.1 系统选择……………………………………………………………2 [资料来源:Doc163.com]
1.2.2 系统组成……………………………………………………………2
1.2.3 主要设备及构筑物…………………………………………………2
1.2.4 排水管道安装要求…………………………………………………2
1.3 消防给水……………………………………………………………………4
1.3.1 室内消火栓系统……………………………………………………4
1.3.1.1 室内消火栓系统的选择……………………………………4 [资料来源:https://www.doc163.com]
1.3.1.2 系统组成:…………………………………………………4
1.3.1.3 设备及构筑物:……………………………………………4
1.3.2 自动喷淋系统………………………………………………………4
1.3.2.1 室内自动喷水灭火系统的选择……………………………4
1.3.2.2 系统组成……………………………………………………5
1.3.2.3 设备及构筑物………………………………………………5 [资料来源:http://Doc163.com]
1.3.3 消防管道及设备安装要求…………………………………………5
1.3.3.1 消火栓的安装………………………………………………5
1.3.3.2 自动喷淋的管道安装………………………………………5
第二章 设计计算…………………………………………………………………6
2.1 室内给水系统计算…………………………………………………………6
2.1.1 给水用水定额及时变化系数………………………………………6 [来源:http://www.doc163.com]
2.1.2 最高日用水…………………………………………………………6
2.1.3 最高日最大时用水量………………………………………………6
2.1.4 设计秒流量…………………………………………………………6
2.1.5 生活水箱容积………………………………………………………6
2.1.6 室内管网压力………………………………………………………7
2.1.7 选泵 ………………………………………………………………10
[资料来源:http://Doc163.com]
2.2 室内排水系统计算…………………………………………………………10
2.2.1 一层卫生间排水计算………………………………………………10
2.2.2 二层卫生间排水计算………………………………………………10
2.2.3 标准层卫生间排水计算……………………………………………13
2.2.4 标准层厨房排水计算………………………………………………14
2.2.5 地下室排水…………………………………………………………14 [资料来源:http://www.doc163.com]
2.2.6 化粪池………………………………………………………………14
2.3 消火栓系统计算……………………………………………………………19
2.3.1 消火栓的布置………………………………………………………19
2.3.2 水枪喷嘴处所需水压………………………………………………19
2.3.3 水枪喷嘴的出流量…………………………………………………19
2.3.4 水带阻力……………………………………………………………19
2.3.5 消火栓口所需的水压………………………………………………19
2.3.6 校核…………………………………………………………………19
2.3.7 水力计算……………………………………………………………21
2.3.8 减压…………………………………………………………………21
2.3.9 消防水箱……………………………………………………………21 [资料来源:http://doc163.com]
2.3.10消防贮水池…………………………………………………………22
2.4 室内喷淋系统计算…………………………………………………………22
2.4.1 喷淋布置……………………………………………………………22
2.4.2 标层喷淋计算………………………………………………………22
2.4.3 二层商业区喷淋计算………………………………………………23
2.4.4 立管计算……………………………………………………………27 [资料来源:http://Doc163.com]
2.4.5 减压…………………………………………………………………28
2.4.6 报警阀及喷头………………………………………………………28
2.4.7 水泵结合器…………………………………………………………28
参考文献…………………………………………………………………………30
结语………………………………………………………………………………31 [版权所有:http://DOC163.com]
致谢………………………………………………………………………………32
