某花园住宅小区会所电气设计(含CAD图)

某花园住宅小区会所电气设计(含CAD图)(任务书,开题报告,外文翻译,论文说明书20000字,CAD图25张)
摘 要
毕业设计为福吉花园小区会所的电气设计,包括供配电系统、导线及电缆截面选择、照明系统、防雷接地系统。整个设计依据国家相关的设计规范和标准以及相关专业提供的设计资料。供配电系统设计包括确定建筑物负荷等级,根据用电设备进行负荷计算,确定系统电源与电压,绘制供配电系统图、平面图。导线及电缆截面选择设计包括导线截面选择和配电系统的中性线、保护线和保护中性线截面的选择。照明系统设计包括根据场所的照度要求,选择合适的照明光源和灯具;根据照度标准确定每个房间(或场所)的照明器数及其布置;验算主要场所的眩光是否满足标准要求;确定照明设备的控制方法和器件;确定照明配电系统、平面图。防雷接地系统设计包括进行年预计雷击次数的计算,确定建筑物的防雷分类。根据防雷分类画确定接闪器(避雷网)、引下线和接地装置类型,画出防雷接地平面图,并注明材料规格。
关键词:供配电系统 导线及电缆截面选择 照明系统 防雷接地系统
The Design of Electric System of Fudge garden area clubs
Abstract [版权所有:http://DOC163.com]
The graduation design is for the Electric System of Fudge garden area cl-
ubs, including the supply and distribution system, wire and cable cross-section selection, lighting systems, lightning protection and grounding systems. The wh-ole design based on national norms and standards related to the design and relat-ed professional design information provided.Supply and distribution system desi-gn,including determing building loadrating, depending on the electrical equipmen-t loadcalculation to determine the system power supply voltage, the draw for the distribution system, plans. Wire and cable section select designs include wire cros-ssection selection and distribution system neutral, the neutral line of protection and the protection section choice. Lighting system design includes the illuminationrequirements according to location, select the appropriate lighting and lamps; und-er illumination standards determined for each room(or place) the number and arra-ngement of luminaires; checking whether the glare of the main places to meet thestandard requirements; determine lighting equipment control methods and devices; [资料来源:www.doc163.com]
determine lighting distribution systems, floor plan. Lightning protection and grou-nding system design, including expected number of lightning strikesfor the calcul-ation to determine the classification of the mine buildings. Lightning air terminals
according to classification drawn to determine (lightning network), down conducto-rs and grounding device type, draw the lightning protection and groundingplan, and indicate the material specification.
Keywords: Lighting system;Power system;Grounding system;Automation system
工程概述
本建筑是一幢住宅小区的会所建筑,为五层,高度为20.70m,占地面积1150.07m2,建筑面积为5828.10 m2。建筑耐火等级为二级。小区会所是一种多元化的建筑,它是为居民提供健康的物质生活与体育、文化、餐饮、休闲、娱乐等活动的公共活动空间的建筑。本工程的所有功能房间均涵盖了这些要求,主要有办公室、餐厅、会议室、棋牌室、图书阅览室等。
[资料来源:https://www.doc163.com]
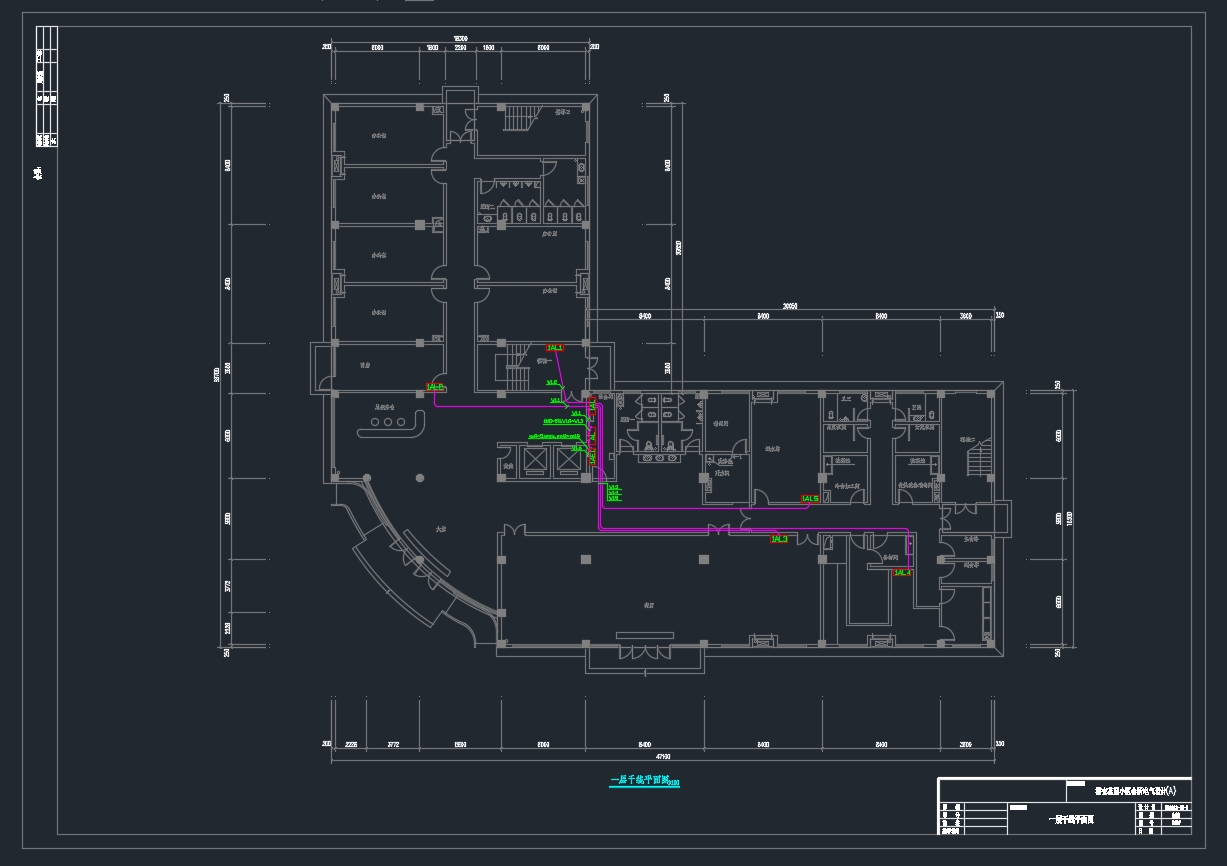
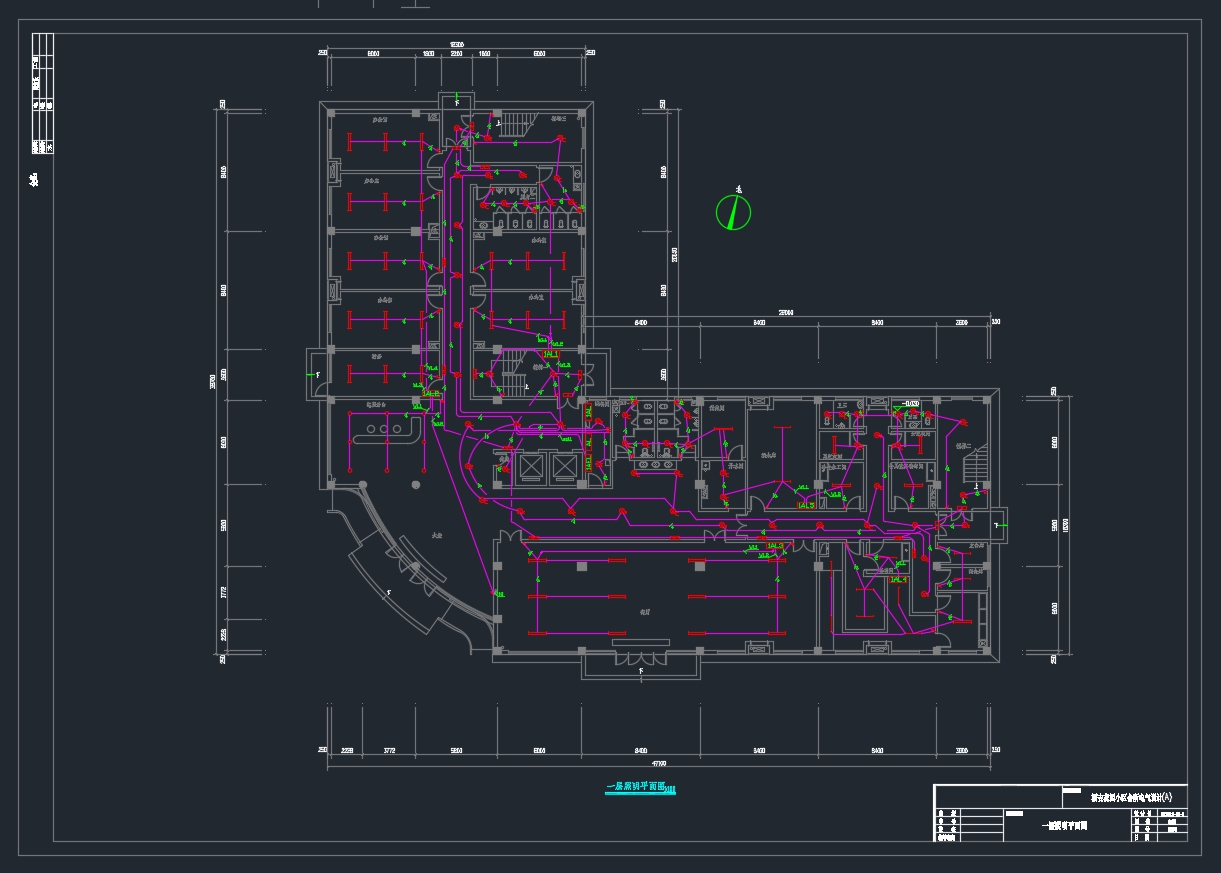
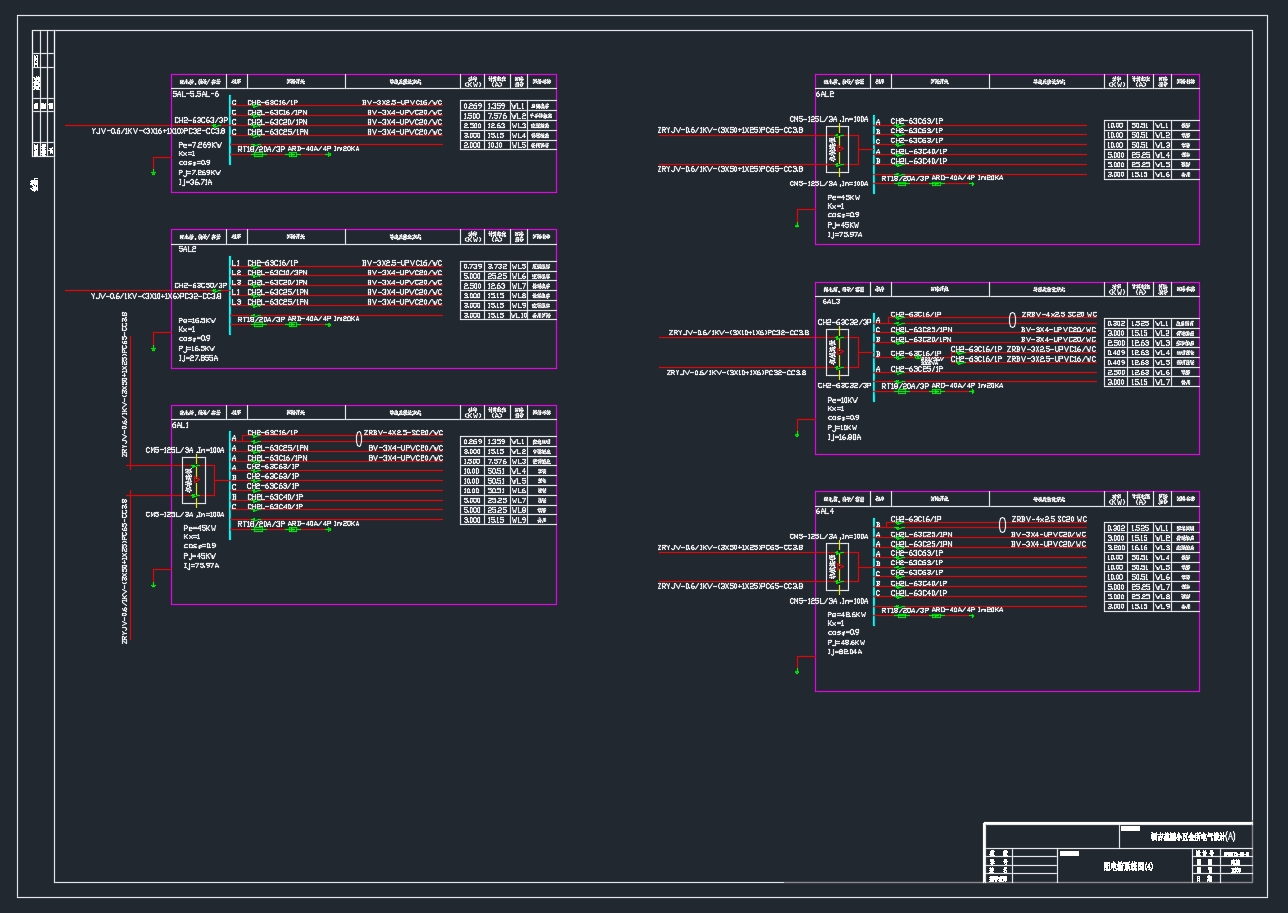
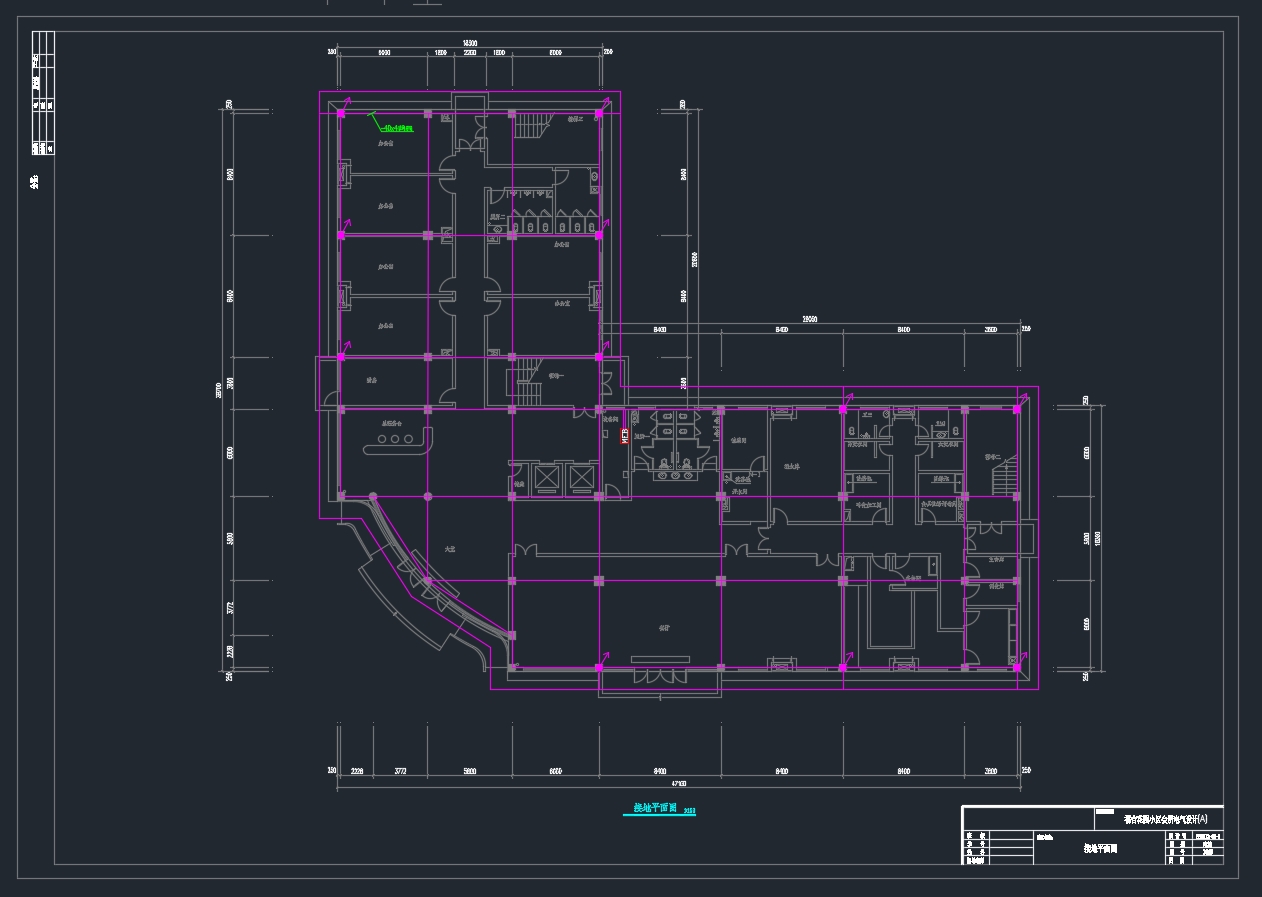
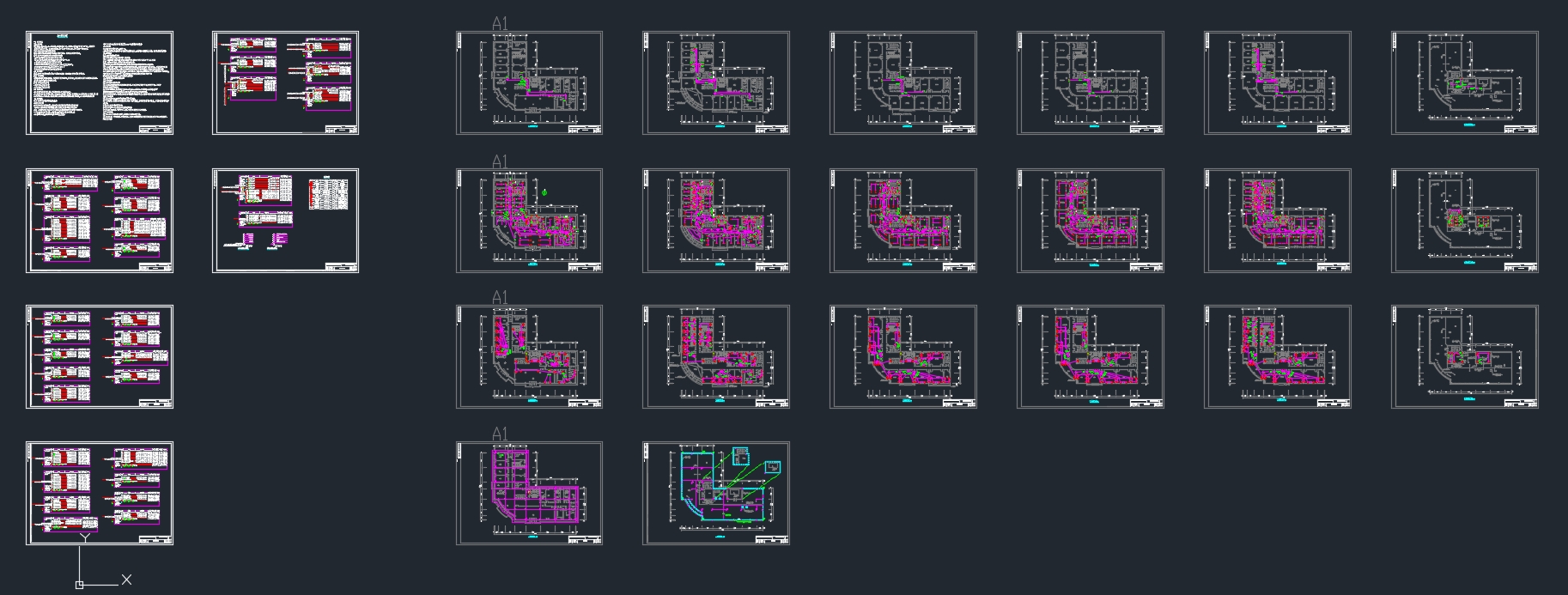
[资料来源:Doc163.com]


目 录
摘要 I
Abstract II
第一章 绪论 1
1.1 建筑电气的概念 1
1.2 电力技术 1
1.3 信息技术及各类楼宇智能技术 1
第二章 系统概述 3
2.1 工程概述 3
2.2 设计概述 3
第三章 供配电系统设计 4
3.1 一般规定 4
3.2 负荷分级及供电要求 4
3.2.1 负荷分级 4 [资料来源:https://www.doc163.com]
3.2.2 供电要求 5
第四章 照明系统设计 7
4.1 照度要求 7
4.2 灯具和光源选择 7
4.3 正常照明 9
4.4 应急照明 26
第五章 负荷计算 28
5.1 概念 28
5.2 需要系数法 28
5.3 负荷计算 29
第六章 导线电缆和电气设备的选择 53
6.1 断路器的选择 53
6.2 电缆导线的选择 53
第七章 防雷与接地 56
7.1 防雷 56
7.2 等电位联结 60
7.3 接地 61
结束语 62
参考文献 63
致谢 64
