某高层图书馆强电设计(附CAD图)
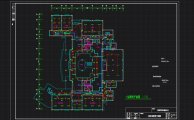
某高层图书馆强电设计(附CAD图)(任务书,开题报告,外文翻译,计算说明书15000字,CAD图17张)
摘 要
本课题针对一栋高层图书馆建筑进行供配电及照明设计,主要涉及了照明系统设计和供配电强电设计。照明系统的设计主要包括了:照明点光源的选择,照明灯具和开关以及插座的选择与布置。主要涉及照度计算与灯具的布置以及导线的选择与计算。供配电部分的设计包括:电气设备以及导线和电缆的选择,负荷计算,配电系统的接线,短路电流的计算及校验,电压损失的计算等。
关键词:图书馆 照明 供配电 照度计算 负荷计算 电气设备与电缆的选择
短路电流计算 电压损失计算
Abstract
In this paper a high-rise building library for power distribution and lighting design, mainly related to the power supply power and lighting system design. The design of the lighting system mainly includes: the lighting point light source, lighting lamps and switches and sockets. The selection and arrangement of layout mainly relates to the illumination calculation and lamp and wire selection and calculation. Including the design of power distribution part: electrical equipment, wire and cable selection, load calculation, connection of distribution system, calculation and verification of short-circuit current and voltage loss calculation.
[资料来源:https://www.doc163.com]
Key words: Library; lighting; power supply and distribution; illumination calculation; load calculation; selection of electrical equipment and cables; short circuit Calculation; voltage loss in current calculation
工程概况与方案设计
本建筑为八层的学校图书馆建筑,建筑面积约2万米,其中包括阅览室、会议室、书库、办公室、值班室、演播室、采编室等。照度要求详见规范。室外布一台箱式变压器为主要电源,从远处引入另一路电源为备用电源。干线采用电缆或者插接式母线沿电缆沟或电缆桥架敷设。查表知,本工程只涉及二级负荷:消防水泵,生活水泵,喷淋水泵,电梯,应急照明。三级负荷:普通的照明配电无特殊要求。 其余要求详见任务书
[资料来源:http://Doc163.com]
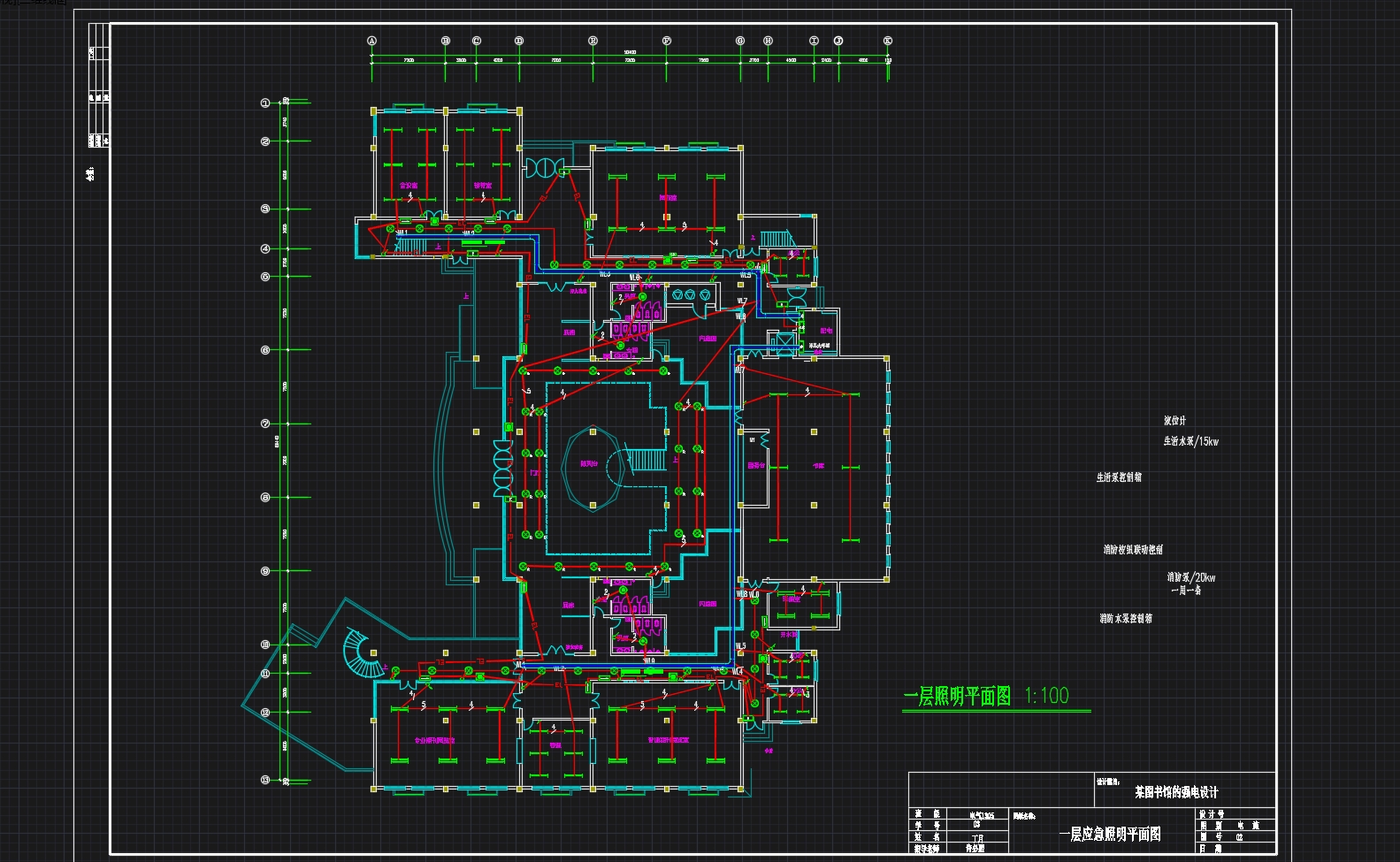
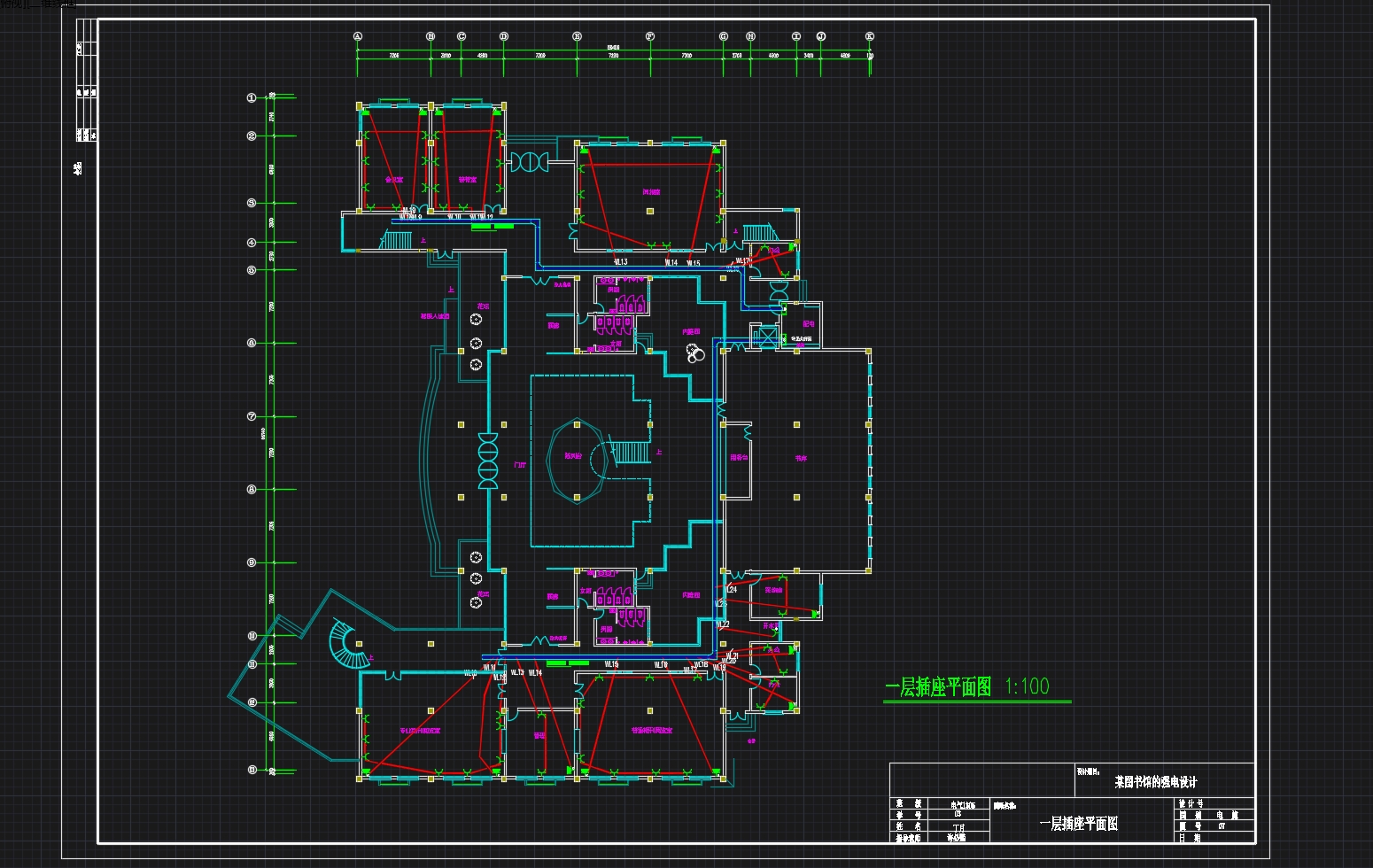
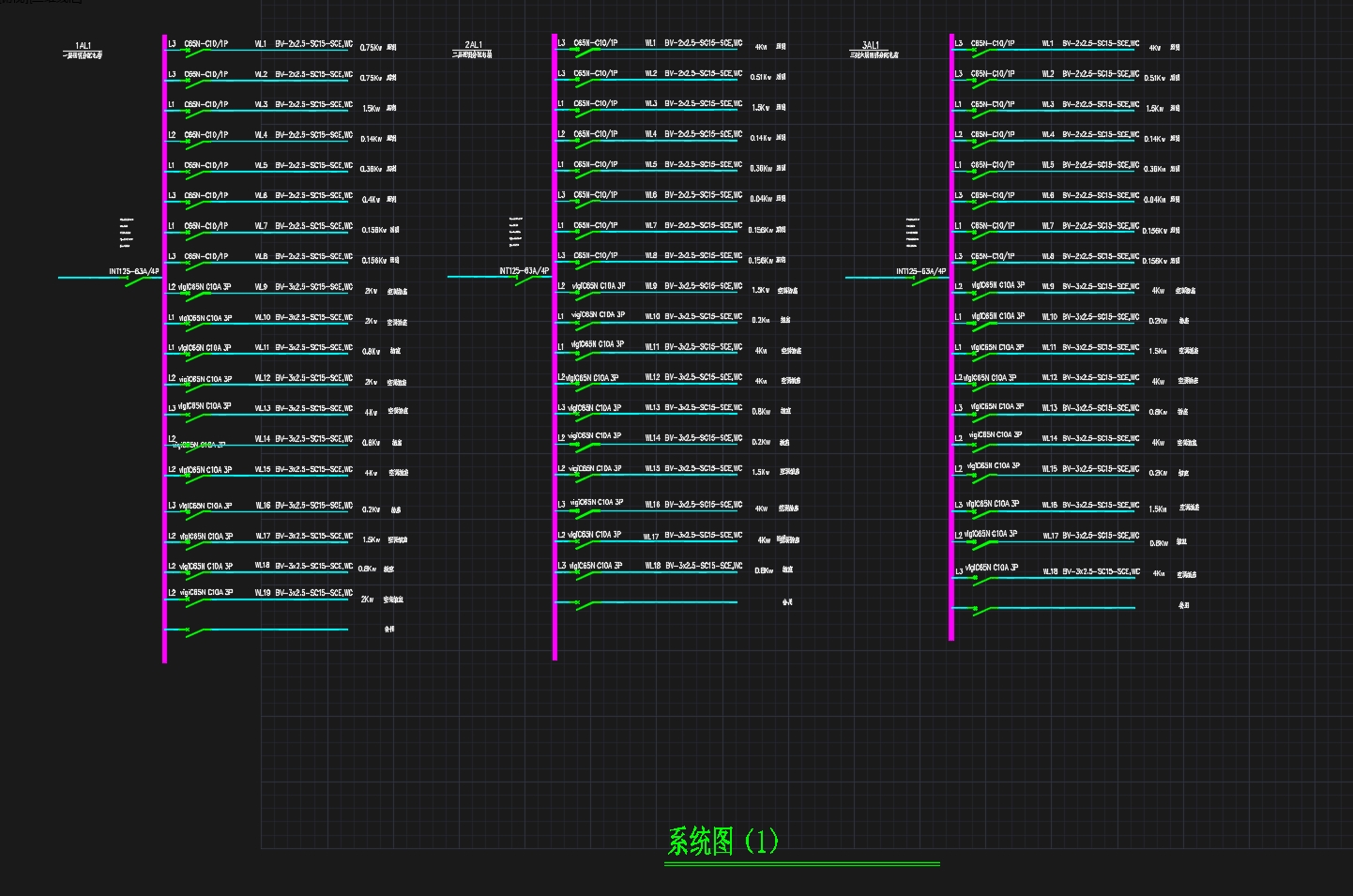


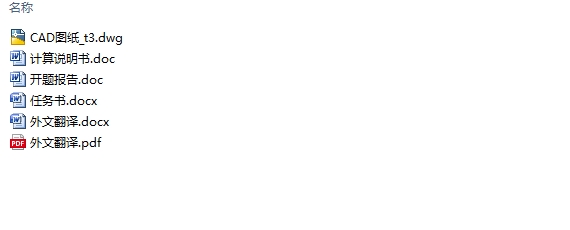
目录
ABSTRACT 2
第一章 工程概况与方案设计 1
第二章 照明设计 2
2.1会议室和接待室照明设计 2
2.1.1房间尺寸和照度要求 2
2.1.2室内照度计算 2
2.1.3灯具的选择与布置 3
2.2阅报室专业期刊阅览室普通期刊阅览室自修室教师阅览室电子阅览室藏书室资料室大电化教室的照明设计 4
2.2.1房间尺寸和照度要求 4
2.2.2室内照度计算 5
2.2.3灯具的选择与布置 6
2.3书库照明设计 7
2.3.1房间尺寸和照度要求 7
2.3.2室内照度计算 7
2.3.3灯具的选择与布置 8
[来源:http://Doc163.com]
2.4采编室照明设计 9
2.4.1房间尺寸和照度要求 9
2.4.2室内照度计算 9
2.4.3灯具的选择与布置 10
2.5管理室照明设计 11
2.5.1房间尺寸和照度要求 11
2.5.2室内照度计算 12
2.5.3灯具的选择与布置 13
2.6各个房间的照度计算表 14
2-1各房间照度计算表 14
第三章负荷计算 19
3.1图书馆一层照明 负荷的计算 19
3.1.1一楼照明配电箱1AL1的计算 19
3.1.2一楼照明配电箱1AL2的计算 22
3.1.4消防水泵生活水泵喷淋水泵的配电箱计算 28
3.2图书馆2层照明 负荷的计算 28
3.2.1二楼照明配电箱2AL1的计算 28
3.2.2二楼照明配电箱2AL2的计算 30
3.3图书馆三到六楼的负荷计算 33
3.3.1三到六楼照明配电箱3AL1--6AL1的计算 33 [资料来源:Doc163.com]
3.3.2三到六楼照明配电箱3AL2--6AL2的计算 35
3.4图书馆七楼的负荷计算 38
3.4.1七楼照明配电箱7AL1的计算 38
3.4.2七楼照明配电箱7AL2的计算 41
3.5图书馆八楼的负荷计算 45
3.5.1八楼照明配电箱8AL1的计算 45
3.5.2应急照明配电箱的负荷计算 48
第四章 电气设备的选型电缆的选择以及配电方式的说明 49
4.1配电方式的说明 49
4.2电气设备的选型 49
4.3电缆及导线的选择 51
第五章 短路电流计算以及电压损失校验等 52
5.1电压损失的校验 52
5.11普通照明回路的电压损失校验(选择最长回路) 52
5.12消防水泵的电压损失校验 53
5.1.3电梯的电压损失校验 54
5.2短路电流计算 54
5.3短路电流的动稳定校验 55
5.4短路电流的热稳定校验 56
第六章 防雷接地的设计 57
结语 58
参考文献 59
致谢 60 [版权所有:http://DOC163.com]
