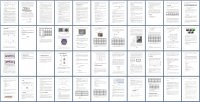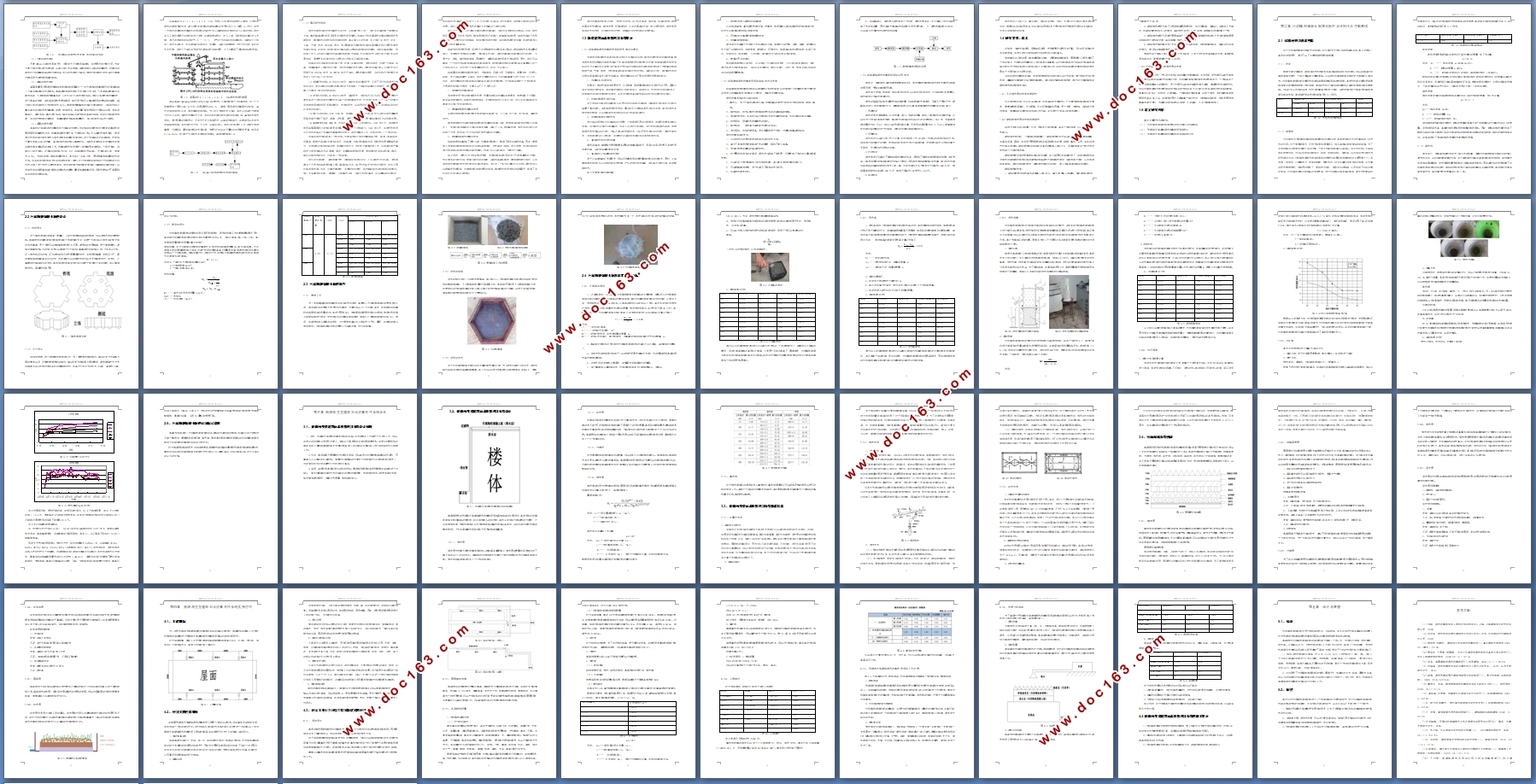资源再生型建筑雨水收集利用设计研究

资源再生型建筑雨水收集利用设计研究(任务书,开题报告,外文翻译,论文30000字)
摘要
21世纪的今天水资源日益紧张,建筑业消耗水资源的比重约为1/6。为了加强水资源的利用率,开发资源再生型建筑进行雨水收集利用工作迫在眉睫。污水处理厂所产出的活性污泥加以资源化利用可以使用在屋顶绿化上从而打造新型绿色建筑,合理收集与利用雨水,可以产生很大的生态效益和经济效益。另一方面,绿色建筑可以创造舒适生活环境,降低日晒和雨水对建筑的损伤,减轻城市的热岛效应。
本研究基于促进污泥资源化利用、雨水资源综合利用以及绿色建筑等发展背景,以污泥资源化产品中的污泥陶粒为主要骨料,考虑粘结材料的配比以及形状结构设计,开发新型屋顶绿化雨水利用系统组合排水层构件,探讨陶粒骨料孔隙率、粒径、粘合材料、排水层厚度等不同影响因素对排水层强度、渗透性、保水性、水质净化效果的影响,以获得最佳的雨洪控制、雨水资源利用以及促进植物生长效果。现将本文主要研究内容简述如下:
1、排水层构件制备研究
排水板设计形状为正六边形柱体,其间有构件连接。材料选用添加直径5~15mm的污泥陶粒为骨料制成的陶粒混凝土板。对其进行孔隙率、吸水率、透水系数、抗压强度、PH等实验测试,探究各因素对其性能的影响。 [来源:http://www.doc163.com]
2、建筑屋顶雨水收集利用系统设计
设计排水层、防水层、雨水收集系统使其具有可行性与可操作性。
3、系统应用设计实例
在南京工业大学环境学院实验楼开展实例设计,通过计算完成材料用量、施工方案及造价预算,拟定初步施工工艺。
关键词:资源再生型、雨水收集利用、绿色建筑、污泥陶粒混凝土板。
Renewable resources building with rainwater harvesting design research
Abstract
21st century water resources increasingly tense, construction of water consumption accounts for about 1/6. In order to enhance the utilization of water resources, the development of renewable resources-type buildings for rainwater harvesting work is imminent. The output of the sewage treatment plant sludge to be recycled can be used in order to build a green roof on the new green building, reasonable collection and use of rainwater, you can have a great ecological and economic benefits. On the other hand, green building can create a comfortable living environment, reduce sun and rain damage to the building, reducing the urban heat island effect. [资料来源:http://doc163.com]
Based on this study to promote the utilization of sludge, rainwater resource utilization as well as green building and other development background, sludge recycling sludge ceramic products as the main aggregates, consider matching the shape of the structural design and adhesive material, development of new green roof drainage layer combination rainwater utilization system components, explore different factors ceramic aggregate porosity, particle size, adhesive material, drainage layer thickness of the drainage layer strength, permeability, water retention, water purification effect of impact , to get the best stormwater control, rainwater resource utilization and promote plant growth effects. Now the main contents of this paper are summarized as follows:
Ⅰ、Preparation members drainage layer
Drainage board design the shape of a regular hexagon cylinder, during which members are connected. Adding ceramic concrete material selection sludge ceramic plate diameter of 5 ~ 15mm aggregate made. Its porosity, water absorption, permeability coefficient, compressive strength, PH and other laboratory tests to explore the various factors that affect its performance. [资料来源:www.doc163.com]
Ⅱ、Building roof rainwater harvesting system design
Design drainage layer, waterproof layer, rainwater collection system so that it is feasible and practical.
Ⅲ、System Design Example
Experiments carried out at the University College of Environmental Design Building, Nanjing instance, by calculating the amount of material to complete the construction cost of the program and budget, draw up the initial construction process.
Key words : Type of renewable resources、Rainwater harvesting、Green Building、Sludge ceramic concrete slab
[资料来源:http://Doc163.com]

目 录
第一章 绪论 1
1.1引言 1
1.2国内外研究现状 3
1.2.1国外研究现状 3
1.2.2国内研究现状 8
1.3新型建筑雨水收集利用系统特点 10
1.3.1新型建筑雨水收集利用系统研究理论与要点 10
1.3.2新型建筑雨水收集利用系统组成形式与优势 11
1.3.3新型建筑雨水收集利用系统运用效益 12
1.4研究背景、意义 13
1.4.1生态排水层的优势和局限性 13
1.4.2塑料板排水层的优势和局限性 13
1.4.3污泥陶粒混凝土板排水层的优势 14
1.5本文研究内容 14
第二章 污泥陶粒混凝土板排水板的设计制作及性能测试 15 [资料来源:https://www.doc163.com]
2.1 试验材料及基本性能 15
2.1.1 水泥 15
2.1.2 粗骨料 15
2.1.3 减水剂 16
2.2污泥陶粒混凝土板的设计 17
2.2.1形状设计 17
2.2.2 尺寸设计 17
2.2.3 配合比设计 18
2.3 污泥陶粒混凝土板的制作 19
2.3.1 搅拌工艺 19
2.3.2 试件的成型 20
2.3.3 试件的养护 20
2.4 污泥陶粒混凝土板基本物理性能试验 21
2.4.1 孔隙率的测定 21
2.4.2、吸水率 23
2.4.3、透水系数 24
2.4.4、抗压强度 25
2.4.5、PH值 26
2.5、污泥陶粒混凝土板的适宜配比选择 29
第三章 资源再生型建筑雨水收集利用系统设计 30
3.1、资源再生型建筑雨水收集利用系统设计原则 30 [资料来源:https://www.doc163.com]
3.2、资源再生型建筑雨水收集利用系统设计 31
3.2.1、排水层 31
3.2.2、防水层 32
3.2.3、过滤网 32
3.2.4、排水管 32
3.2.5、蓄水池 33
3.3、资源再生型雨水收集利用系统技术因素 33
3.3.1、轻量化技术 33
3.3.2、排水技术 34
3.3.3、防水技术 35
3.4、屋面绿化系统构成 36
3.4.1、植被层 36
3.4.2、种植基质层 37
3.4.3、过滤层 37
3.4.4、排水层 38
3.4.5、保护层 38
3.4.6、防穿刺层 39
3.4.7、隔离层 39
3.4.8、防水层 39
第四章 资源再生型建筑雨水收集利用系统实例应用 40
4.1、工程概况 40
4.2、应用实例注意事项 40 [资料来源:www.doc163.com]
4.3、南京工业大学环境学院实验楼实例应用 41
4.3.1、系统设计 41
4.3.2、屋面植被选择 42
4.3.3、各项材料用量 42
4.3.4、工程造价 44
4.3.5、资源再生型建筑雨水收集利用系统工艺流程 45
4.3.6、水质分析实验 46
4.4资源再生型建筑雨水收集利用系统的施工特点 47
第五章 结论与展望 48
5.1、结论 48
5.2、展望 48
参考文献 49
致谢 52 [资料来源:http://www.doc163.com]
