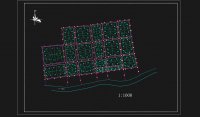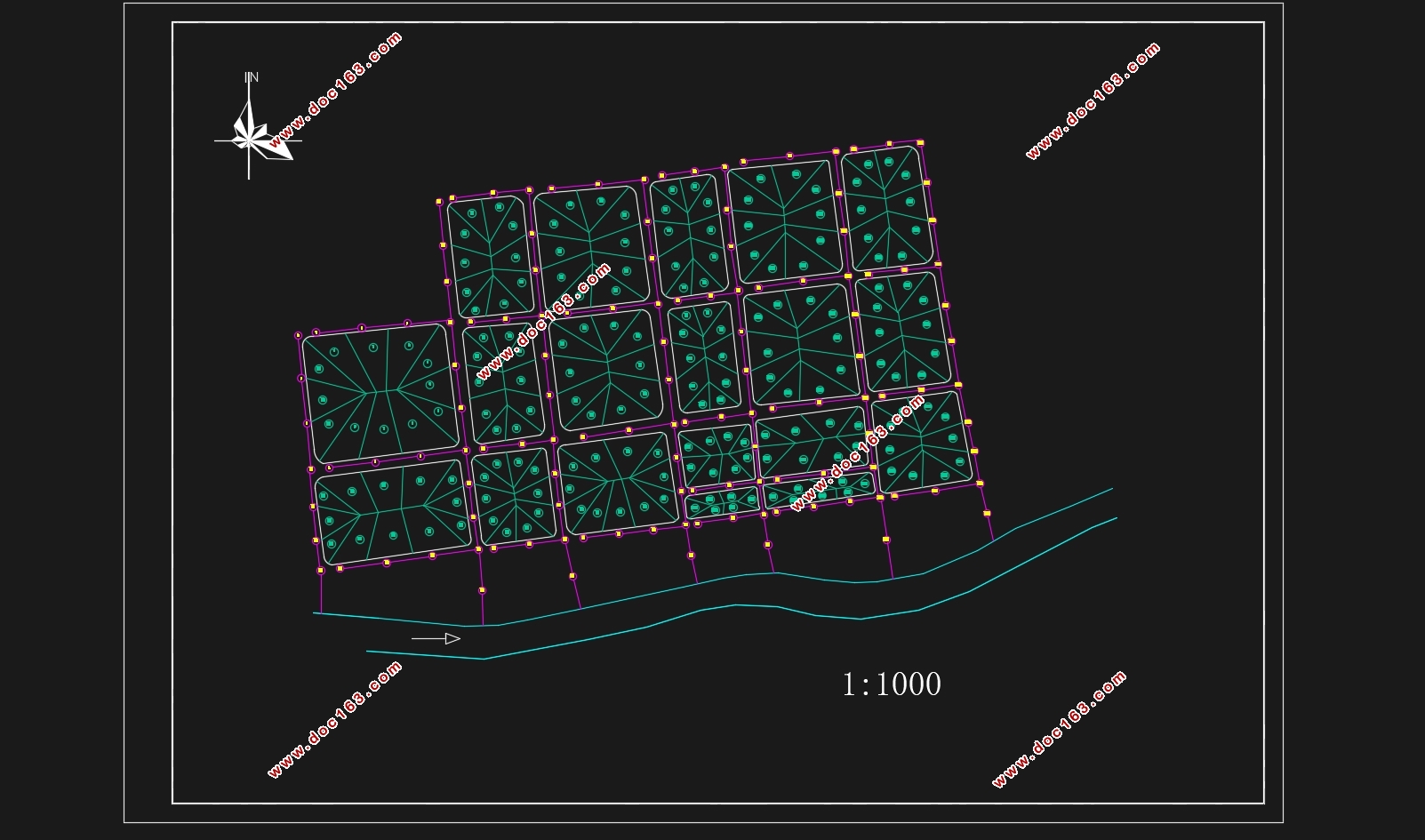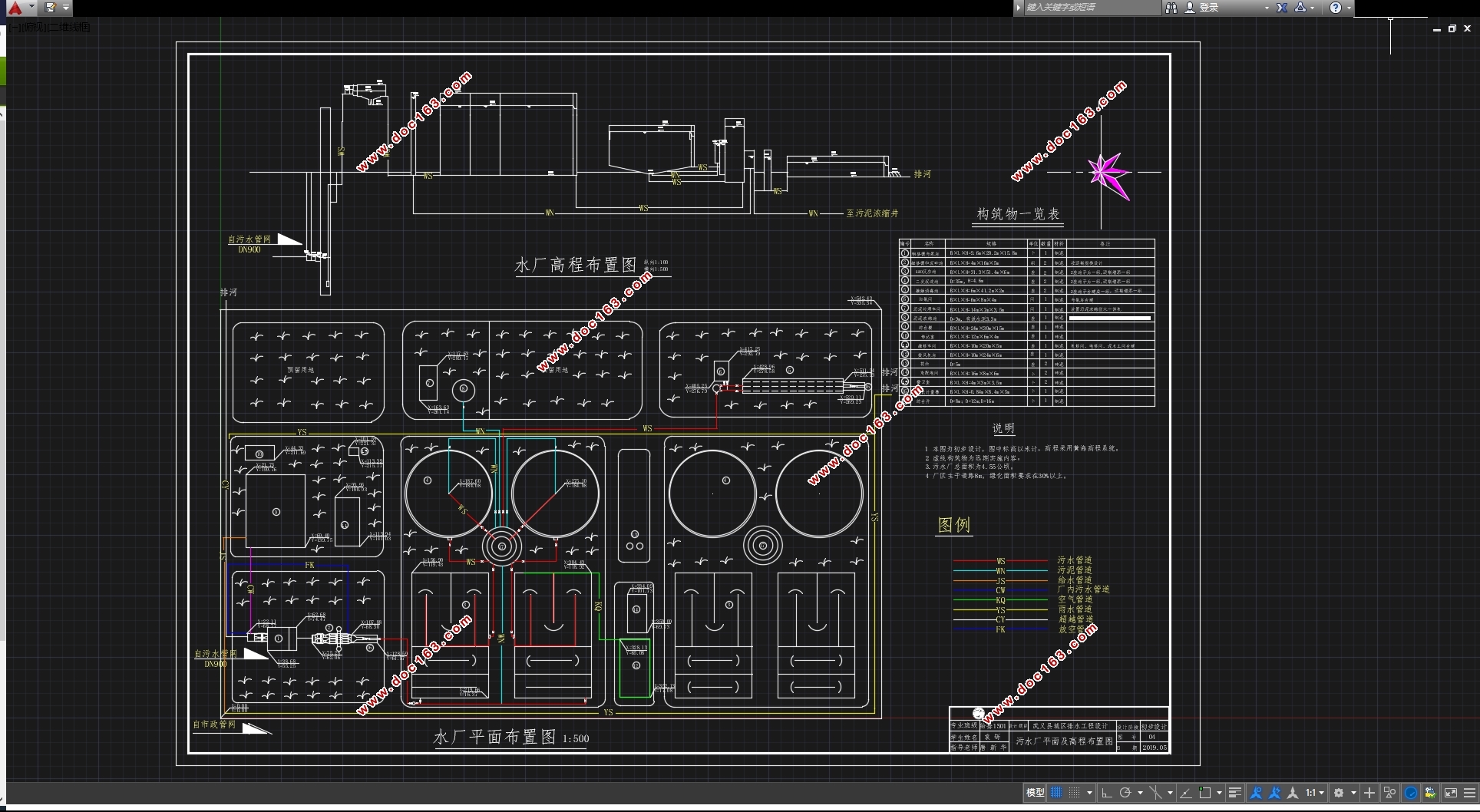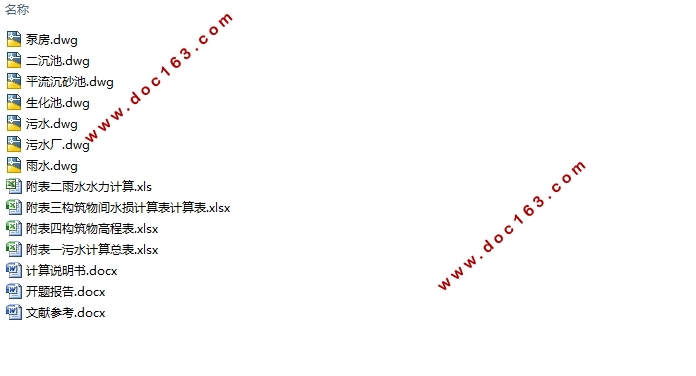浙江金华某县城区排水设计工程设计(含CAD图)

浙江金华某县城区排水设计工程设计(含CAD图)(含CAD图)(计算说明书22000字,计算表,CAD结构图7张)
摘要
本设计为武义县城区排水工程设计,目的是对武义县城区的排水体系有较为系统的规划,从而减轻武义县的环境污染。
城区管道设计分为污水管网设计和雨水管网设计。排水体制为分流制,利用地形优势顺坡排水。污水和雨水的排放应充分利用地形,依靠重力流顺坡排水。城区管道系统以及污水厂工艺的选择应按照经济合理、安全可靠的原则。污水处理厂处理构筑物为:中隔栅、提升泵房、细格栅、平流沉沙池、AAO生物池、幅流式二沉池、消毒池。本设计对污水管网雨水管网以及污水厂主要构筑物进行了系统的设计计算说明。
关键词:城市污染、污水处理、污水管网、雨水管网、管道布置、污水厂工艺流程、脱氮除磷
Abstract
The deign is for Wuyi county urban drainage engineering design.the purpose is to make the better plan for the drainage system of Wuyi county,so as to reduce the environmental pollution in Wuyi county.
Urban pipeline is divided into sewage pipe network design and rainwater pipe network design.Drainade system is the diversion system,taking advantage of the topography of drainage along the siope.Drainage of sewage and rainwater should make full use of the terrain,sloping drainage by gravity.The selection of urban pipeline system and sewage plant process should be based on the principle of economy,rationality,safety and reliability.
The structures in sewage treatment plant are grille, the lifting pump house, the fine grille, the flat flow saner pool, the A-A-O biological reaction pool, the two sink tank and the contact disinfection pool.This design has carried on the system design calculation explanayion to the sewage pipe network rainwater pipe network and the sewage plant main structure.
Key words:urban pollution,sewage treatment,sewage pipe network,rainwater pipe nework,piping layout, sewage treatment process,nitrogen and phosphorus removal
原始资料
(1)城市概况
武义县隶属浙江省金华市,位于浙江省中部,金华市南部。东与永康市、缙云县接壤,东北与义乌市交界,南与丽水市相依,西南与松阳县毗连,西与遂昌县为邻,西北与正北分别与金华市婺城区、金东区相接。地理位置介于北纬28°31'~29°03',东经119°27'~119°58'之间。东西宽50千米,南北长59千米,境域面积1577.2平方千米。至杭州市区径距157千米,距金华市城区26.2千米。
[来源:http://Doc163.com]




目录
1.绪论 7
2.设计说明书 8
[资料来源:http://Doc163.com]
2.1原始资料 8
2.2排水体制及布置形式 11
2.2.1排水体制的选择 11
2.2.2 布置形式的选择 11
2.3污水管网系统设计 12
2.3.1污水管道布置 12
2.3.2污水管网计算 13
2.4雨水管网系统设计 17
2.4.1雨水管道布置 17
2.4.2雨水管网计算 17
2.5污水处理厂设计 19
2.5.1厂址选择 19
2.5.2工艺流程设计 20
2.5.3水量及水质 20
2.5.4污水厂处理构筑物设计 21
2.5.5污水处理厂平面布置 26
2.5.6污水处理厂高程布置 27
3.设计计算书 28
3.1设计流量 28
3.2设计水质 29
3.3中格栅 31
3.3.1设计参数 31
3.3.2设计计算 31
[资料来源:www.doc163.com]
3.4泵房 33
3.4.1设计参数 33
3.4.2设计计算 33
3.5细格栅 37
3.6.1设计参数 37
3.6.2设计计算 37
3.5平流式沉砂池 38
3.6.1设计参数 38
3.6.2设计计算 39
3.6AAO生物池 41
3.7.1设计参数 41
3.7.2设计计算 41
3.8幅流式二沉池 49
3.8.1设计参数 49
3.8.2设计计算 52
3.9综合井 53
3.9.1生化池出水部分 53
3.9.2二沉池出水部分 54
3.9.3污泥部分 55
3.10消毒 56
3.10.1.消毒剂 56
3.10.2氯库及加氯间的设计 57
3.10.3 接触池设计 57
3.11污泥处理 60
3.11.1污泥量计算 61
[资料来源:http://Doc163.com]
3.11.2污泥泵设计 62
3.11.3 污泥脱水车间 63
3.12化学除磷 65
4.污水处理厂平面与高程布置 66
4.1污水处理厂平面布置 66
4.2污水处理厂高程布置 66
5.结论 68
参考文献 69
附录 70
致谢 95
[资料来源:http://doc163.com]
