四层镇江市某中学教学楼设计(含建筑图结构图)

四层镇江市某中学教学楼设计(含建筑图结构图)(任务书,开题报告,外文翻译,论文计算书9000字,CAD建筑图9张,CAD结构图8张)
摘要
本设计是镇江市某中学教学楼的结构设计计算书。该楼共四层,底层高度为3.3m,其余层高均为3m。。
根据建筑使用功能要求和经济合理的原则,选取钢筋混凝土框架结构作为本建筑的结构承重体系,采用柱下独立基础。
结构设计中考虑了恒载、楼屋面活载、荷载效应组合、地震水平作用等问题。不考虑风荷载作用。
结构设计部分完成了结构体系选取、框架结构平面布置、截面尺寸估算、荷载计算、内力计算、内力组合及构件配筋设计等工作,同时还完成了基础设计、楼板设计等工作。完成了结构设计说明及基础配筋图,以及相应图纸绘制。
关键词:教学楼,钢筋混凝土框架结构,基础,结构设计
Abstract
This design is a middle school teaching building Zhenjiang structural design calculations. The building has four floors, the bottom height of 3.3m, the remaining storeys are 3m. .
According to the building using the functional requirements and principles of economic rationality, select the reinforced concrete frame structure as the structure of the building load-bearing system, using independent foundation under column. [版权所有:http://DOC163.com]
Structural design considered dead load, live load floor, roof, load effect combination, horizontal earthquake action and other issues. Does not consider wind loads.
Partially completed structure design architecture selected frame layout, cross-sectional dimension estimation, load calculation, force calculation, force composition and member reinforcement design work, and also completed the basic design, floor design work. Completed the structural design of foundation reinforcement description and maps, and the corresponding drawings drawn.
Keywords: teaching building, reinforced concrete frame structure, foundation, structural design
1、工程概况
本工程为实际应用课题,工程位于镇江市。建筑场地长宽约长56m宽21m,室内外高差0.30m。本工程建筑层数为四层,底层层高为3.3m、其余各层层高均为3m。建筑结构安全等级为二级,设计使用年限为50年,地基基础设计等级为丙级,框架抗震等级为三级,建筑抗震设防类别为丙类,抗震设防烈度为7度(基本地震加速度为0.15 g) ,地震分组为第一组。柱网图如下 [版权所有:http://DOC163.com]
2、气象资料
全年主导风向为东南风。夏季最高气温40.2℃,冬季最低气温-3℃。
3、工程地质资料
建筑物所在场地为II类场地,地层较好,场地土层物理力学指标如下
A.杂填土,厚0.9米;
B.粉质粘土,厚0.60-1.50米,地基承载力fk=200Kpa;
C.碎石土:厚2-5米。地基承载力fk=300~400Kpa;
D.地下水埋深4.8米,无侵蚀性。
[来源:http://www.doc163.com]
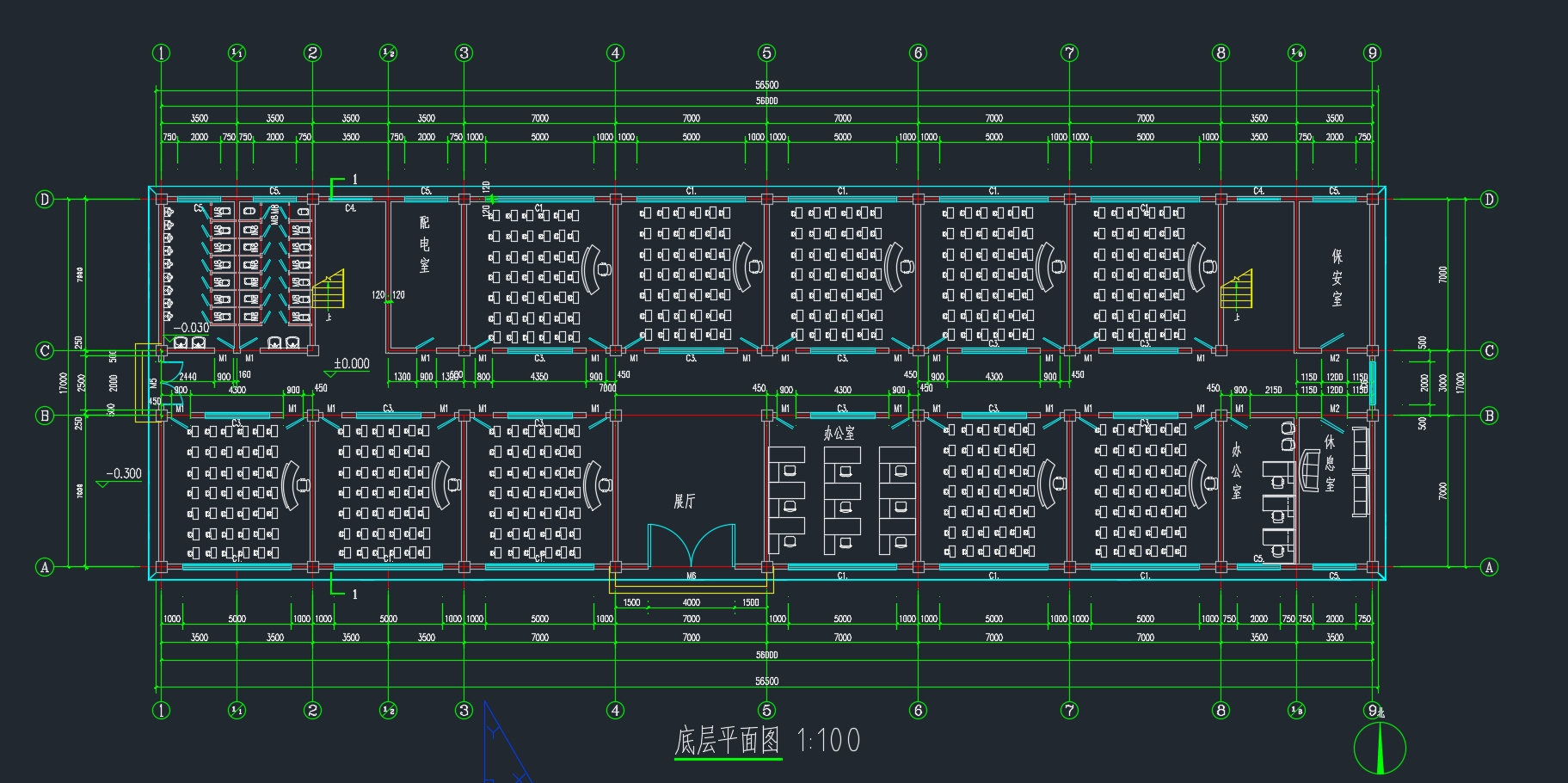
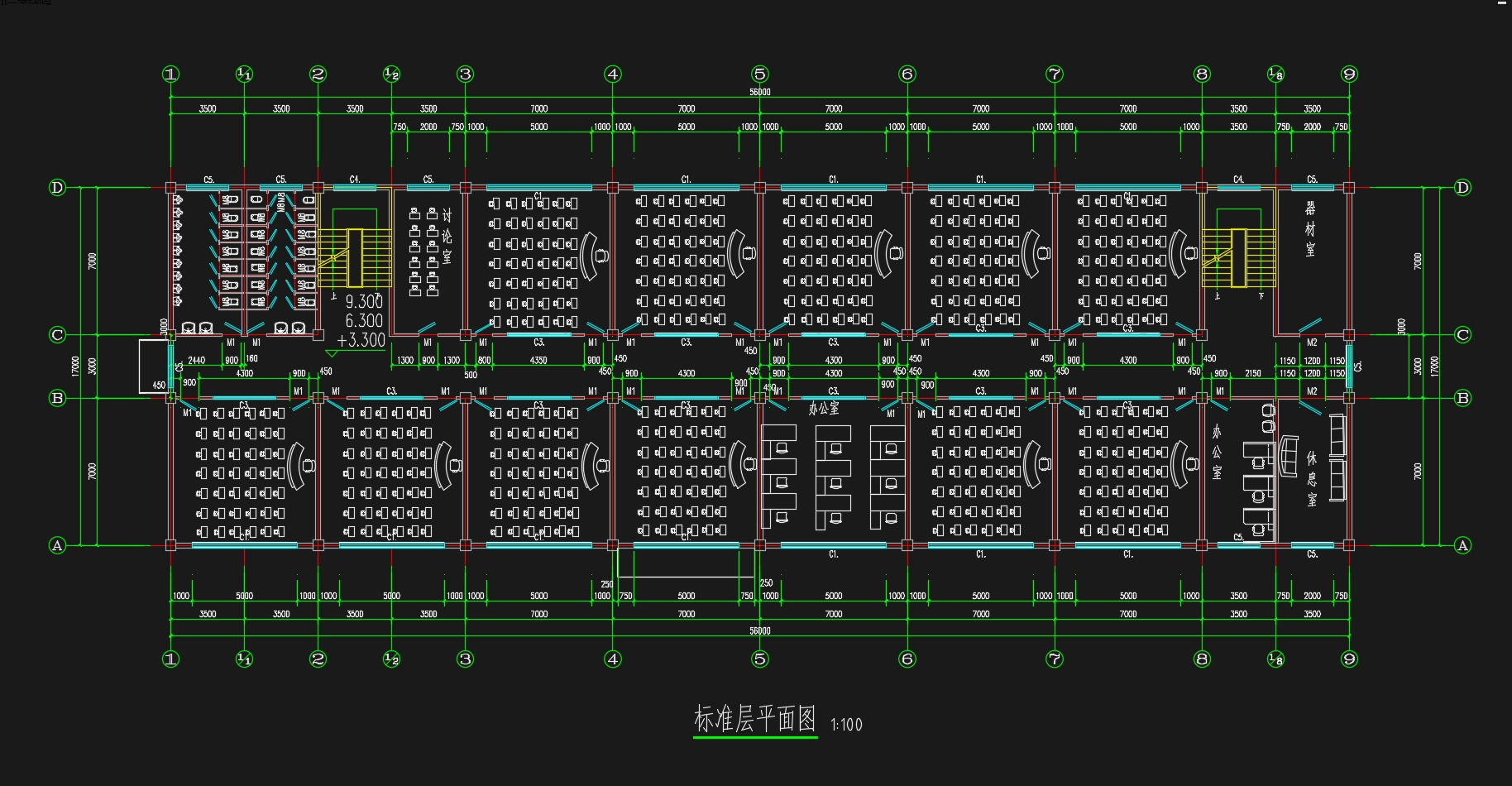
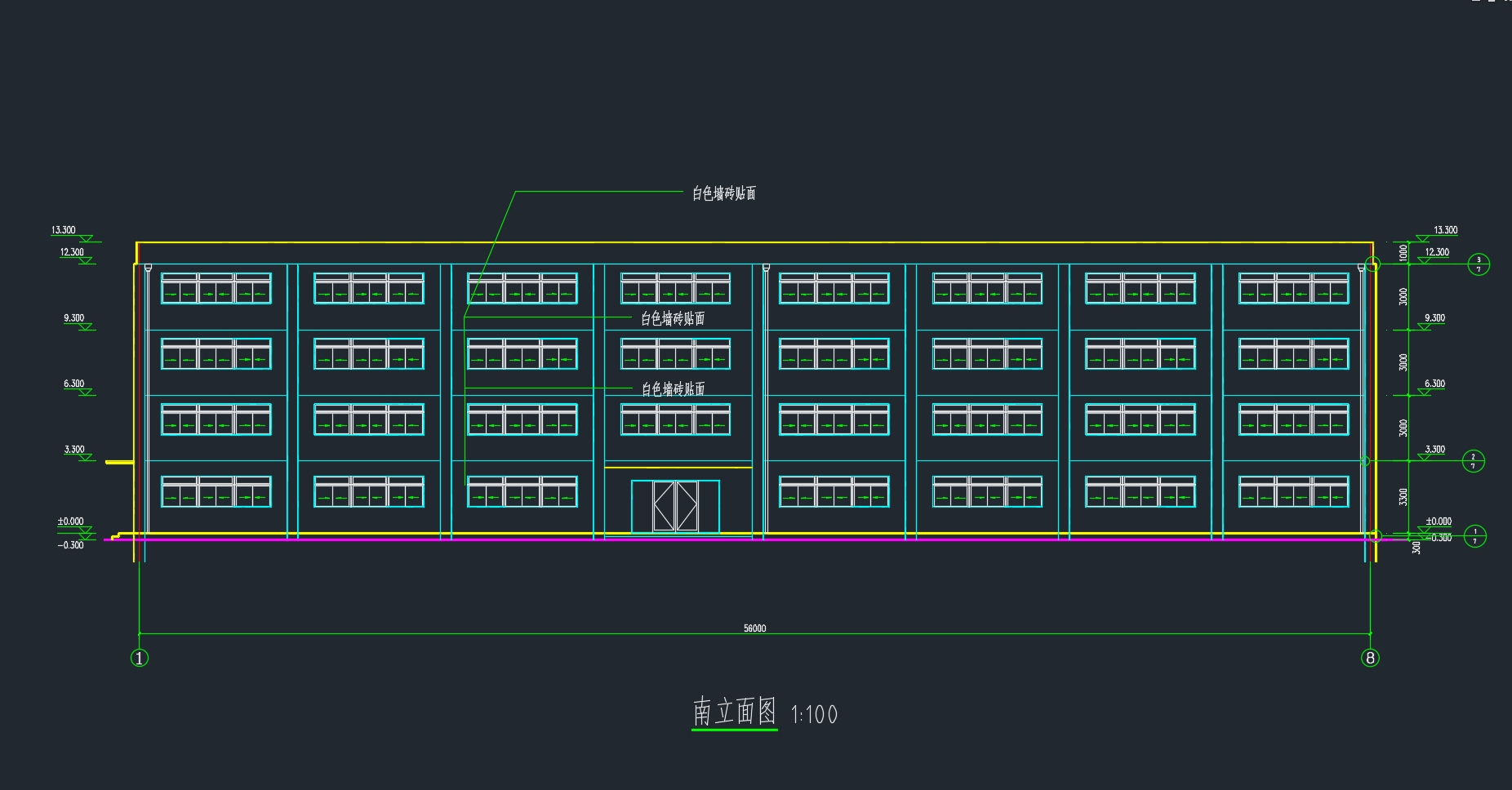
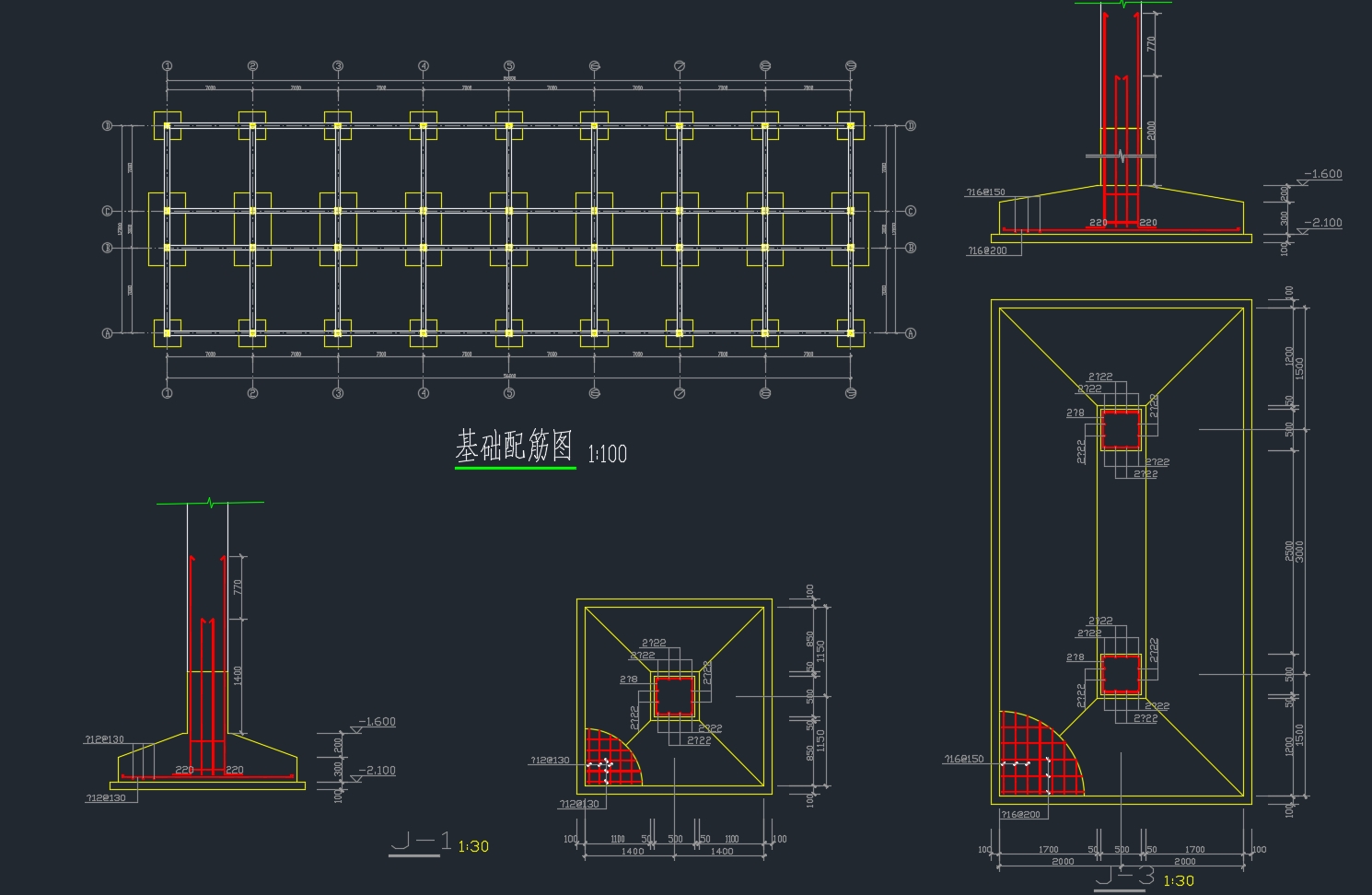
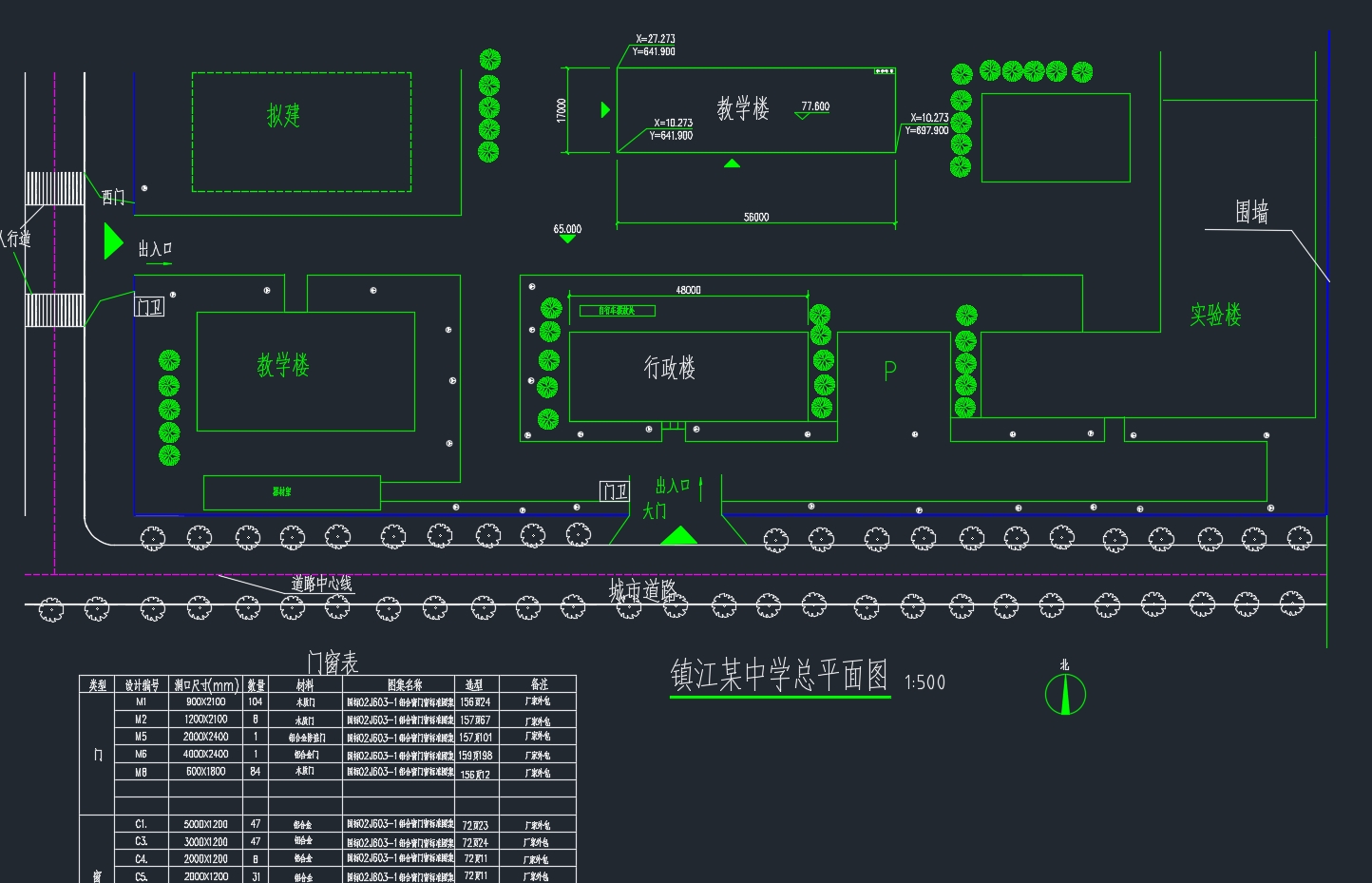 [资料来源:Doc163.com]
[资料来源:Doc163.com] 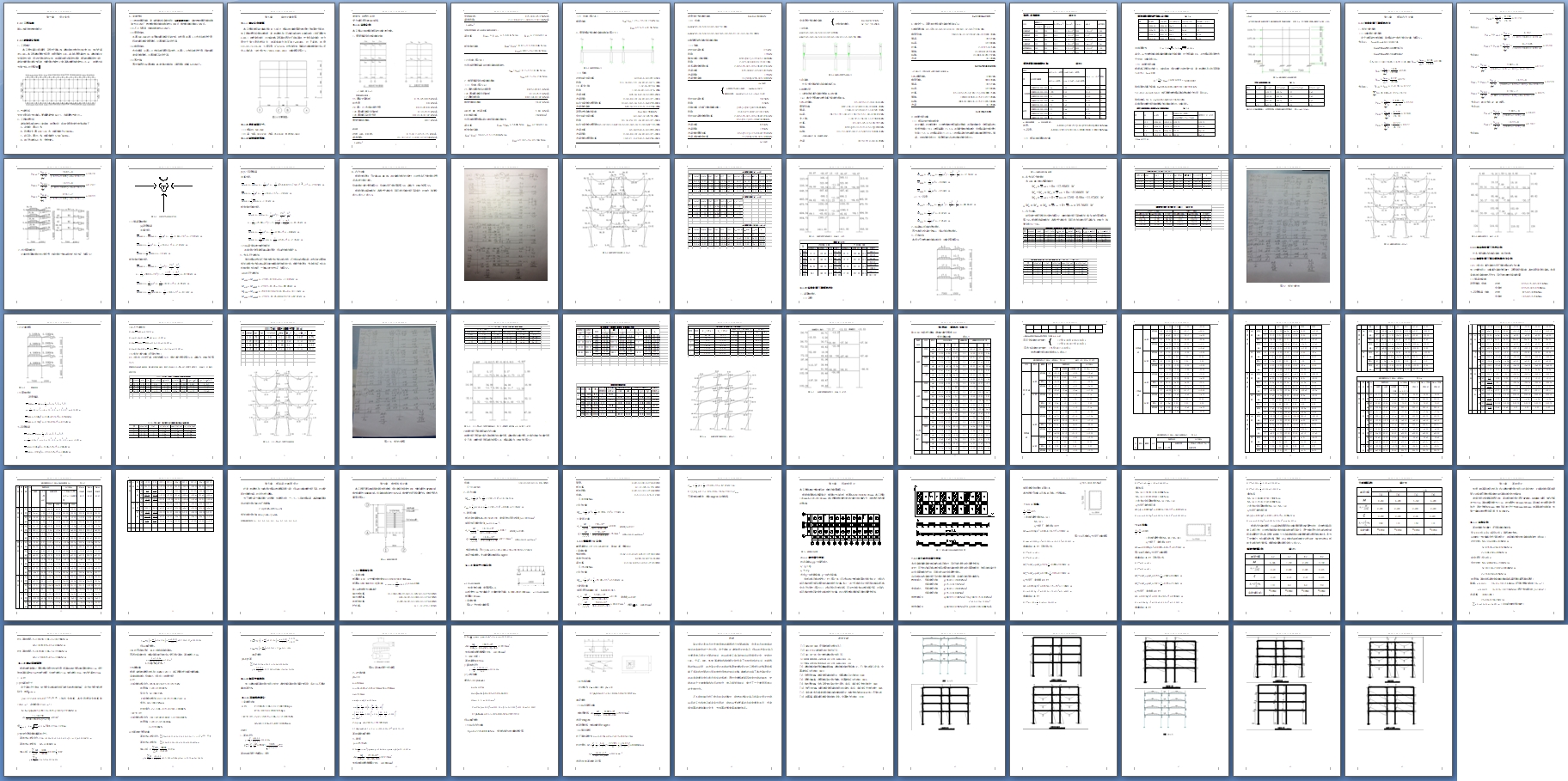

目录
摘要..................................................
Abstract………………………………………………………………
第一章 结构选型与布置.................................1
1.1.1结构选型.........................................1
1.1.2建筑设计资料…………………………………………………2
[资料来源:http://doc163.com]
第二章 确定计算简图...................................................................................3
2.1.1 确定计算简图......................................3
2.1.2 梁、柱截面尺寸....................................3
2.1.3 材料强度等级......................................3
2.1.4 荷载计算..........................................4
第三章 框架内力计算.........................................13
3.1.1恒载作用下框架内力计算............................13
3.1.2活载作用下框架内力计算............................22
3.1.3风荷载作用下内里计算..............................28
3.1.4 地震作用下横向框架的内力计算.....................28
第四章 框架内力组合...................................37
第五章 框架梁柱截面设计...............................45 [资料来源:http://Doc163.com]
第六章 楼梯结构设计...................................46
6.1.1 梯段板计算.........................................46
6.1.2 休息平台板计算.....................................47
6.1.3 梯段梁TL1计算.....................................48
第七章 现浇板设计............................................50
7.1.1 跨中最大弯矩.......................................50
7.1.2 求支座中点最大弯矩.................................51
7.1.3 A区格..............................................52
7.1.4 B区格..............................................53
第八章 基础设计............................................56
8.1.1 荷载计算............................................56
[资料来源:Doc163.com]
8.1.2 确定基础面积........................................57
8.1.3地基变形验算........................................59
8.1.3基础结构设计........................................59
致谢..........................................................63
参考文献.....................................................64
电算书附表…………………………………………………65
[版权所有:http://DOC163.com]
上一篇:四川眉山市四层3200平米某中学行政办公楼设计(含建筑图结构图)
下一篇:洛阳市六层3560平米人民医院门诊楼设计(含建筑图结构图)
