洛阳市六层3560平米人民医院门诊楼设计(含建筑图结构图)
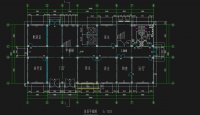
洛阳市六层3560平米人民医院门诊楼设计(含建筑图结构图)(任务书,开题报告,外文翻译,论文计算书9000字,CAD建筑图11张,CAD结构图8张)
摘要
本工程是洛阳市人民医院门诊楼设计,是六层的框架结构,材料是钢筋混凝土。建筑总高度是22.4米,其中底层为3.6米,标准层为4.2米。建筑面积3600平方米左右。
首先是建筑设计,在一开始,要先做几个建筑方案,比较其优缺点,选择合理的方案,确定建筑构造,并选定材料、做法。
其次是结构设计,在结构设计中,确定了第2轴的横向框架为计算框架,随后选择了方案,进行了计算。随之计算了其所受荷载,有风荷载、地震作用及活、恒荷载,计算外力对框架的内力作用,进行内力组合后,完成梁板柱的配筋。
此外,还有楼梯、基础的设计,楼梯的设计包括平台板、平台梁、斜梁、楼梯段,楼梯有内力计算和配筋计算。结构采取了独立配筋。
在结构设计阶段,前一个月先选用一榀计算框架,进行手算,随后一个月用结构设计软件pkpm对整个结构进行计算。经过这三个月,不仅能对大学这四年的知识进行有效的回顾,还能学习天正、pkpm等软件的应用。最后对手算和电算结果进行比较。
关键词:框架结构;钢筋混凝土;结构设计
[资料来源:www.doc163.com]
Abstract
The project is the third people's hospital in Luoyang City outpatient building design, is the six-story frame structure, the material is reinforced concrete. The total height of the building is 22.4 meters, of which the bottom is 3.6 meters, the standard layer is 4.2 meters. Construction area of about 3600 square meters.
The first is the architectural design, in the beginning, we must first do a few architectural programs, compare their advantages and disadvantages, choose a reasonable program to determine the building structure, and selected materials, practice.
Followed by the structural design, in the structural design, to determine the second axis of the horizontal frame for the calculation framework, then select the program, the calculation. And then calculate the load, wind load, earthquake and live and constant load, calculate the internal force of the external force on the frame, the internal force combination, the completion of beam column reinforcement. [资料来源:http://doc163.com]
In addition, there are stairs, the basis of the design, the design of the stairs, including platform plate, platform beam, Xieliang, stairs, staircase with internal force calculation and reinforcement calculation. The structure takes the independent reinforcement.
In the structural design phase, the first month before the first use of a calculation framework, hand calculation, followed by a month with the structural design software pkpm the entire structure of the calculation. After three months, not only to the University of four years of knowledge to conduct an effective review, but also learn Tianzheng, pkpm and other software applications. Finally, the opponent count and calculate the results of the comparison.
Key Words:reinforced concrete;teaching building;graduation project; independent foundation
1.1 工程名称
洛阳市人民医院门诊楼
1.2 工程概况
该工程为六层门诊楼,主体为现框架结构,建筑面积3560.0㎡,建筑物共6层,底层层高4.2m,标准层层高3.60m,顶层层高3.60m,总高度22.20m,楼梯间出屋面高2.8m,室内外高差0.450m,底层室内设计标高±0.000。
[资料来源:www.doc163.com]
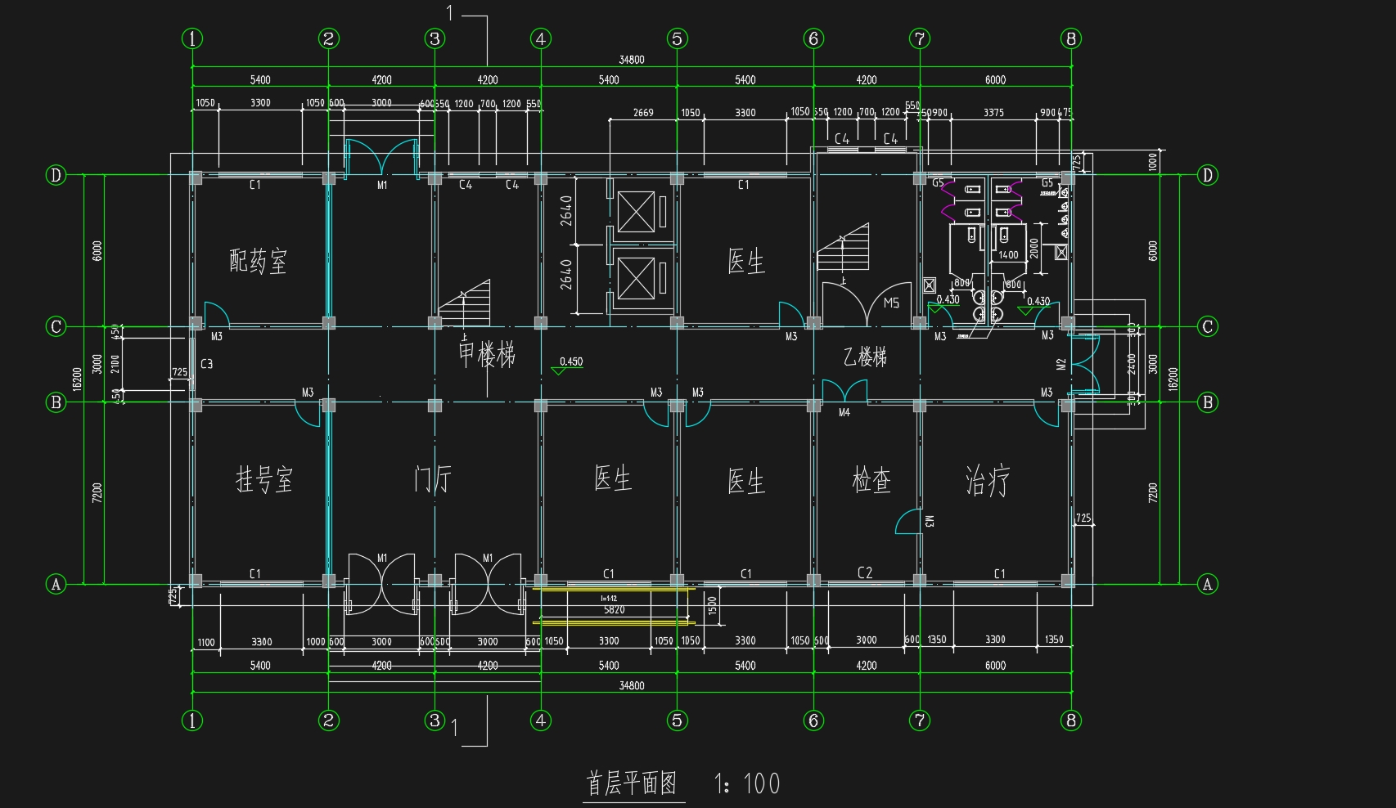
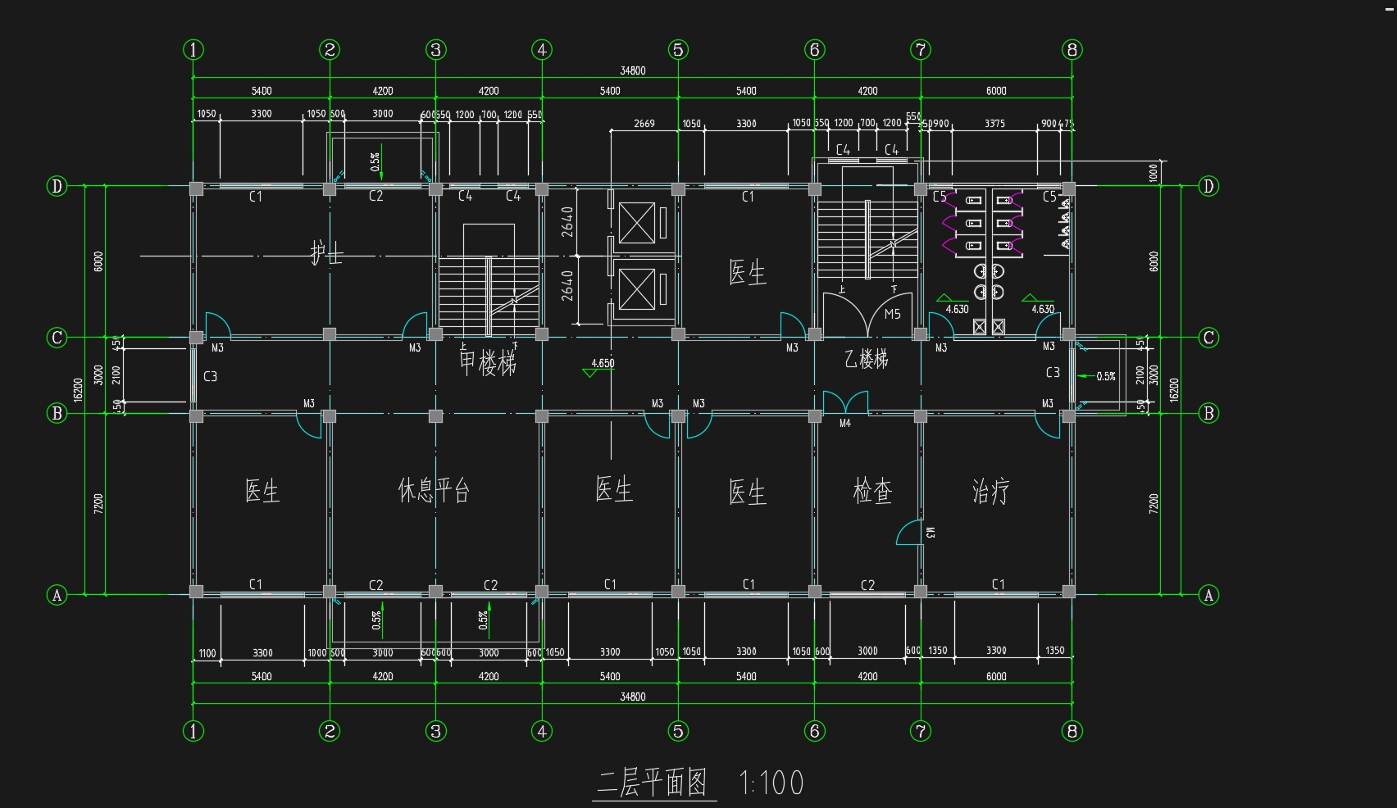
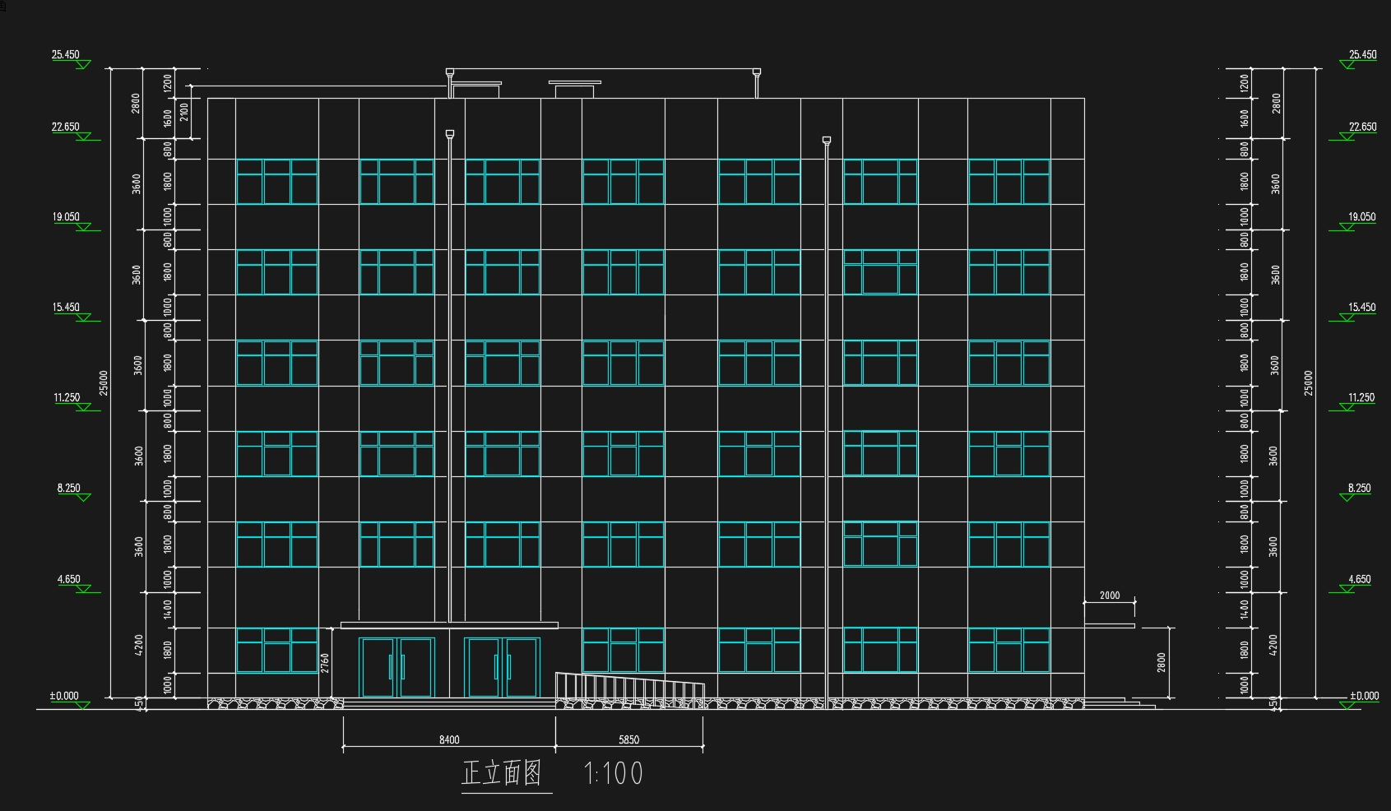
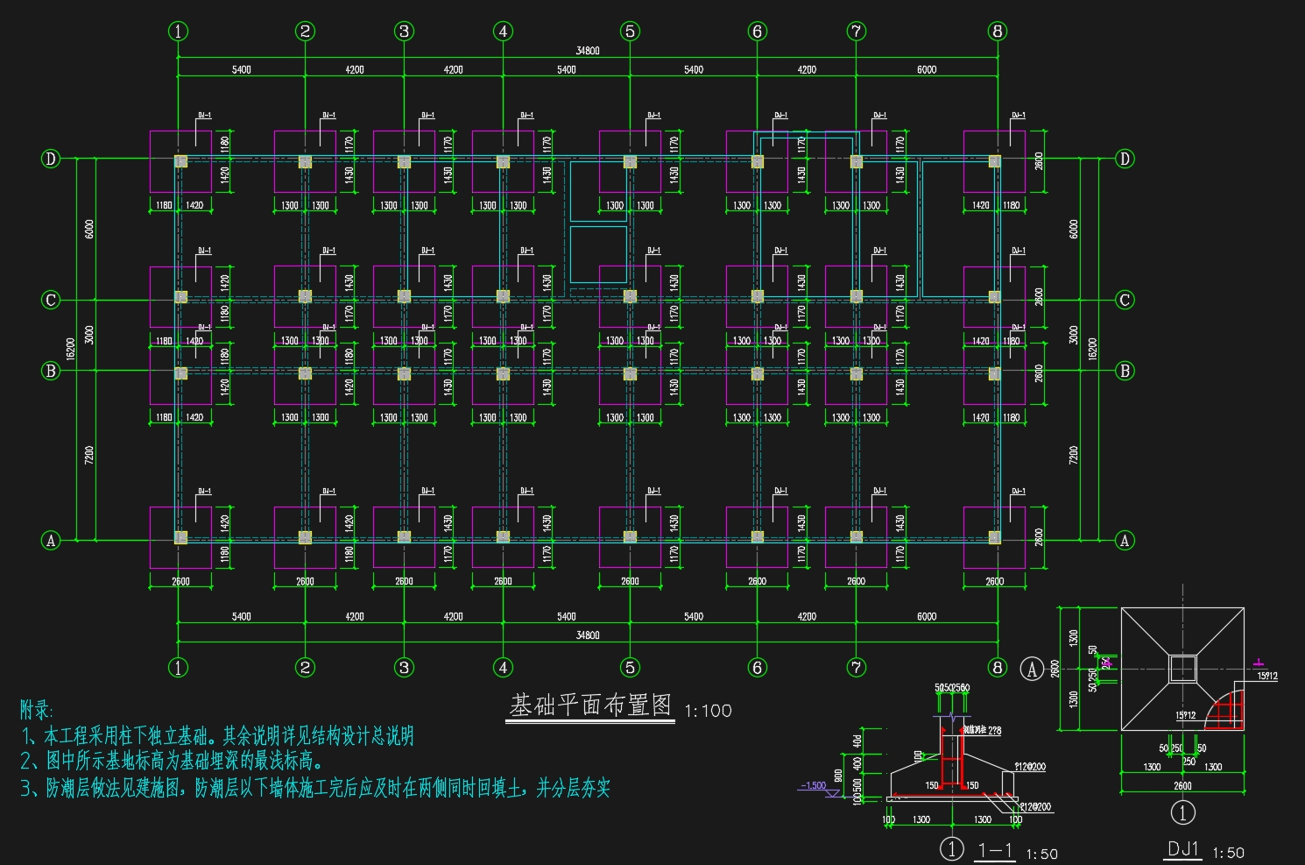
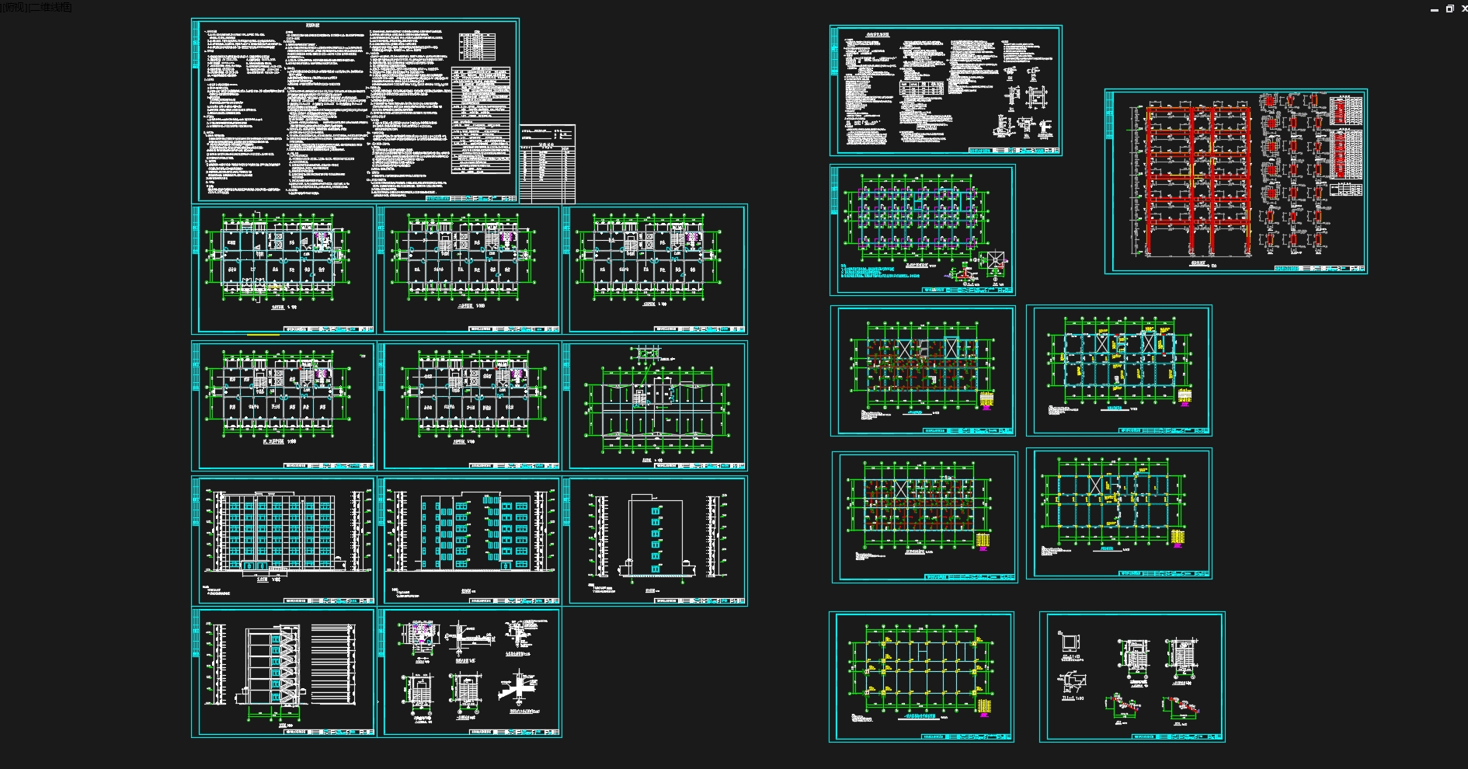
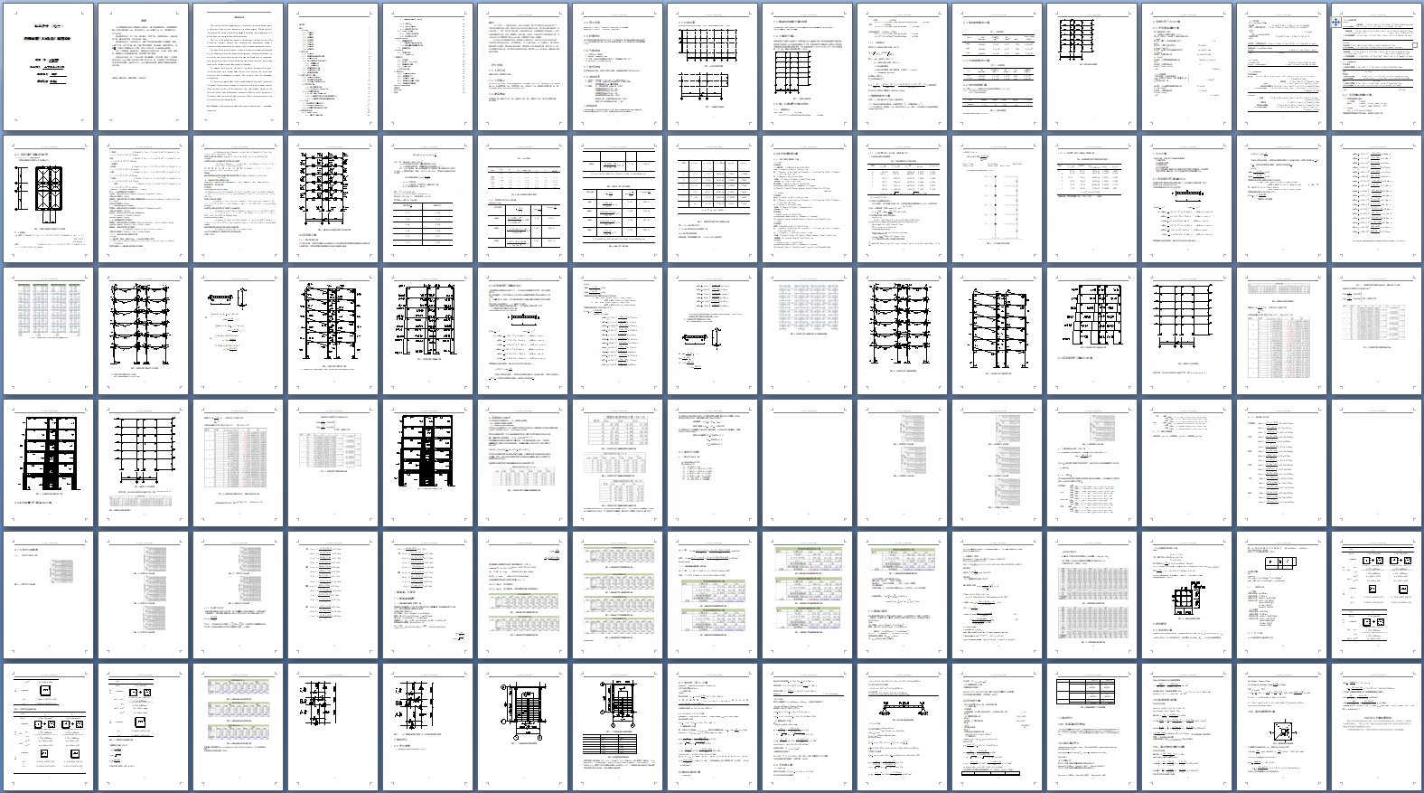

目录
绪论 1
1 设计资料 1
1.1 工程名称 1
1.2 工程概况 1
1.3 建筑等级 1
1.4 设计荷载 2
1.5 抗震设防 2
1.6 气象资料 2
1.7 地质资料 2
1.8 材料选用 2
2 结构选型 2
2.1 柱网布置 3
2.2 框架结构承重方案的选择 4
2.3 计算单元选取 4
2.4 梁、柱截面尺寸的初步估计: 4
2.4.1 梁截面初选 4
2.4.2 柱截面初选 5
3.1 梁线刚度ib的计算 6
3.2 柱线刚度ic的计算 6
3.3 相对线刚度计算 6
4 荷载作用下内力计算 8
4.1 恒荷载标准值计算 8
4.2 活荷载标准值的计算 10
4.3 竖向荷载下框架受荷总图 11
4.4风荷载计算 14
4.4.1 集中风荷载计算 14
4.4.2 风荷载作用下的位移计算 16
4.5 水平地震荷载计算 19
4.5.1 重力荷载代表值的计算 19
4.5.2 水平地震作用力的计算(基底剪力法) 20
4.5.3 水平地震作用下框架的侧移验算 22 [来源:http://www.doc163.com]
5 内力计算 23
5.1 恒荷载作用下框架的内力 23
5.2 活荷载作用下框架的内力。 31
5.4 水平地震作用下框架内力计算 41
6 荷载和内力组合 46
6.1 梁的内力组合 48
6.1.1梁的内力组合计算 48
6.1.2框架梁组合的剪力设计值 56
6.1.2.1 确定 56
6.1.2.2 梁的计算跨度 56
6.1.2.3 梁的剪力设计值 57
6.2 柱的内力组合表 59
6.2.1 柱的内力组合计算 59
6.2.2 柱的剪力设计值 66
7 框架梁、柱配筋 67
7.1 框架横梁配筋 67
7.1.1框架横梁正截面配筋计算 67
7.1.2 框架横梁斜截面配筋计算 70
7.2 框架柱配筋 72
8 板的配筋 75
8.1 双向板计算 75 [版权所有:http://DOC163.com]
8.1.1 荷载设计值 76
9 楼梯设计 82
9.1 设计参数 82
9.2 踏步板(TB-1)计算 85
9.3 楼梯斜梁的计算 86
9.4 平台梁计算 87
9.5平台板计算 88
10 基础设计 89
10.0 地基基础设计等级 89
10.1 确定基底尺寸 89
10.2 地基承载力验算 90
10.3 基础受冲切承载力验算 90
10.4 基础底板配筋计算 91
PKPM与手算结果比较 92
结束语 93
参考文献 94
致谢 95
下一篇:六层5500平米雅安市某房产公司办公楼设计(含建筑图结构图)
