五层4770平米溧阳市高中教学楼的设计(含建筑图结构图)

五层4770平米溧阳市高中教学楼的设计(含建筑图结构图)(任务书,开题报告,外文翻译,论文计算书18000字,CAD建筑图14张,CAD结构图8张)
摘要:本计算书按照土木工程的要求进行编写,毕业设计的课题是溧阳市某高中的教学楼,主体为五层框架,室内外高差0.45,本次设计主要为建筑设计和结构设计,结构部分包括了电算和手算两个部分,建筑设计主要包括了解工程概况然后进行建筑设计,主体五层采用混凝土框架结构,设计内容包括:结构方案选贼,荷载标准值计算,水平荷载标准值计算,竖向水平荷载作用下内里分析及组合,框架梁柱截面设计,板楼梯设计和基础设计等
关键词:底层框架,荷载内里组合,截面设计
Abstract:This statement is prepared in accordance with the requirements of civil engineering, graduation design topic is a teaching building in Liyang City, the subject into five layers framework, indoor and outdoor elevation 0.45, the main design for building design and structure design, structural part comprises a computer and manual calculation of two parts, architectural design main including understanding of engineering survey and design, the main five layer adopts the design content concrete frame structure includes: a thief structural scheme, calculation of load, horizontal load standard value calculation, analysis and combination inside horizontal load under the action of vertical, the frame beam and column design, Banlou design and foundation design
[来源:http://Doc163.com]
Keywords: bottom frame, combination of lining loads, section design
1.1、基本概况
一、 毕业设计(论文)的内容和要求
(一)设计依据1、工程概况 本工程为实际应用课题,地点位于江苏省溧阳市,为中学教学楼设计。本工程的建筑场地约52m×20m,建筑面积约4770m2,为3跨5层的钢筋混凝土框架结构。 2、设计资料 (1)气象资料 基本风压值:0.40kN/m2 基本雪压:0.65kN/m2(2)工程地质资料 拟建场地内地势平坦,场地平整后绝对高程为25.4m,室内设计标高相当于绝对标高26.0m,地下水位在绝对标高24.5m以下,对混凝土无侵蚀性。地层结构及各层物理力学性能如下: I层约0.4m厚:杂填土,杂色,松散,可塑,夹较多的碎砖石II层约1.3m厚:粉质粘土,砖红色,软塑,较均匀,但物理力学性质较差,fk=120kPa III层约4.7~8m厚:细砂,黄色,中密~密实,饱和,fk=260kPa IV层约2.1m厚:粉质粘土,黄褐色,可塑,饱和,较均匀,fk=210kPa V层约5.2m厚:细砂,黄色,密实,饱和,场地内分布均匀,且物理力学性质较好,fk=260kPa VI层3.6m厚:细砂~中砂,灰黄~灰色,中密~密实,饱和,fk=270kPa VII层2.5m厚:粘土,灰绿~灰褐色,可塑,丰富的高岭土,fk=280kPa VIII层未钻透:粘土,黄褐色~黄色,硬塑,高岭土,fk=320kPa
[版权所有:http://DOC163.com]
[资料来源:http://doc163.com]
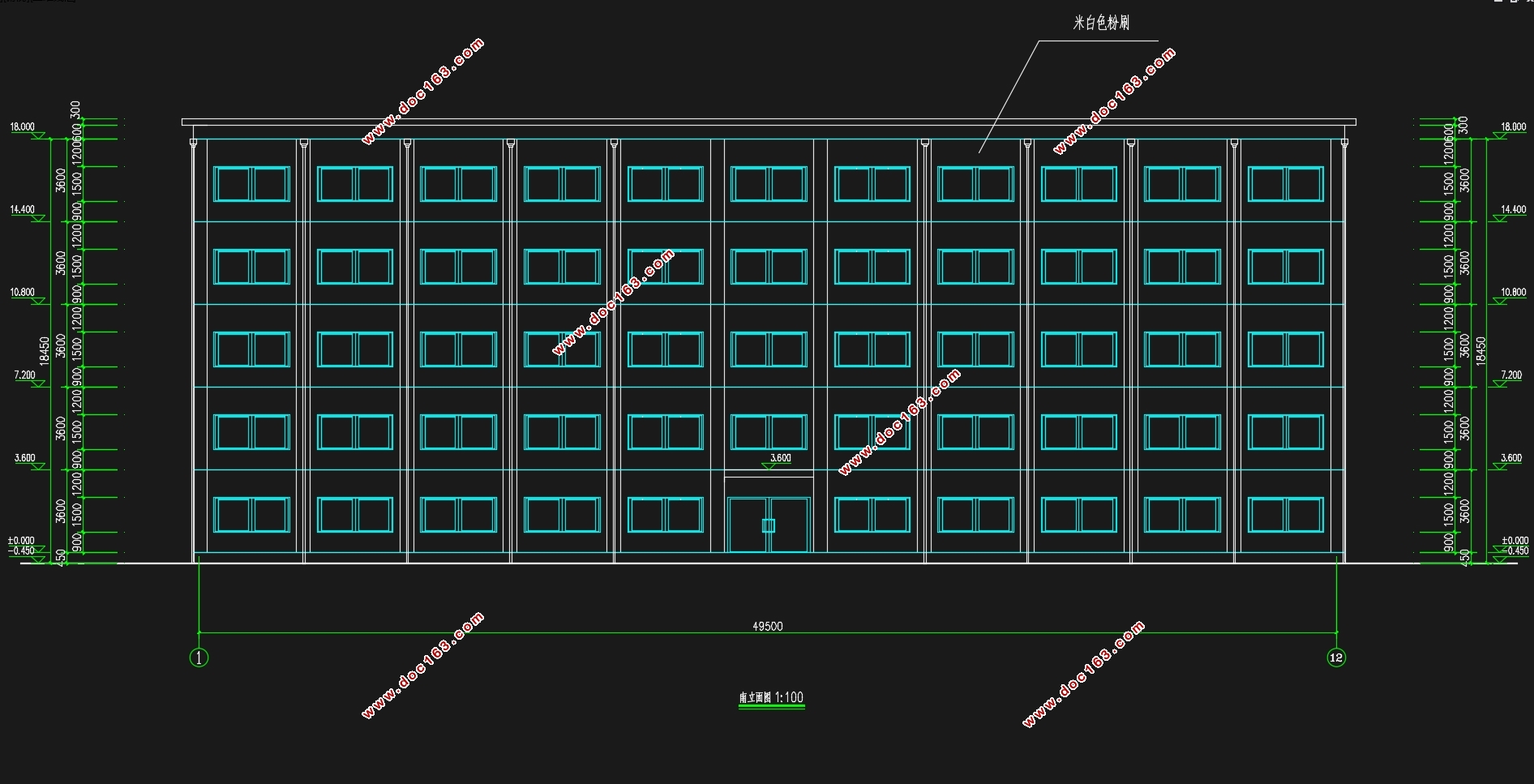
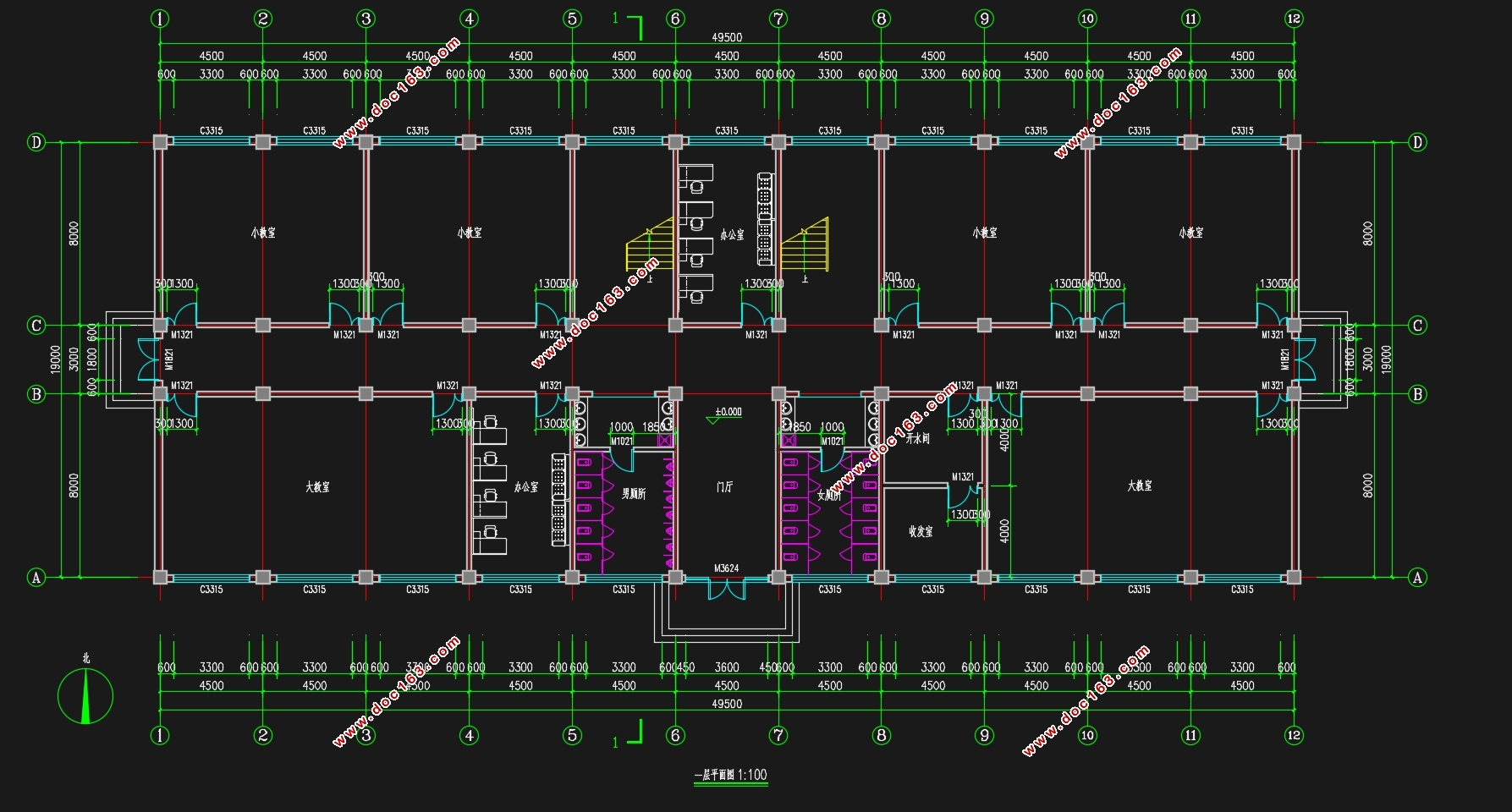

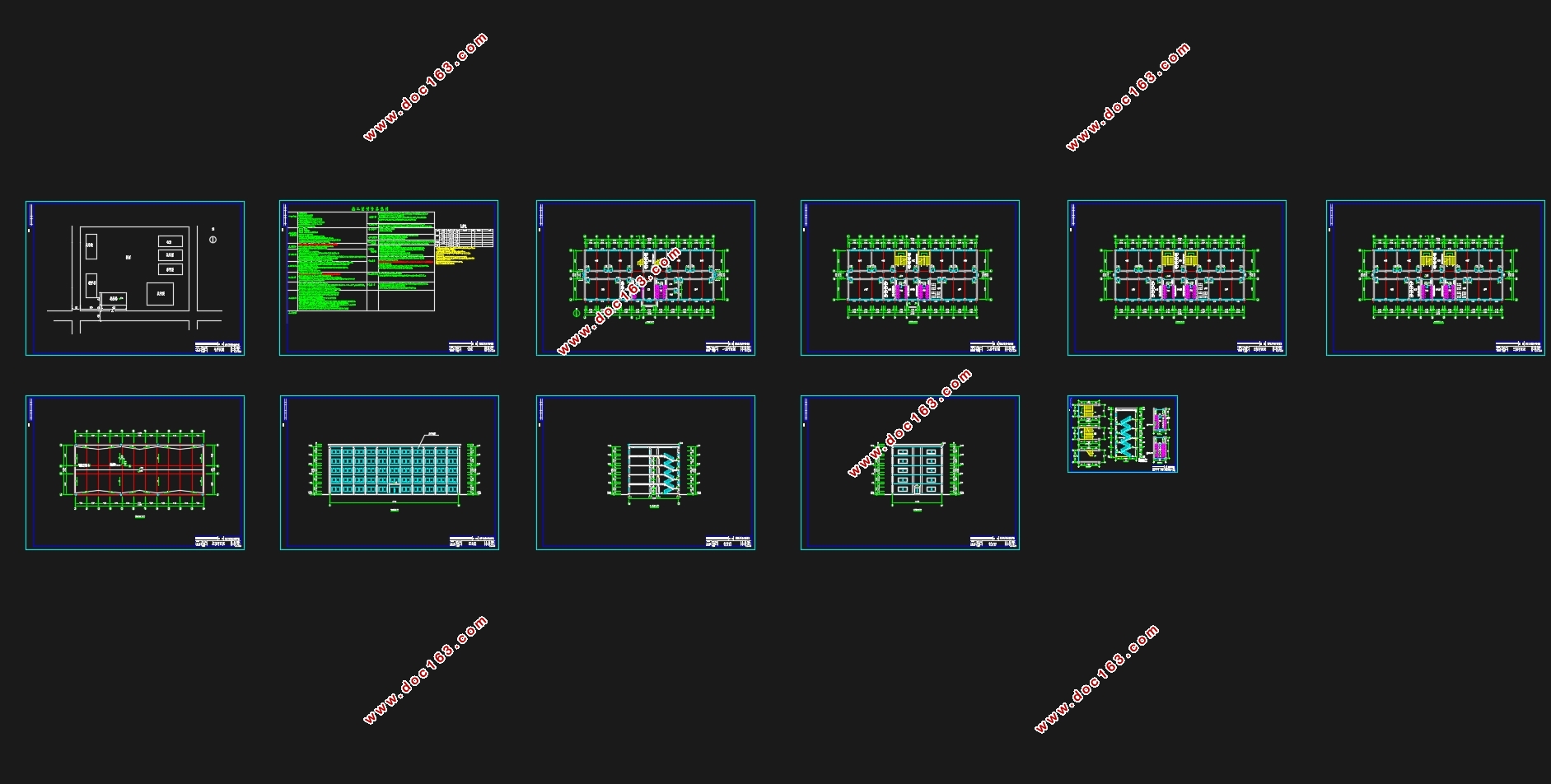
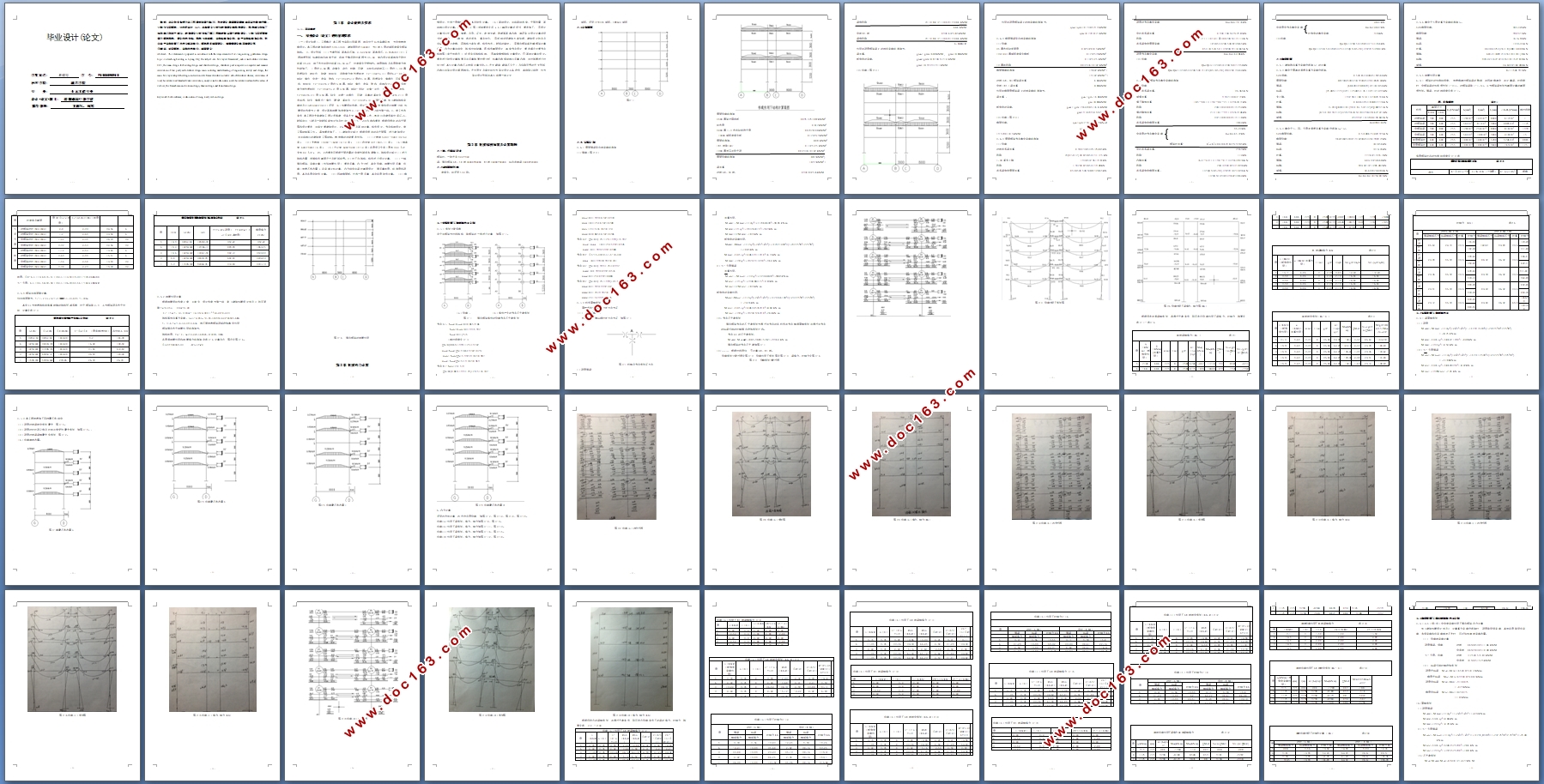
[资料来源:http://www.doc163.com]
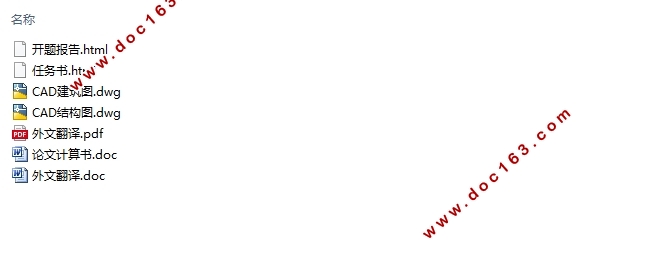
上一篇:五层4800平米徐州某酒店旅馆工程设计(含建筑图结构图)
下一篇:五层5500平米江苏昆山市某高级中学教学楼设计(含建筑图结构图)
