三跨六层7384平米南京市某职校学生宿舍设计(含建筑图结构图)
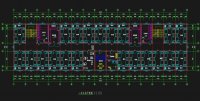
三跨六层7384平米南京市某职校学生宿舍设计(含建筑图结构图)(任务书,开题报告,外文翻译,论文计算书12000字,CAD建筑图8张,CAD结构图9张)
摘 要
本毕业设计题目来自于拟建项目工程,位于南京市,该工程为南京市职校学生宿舍,采用钢筋混凝土框架结构体系。该楼单层建筑面积约1230m2,该楼主体为三跨六层,建筑面积约7384m2 。
本设计书包括如下部分:
1. 工程概况;
2. 荷载计算;
3. 框架结构的受力分析、计算和设计;
4. 楼梯设计;
5. 屋盖、楼盖设计;
6. 基础设计。
关键词:钢筋混凝土,框架,结构设计
Abstract
This graduation design topic comes from the project, located in the city of Nanjing (Liuhe), the project for the dormitory in Liuhe area technical schools of Nanjing City, the reinforced concrete frame structure. The building storey building area of about 1230m2, the main floor is three across six floors, building area of about 7384m2.
[资料来源:http://Doc163.com]
This paper includes the following parts:
1. The survey of the program.
2. The calculation of the load.
3. The mechanical analysis,calculation and design of the frame.
4. The design of the floor slab.
5. The design of the staircase.
6. The design of the pile base.
There are 6 structure drawings besides this paper.
Key Words: reinforced concrete;frame; the design of the structure
1、工程概况:
本毕业设计题目来自于拟建项目工程,位于南京市,该工程为南京市职校学生宿舍,采用钢筋混凝土框架结构体系。该楼单层建筑面积约1230m2,该楼主体为三跨六层,建筑面积约7384m2。在正常情况下,本工程的合理设计使用年限为50年。
2、气象资料
基本风压:0.40kN/m2
基本雪压:0.65 kN/m2
3、工程地质资料
(1)根据勘测报告,拟建场地地势平坦,表面为杂填土;无液化土层分布,稳定地下水位埋深0.72-1.14m,对钢筋混凝土无侵蚀性。
[来源:http://Doc163.com]
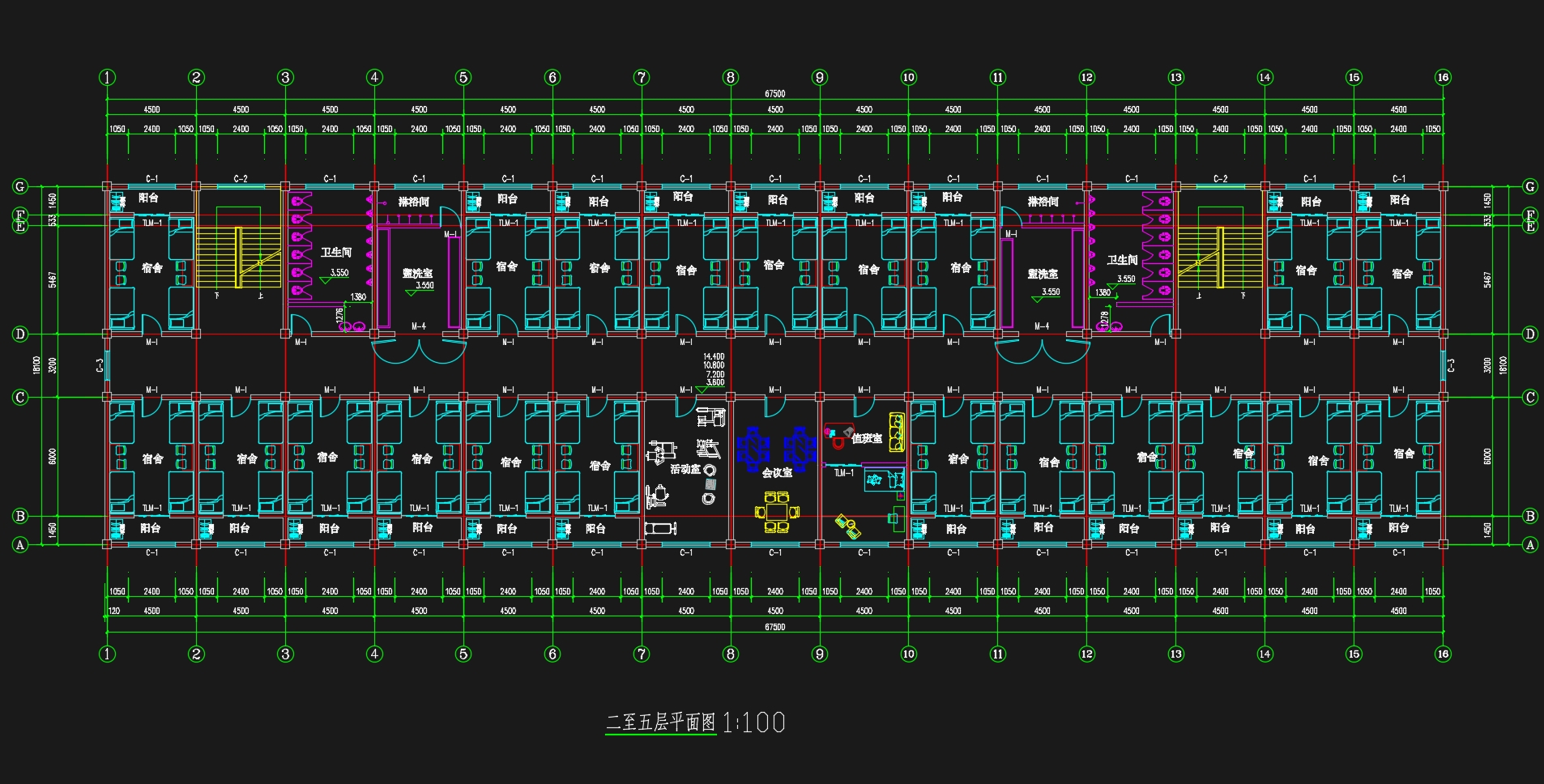

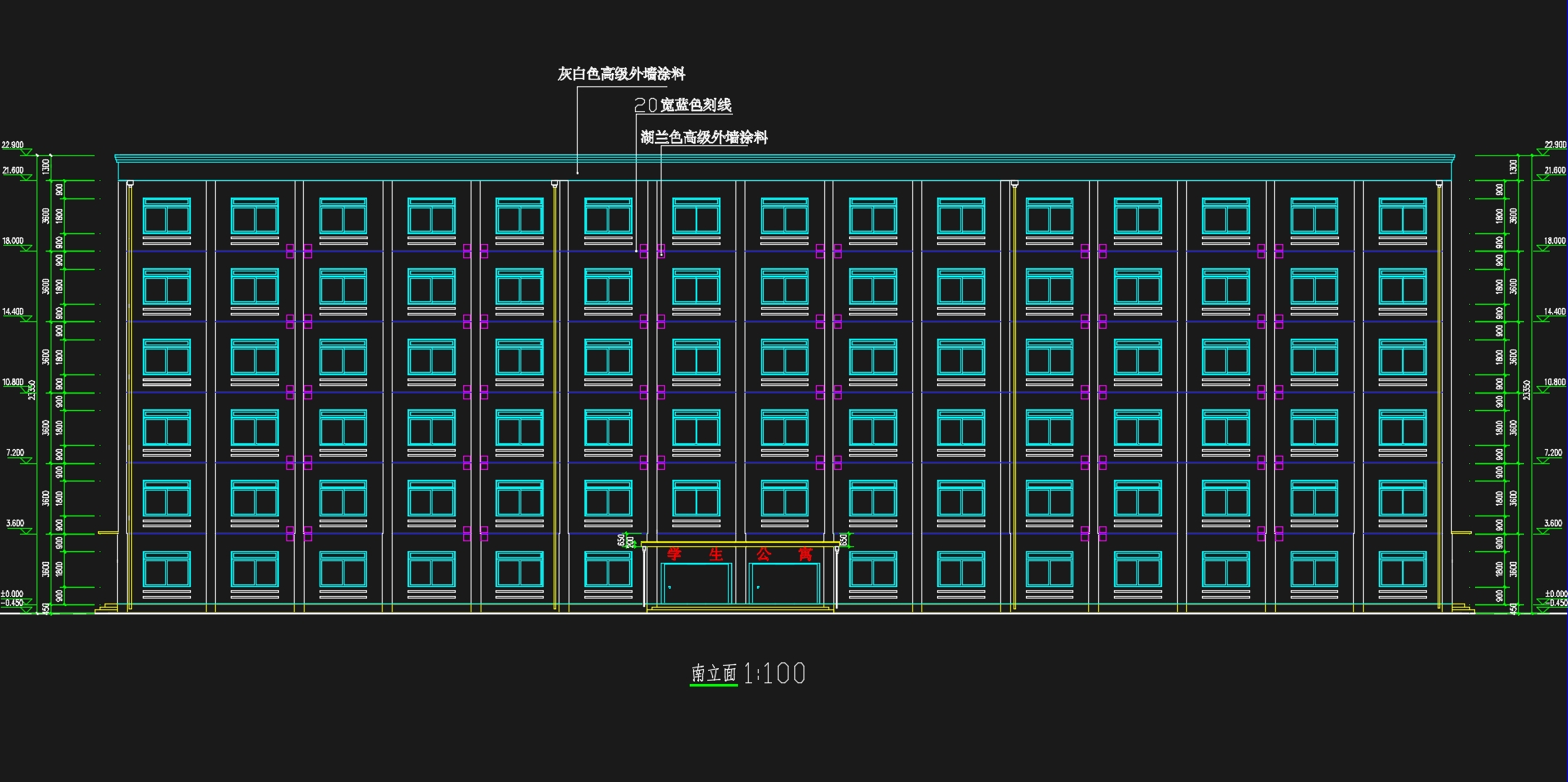
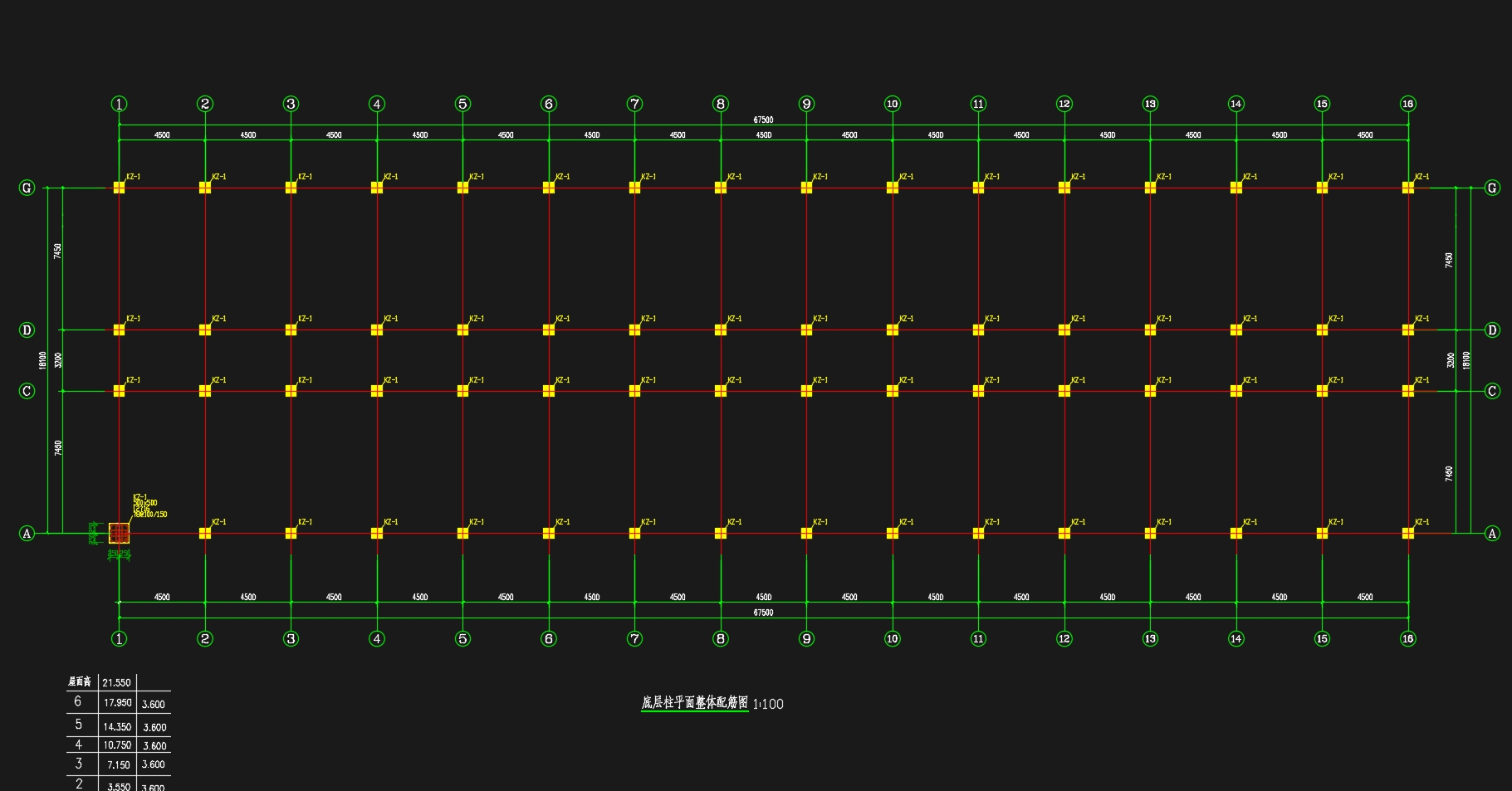
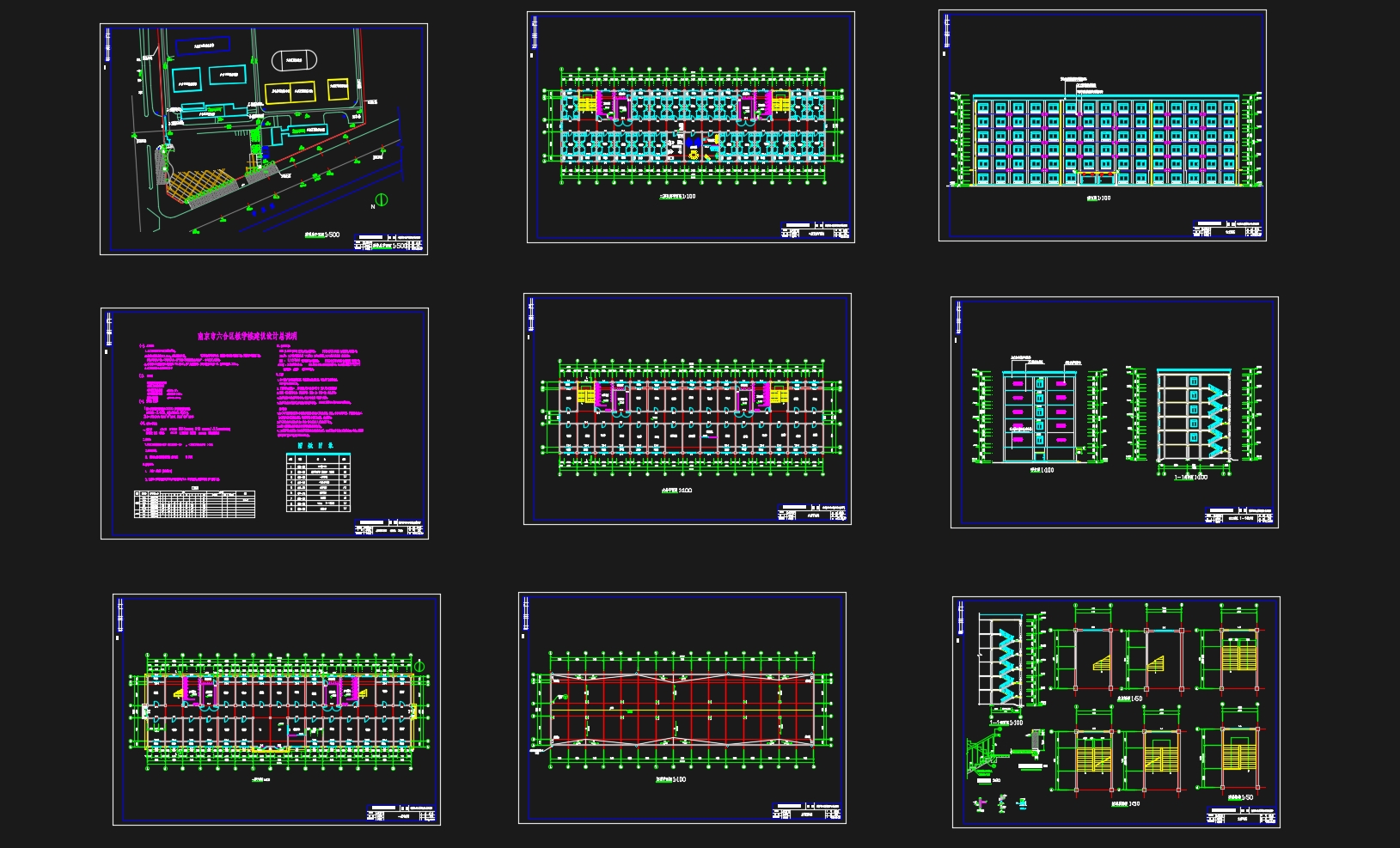 [资料来源:http://Doc163.com]
[资料来源:http://Doc163.com] 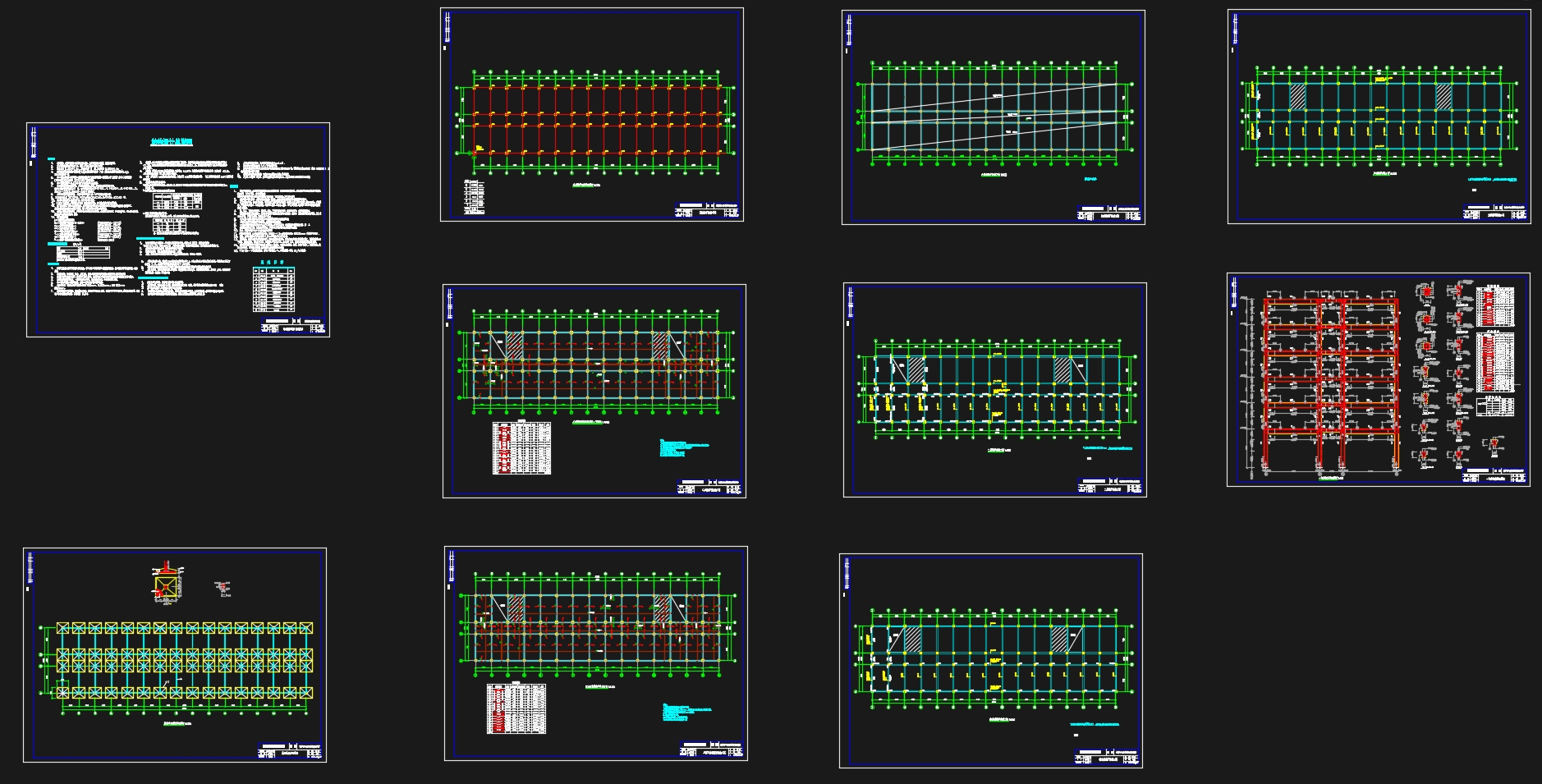
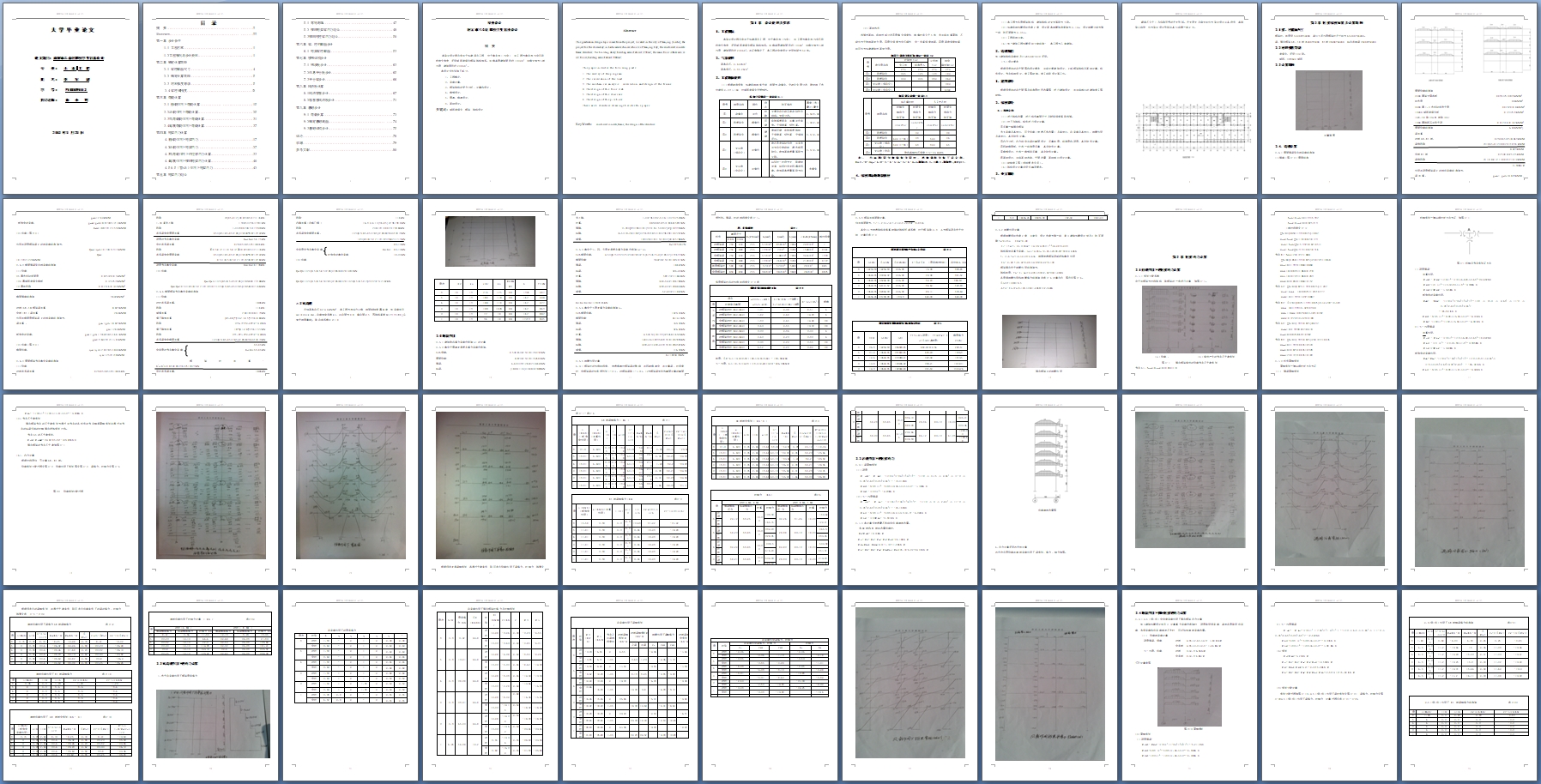

目 录
摘 要.............................................. ........I
Abstract............................................ ........II
第一章 设计条件
1.1 工程名称............................................1
1.2工程概况与设计资料...................................1 [版权所有:http://DOC163.com]
第二章 确定计算简图
2.1 梁柱截面尺寸........................................4
2.2 确定计算简图........................................5
2.3 材料强度等级........................................5
2.4 梁柱线刚度.........................................12
第三章 荷载计算
3.1 恒载作用下荷载计算.............. ...................15
3.2活载作用下荷载计算...................................25
3.3风荷载载作用下荷载计算...............................31
3.4地震荷载作用下荷载计算...............................37
第四章 框架内力计算
4.1恒载作用下框架内力...................................17
4.2活载作用下框架内力...................................27
4.3风荷载作用下的位移内力计算...........................33
4.4地震作用下横向框架内力计算...........................40
4.5 0.5(雪+活)作用下框架内力..........................42
[资料来源:https://www.doc163.com]
第五章 框架内力组合
5.1 弯矩调幅................. ..........................47
5.2 横向框架梁内力组合..................................48
5.3横向框柱梁内力组合...................................50
第六章 梁、柱的截面设计
6.1 框架梁柱截面........................................53
第七章 楼梯结构设计
7.1 梯段板设计..........................................63
7.2休息平台板设计.......................................65
7.3平台梁设计...........................................66
第八章 现浇板计算
8.1现浇楼盖设计.........................................67
8.2屋盖盖现浇板设计.....................................71
第九章 基础设计
9.1 荷载计算............................................72
9.2确定基础底面.................................... ....74
9.3基础结构设计.........................................75
结论.........................................................78
[版权所有:http://DOC163.com]
致谢.........................................................79
参考文献.....................................................80
[资料来源:www.doc163.com]
上一篇:三跨五层4500平米南京市某职校教学楼设计(含建筑图结构图)
下一篇:三跨三层3888平米南京市某职校食堂设计(含建筑图结构图)
