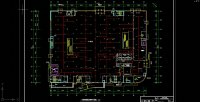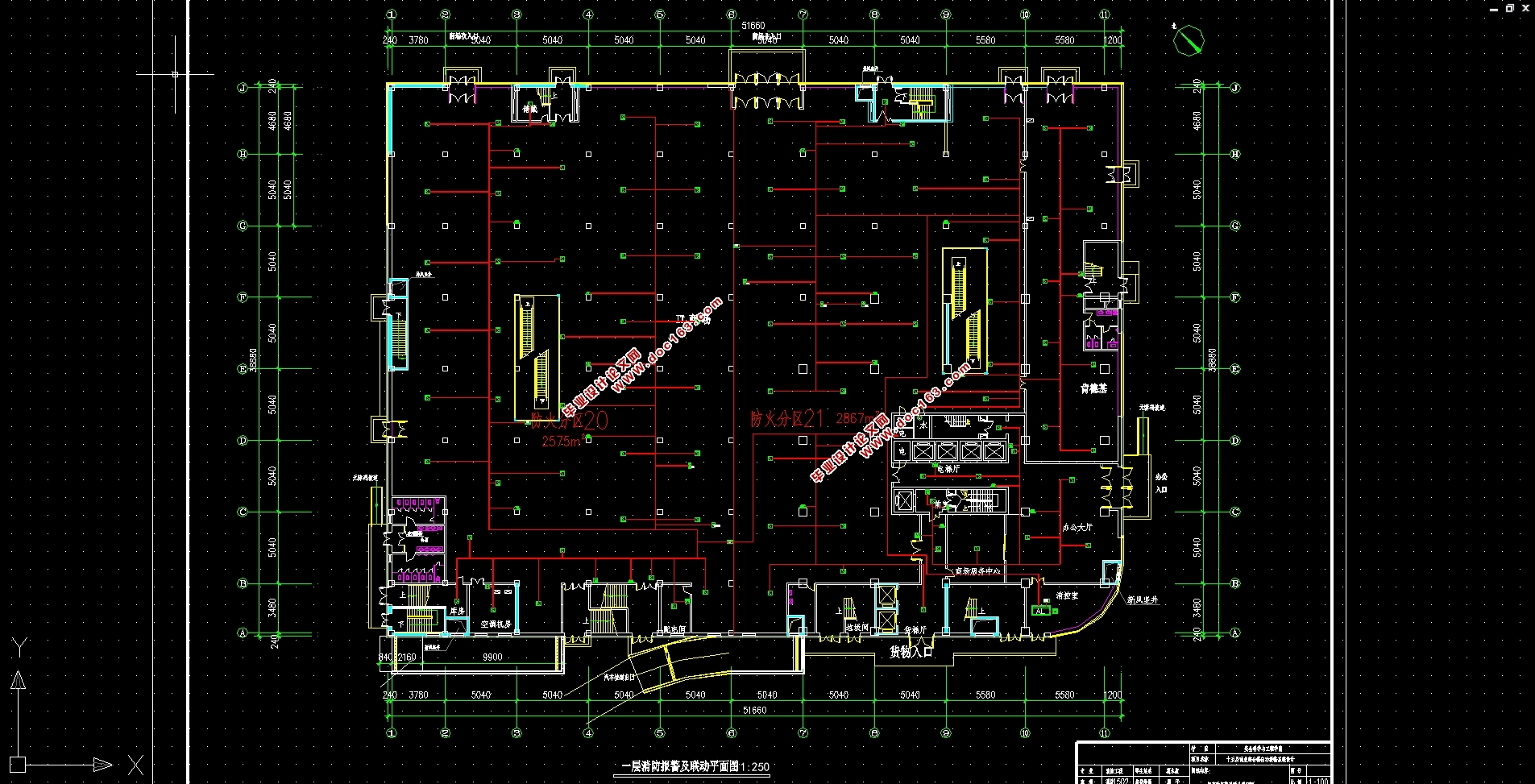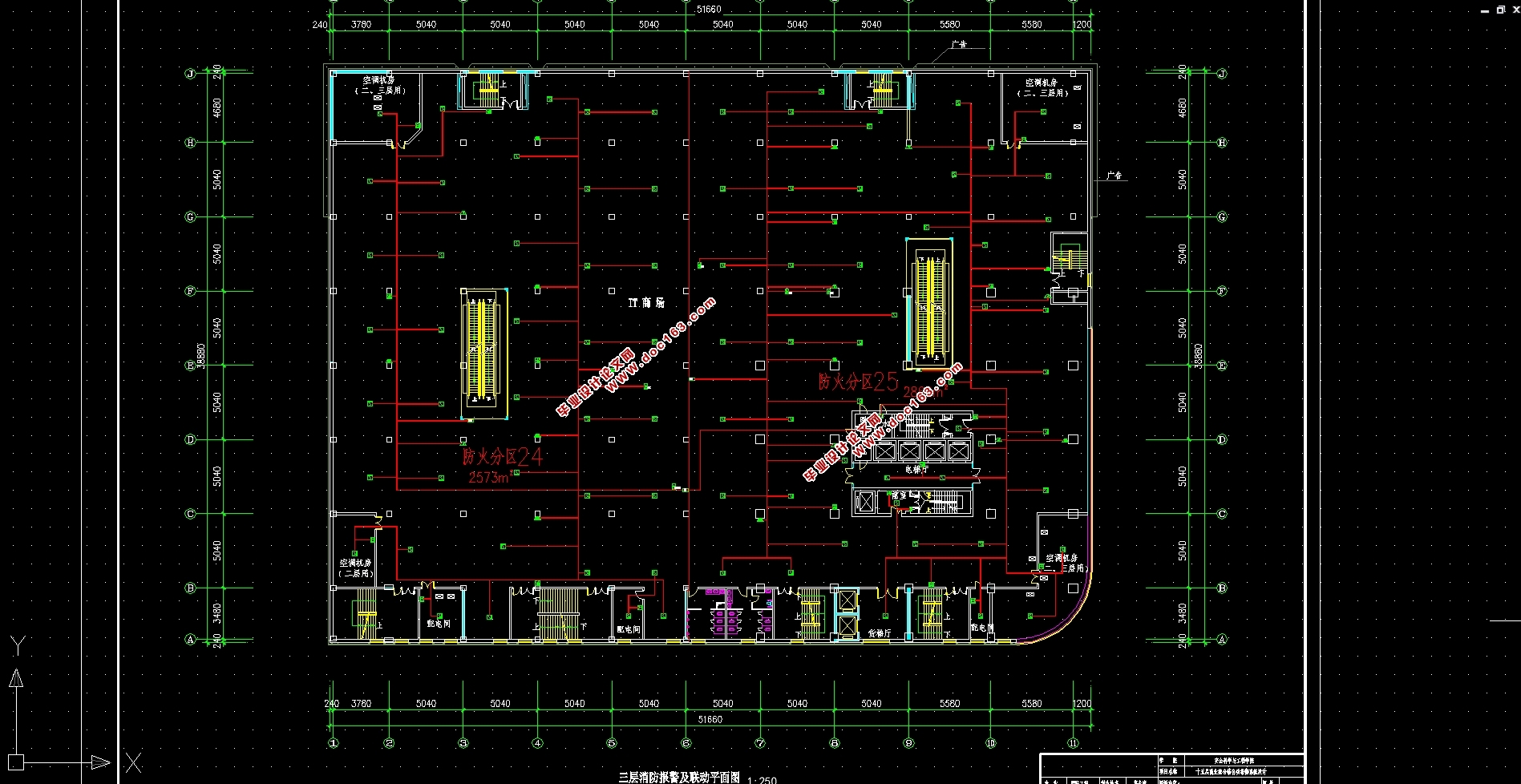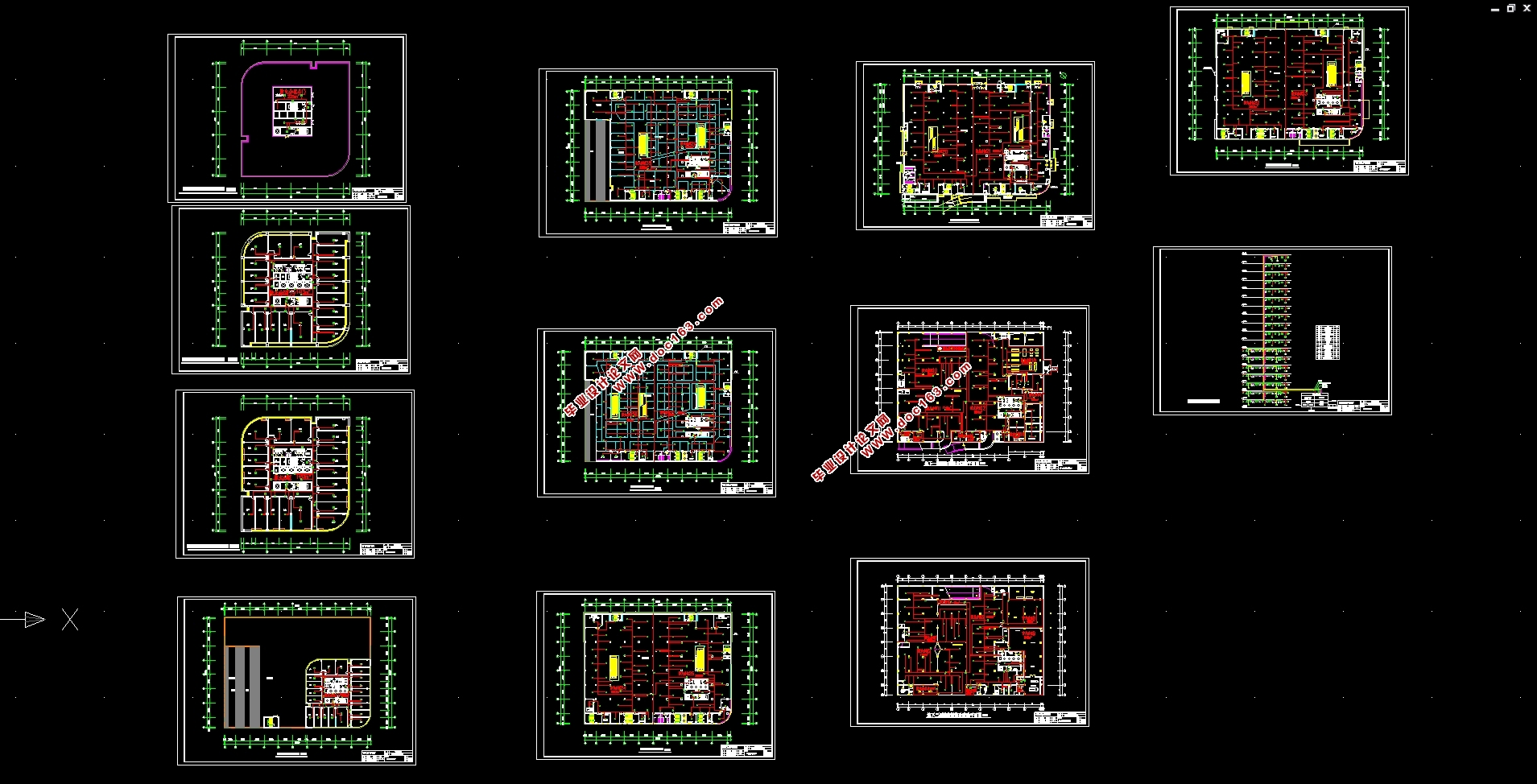十五层商业综合楼火灾自动报警系统设计(含CAD图)

十五层商业综合楼火灾自动报警系统设计(含CAD图)(论文10000字,CAD图纸12张)
摘 要
近年来,随着我国城市化建设的不断深入,城市建筑不断增多,建筑的高度也不断增高,导致高层建筑在现代城市中越来越多、越来越密集。而且高层建筑的结构更加复杂,电气设备不断增多,这就增加了建筑发生火灾的危险性,一旦发生火灾导致的后果将十分严重,所以在建筑物内设置一套完善的火灾自动报警及消防联动系统就十分重要,借助火灾自动报警系统,人们就可以在火灾发生的初期能够及时的发现火灾,对人群发出警报信息,并通过联动系统及时的采取有效的灭火措施,使得火灾在初期就能够及时的被扑灭,防止火灾进一步扩大,降低火灾对人的生命财产所造成的损失。
本文以一幢十五层商业综合楼为例,对该建筑的火灾自动报警系统进行设计。首先对火灾自动报警技术的发展进行介绍,然后对火灾自动报警系统各组成部分的构成和功能进行阐述,对系统的形式、火灾探测器及手动火灾报警按钮等相关元件进行选择、设计,并使其符合设计规范。
关键词:自动报警;联动控制;火灾探测器;高层建筑
15-storey commercial complex design of automatic fire alarm system
[资料来源:Doc163.com]
Abstract
In recent years, with the continuous deepening of urbanization in China, urban buildings are increasing and the height of buildings is increasing. As a result, high-rise buildings are becoming more and more dense in modern cities. What’s more, they are becoming more and more intensive. In addition, the structure of high-rise buildings are becoming more complex and complicated. And also the number of electrical equipment is keeping on increasing, which increases the risk of the building fires. In the event of a fire, the consequences will be hard to imagine. Therefore, it is of great importance to fix up a complete set of fire automatic alarm and firefighting interlock system in the buildings. Thus, the fire can be extinguished in time in the early stage to prevent the fire from further spreading so as to reduce the loss of life and property caused by the fire.
Taking a 15-storey commercial complex as an example in this paper, I designed an automatic fire alarm system for the building. Firstly, the development of automatic fire alarm system was introduced. Then the components and functions of the automatic fire alarm system were described in detail. At last, the form of automatic fire alarm system used in this project, the type, fire detectors and the manual fire alarm buttons were all chosen and designed with great care to make them conform to the design specifications. [资料来源:http://doc163.com]
Key Words: Automatic alarm; Linkage control; Fire detector; High-rise building
工程概况
本文针对一栋十五层商业综合楼进行火灾自动报警系统设计,综合楼地下一、二层为车库,同时还布置有空调机房、发电机房、配电房及设备间等;一到四层为IT商场;五层为美食区及企业形象馆;六到十五层为办公标准层,顶层有设备层。该建筑的建筑高度为80m,地下建筑和地上建筑层高均为5m。该商业综合楼的各层建筑面积如下表3-1。
本课题主要内容如下:
(1)完成系统保护对象等级和消防控制室的位置和面积;
(2)确定系统所需设备的种类、数量和设置部位,消防控制室设备布置;
(3)完成系统形式的选择;
(4)完成系统布线和各层平面图;
(5)完成平面布置图及系统图的绘制以及相关信息数据的统计。




目 录
摘 要 I [来源:http://Doc163.com]
Abstract II
第一章 绪论 1
1.1 前言 1
1.2 国内外火灾自动报警技术的研究现状 1
第二章 火灾自动报警系统的工作原理及系统组成 4
2.1工作原理 4
2.2系统组成及其功能 4
第三章 工程概况及系统设备选择 6
3.1工程概况 6
3.2 设计内容 6
3.3 设计依据 6
3.4 系统设备选择 7
第四章 系统设计 9
4.1 防火分区定义及划分 9
4.2 报警区域定义及划分 10
4.3 探测区域概念及划分 10
4.4 火灾探测器的设计 10
4.4 手动火灾报警按钮的设计 14
4.5 声光警报装置 14
4.6 消防应急广播的设计 15
4.7 消防专用电话的设计 16
4.8 联动控制设计 16 [版权所有:http://DOC163.com]
4.8.1 自动喷水灭火系统的联动控制设计 16
4.8.2 消火栓系统的联动控制设计 16
4.8.3 防排烟系统的联动控制设计 17
4.8.4 电梯的联动控制设计 17
4.8.5 其他联动控制设计 17
4.9 消防控制室设计 18
4.10系统布线设计 18
4.11 项目设计相关数据 18
小结 19
参考文献 20
[版权所有:http://DOC163.com]
