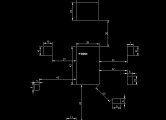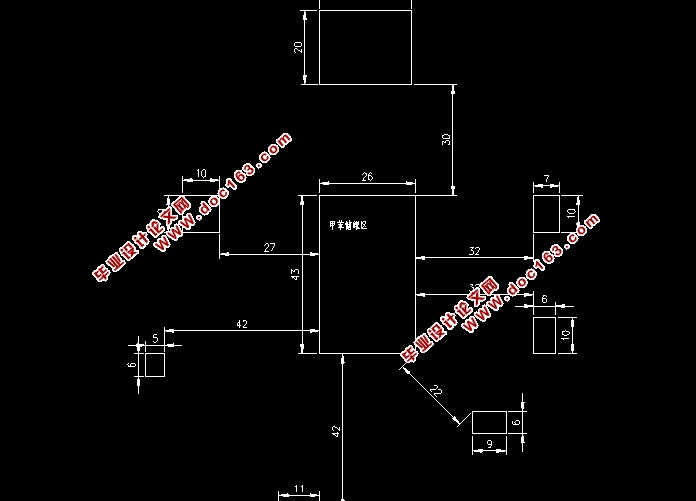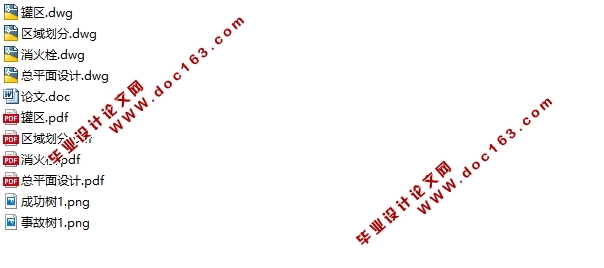某化工大型贮罐区2X1000立方米甲苯储罐区安全设计(含CAD图)

某化工大型贮罐区2X1000立方米甲苯储罐区安全设计(含CAD图)(论文12000字,CAD按图纸4张)
摘 要
本设计在了解关于甲苯的相关理化性质的基础上,对存在的防火防爆问题进行分析处理,其中涉及到危险物质类别的鉴定,建筑的设计和布局,总平面设计,建筑之间的防火间距选择、消防栓的配置等等。查阅相关规范以及文献,对储罐间的间距以及储罐区跟厂区其他建筑物之间的间距进行了计算布局;同时在厂区消防方面,对厂区的消防水以及消防栓的四角布置进行了计算和规划;最后对罐区进行了重大危险源的辨识以及危险性的分析,通过绘制事故树与成功树,求出甲苯罐区火灾爆炸的结构重要度,对防止相关重要基本事件的发生提出了一些建议。
关键词:甲苯储罐区 平面布置 防火间距 事故树
Safety design of 2x1000m3 toluene storage tank area in large chemical storage tank area
Abstract
Firstly, understand the relevant physical and chemical properties of toluene. In this design, analyze the existing fire and explosion protection problems, including the identification of dangerous substances, the design and layout of buildings, the general graphic design, the choice of fire separation between buildings, The choice of explosion-proof electrical appliances, the configuration of fire extinguishers, and so on.Review the relevant specifications and literature, and calculate the spacing between the tanks and the spacing between the tank area and other buildings in the plant area;At the same time, in the fire protection of the plant area, the calculation and planning of the fire water and the four-corner arrangement of the fire hydrant were carried out;Finally, the identification and hazard analysis of major hazard sources were carried out in the tank area. The accidental tree and the success tree were drawn to determine the structural importance of the fire and explosion in the toluene tank area, and some suggestions were made to prevent the occurrence of relevant important basic events. [资料来源:http://Doc163.com]
Key words: Toluene storage tank area; Plane layout; Fire spacing;Accident tree


目录
摘 要 I
Abstract II
第一章 概述 1
第二章 甲苯储罐的选型 2
2.1甲苯的理化性质 2
2.1.1易挥发性 2
2.1.2流动性 2
2.1.3高易燃性 2
2.1.4热膨胀性 3
2.1.5聚集静电荷性 3
2.2甲苯储罐的选择 3
2.3储罐的尺寸计算 4
[版权所有:http://DOC163.com]
2.4附件 5
第三章 储罐区平面设计 7
3.1内浮顶罐的防火间距 7
3.2防火堤的设计 7
3.2.1防火堤的设计原则 8
3.2.2防火堤的选型 8
3.2.3防火堤的高度 8
3.3消防通道设计 9
第四章 总平面布置设计 11
4.1厂区内部建筑物间的防火间距 11
4.1.1办公用房(10×11m2) 11
4.1.2门卫(5×6m2) 11
4.1.3备用配件库(10×10m2) 11
4.1.4发配电间(6×10m2) 11
4.1.5压缩机房(6×9m2) 11
4.1.6消防泵房(7×10m2) 12
4.1.7事故收集池(20×25m2) 12
4.1.8高压线(15m) 12
4.2厂区与周围建筑物的防火间距 13
第五章 消防及避雷设计 15
[来源:http://Doc163.com]
5.1消防用水量 15
5.1.1冷却水用量 15
5.1.2泡沫灭火用水 16
5.2消防栓的设计 17
5.2.1消防栓的要求 17
5.2.2消防栓的选型 18
5.2.3消防栓的数量 18
5.2.4消防栓的布置 18
5.3避雷设计 19
5.3.1雷击的危害 19
5.3.2避雷措施 19
第六章 危险性分析 21
6.1罐区危险区域划分 21
6.1.1划分影响因素 21
6.1.2区域划分 21
6.2危险源辨识及分析 23
6.2.1重大危险源辨识 23
6.2.2危险性分析 23
第七章 总结 27
参考文献 28 [资料来源:http://doc163.com]
