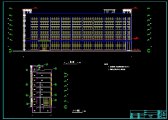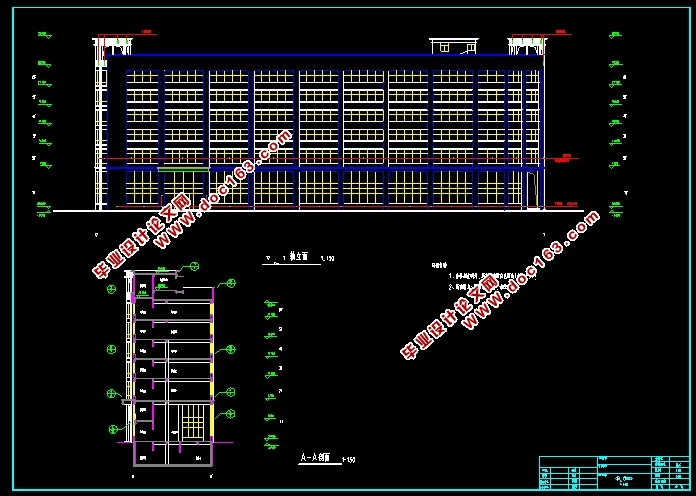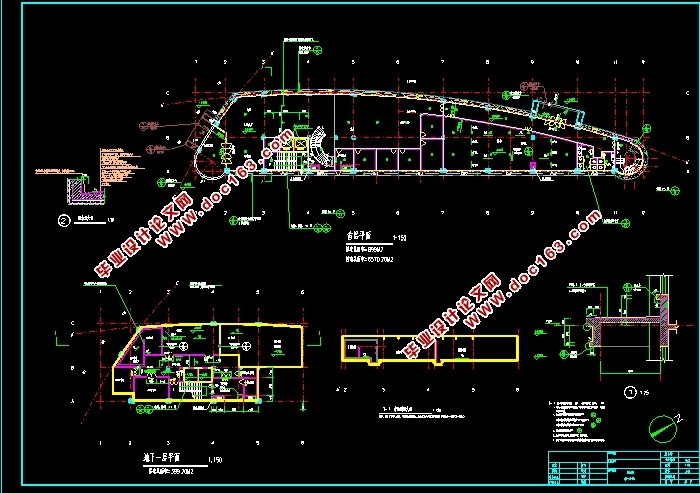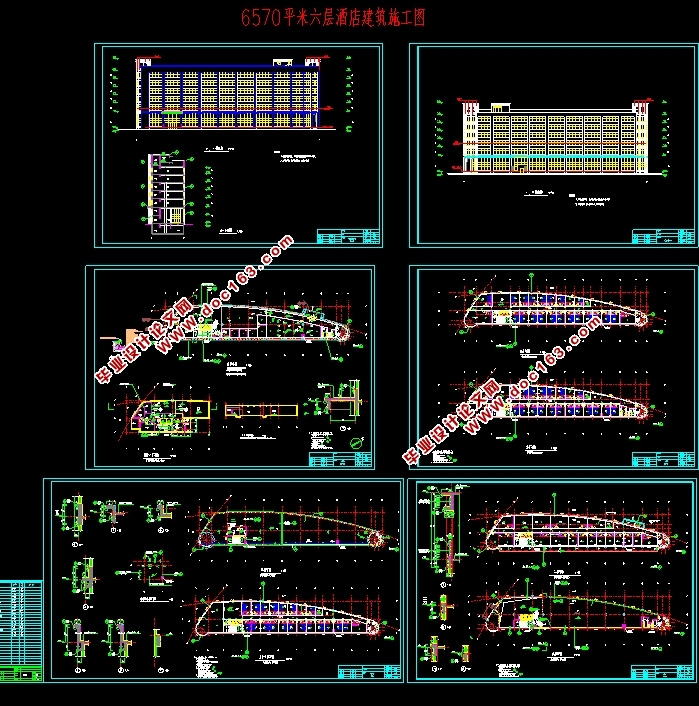某6层酒店建筑火灾报警系统设计(含CAD图)

某6层酒店建筑火灾报警系统设计(含CAD图)(论文15000字,CAD图6张)
摘要
本论文是针对某6层酒店建筑自动报警系统设计。主要阐述此建筑设计建筑的基本概况,,给出自动报警系统与联动控制系统的设计依据。并根据本建筑进行分类和防火分区设置、火灾探测装置位置的确定、报警分区和探测单元划分、火灾探测器的合理选择及布置、火灾报警按钮和楼层显示器设置,可对该建筑进行符合规范的自动发现,自动报警并且及时启动灭火系统。同时对酒店消防联动系统进行设计,依照具体的规范要求和建筑情况有以下设计:先完成消防控制室的组成和功能,然后完成自动喷水灭火系统与报警系统联动控制,防排烟系统与报警系统联动控制、室内消火栓与报警系统联动控制、消防电梯的联动控制,消防应急广播的联动控制。
关键字:火灾,自动报警,联动控制,控制室
6-storey hotel building fire alarm system design
ABSTRACT
This paper is aimed at the design of an automatic for a six-storey Hotel building. This paper mainly expounds the basic general situation of this architectural design, and gives the design basis of automatic alarm system and linkage control system. According to the building classification and fire zoning settings, location determination of fire detection devices, alarm zoning and detection unit division, reasonable selection and layout of fire detectors, fire alarm buttons and floor display settings, the building can be automatically found in accordance with the norms, automatic alarm and timely start the fire extinguishing system. According to the specific specifications and building conditions, the following designs are carried out: first, the composition and function of fire control room are completed, the linkage control of smoke control and exhaust system and alarm system, the linkage control of indoor fire hydrant and alarm system, the linkage control of fire elevator, and the fire fighting response is completed. Linkage control of emergency broadcasting. [版权所有:http://DOC163.com]
Key Words: Fire; Automatic alarm; Linkage control; Control room
工程概况
工程名称 某6层酒店建筑
酒店大楼建筑面积为6570M2,建筑高度为30.4米(建筑最高处),建筑层数为地上六层,一层内部有一层夹层,地下一层,建筑物耐火等级为一级,为二类高层民用公共建筑。
防火分区设定:每一层为一防火分区,夹层为一个防火分区
大楼设两个消防楼梯,一个消防电梯为疏散所用。
消防控制中心设在一层,采用集中报警系统。消控中心设有自动报警系统、联动系统,消防广播和消防电话,消控中心时刻监测整栋楼的消防设施的运行状态。
建筑各层均有自动喷淋,消火栓和防排烟管道,在疏散通道等均设置火灾警报器。
大部分区域采用感烟探测器,只有厨房采用感温探测器。
[资料来源:https://www.doc163.com]



目录
第一章 概述 1
1.1 研究背景 1
1.2 国内外发展状况 1
1.3 工程概况 3
第二章 火灾自动报警系统简介 4
2.1 火灾自动报警系统类型 4
2.2 火灾自动报警系统组件 6 [资料来源:www.doc163.com]
2.2.1 火灾探测器 6
2.2.2 火灾警报装置 7
2.2.3 消防控制设备 7
2.2.4 消防电源 8
第三章 火灾自动报警系统设计 9
3.1 系统选型 9
3.2 防火分区和报警区域 9
3.2.1 防火分区定义 9
3.2.2 防火分区的划分 10
3.2.3 探测区域和报警区域的划分 13
1 报警区域划分 13
2 探测区域划分 13
3.3 探测器的选择与设计 15
3.3.1 火灾探测器的选择规定 15
3.3.2 火灾探测器的设置 16
3.4 手动火灾报警装置 30
3.5 区域显示器 30
3.6 火灾应急广播 31
3.7 火灾警报装置 31
第四章 消防联动控制系统 32
4.1 消防控制室 32
4.2 消防联动控制器 32
4.3 自动喷水灭火系统的联动控制 33
4.4 室内消火栓系统的联动控制 33
4.5 防排烟系统的联动控制 35
4.6 消防电梯联动控制 36
4.7 火灾应急广播联动控制 36
第五章 结论与展望 37
参考文献 38
[来源:http://Doc163.com]
