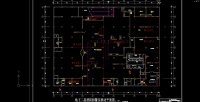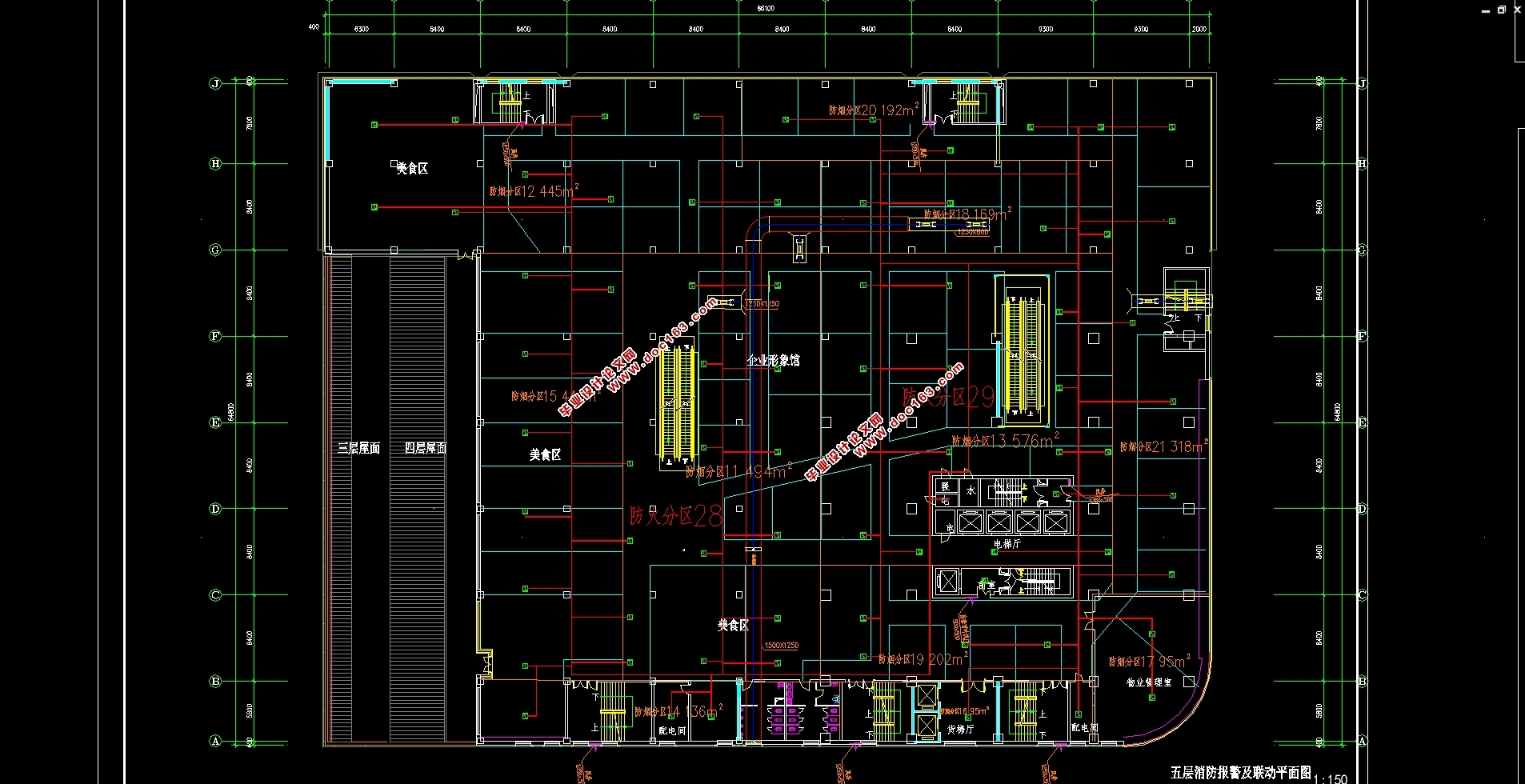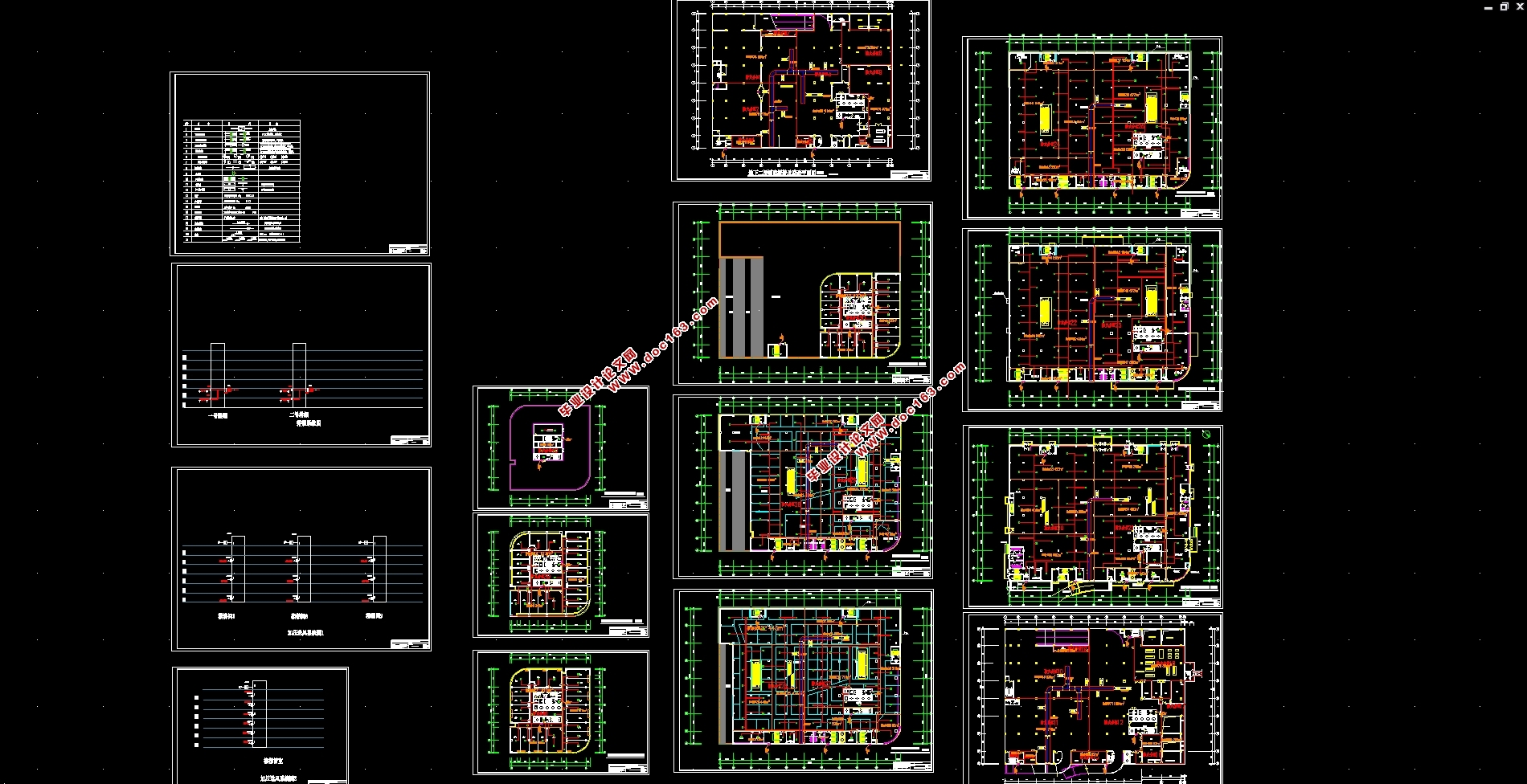十五层商业综合楼防排烟系统设计(含CAD图)

十五层商业综合楼防排烟系统设计(含CAD图)(论文10000字,CAD图纸14张)
摘要
高层商业综合楼中,结构复杂功能居多,以致防排烟方面的设计难度较高。因为十五层商业综合体人员密集,发生火灾时极其容易导致较大的人员的伤亡,烟气的危害不容忽视,由于建筑结构多样,本文根据《建筑防烟排烟系统技术规范》《高层民用建筑设计防火规范》,结合建筑本身的实际情况,总结商业综合楼中烟气流动特点和排烟基本方式,讨论了该类建筑防排烟设计要素,完成了十五层商业综合楼的防排烟系统的设计与计算。
关键词:商业综合楼 防排烟系统 建筑 设计
Design of smoke prevention and exhaust system for 15-floor commercial complex building
Abstract
In the high-rise commercial complex building, the structure is complex and the function is in the majority, so that the smoke prevention and exhaust aspect design difficulty is higher. In terms of fire, due to the large commercial complex personnel is relatively dense, extremely easy to cause fire personnel casualties, not allow to ignore to the harm of flue gas, the building structure variety, "code for fire protection design of tall buildings" contains the content is not comprehensive, in this paper, combined with the actual situation of the building itself, summarize the flow of flue gas in the large commercial complex building of characteristics and the basic way of exhaust smoke and principle, discussed the design of smoke control in construction elements, which provides the theoretical foundation for the design of smoke control system.
KeyWords:Commercial building; Smoke control and exhaust system; Building
[资料来源:http://Doc163.com]




目录
摘要........................................................................I [资料来源:http://Doc163.com]
一. 绪论 1
1.1防排烟概述 1
1.1.1防排烟系统定义 1
1.1.2系统分类 1
1.2防火分区 2
1.2.1 防火分区的功能 2
1.2.2 防火分区的重要性 2
1.2.3 防火分区的划分 2
1.3防烟分区 3
1.3.1防烟分区的设置目的 3
1.3.2防烟分区的必要性 3
1.3.3防烟分区的划分原则 3
1.3.4防烟分区的划分方法 4
二.防烟系统设计 5
2.1 一般规定 5
2.1.1规范法律 5
2.2 自然送风条件 5
2.3机械加压送风 5
2.4 地下车库通风系统设计 5
三.排烟系统设计 7
3.1防烟分区 7
3.2 自然排烟 7
3.3机械排烟 7 [资料来源:https://www.doc163.com]
四.工程计算 8
4.1工程概况 8
4.1.1计算流程 8
4.1.2设计流程图 8
4.2 机械加压送风系统风量计算 9
4.3 风管规定 17
4.4加压送风阻力计算 17
4.5系统阻力计算 17
4.6排烟系统的计算 21
4.7风机选型 32
参考文献 35
致谢 38
