五层4358平米镇江市某高校图书馆设计(含CAD建筑图结构图)
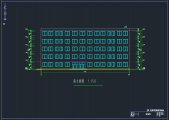
五层4358平米镇江市某高校图书馆设计(含CAD建筑图结构图)(任务书,开题报告,外文翻译,论文计算书26000字,CAD建筑图11张,CAD结构图11张)
摘 要
本工程为镇江市某高校图书馆设计,采用框架结构,为5层,抗震设防烈度为7度。基本风压0.35kN/m2,基本雪压0.30 kN/m2。楼、屋盖均采用现浇钢筋混凝土结构。
本设计贯彻“实用、安全、经济、美观”的设计原则。按照建筑设计规范,认真考虑影响设计的各项因素,把握了结构与建筑的总体与细部的关系。
该 结构设计包括以下几部分:首先,根据功能和使用要求进行结构布置,确定梁、柱截面尺寸;其次,计算重力荷载代表值和结构侧移刚度以及在水平荷载和竖向荷载作用下的内力,其中水平力考虑了地震水平作用力;第三步,考虑内力组合,选择最不利的组合进行梁柱配筋计算,最后是配筋。
关键词:框架结构、内力计算、内力组合、配筋
ABSTRACT
The graduation project is the design of the ZhenJiang university library, use the framework structure, 5 layers, the seismic fortification intensity is 7 degrees.Basic wind pressure 0.35 kN/m2, basic snow pressure of 0.30 kN/m2.Floor, roof adopts the cast-in-place reinforced concrete structure.
[来源:http://www.doc163.com]
The design and implement "practical, safe, economic, beautiful" design principle.According to the architectural design specification, to seriously consider the various factors that affect the design, grasp the overall and detail relationship of structure and architecture.
The structural design includes the following several parts: first of all, according to the structure arrangement of the functional and use requirements determine the beam and column section size;Secondly, representative value calculation of gravity load and structural lateral stiffness and internal force under horizontal load and vertical load, the horizontal force considering the horizontal earthquake force;The third step, considering internal force combination, choosing the most unfavorable combination beam reinforcement calculation.Finally the reinforcement.
Key words: frame structure, seismic, stiffness, reinforcement
[资料来源:https://www.doc163.com]
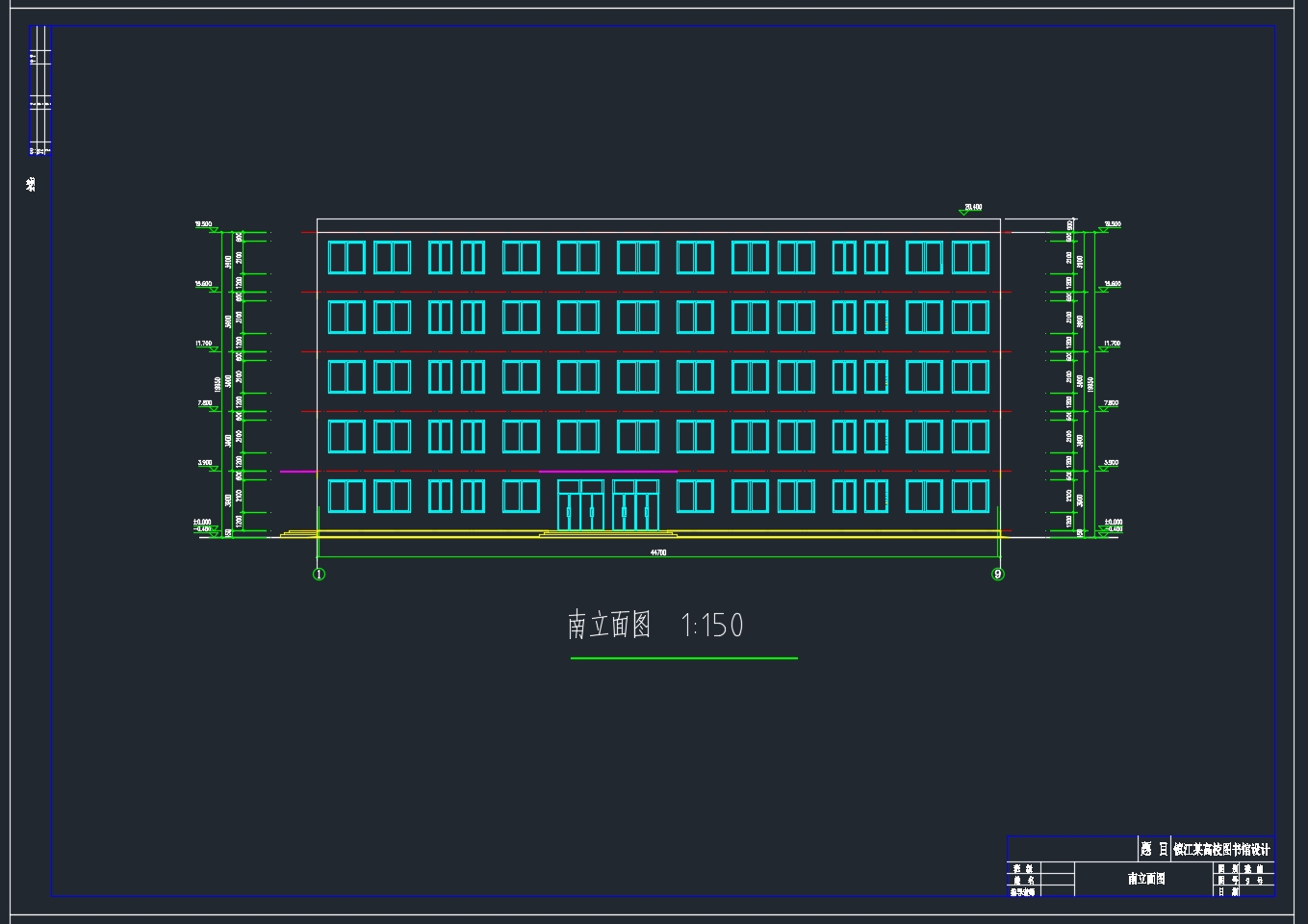
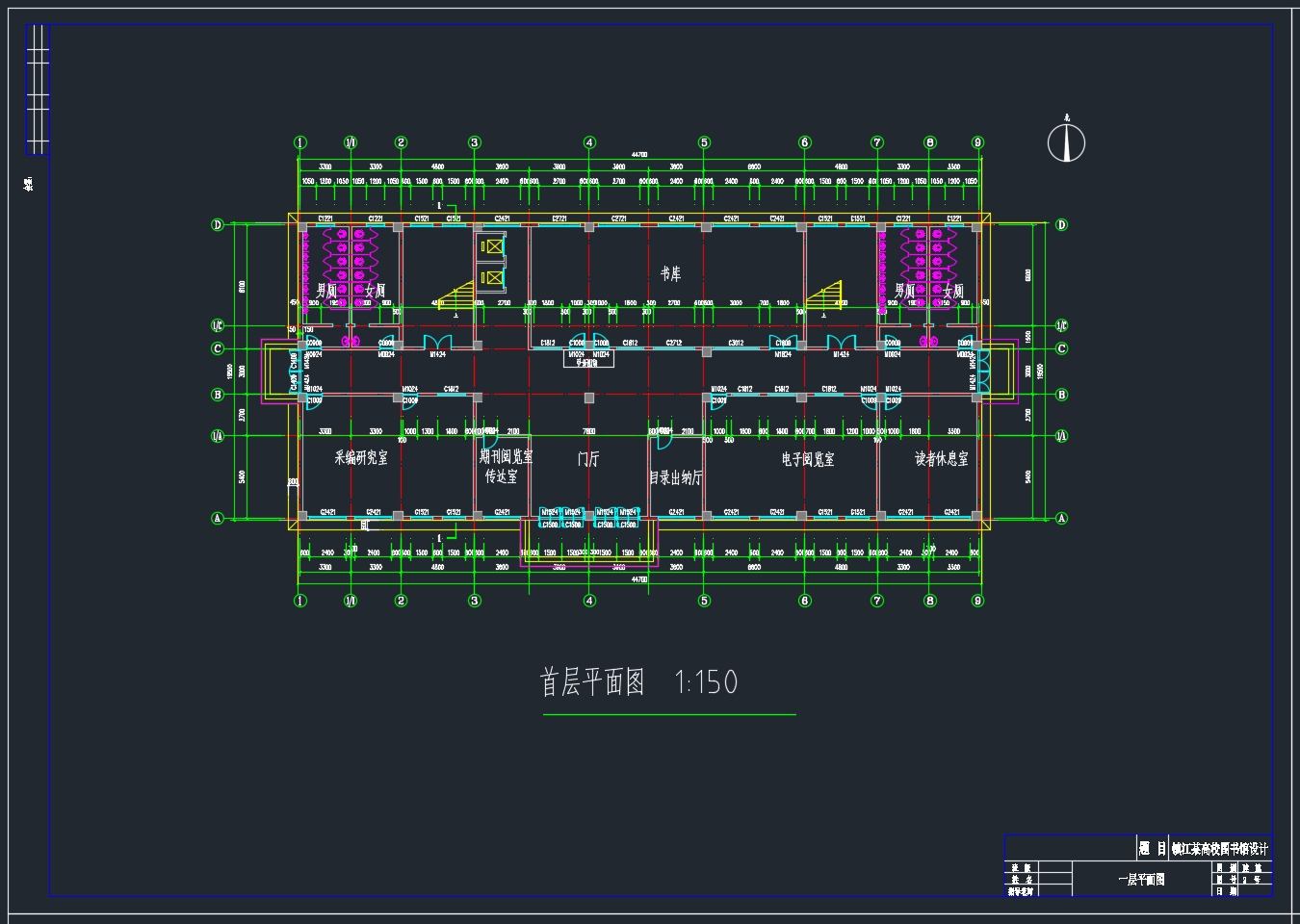
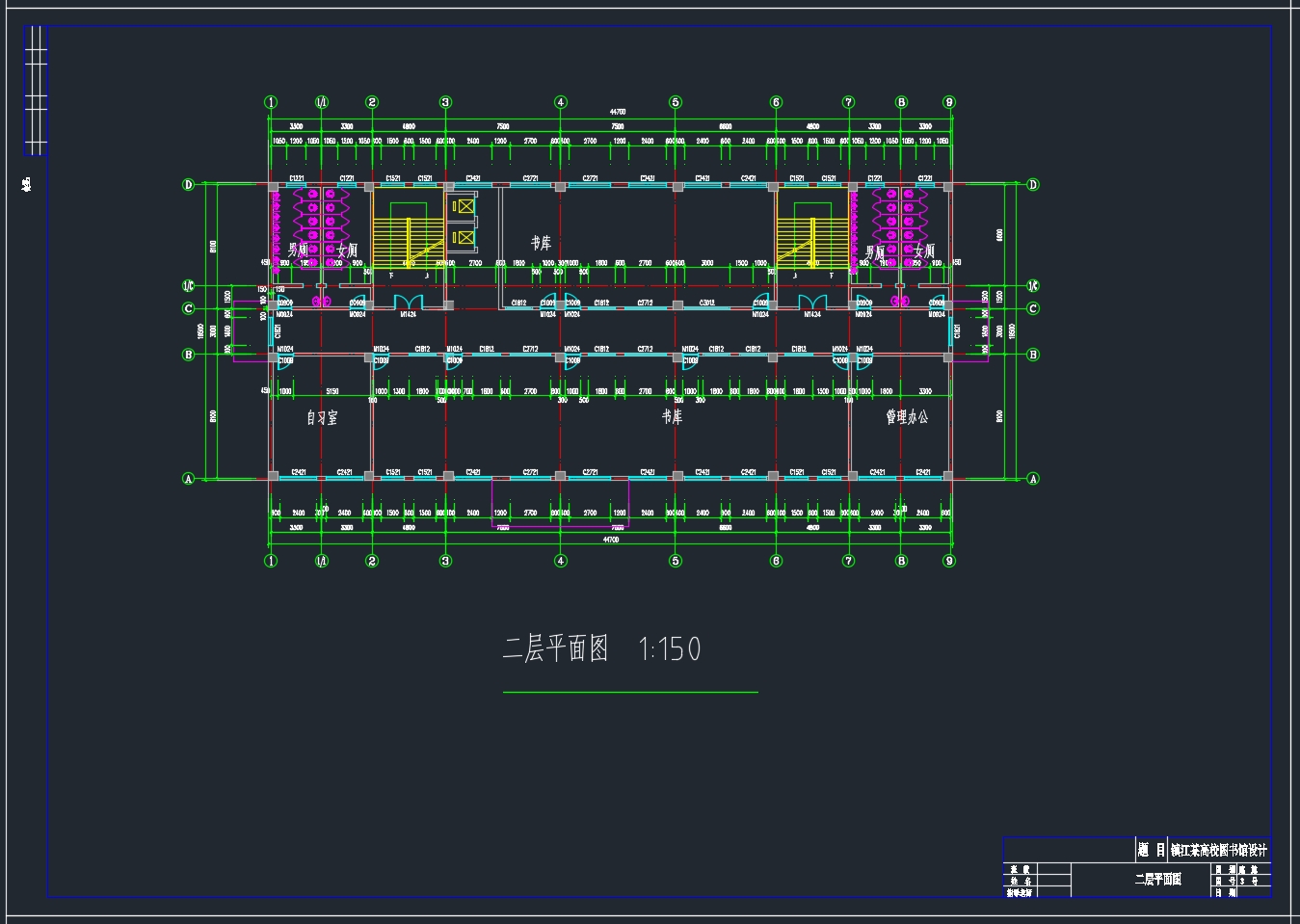
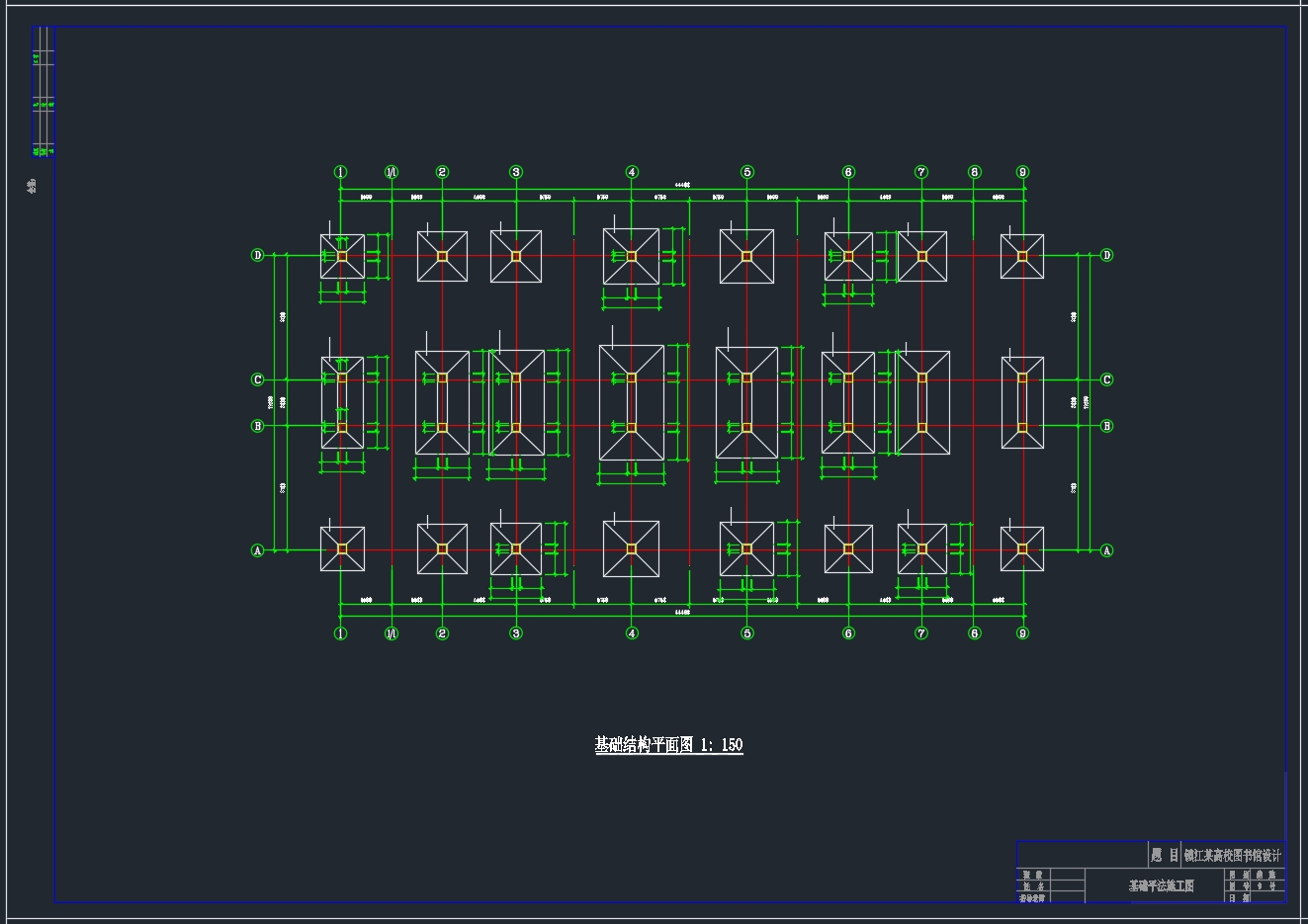
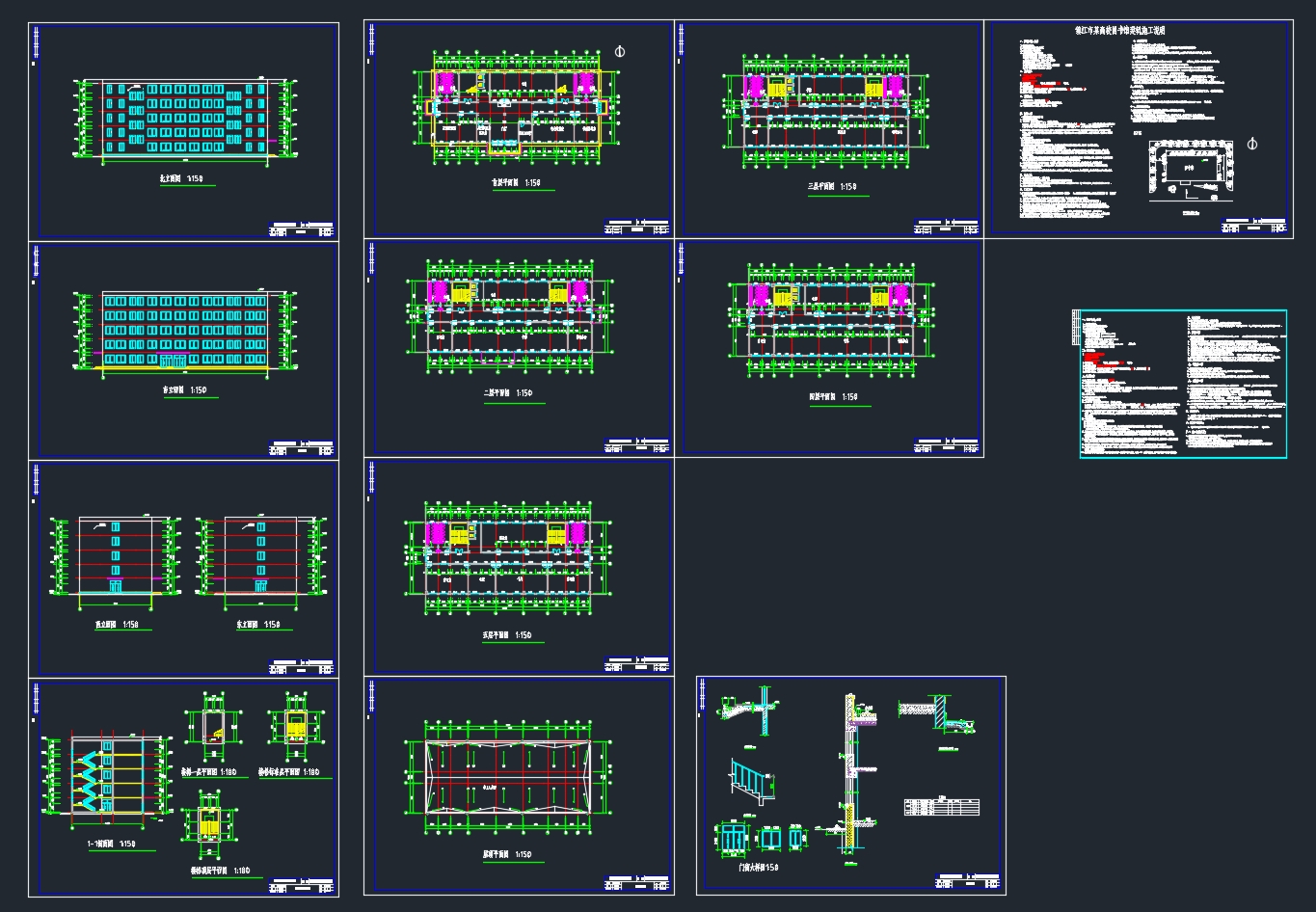



目录
第一章前言 3
1.1 本设计的目的意义 3
1.2 设计内容 3
1.2.1 建筑设计 3
1.3 设计依据 4
第二章结构平面布置 5 [版权所有:http://DOC163.com]
2.1 结构体系与结构布置 5
2.1.3 材料参数确认及尺寸估算 6
第三章. 框架荷载计算 9
3.1 一榀框架简图及框架梁柱相对线刚度计算 9
3.2 恒载标准值计算 11
3.3 活荷载标准值计算 13
3.4 竖向荷载内力计算 13
3.4.1.恒载标准值计算。 14
3.4.2活载计算 24
3.5 风荷载内力计算 29
3.5.1 风荷载标准值计算 29
3.5.2风荷载作用下的位移验算 31
第四章非地震作用框架内力计算 35
4.1、竖向恒载内力计算 35
4.1.1、弯矩分配系数计算 35
4.1.2 计算杆件固端弯矩 40
4.2、竖向活载作用下的内力计算 41
4.2.1计算杆件固端弯矩 41
4.3、雪荷载内力计算 50
4.4、风荷载内力计算 51
[资料来源:http://Doc163.com]
第五章地震作用下框架计算 58
5.1、重力荷载代表值的计算 58
5.2.基本自振周期及抗侧刚度D计算 61
5.2.1抗侧刚度D计算 61
5.2.2自振周期计算 61
5.3横向地震作用计算 62
5.4地震作用变形验算 63
5.5框架地震内力计算 64
第六章内力组合 69
6.1框架梁弯矩调幅 69
6.2 柱内力组合 71
6.3梁内力组合 82
第七章截面设计 87
7.1.1 框架梁配筋设计计算 92
7.1.2梁斜截面受剪承载力计算 120
7.2柱的配筋计算 126
7.2.1剪跨比和轴压比验算. 126
7.2.2 柱配筋计算. 127
7.2.3 柱斜截面受剪计算. 155
第八章现浇混凝土板式楼梯设计 157
第九章柱下独立基础设计 159 [资料来源:https://www.doc163.com]
第十章楼板设计 161
参考文献 164
致 谢 169 [来源:http://www.doc163.com]
上一篇:五层4800平米镇江市某高校图书馆设计(含CAD建筑图)
下一篇:十层南京某研发中心框架—剪力墙结构设计(含建筑图结构图)
