十层15600平米南京研发楼框架-剪力墙结构设计(含建筑图结构图)
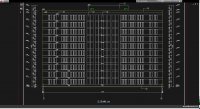
十层15600平米南京研发楼框架-剪力墙结构设计(含建筑图结构图)(开题报告,外文翻译,论文计算书27000字,CAD建筑图9张,CAD结构图16张)
摘要
本工程位于江苏省南京市,是一座主体为10层的研发楼。主要目的是用来做研发,但也有办公室。该楼总长59.7m(轴线),宽26.1m,主体高37.85m。大楼建筑美观,设施齐全,布局合理,四周交通方便。该楼的标准层高为3.6m,一层层高为4.5m。
鉴于结构安全、经理合理等多方面的因素,本楼采用框架-剪力墙结构。剪力墙的厚度除了电梯间的部分墙体为200mm,别的都是400mm。楼板厚度都为100mm。框架柱截面尺寸:柱为900mmx900mm和600mmx600mm两种。框架梁截面尺寸:横向主梁为300mmx750mm,纵向主梁为200mmx600mm。整个结构从一层到十层柱、剪力墙采用混凝土等级均为C40,钢筋等级为HRB400;一层到十层的梁、板混凝土等级为C35,钢筋等级为HRB400。
本工程地震设防烈度为7度,设计基本地震加速度为0.1g。场地类别为III类,采用桩基础。为了提高整体抗震性能,本工程所以的梁板柱均为现浇。
关键词: 抗震 剪力墙 高层建筑 截面设计
The General Situation of the Engineering
Abstract
This engineering located in Nanjing, Jiangsu province. It is a Studying Building in a court which has a main body of ten floors. The main purpose of constructing this building is used for studying, as well for office rooms. The building has a total length of 59.7 meters (axes length), and a width of 26.1 meters. The transportation is convenient; the facilities are sufficient; the layout is reasonable. All these supply a comfortable environment to clerks. the first floor of the building is 4.5 meters high .and each standard floor is 3.6 meters high.
We adopt the structure of “frame-shearing force wall” by the reasons of the safety of structure, the factor of finance and so on. The detailed disposal of shearing force wall is shown by picture 2. The main shearing force wall’s thickness of each floor is 400 millimeters except some part of elevator’s walls is 200 millimeters. The board’s thickness of each floor is100 millimeters. The size of frame column section size: side pole column is 900mm×900mm, central pole column is 650mm×650mm.The size of frame beam section size: horizontal main girder is 300mm×700mm, horizontal secondary girder is 300mm×700mm, vertical main girder is 200mm×600mm, longitudinal secondary beams is 300mm×700mm. Connecting beam section size is 300mm×600mm.
The concrete level of the first to the top floors’ poles, shearing force walls, is C40 , the reinforcement level is HRB400; The concrete level of the first to the top floors’ girders is C35 , the reinforcement level is HRB400.
The earthquake fortifying intensity of this engineering is 7 degree, and the basic earthquake acceleration of the design is 0.10g. The soil of the ground belongs to category Ⅲ.In the structure stake-base is used. In order to enhance overall shake-proofing, the engineering’s all girder-board poles are moulded on the spot.
Key words: earthquake resistance, shearing force wall, high-rise building, section design.
1.1 工程地点及工程概况
该工程位于江苏省南京市,为南京市某研发楼。抗震设防烈度为7度,设计基本地震加速度为0.10g,抗震设计分组第一组,建筑物场地类别为Ⅲ类。建筑物长59.7m,宽26.1m,地上10层,建筑面积15600m2左右,结构体系为一三跨的钢筋混凝土框架-剪力墙结构,基础采用桩基础。标准层高为3.6m,突出主体楼房部分为电梯机房和楼梯间。该工程采用全现浇,填充墙为砌块墙,剪力墙为400mm和部分200mm厚,各层楼板为120mm,。柱、剪力墙采用C40混凝土,梁、板采用C35混凝土。
1.2 气象资料
1.2.1 基本风压:0.40KN/m
1.2.2 基本雪压:0.65KN/m
[资料来源:http://doc163.com]
1.3 工程地质资料
(1)本工程场地比较平坦,根据地质钻探,该场地土质较均匀。
(2)地下水位较高,在天然地面下2.0m处,无侵蚀性。
(3)场地无液化土层,场地类别为III类。
1.4 结构和基础的安全等级
(1)建筑结构的安全等级为二级。
(2)拟建场地位于7度(0.10g)区,根据《建筑工程抗震设防分类标准》(GB50223-2008),本工程抗震设防类别为标准设防类。
(3)地基基础设计等级为乙级。
[资料来源:https://www.doc163.com]
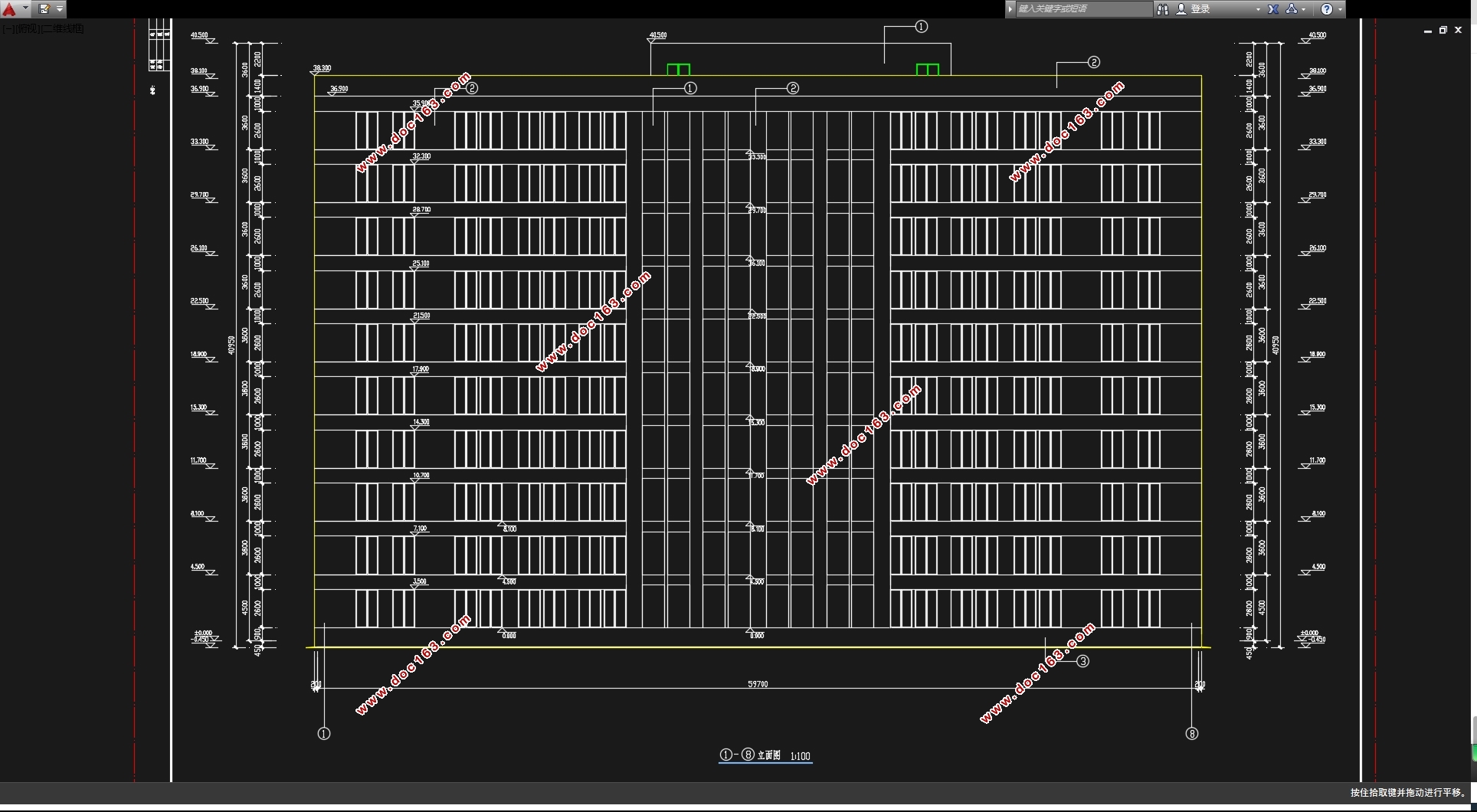
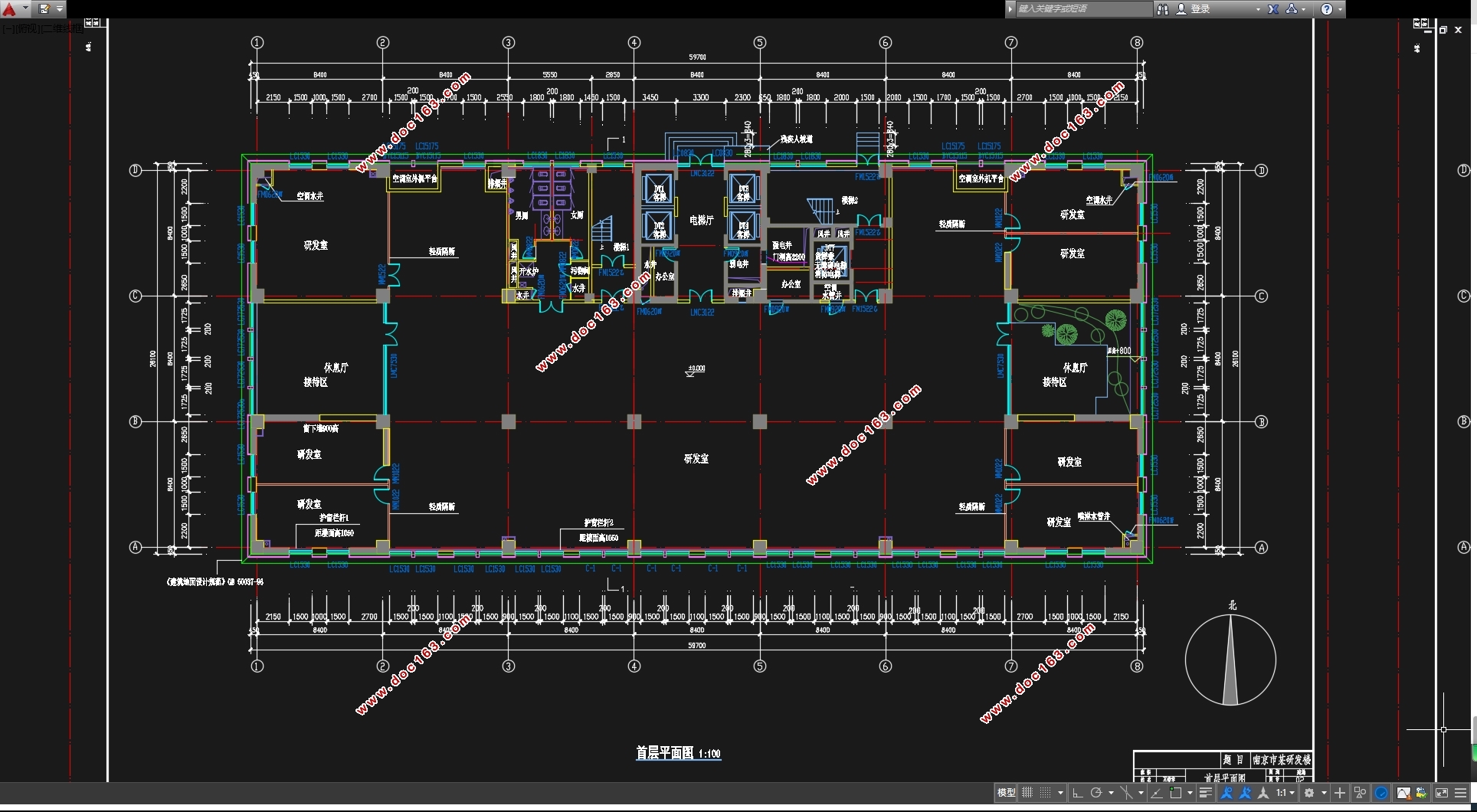
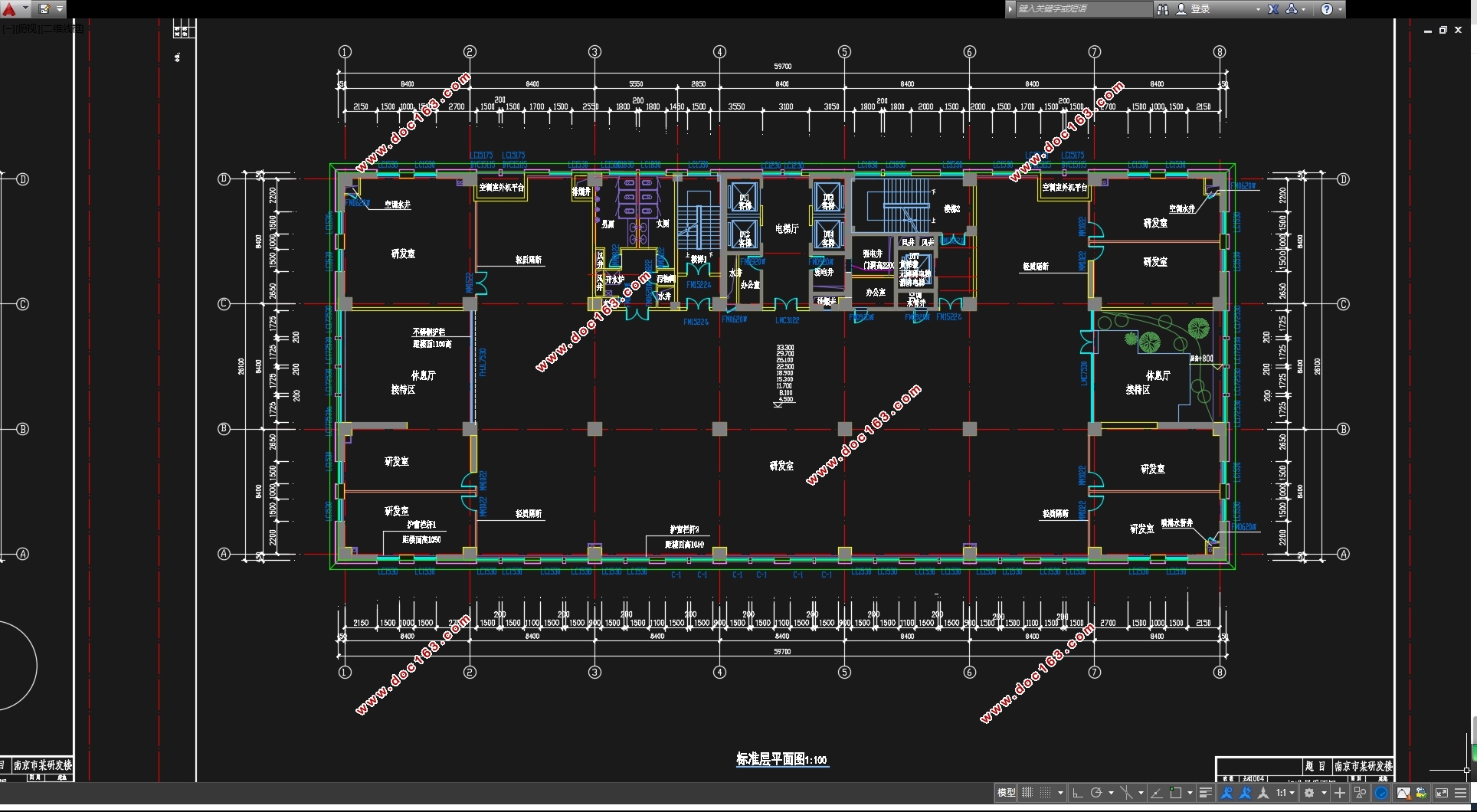
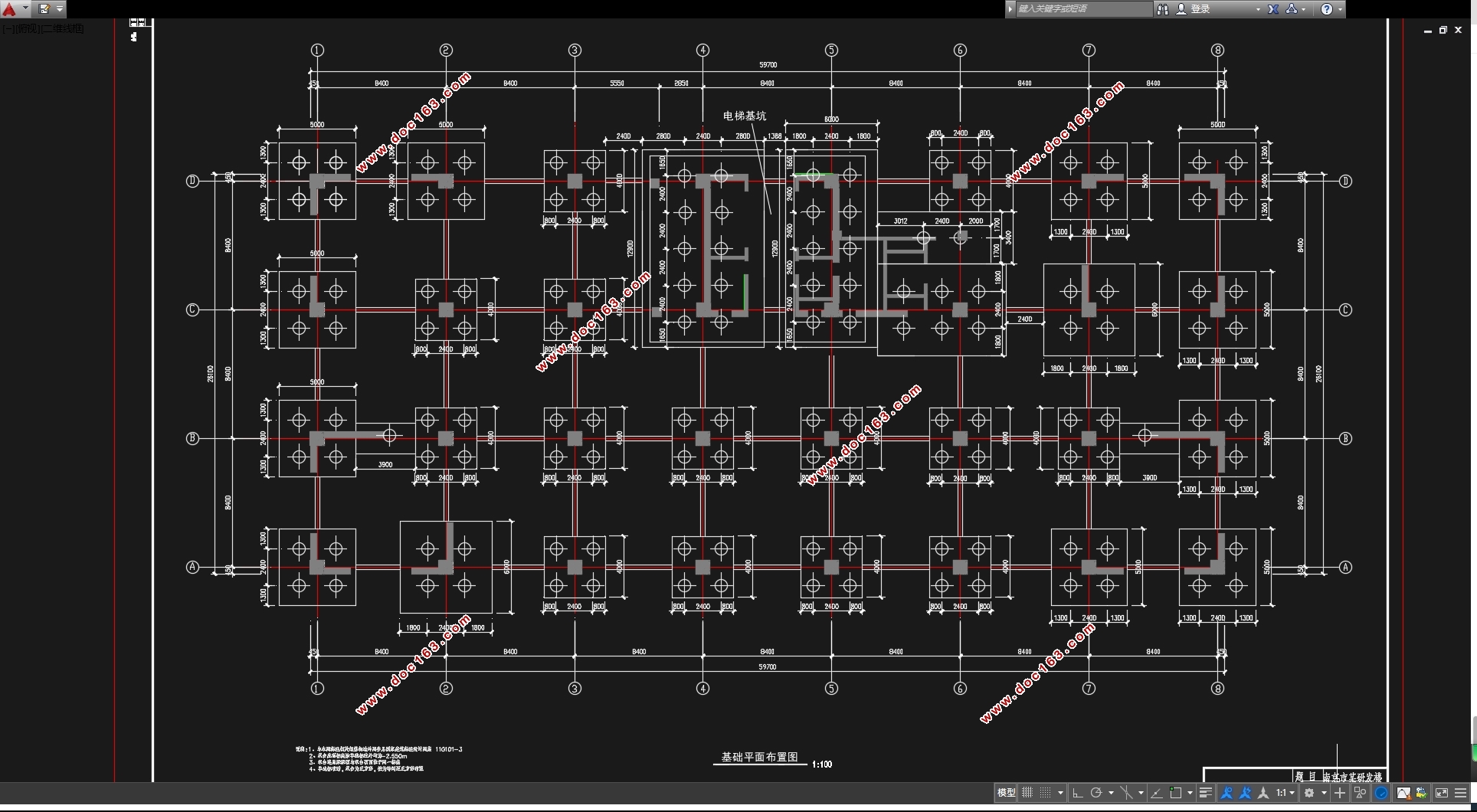
[版权所有:http://DOC163.com]
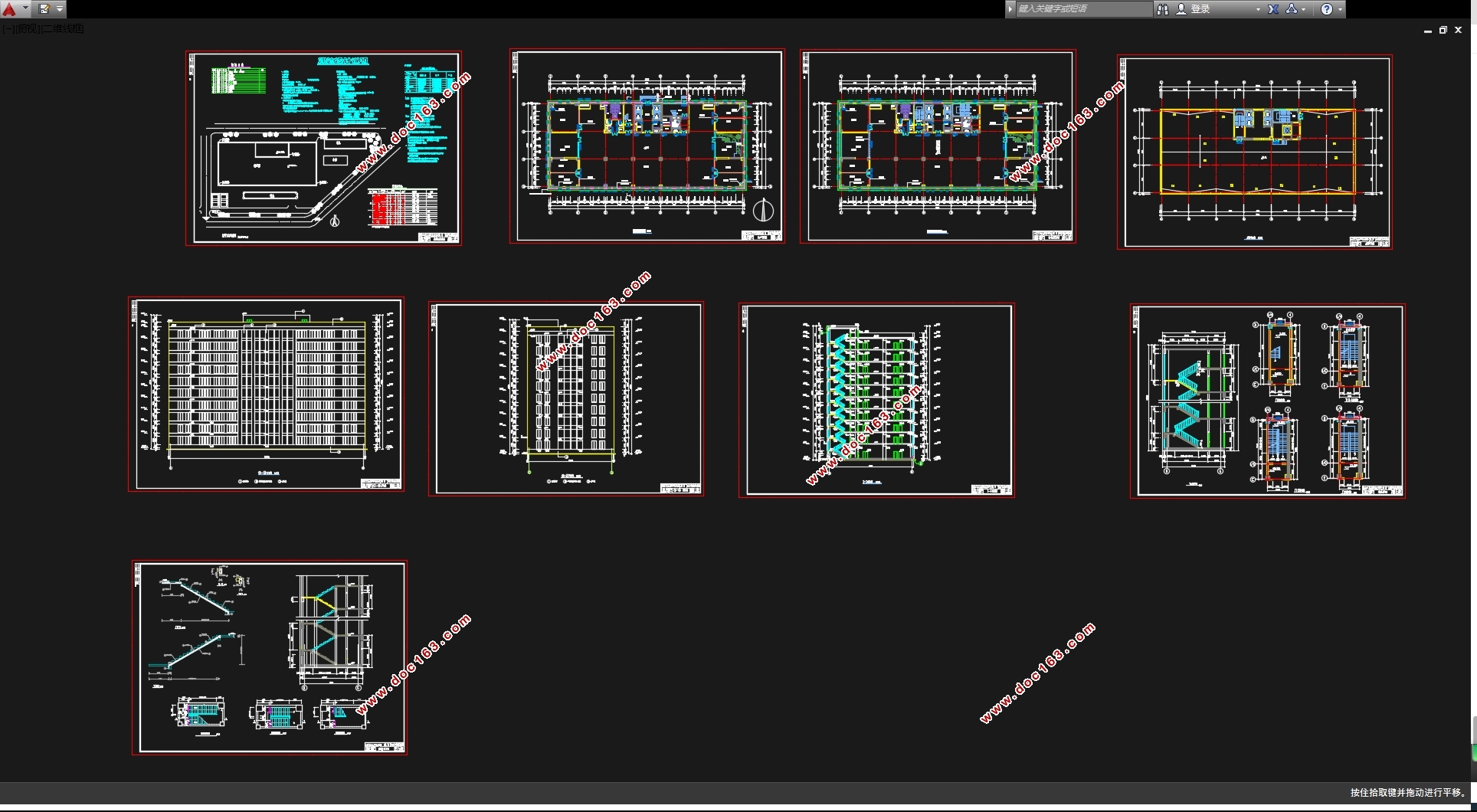
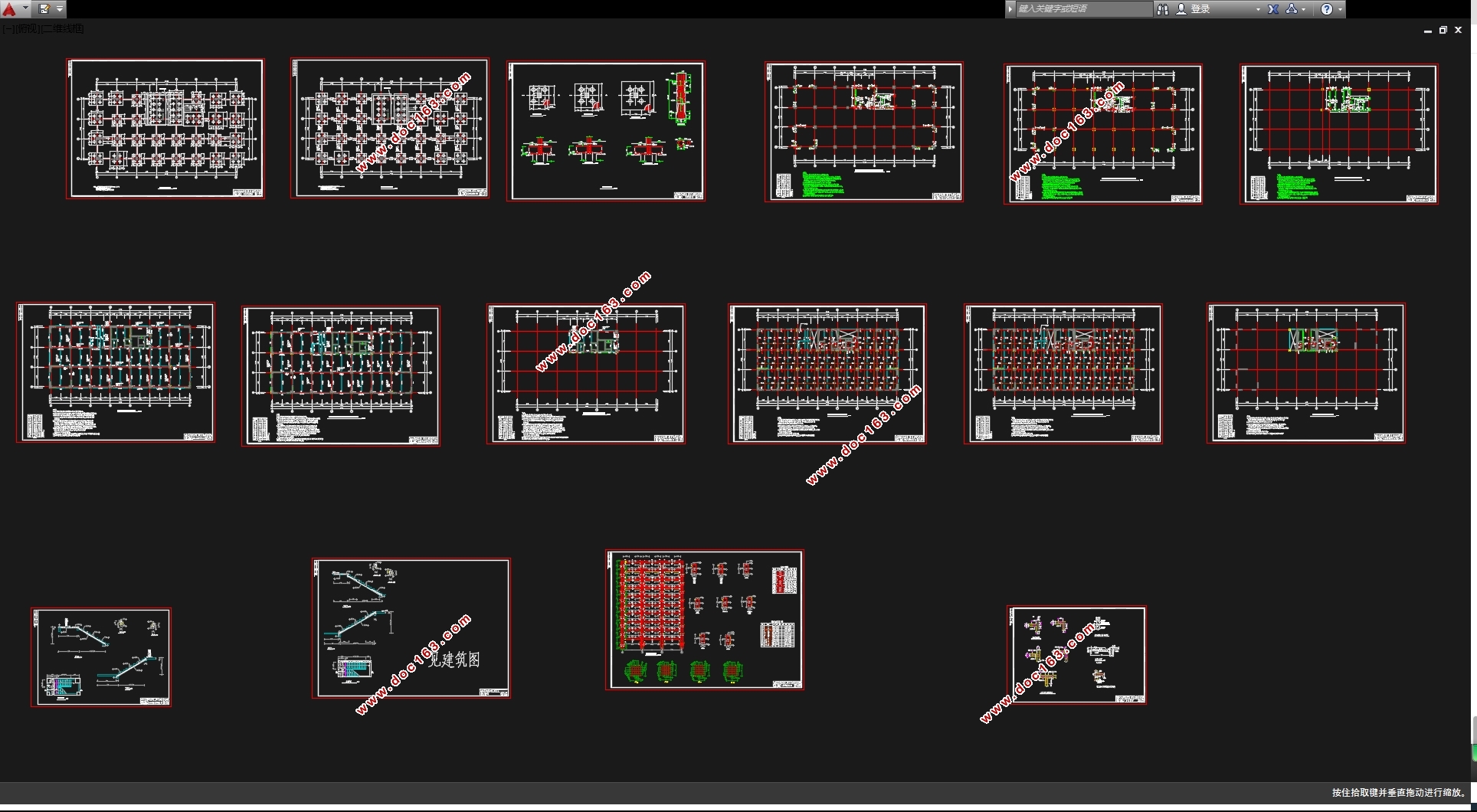


[资料来源:https://www.doc163.com]
目录
ABSTRACT•••••••••••••••••••••••••••••••••••••••••••••••••2
第一章 设计资料 ••••••••••••••••••••••••••••••••••••••••••4
第二章 结构布置及初选截面尺寸•••••••••••••••••••••••••••5
第三章 荷载标准值计算•••••••••••••••••••••••••••••••••••10 [资料来源:Doc163.com]
第四章 各层重力荷载计算•••••••••••••••••••••••••••••••••14
第五章 梁、柱、剪力墙刚度计算•••••••••••••••••••••••••••22
第六章 水平地震作用效应分析•••••••••••••••••••••••••••••43
第七章 地震作用下剪力、弯矩在剪力墙上的分配•••••••••••••49
第八章 地震作用下框架内力计算•••••••••••••••••••••••••••52
第九章 竖向荷载作用下框架内力分析(分层法)••••••••••••••60 [资料来源:http://doc163.com]
第十章 框架梁柱内力组合•••••••••••••••••••••••••••••••••87
第十一章 剪力墙内力组合••••••••••••••••••••••••••••••••97
第十二章 截面设计与配筋计算••••••••••••••••••••••••••••105
第十三章 楼梯设计••••••••••••••••••••••••••••••••••••••130
第十四章 双向板设计•••••••••••••••••••••••••••••••••••••133 [资料来源:https://www.doc163.com]
第十五章 桩基础设计••••••••••••••••••••••••••••••••••••135
第十六章 电算结果•••••••••••••••••••••••••••••••••••••149
致谢••••••••••••••••••••••••••••••••••••••••••••••••••••177
[资料来源:http://www.doc163.com]
上一篇:十层9400平米某职教中心办公楼框架-剪力墙结构设计(含建筑图结构图)
下一篇:十层10000平米盐城市研发办公楼框架剪力墙结构设计(含建筑图结构图)
