四层3400平米教学楼框架结构设计
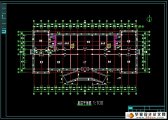
四层3400平米教学楼框架结构设计(任务书,计算书31000字,CAD建筑图12张,结构图11张)
中文摘要
毕业设计是专业课教学的综合实践性教学环节,是对大学四年来所学内容的复习和巩固。本次毕业设计主要包括建筑设计和结构设计,毕业设计说明针对设计过程的每一步都进行了详细的介绍。建筑设计说明介绍了平面选型的确定,平面组合的选择,材料的选择及主体结构每部分的具体作法;结构设计说明中介绍了结构的类型和布置方式,截面尺寸的初估,施工材料的选择和施工要求;结构计算书中,选取了柱网中的一榀框架进行了详细计算。在竖向荷载作用的近似计算中,采用弯矩二次分配法;水平荷载作用下的计算采用D值法。此外还包括有梁、柱、楼梯、基础及屋面的截面配筋计算。用PKPM软件进行电算,考虑了框架的整体空间作用,并将电算结果与手算结果进行了比较。
关键词 建筑设计,结构设计,结构内力计算,PKPM电算
Abstract
The design projection for graduation is the practical teaching link of a synthesis profession instruction; instruction for design of graduation is base to the select of the program design and the produce design to expound and additional remarks. The direction of the graduation design contains the instruction of architect, structural and the calculation sheet of structural design, against every step of the design for a detailed introduce. The direction of architect introduces determination of plan ,the company of plane ,the choice of material and main points on designing cross section ;The direction of structural design introduces structural type and arrangement for structure ,estimation of section measurement ,select of material and demand during working ;In the consideration sheet of structure , choose one frame to design . It also contains the steel arrangement of stairs, foundation and canopy. Consider the effete of the space, Use the software of PKPM to structural calculate, and compare the result of PKPM with the autograph design.
Keywords Architect design , Structural design, The calculation of structure sheet, Operation of the software of PKPM
工程概况
教学楼,建筑面积3399.68m2,按照规划要求,拟建层数为整体4层的框架结构。地震荷载和雪荷载等常用荷载查阅相关规范确定。
建筑设计说明
本设计为拟建 教学楼设计,建筑面积为3399.68m2左右,按规划要求,层数为整体4层框架结构。设计应满足具体功能要求。具体功能要求为:
1、 大教室 2、教室 3、办公室 4、活动室 5、其他:储藏室、打印室等。
2、每个楼层设置开水间;
3、卫生间、其他用房等适当考虑。
4、采用内廊式;
[来源:http://Doc163.com]
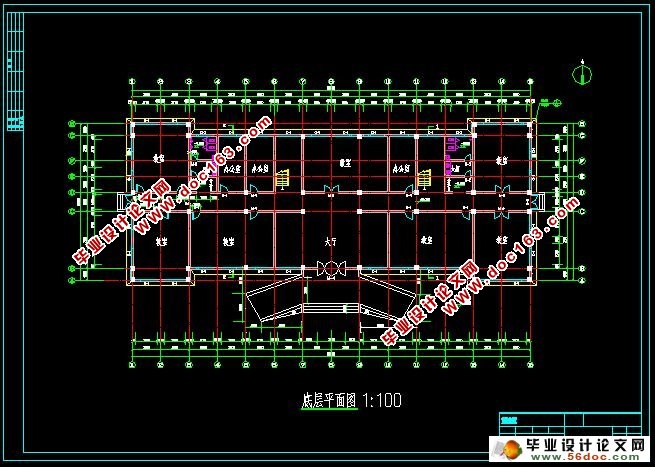
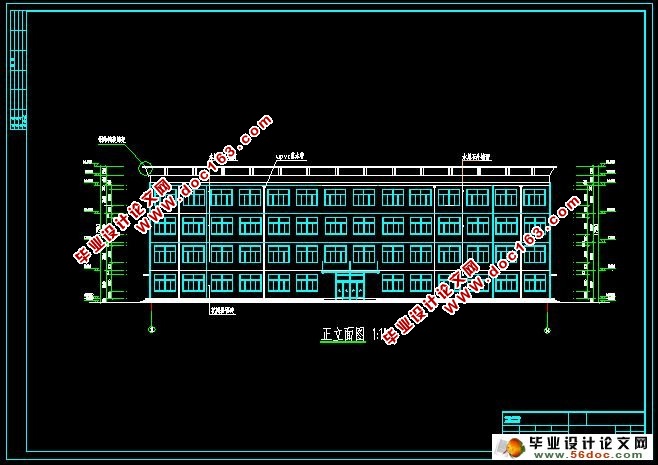
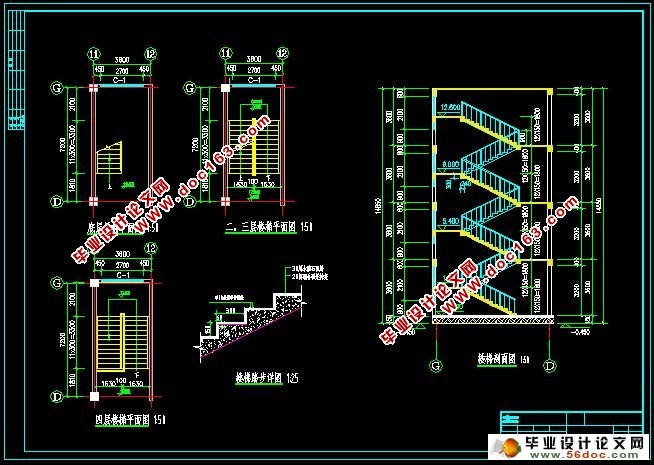
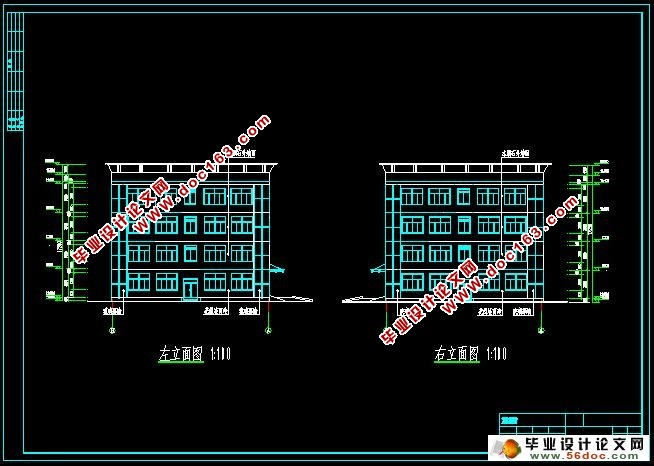
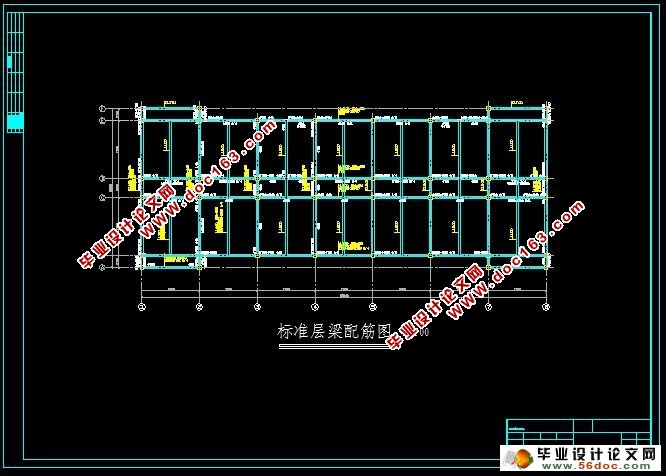 [来源:http://www.doc163.com]
[来源:http://www.doc163.com] 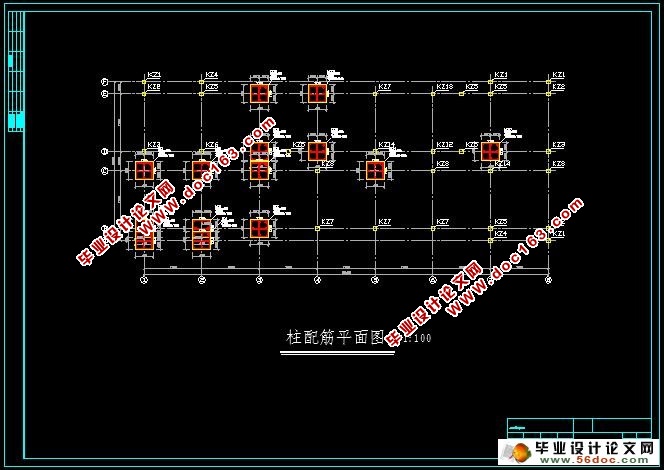
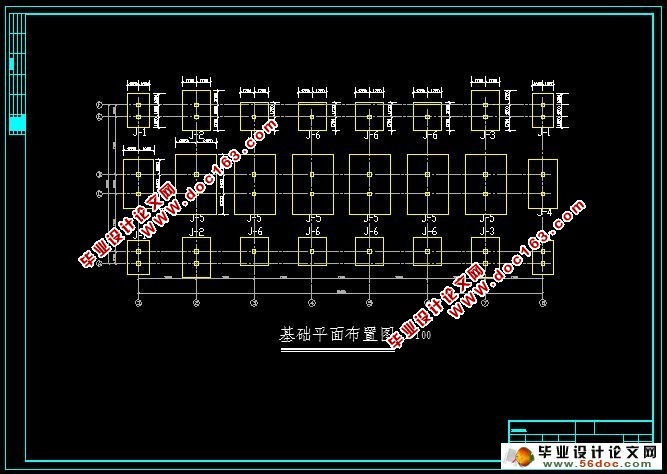


目 录
1 引言 1
2 建筑设计说明 1
2.1 平面设计 3
2.2 剖面设计 4
2.3 立面设计 7
2.4 构造和建筑设计措施 8
3 结构设计说明 11
3.1 工程概况 11
3.2 设计主要依据和资料 12
3.3 主体工程设计 13
3.4 结构设计方案及布置 13
3.5 荷载计算 15
3.6 施工材料 19
3.7 施工要求及其他设计说明 19
4 结构内力计算书 19
4.1 工程概况 19
4.2 结构布置及计算简图 20
4.3 竖向荷载作用下框架结构的内力计算 26
4.4 抗震计算 50
4.5 内力组合 64
5 截面设计及配筋计算书 77
5.1 框架梁的设计计算 77
5.2 框架柱截面设计计算 82
5.3 节点设计 87
5.4 现浇板的设计 87
5.5 楼梯的设计 92
5.6 基础的设计 97
结论
致谢
参考文献
下一篇:七层5000平米文德办公楼设计(建筑设计,结构设计,施工组织设计)
