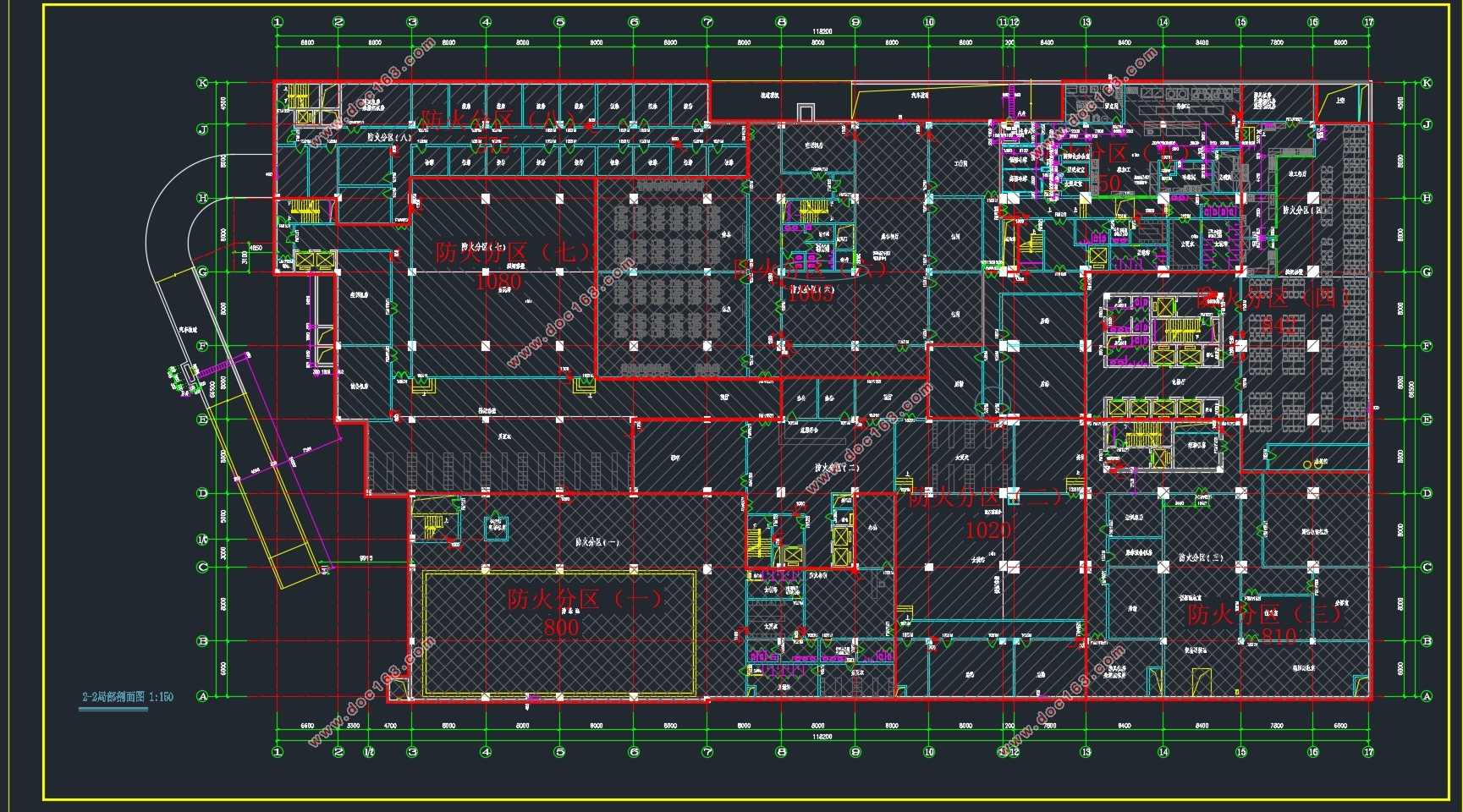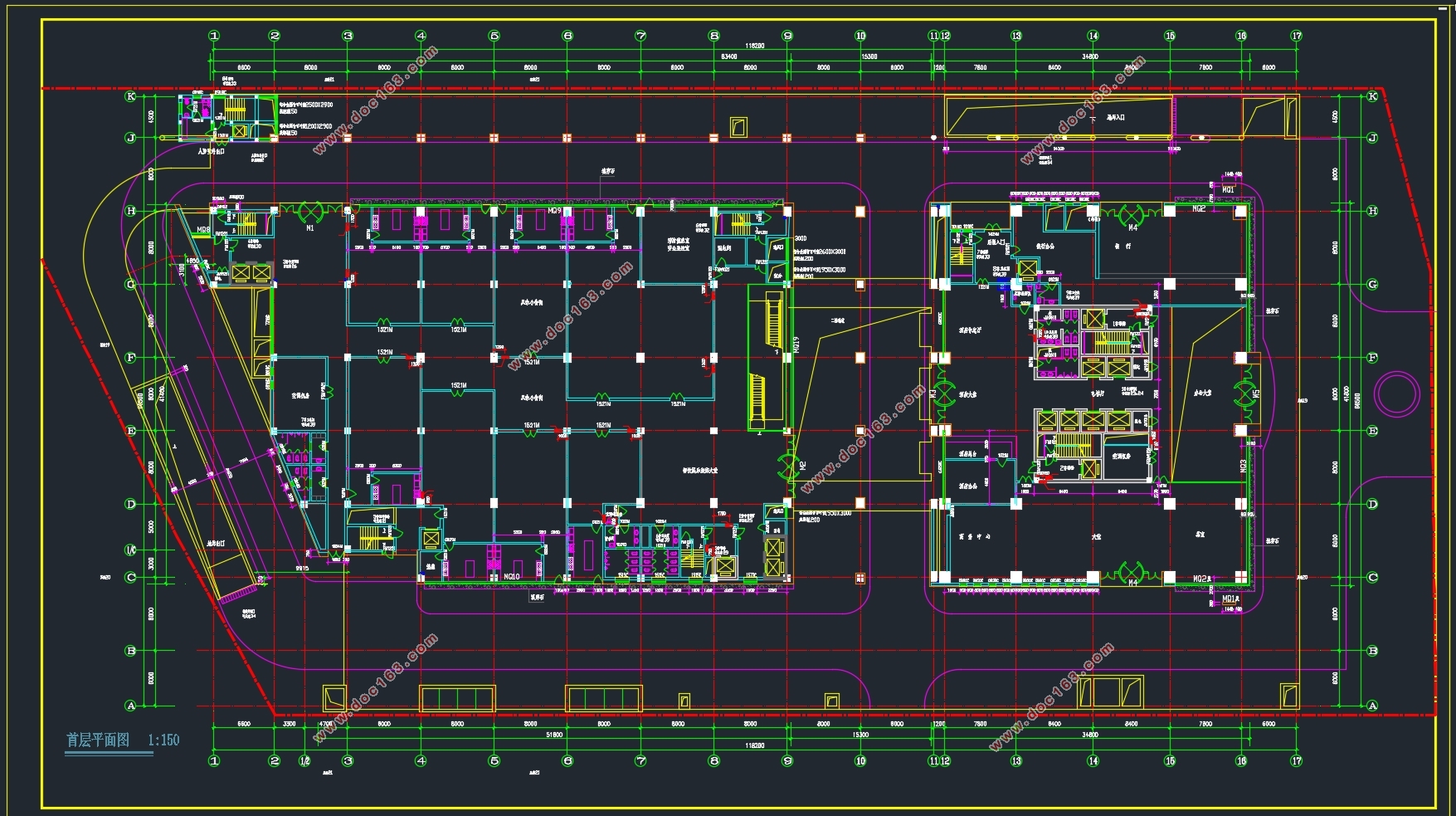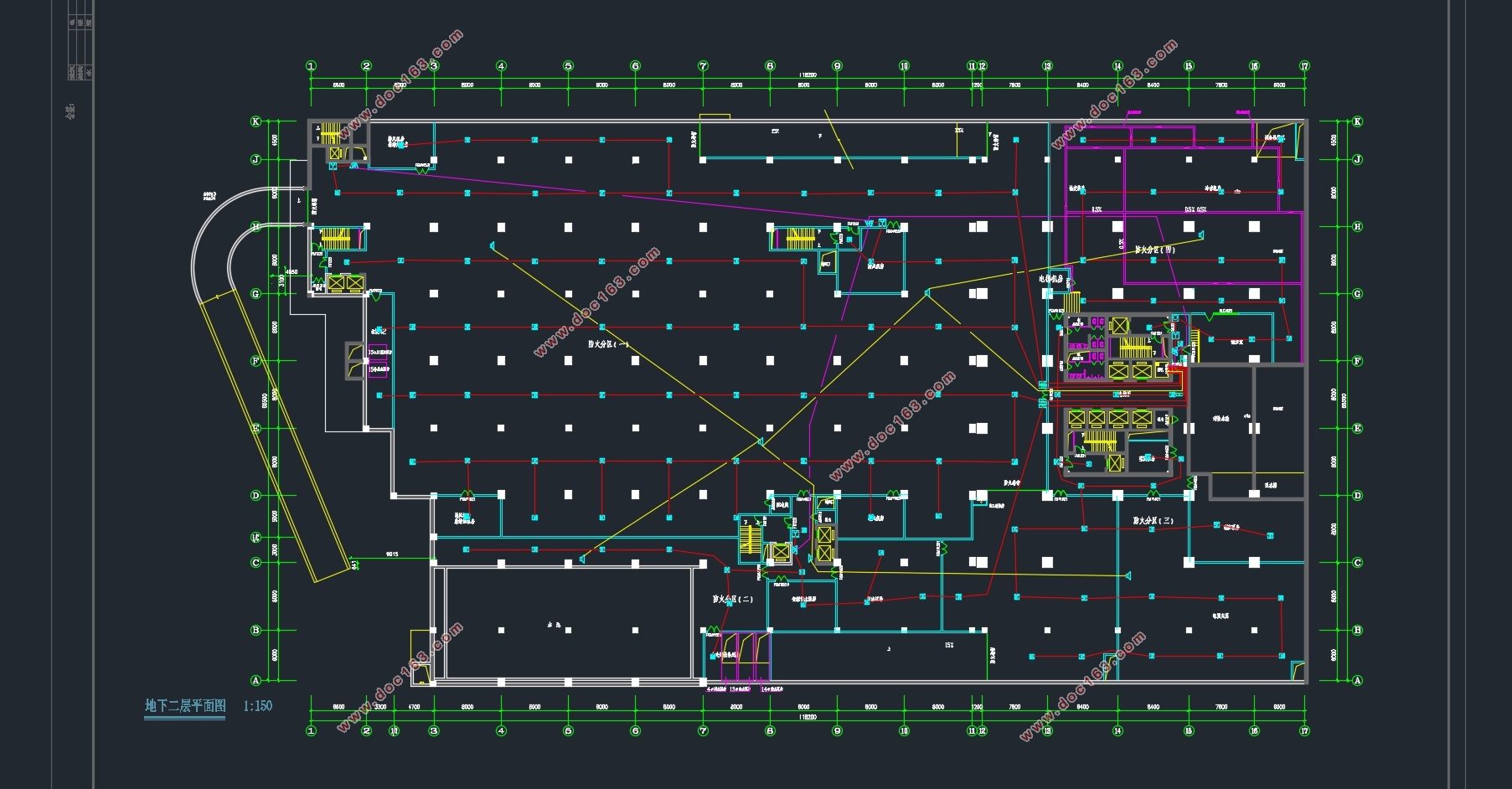某电子科技大楼智能系统的设计(含CAD图)

某电子科技大楼智能系统的设计(含CAD图)(论文说明书11000字,CAD图纸36张)
摘 要
该论文主要阐述了某电子科技大楼智能系统的设计,其中包括了设计的依据和原则;设计的方法和过程;设计的结果。
在本设计中我们考虑到电子科技大楼的实际需求,设置了火灾自动报警系统、视频监控系统、安全防范系统。
火灾自动报警系统包括探测器数量的计算、探测器的选择。一楼设置消防控制室。该系统选用集中式报警系统,一般设置感烟探测器。
视频监控系统的设计包括摄像头的选型;焦距、可视距离和角度的计算。为了满足使用者的使用要求,视频监控子系统都选用数字网络化设备。
安全防范系统设计包括入侵报警设计、门禁设计以及电子巡更设计。入侵报警系统采用被动红外探测器;门禁子系统使用基于网络布线的单双门门禁控制器;电子巡更系统采用保安巡逻打卡器。
本次设计的目的在于运用所学的理论知识,结合实际,通过自身设计的实践,掌握建筑电气设计的一般步骤和方法并灵活运用。
关键词:科技大楼 智能化设计 消防 视频监控 安防
Design of an electronic technology building intelligent systems
ABSTRACT
This paper mainly describes the design of an electronic science and technology building intelligent systems, including the basis and principles of design; methods and processes of design; results of design. [资料来源:www.doc163.com]
In this design, we take into account the actual needs of Electronic Science and Technology Building, set the automatic fire alarm systems, video surveillance systems and security systems.
Automatic fire alarm system includes the calculation of the number of detectors, the choice of detector. Set fire control room on the first floor. The system uses a centralized alarm system, the general set of smoke detectors.
The design of the video surveillance system includes the selection of the camera, the calculation of the distance and the angle of the focal length, the distance and the angle. In order to meet the needs of social development, video surveillance subsystem adopts full digital network equipment.
Security system design including the design of access control, intrusion alarm design and electronic patrol design. Intrusion alarm system using passive infrared detector; access control subsystem using single double door controller based on network cabling; electronic patrol system with security patrol the punch.
The purpose of this design is to apply the theory of knowledge, combined with practice, through their own design practice, to master the general steps and methods of building electrical design and flexible use.
Key words: Science and technology building intelligent design fire video surveillance security
项目概况
本工程建筑物:电子科技大楼(地上部分)。占地面积:7860.3m2,建筑面积69468m2 ,共二十三层(不含地下),主体二十三层,局部六层,一层层高5.1m,二层层高4.5m,三层层高4.5m,四层至六层局部层高4.5m,四层至二十三层主体层高3.6m,建筑物总高度82.5m,为一类高层建筑,耐火等级为一级。
本工程为桩基框架结构,所有混凝土板、桩均为现浇。
本次设计需要做到科学合理,安全可靠,实用经济,方便高效。严格按照技术要求,高质量地实现各个系统的功能,并且要充分地考虑到它们之间关联的合理,进行集成,提供集成接口,最终实现信息资源共享和管理的一体化以及整栋建筑的智能化。
[版权所有:http://DOC163.com]





[资料来源:Doc163.com]
目录
摘 要 I
ABSTRACT II
第一章 绪论 1
1.1 项目概况 1
1.2 设计依据 1
1.3 设计内容 2
1.4 各系统设计简介 2
1.4.1 火灾自动报警与系统 2
1.4.2 视频监控系统 2
1.4.3.安全防范系统 2
第二章 火灾自动报警系统 4
2.1 系统概述 4
2.2 设计原则 4
2.3 方案设计 4
2.3.1.系统的保护等级 4
2.3.2.系统形式 4
2.4 系统设计 5
2.4.1 系统结构 5
2.4.2 消防控制室的位置和面积 5
2.4.3 探测器的位置布置、种类选择、数量计算 5
2.4.4 火灾报警按钮的设置 8
2.4.5 火灾应急广播 8
2.5 注意事项 8 [资料来源:http://doc163.com]
2.5.1.内部协调 8
2.5.2设计余量 9
第三章 视频监控系统 10
3.1系统概述 10
3.2摄像头的成像原理 10
3.3设计原则 10
3.4前端设计 10
3.4.1镜头的选择 10
3.4.2、镜头焦距选择计算 11
3.4.3摄像机安装位置选择以及数量统计 11
3.5传输部分设计 12
3.5.1传输方式 12
3.5.2线型选择 12
3.5.3线路敷设 12
3.5.4控制方式选择 12
3.6终端设计 12
第四章 安全防范系统 14
4.1 系统概述 14
4.2 设计原则 14
4.3 系统方案 15
4.3.1 入侵报警系统 15
4.3.2 门禁系统 16
4.3.3电子巡更系统 18
[来源:http://Doc163.com]
结语 22
参考文献 23
致谢 24
[资料来源:Doc163.com]
