四层1876平米南京某公司综合办公楼设计(含建筑图结构图)
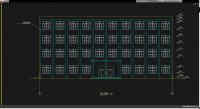
四层1876平米南京某公司综合办公楼设计(含建筑图结构图)(任务书,开题报告,外文翻译,论文计算书16000字,CAD建筑图8张,CAD结构图9张)
摘 要
本文的毕业设计主要讲述了的办公楼的设计。设计的内容包括建筑设计、结构设计两部分。毕业设计是土木工程专业的必修课程,我的设计为南京市某公司综合办公楼,设计采用钢筋混凝土现浇框架结构,建筑层数为四层,建筑总高度16.3m,总建筑面积1876.80m2。根据设计要求,设防烈度为7 度,建筑场地类别为Ⅱ类,设计中要考虑抗震设计。设计包括建筑部分、结构部分、楼梯、基础等。根据任务书定出各层平面图及平面布置。在进行荷载计算和构件截面估算后,选取了②轴框架进行计算,计算内容包括框架梁柱截面尺寸的选取及线刚度的计算;恒载、活载、地震作用下梁端、柱端弯矩、剪力的计算;框架内力组合;框架梁柱配筋计算;楼梯配筋计算及基础配筋计算。
框架受力钢筋主要采用III级钢筋,箍筋主要采用Ⅰ级钢筋,楼梯采用钢筋混凝土板式楼梯;由于柱网的限制,基础采用钢筋混凝土柱下独立基础。整个方案设计基本符合设计和结构要求,具有一定的合理性。
通过对实训楼平面图、剖面图、构造图的绘制和结构的设计,熟悉了设计的全过程,
掌握了结构设计计算的基本方法,顺利地完成了毕业设计任务。同时,对这些年所学的专业知识和基本概念有了更深的理解,从而提高了分析和解决实际问题的能力。
关键词:框架结构 结构设计 抗震设计
Abstract
The paper mainly presents the design of office building in NanJing.This design includes building design, construction design .Design project for graduation is civil engineering special field of study required course , It is that the residence community to originally design .This scheme adopts the cast-in-place frame structure of armored concrete . Structure rand order is three layer .Structure total height 16.3 meter and surfarce area 1876.80 suquare meter.According to the designing requirement , the earthquake intensity is 7 degrees to set up defences, constructs the locationcategory is II kind, the ground roughness B kind, in the design needs to consider the earthquake resistance design . Design project include structure part、constructure part、staire and foundation ,according to assignment book define every layer blueprline and plare arrange. The agent structure is a two-way bearing frame , horizontal frame ,etc.are stepped. In it is calculate and component section after estimating , choose axis ② frame calculate to load to go on, consideration substarece include select frame column section measurement and thread rigidity ;calculate dead loads and live loads and seismic action produce roof beam extremity and column extremity bending moment 、shear and axle power;Frame interral force make up; Mate steel;Stairs mate steel and foundation mate steel calcucate.This office building adoupt L model arragnge .
Frame be subject to power steel adopt III leveland hoop steel adoptⅠlevel.Staire adopt steel concrete type of meter for chinese and foundation adopt linear leaf. The whole conceptual design accords with the design and structure demand basically, have certain creativity and rationality.
Through the design of Building for Training, and drawing floor plan ,constructed profile and constructional drawing, I am familiar with the principle design of construction, and controlled the basic methods of computation of the construction design,and my work is creative. at the same time, I have a deeper understanding of the first several years’ profession learning and the foundation knowledge. as a result, My ability that analyzing and solving the actual problems is increased.
Keyword: Frame structure ,structure design ,the anti- earthquake design
设计资料
1.1工程概况及气象资料
1.1.1 工程概况
题目:江苏省南京市某公司综合办公楼设计
1. 水文地质资料 [来源:http://Doc163.com]
场地条件:
建筑所在场地土类别为II类,地貌形态单一,地势平坦,地下水位在天然地面以下4.0m左右,地下水水质对混凝土无侵蚀。场地土层可划分为:
(1) 杂填土:厚度约为0.6m,地基承载力标准值fak=60kPa,ES=1.8MPa;
(2) 粉质粘土:厚度约为1.5m,地基承载力fk=200kPa,ES=5.8MPa,qsa=87kPa;
(3) 强风化泥质粉砂岩:厚度约为8.5~10m,fak=256kPa,ES=11.5MPa,qsa=87kPa.
2. 抗震设防烈度:七度。
3. 荷载资料
(1)办公楼楼面活载,查《建筑结构荷载规范》(GB 50009–2012),确定楼面活载标准值为2 kN/m2;
(2)不上人屋面:活载标准值为0.5kN/m2;考虑到施工,此处取0.7 kN/m2 。
(3)屋面构造:
40厚细石混凝土保护层(内配6@200钢筋网)、防水层、20厚1:3水泥砂浆找平层,60厚憎水珍珠岩保温层、最薄30厚LC5.0轻集料混凝土2%找坡层、现浇钢筋混凝土屋面板、12厚纸筋石灰粉平顶;)
(4)楼面构造:
水泥楼面:10厚1:2水泥砂浆面层压实抹光、15厚1:3水泥砂浆找平层、现浇钢筋混凝土楼面板、12厚纸筋石灰粉平顶;
[资料来源:http://www.doc163.com]
(5)围护墙:
围护墙采用200混凝土空心小砌块(容重2.36 kN/m2),M5混合砂浆砌筑,双面粉刷 (容重3.6 kN/m2) ,每开间采用2100×2100(b×h)通长塑钢窗。
本工程采用全现浇框架结构,由于开间较小,双向板的跨度超过经济跨度不多,同时考虑使用要求,在楼面不设次梁。
1.1.2 气象资料
(1)基本风压值: W0 = 0.40 kN/m2
(2)基本雪压值: S0 = 0.65 kN/m2
[资料来源:https://www.doc163.com]
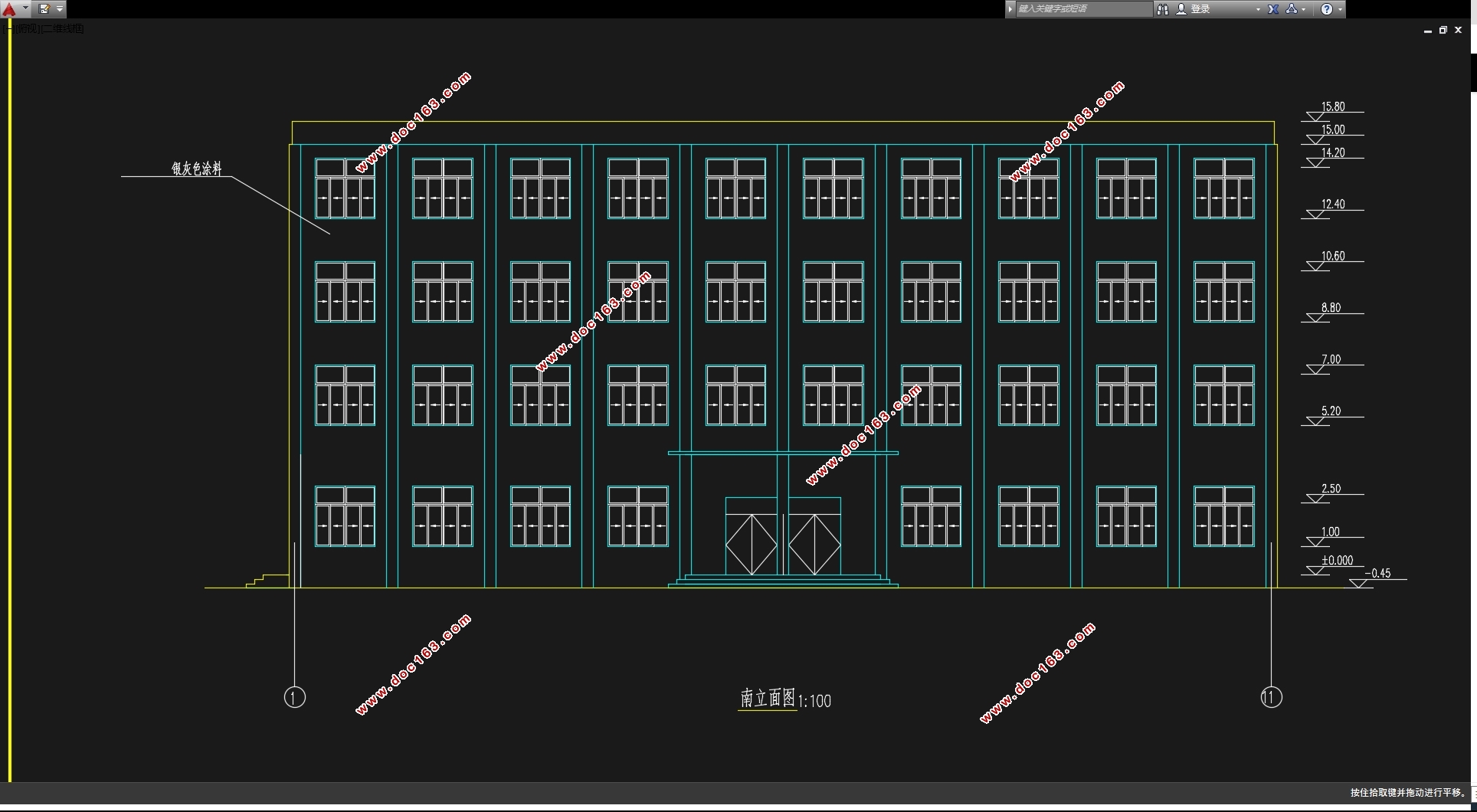
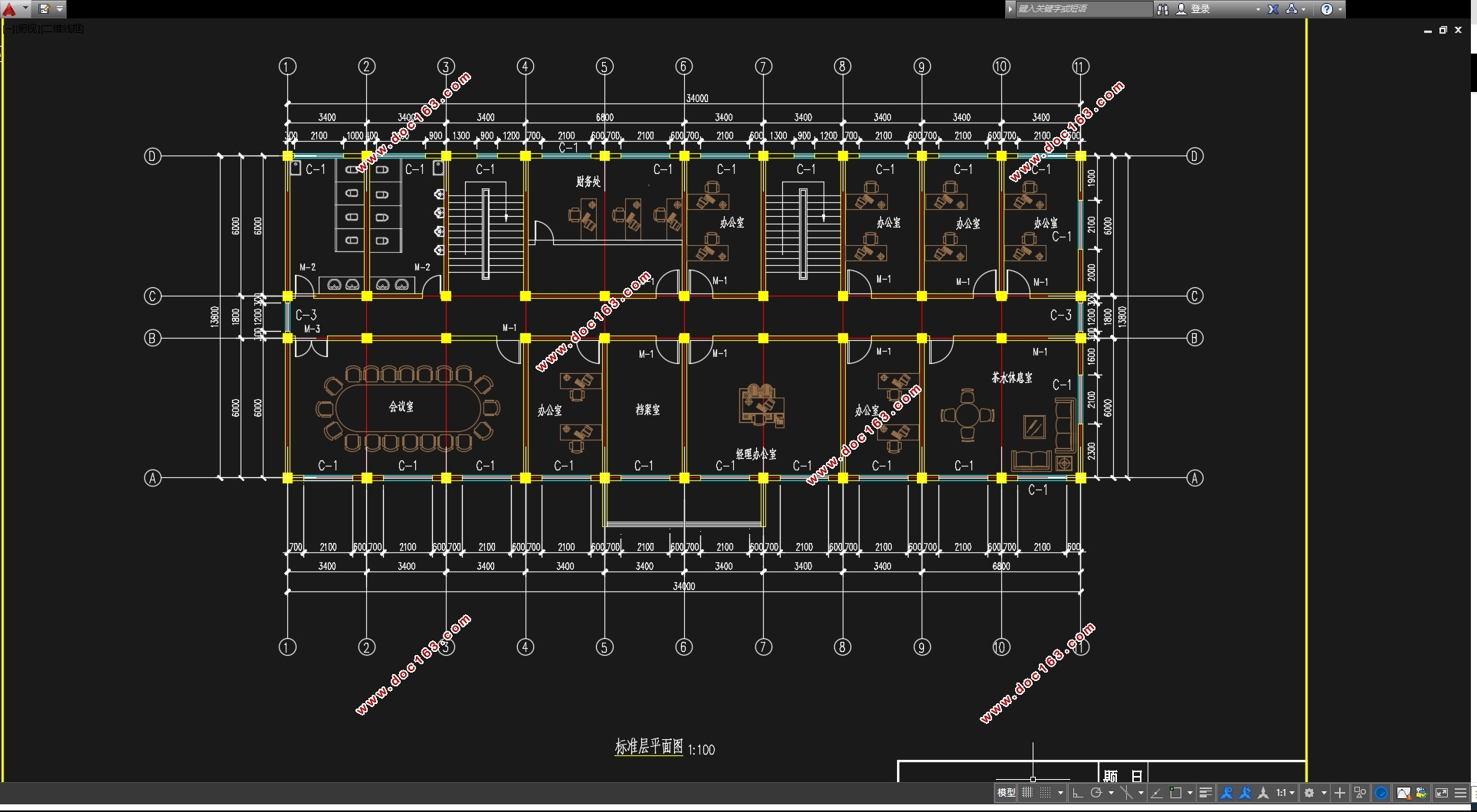
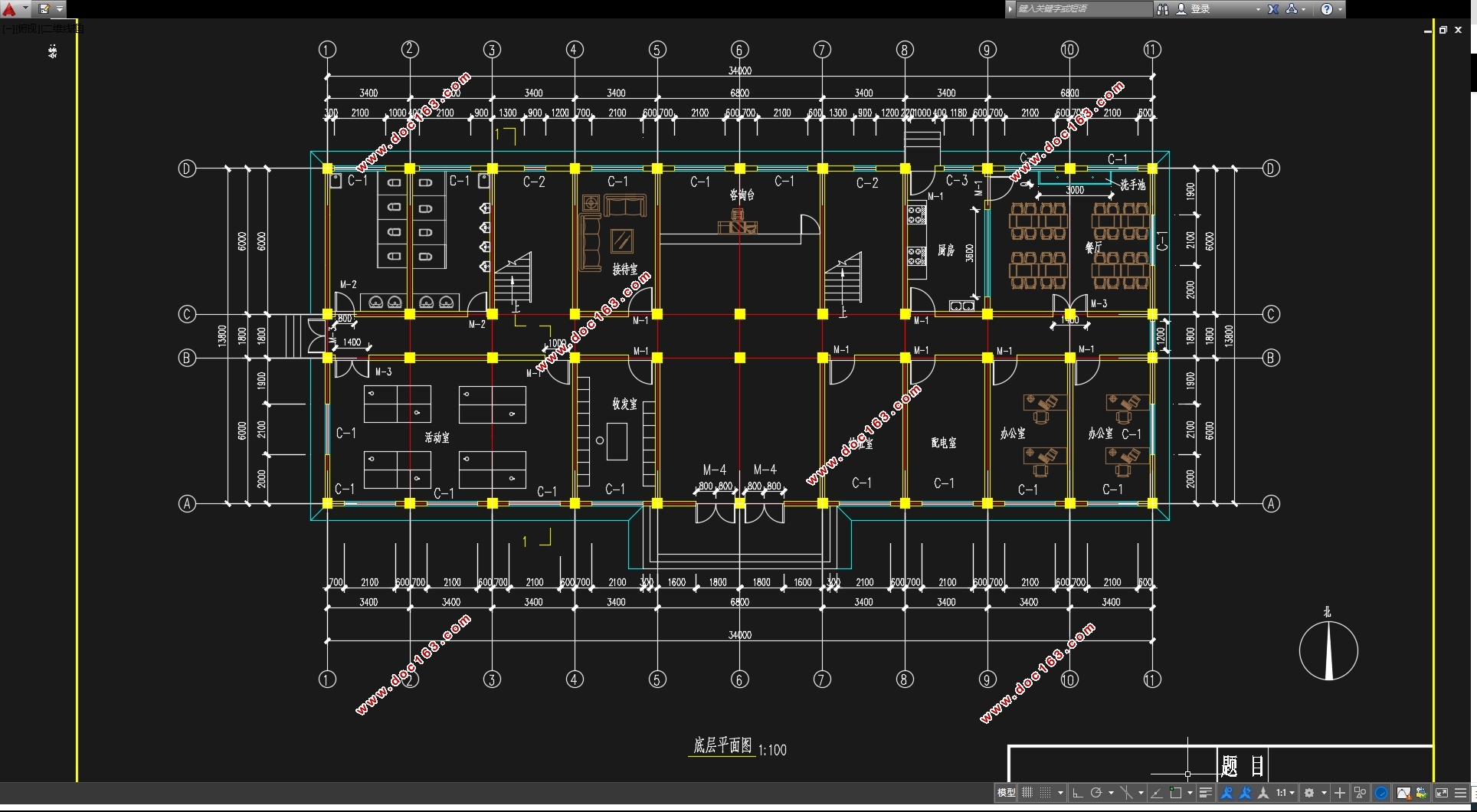
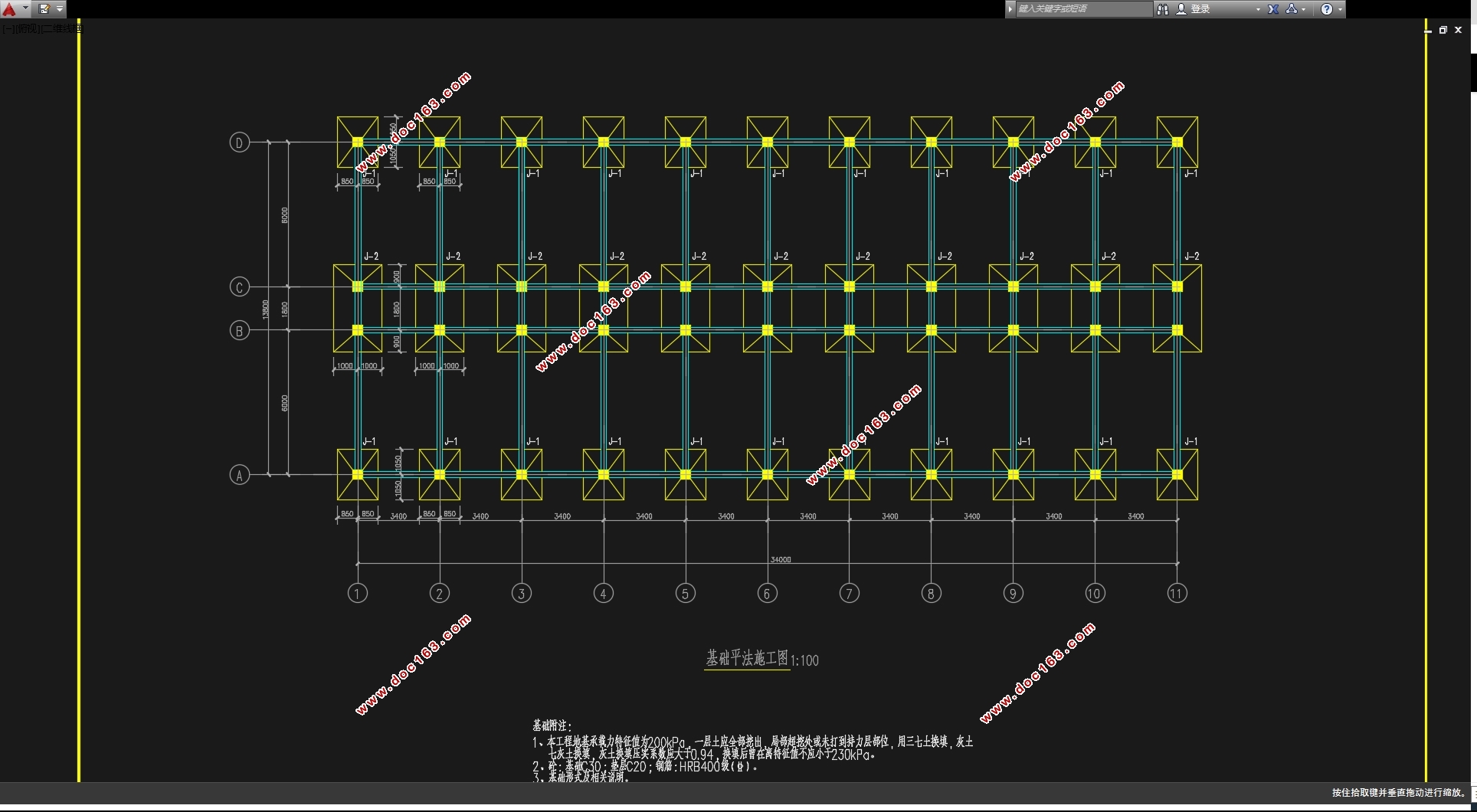
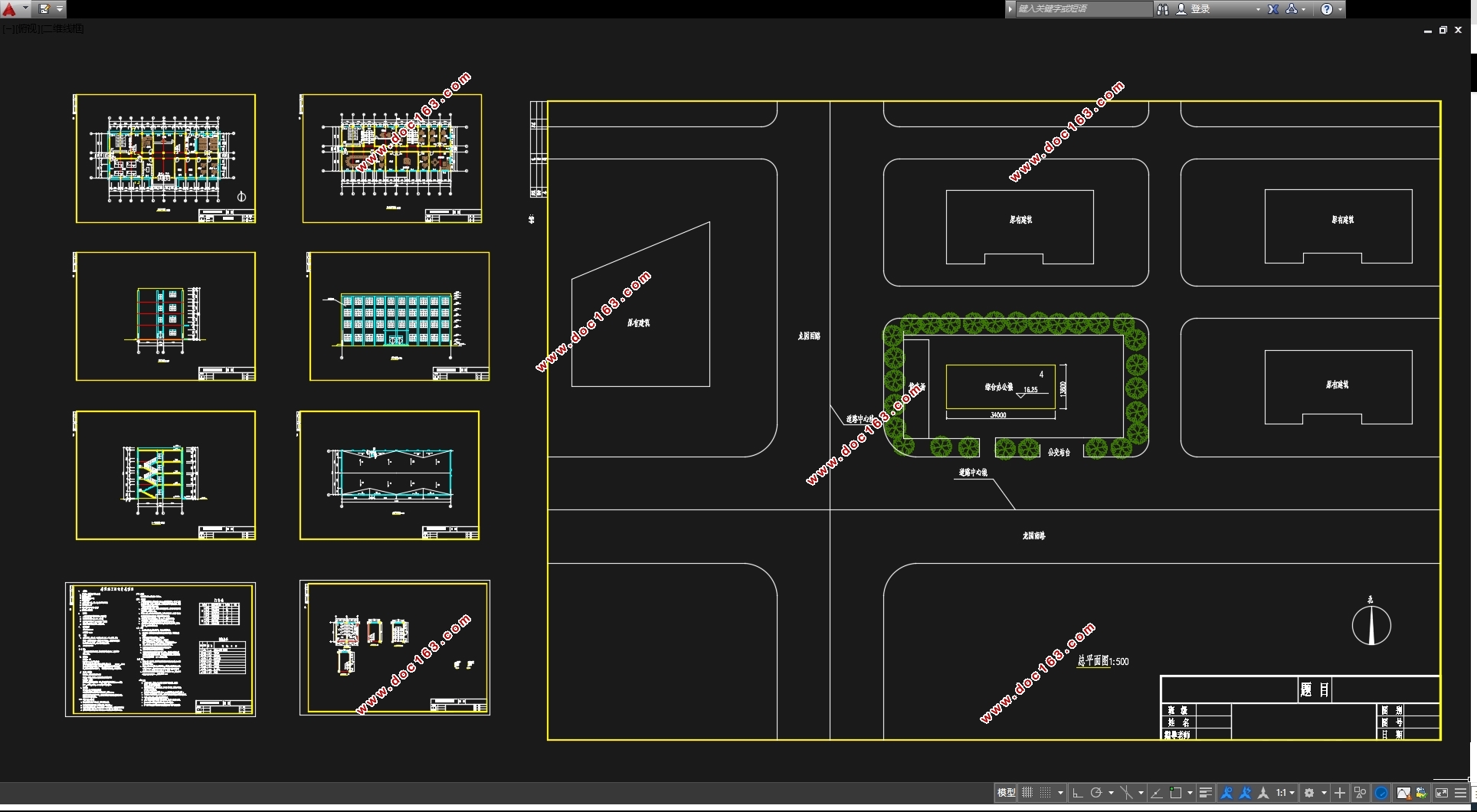
[资料来源:http://Doc163.com]
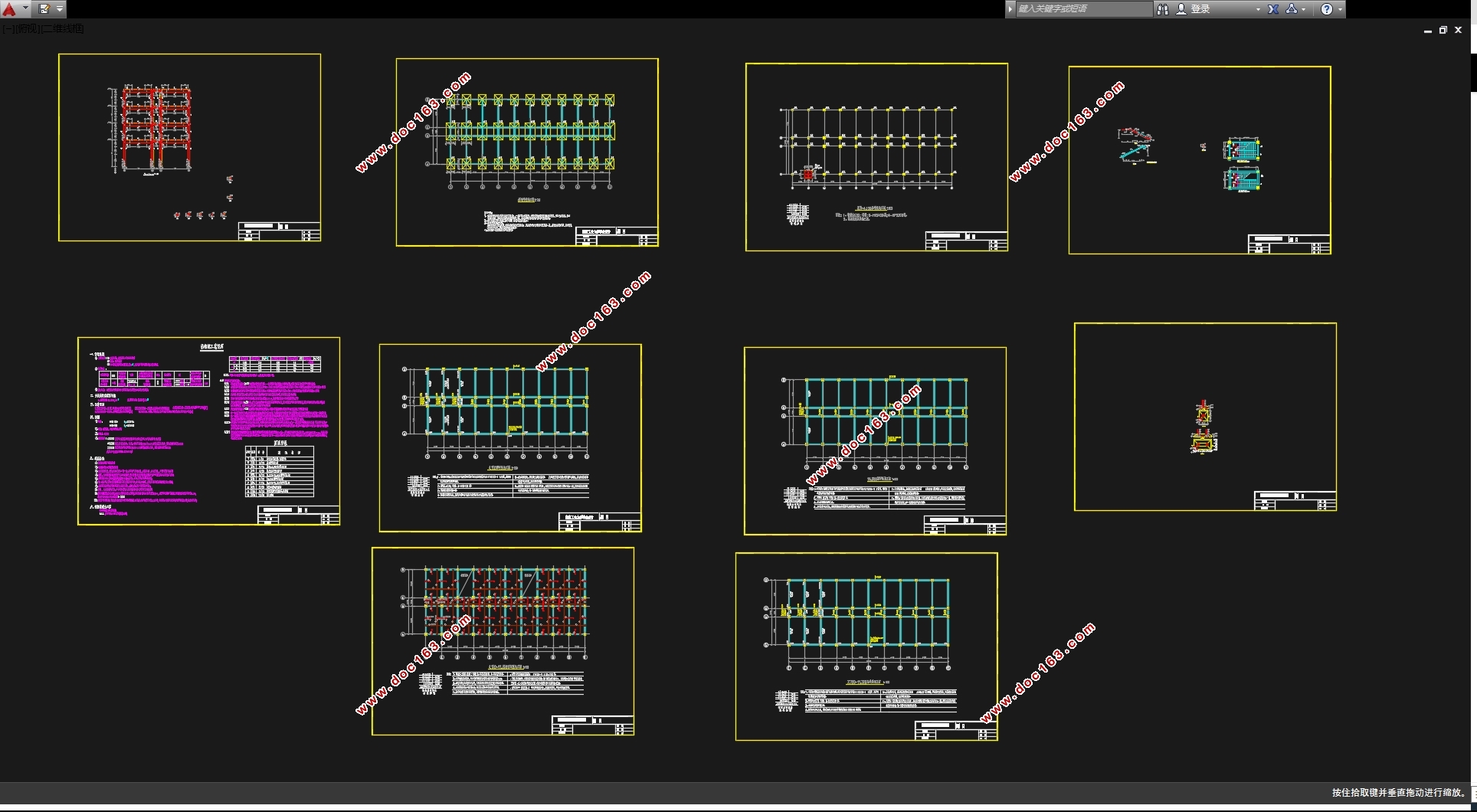
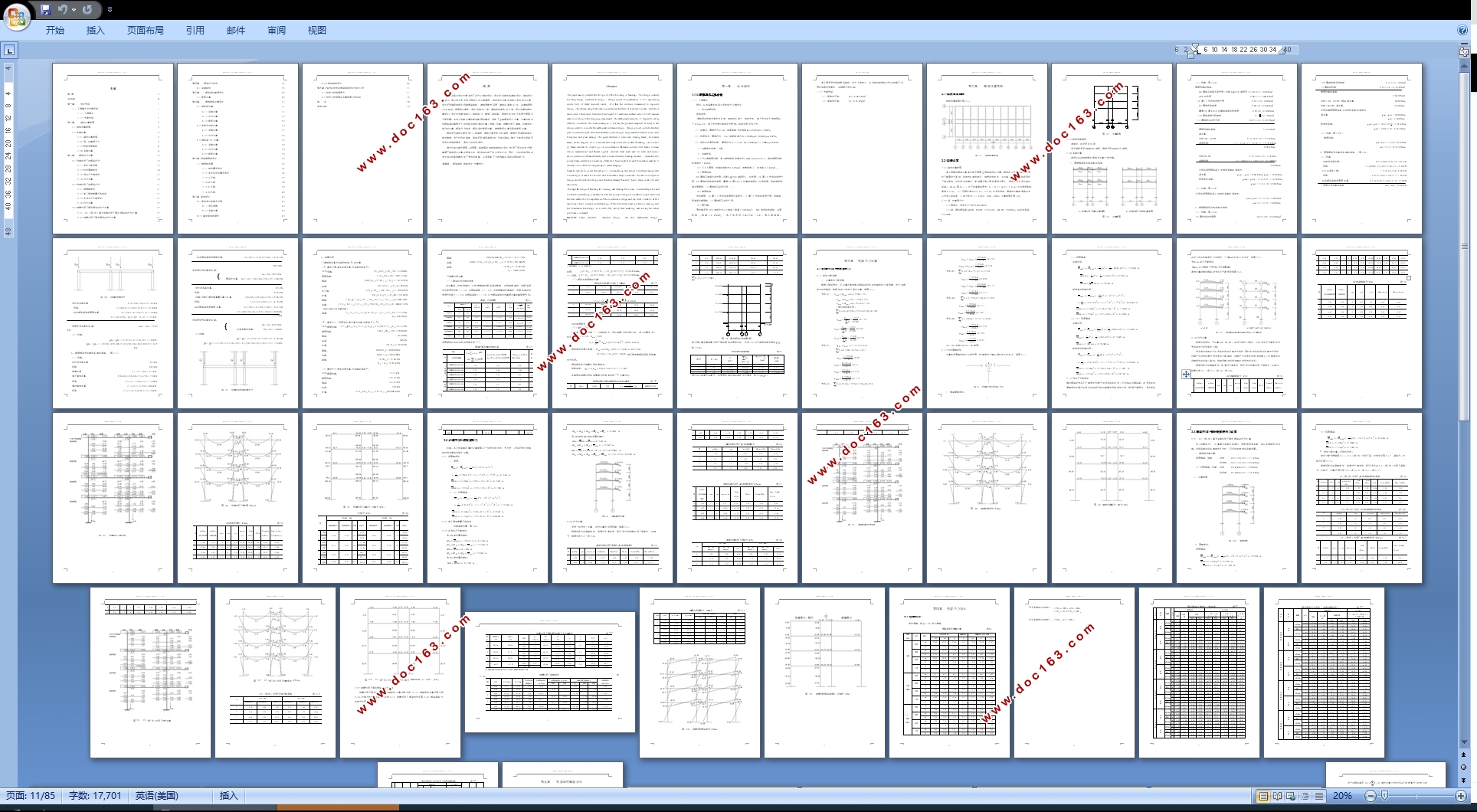

目录
摘 要 I
Abstract II
第一章 设计资料 1 [资料来源:http://www.doc163.com]
1.1工程概况及气象资料 1
1.1.1 工程概况 1
1.1.2 气象资料 2
第二章 确定计算简图 3
2.1结构布置简图 3
2.2荷载计算 3
2.2.1确定计算简图 3
2.2.2梁、柱截面尺寸 3
2.2.3材料强度等级 4
2.2.4荷载计算 4
第三章 框架内力计算 13
3.1恒载作用下的框架内力 13
3.1.1弯矩分配系数 13
3.1.2杆件固端弯矩 14
3.1.3节点不平衡弯矩 15
3.1.4内力计算 16
3.2活载作用下的框架内力 21
3.2.1梁固端弯矩 21
3.2.2本工程考虑最不利组合 21
3.2.3各节点不平衡弯矩: 21
3.2.4内力计算 22
3.3地震作用下横向框架的内力计算 27
[版权所有:http://DOC163.com]
3.3.1 0.5(雪+活)重力荷载作用下横向框架的内力计算 27
3.3.2地震作用下横向框架的内力计算 31
第四章 框架内力组合 35
4.1荷载组合 35
第五章 框架梁柱截面设计 42
5.1配筋计算 42
第六章 楼梯结构计算设计 51
6.1梯段板计算 51
6.1.1荷载计算 51
6.1.2内力计算 52
6.1.3配筋计算 52
6.2休息平台板计算 52
6.2.1荷载计算 52
6.2.2内力计算 53
6.3梯段梁TL1计算 53
6.3.1荷载计算 53
6.3.2内力计算 53
6.3.3配筋计算 53
第七章 现浇楼面板设计 55
7.1楼面板布置 55
7.1.1跨中最大弯矩 55 [资料来源:Doc163.com]
7.1.2求支座中点最大弯矩 56
7.1.3 A区格 57
7.1.4 B区格 58
7.1.5 C区格 59
7.1.6 D区格 60
第八章 基础设计 62
8.1基础设计参数及过程 62
8.1.1设计参数 62
8.1.2荷载计算 62
8.1.3确定基础底面积 63
8.1.4基础结构设计 66
第九章 PKPM软件在框架结构设计中的应用 71
9.1软件分析结果展示 71
9.2软件分析结果与手算结果分析比较 76
结 语 78
参考文献 79
上一篇:四层2255平米镇江某中学试验楼设计(含建筑图结构图,施工组织)
下一篇:六层2251平米常州某学院教学楼设计(含建筑图结构图)
