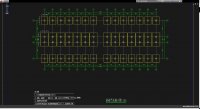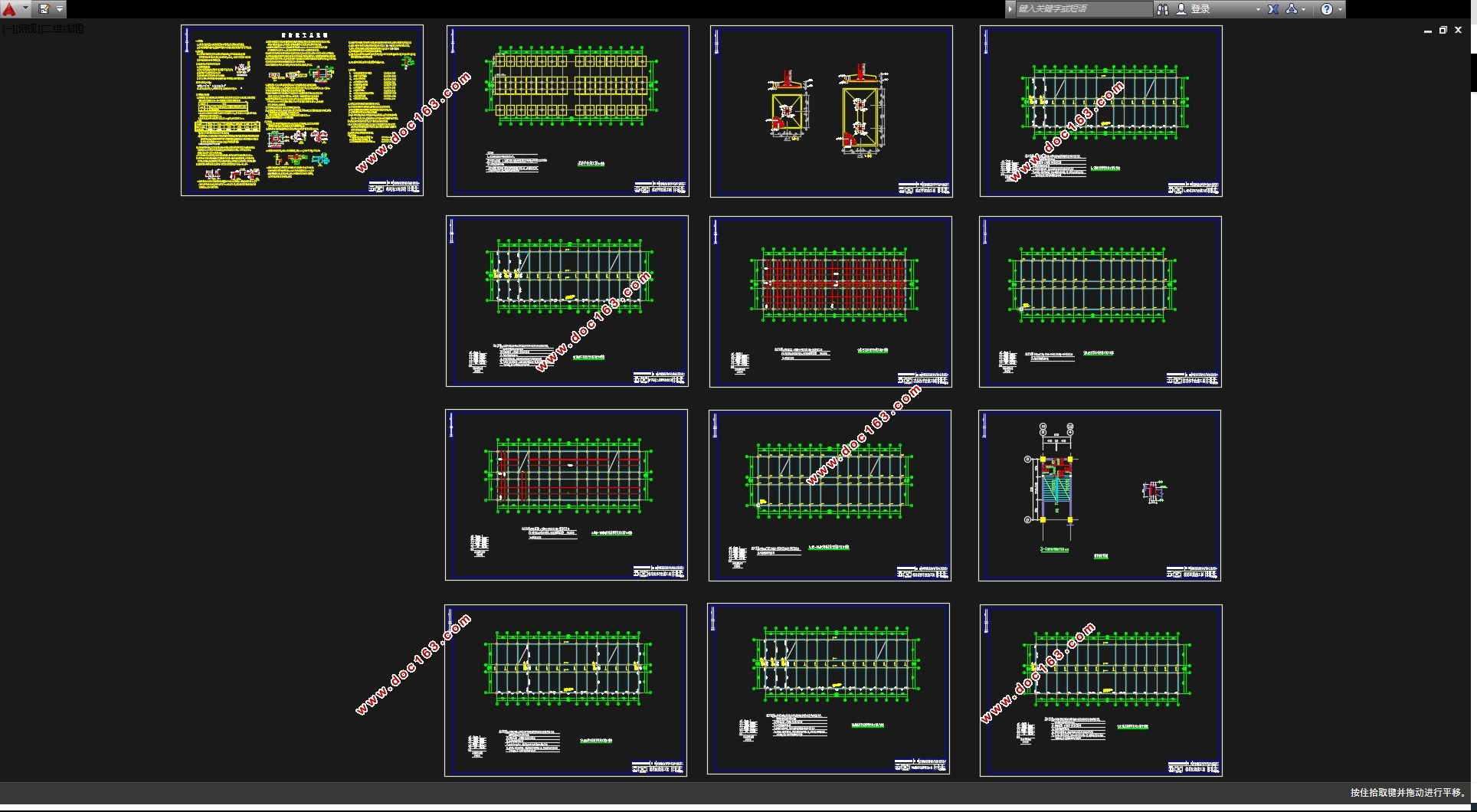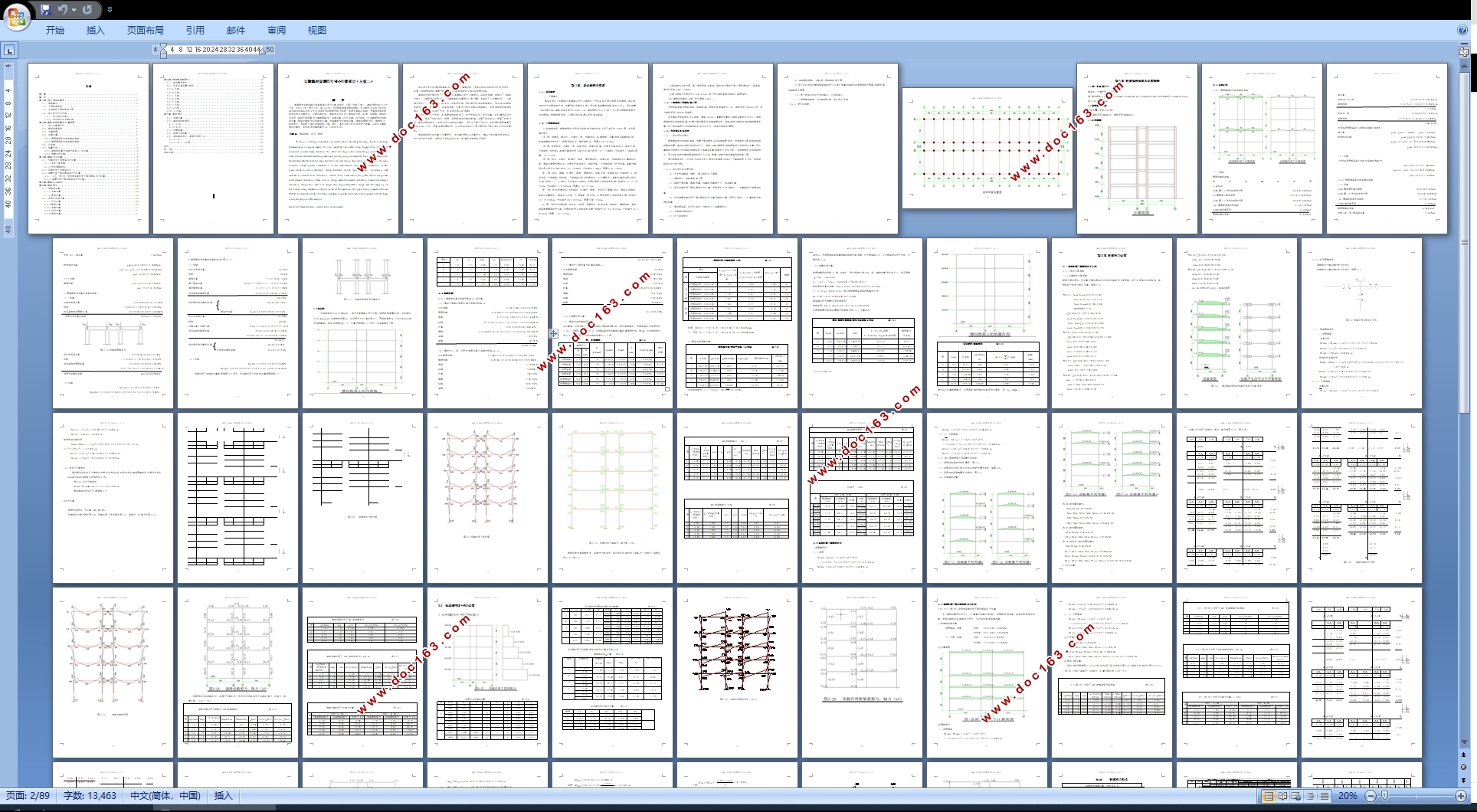安徽某烟草公司办公楼钢筋混凝土框架结构设计(含结构图)

安徽某烟草公司办公楼钢筋混凝土框架结构设计(含结构图)(开题报告,外文翻译,论文计算书12000字,CAD结构图12张)
摘 要
本课题为安徽省某烟草公司办公楼的设计,5层(无地下室),建筑面积约4157平方米,长49.2米,宽16.9米,高19.0米。采用钢筋混凝土框架结构。办公楼设计以现行规范和其它相关标准以及设计任务书和提供的地质资料为依据,按照先建筑后结构,先整体布局后局部节点设计步骤设计。主要内容包括:建筑设计总说明、建筑的平面、立面、剖面图;结构设计说明,结构平面布置及计算简图确定、荷载计算、内力计算、内力组合、主梁截面设计和配筋计算、框架柱截面设计和配筋计算、次梁截面设计配筋计算、楼板和屋面设计、楼梯设计,基础设计,并绘制了相应的结构施工图。同时,本文采用PKPM软件进行电算,以保证计算结果的可靠性,并达到同手算结果对比、分析的目的。
关键词:框架结构;内力;配筋
This topic is a design of chuzhou city middle school laboratory building , five floor building (basement)area of approximately 4157m2, length 49.2m, width 16.9m, height,19.0m. The use of reinforced concrete frame structure. The office building on the current design specifications and other relevant standards and design tasks and provide geological data as the basis, in accordance with the structure after the first building, the first local node design steps design overall layout. The main contents include: general introduction of the architectural design, the construction of the plane, elevation, section; structure design,structural layout and schematic calculation, load calculation, internal force calculation, internal force combination, the girder section design and reinforcement calculation, frame section design andreinforcement calculation, beam reinforcement calculation, design floor and roof design, stair design, foundation design, and the mapping of the corresponding structure construction plan. At the same time, this paper using computer software PKPM, to ensure the reliability of the computation, and the results achieved compared with the hand count, the purpose of the analysis.
[来源:http://www.doc163.com]
Keywords: frame structure; internal force; reinforcement
[来源:http://www.doc163.com]





[来源:http://Doc163.com]
目录
摘 要 1
绪 论 1
第1章 设计资料及要求 2
1.1、基本概况 2
1.2、工程地质条件 1
1.3、主体结构工程和装饰工程 1
1.4、毕业设计任务内容 1
1.4.1、毕业设计的意义 1
1.4.2、毕业设计的主要内容 2
第2章 框架结构布置及计算简图 4
2.1、梁、柱截面尺寸 4
2.2、材料强度等级 4
2.3、计算简图 4
2.4、荷载计算 6
2.4.1屋面横梁竖向线荷载标准值 6
2.4.2楼面横梁竖向线荷载标准值 7
2.5、风荷载 9
2.6、地震作用 10
2.6.1建筑物总重力荷载代表值Gi的计算 10
2.6.2地震作用计算 11
第3章 框架内力计算 14
3.1、恒载作用下的框架内力计算 15
3.1.1弯矩分配系数 15
3.1.2杆件固端弯矩 16
3.2、活载作用下的框架内力 23
3.3、地震作用下横向框架的内力计算 33
3.3.1. 0.5(雪+活)中合理荷载作用下横向框架内力计算 33
3.3.2 地震作用下横向框架的内力计算 38
第4章 框架内力组合 43
第5章 楼梯设计 58
5.1、梯段板计算 59
5.1.1荷载计算 59
5.1.2配筋计算 59
5.2、休息平台板计算 60
5.2.1内力计算 60
5.2.2配筋计算 60 [来源:http://www.doc163.com]
5.2.3荷载计算 61
5.2.4内力计算 61
5.2.5配筋计算 61
第六章 现浇楼面板设计 63
6.1、跨中最大弯矩 63
6.2、求支座重点最大弯矩 64
6.3、A区格 65
6.4、B区格 66
6.5、C区格 67
6.6、D区格 69
6.7、E区格 70
6.8、F区格 71
6.9、G区格 72
6.10、H区格 73
第七章 基础设计 74
7.1、荷载计算 76
7.2、确定基础底面积 76
7.2.1 A柱 77
7.2.2 B柱 78
7.3、抗震验算 78
7.4、地基变形验算 78
7.5、基础结构设计(混凝土选用C30) 83
7.5.1A柱 85
7.5.2(B-C)柱基 86
结论 86
致 谢 87
参考文献 88
[资料来源:http://Doc163.com]
上一篇:三层2000平米南京某社区幼儿园设计(含建筑图结构图,pkpm)
下一篇:四层2255平米镇江某中学试验楼设计(含建筑图结构图,施工组织)
