六层6000平米国电公司附属中学教学大楼设计(含建筑图结构图)
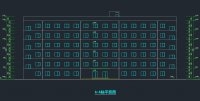
六层6000平米国电公司附属中学教学大楼设计(含建筑图结构图)(任务书,开题报告,论文计算书24500字,建筑图11张,结构图11张)
摘要
本工程为国电公司附属中学教学大楼设计,采用框架结构,主体为六层,本抗震设防烈度为7度,场地类别为II类场地。基本风压0.35kN/m,基本雪压0.5kN/m。楼﹑屋盖均采用现浇钢筋混凝土结构。根据建筑图纸选取了第5轴线处一品框架进行结构计算。根据设计资料进行荷载统计和上部荷载倒算。计算恒荷载活荷载作用下内力计算。使用D值法分析计算风荷载。使用底部剪力法计算分析地震作用下内力分析。
根据内力计算结果进行内力组合选取最不利内力进行配筋计算。计算楼板楼梯的配筋。采用独立基础,并对其进行配筋计算。
关键词
Abstract
This project is designed for the teaching building of the secondary school affiliated to the state grid corporation of China. It adopts the frame structure. The main body is six floors.The basic wind pressure is 0.35kN/m, and the basic snow pressure is 0.5kn /m.The roofs are made of cast-in-place reinforced concrete.According to the architectural drawings, the frame of the first article at axis 5 was selected for structural calculation.Load statistics and upper load inversion are carried out according to the design data.Calculate the internal force under the action of constant active load.The wind load was calculated by D - value method.The bottom shear method is used to calculate and analyze the internal force analysis under seismic action. [版权所有:http://DOC163.com]
According to the results of internal force calculation, the most unfavorable internal force was selected for the calculation of reinforcement.Calculate the reinforcement of floor stairs.The independent foundation is adopted and its reinforcement is calculated.
Key Word:frame structure; aseismic design; load calculation; internal force calculation;
1.1初步设计资料
一、 :国电公司附属中学教学大楼 。
二、 :建筑总高为21.60m,主体为六层,室内外高差为0.45m。
三、 :年平均气温13.7°C,最高温度39°C,最低温度-6°C。
四、 :风向北、南风;基本风压0.40kN/㎡。
五、 :雪荷载0.30kN/㎡。
六、 :年降雨量625mm,最大雨量70mm/日。
1. :地震设防烈度为七度,第二组,设计基本地震加速度值为0.15g; 2.地质资料:见表1-1。
1. 混凝土:梁柱板均采用C30混凝土。
2. 钢筋: 箍筋采用HPB235。
3. 墙体: A.外纵墙采用240厚水泥空心砖(9.8kN/m3),一侧墙体为水刷石墙面(0.5kN/㎡),一侧为20mm厚水泥粉刷内墙面(17kN/㎡); B.内隔墙采用200厚加气混凝土砌块(5.5kN/m3),两侧均为20mm厚水泥粉刷内墙面。 C.卫生间隔墙采用200厚加气混凝土砼砌块(5.5kN/m3),两侧贴瓷砖(0.5kN/㎡)。 D.女儿墙采用200厚水泥空心砖砖(9.8kN/m3),内侧均为20mm厚水泥粉刷墙面(0.36kN/m3)。
4.窗:均为铝合金窗(0.45kN/㎡)。
5.门:大门为玻璃门(0.45kN/㎡),办公室均为木门(0.2kN/㎡)。
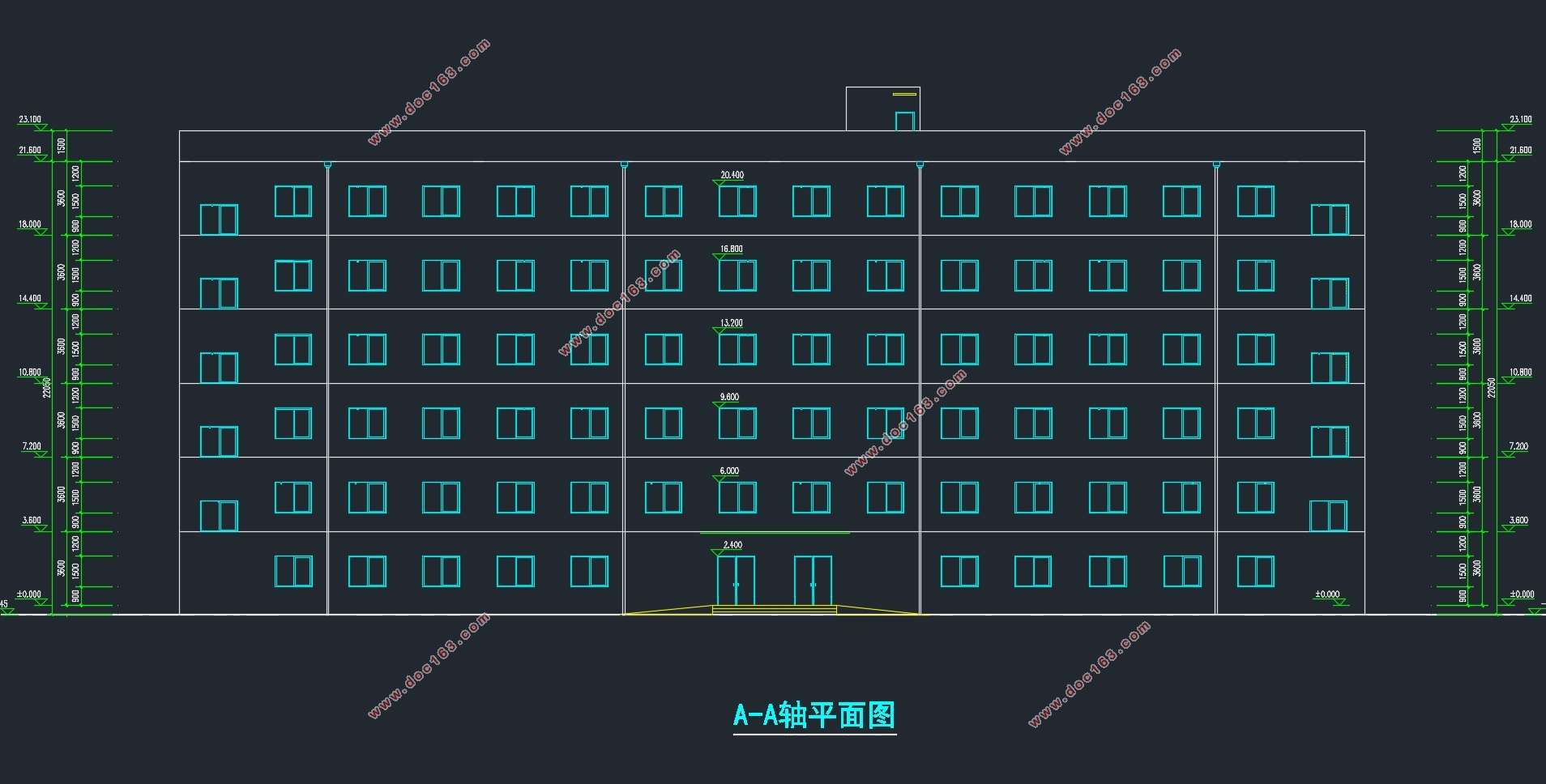
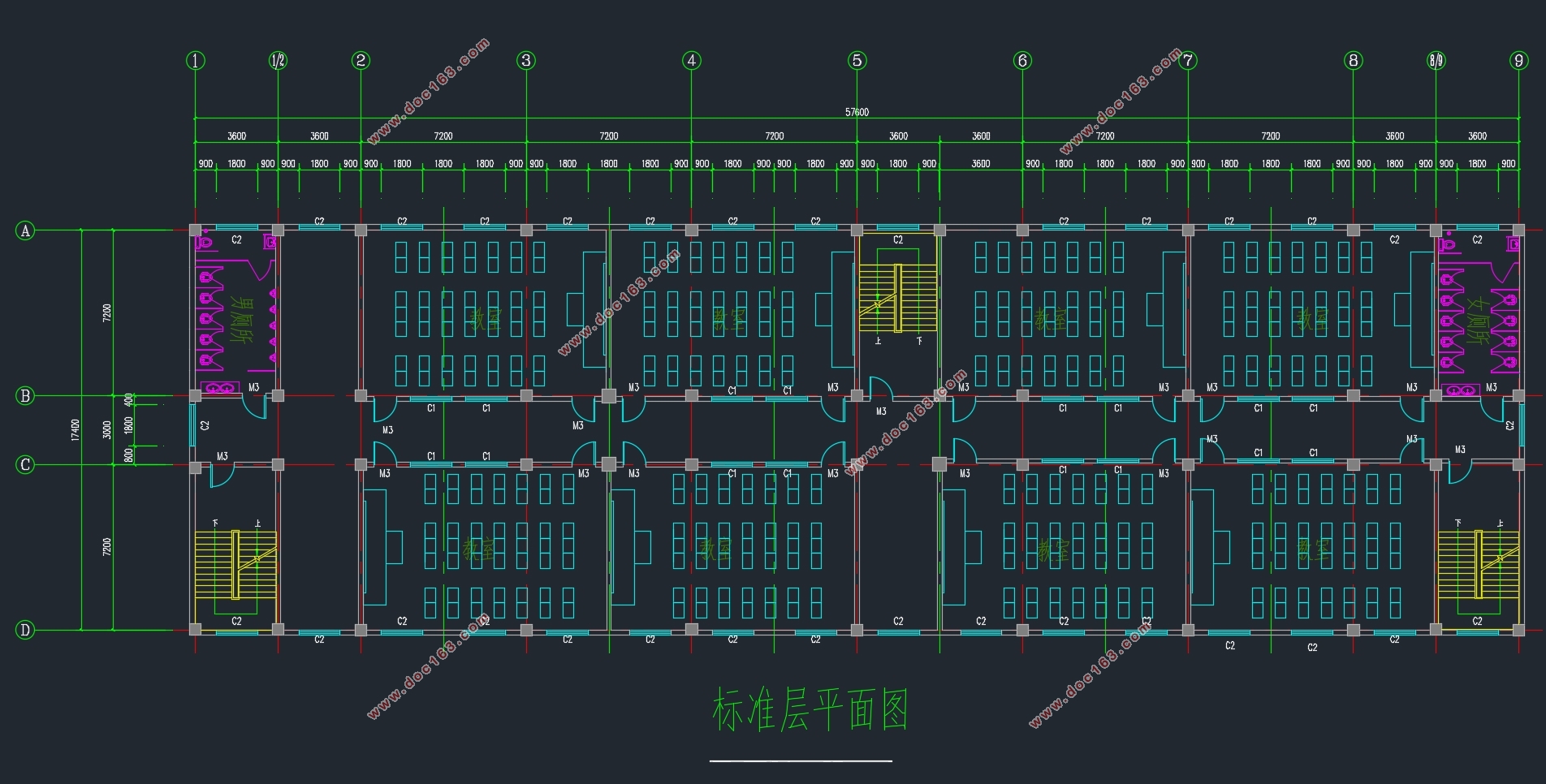
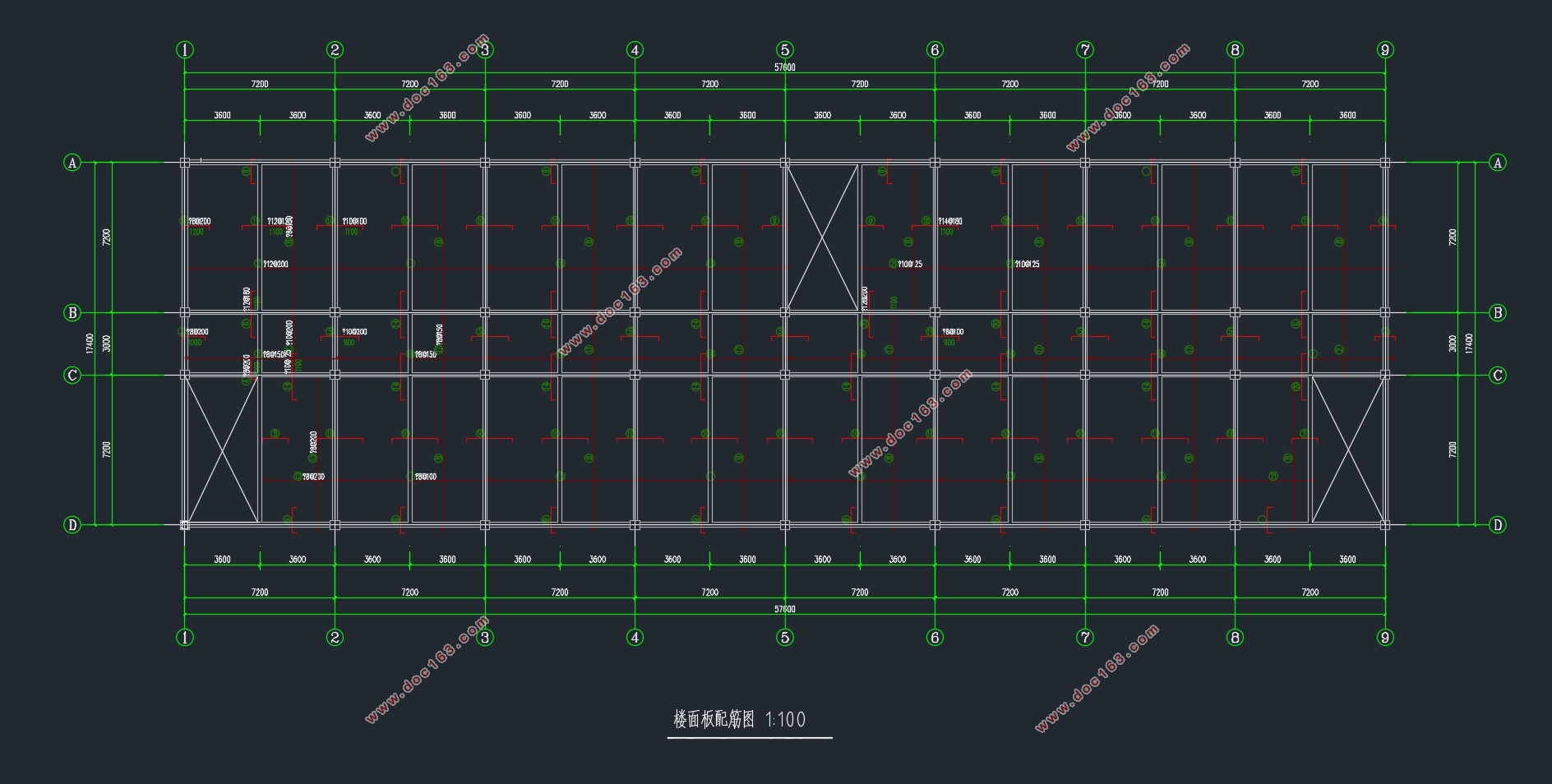
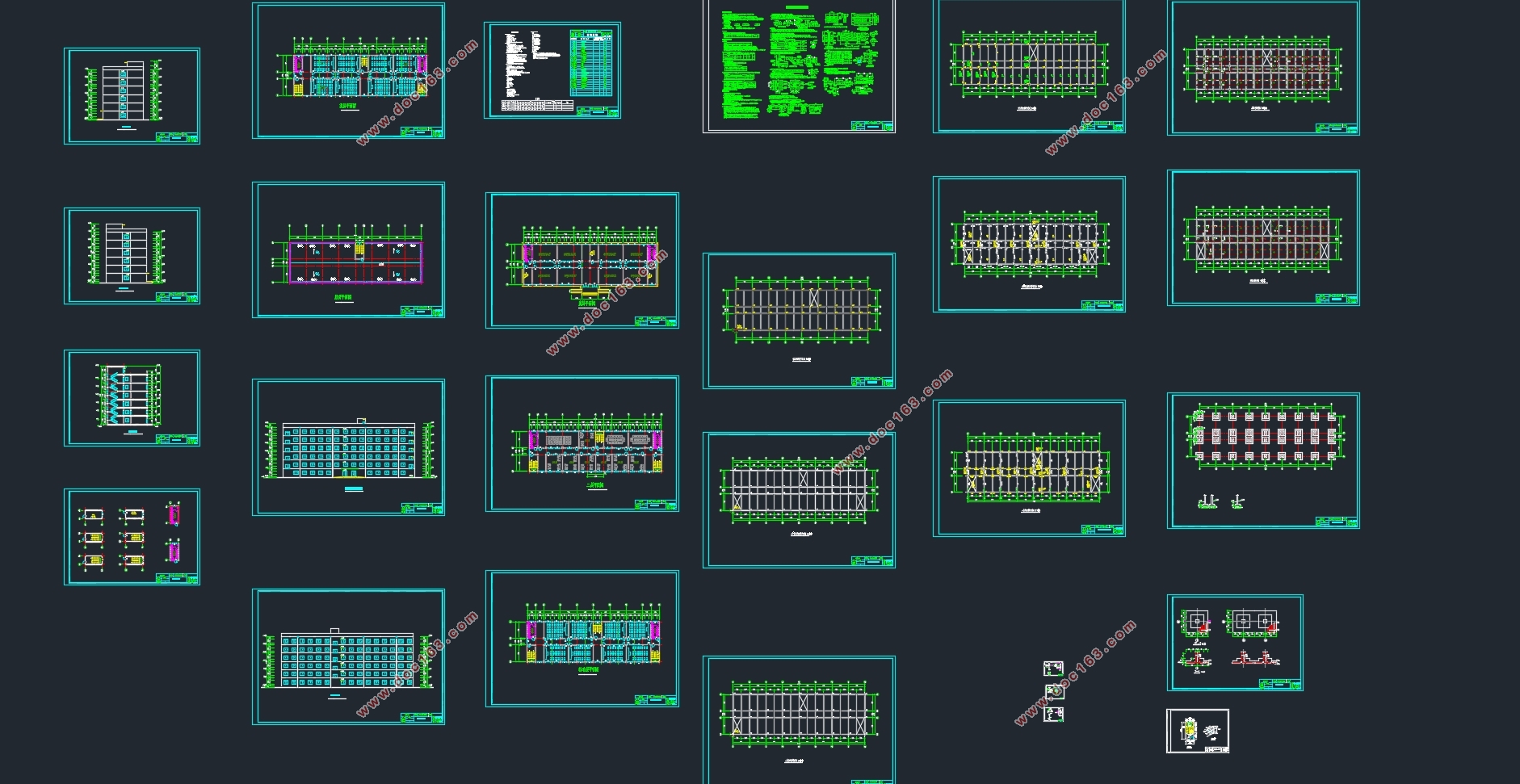
目录
[资料来源:www.doc163.com]
第1章 绪论 1
1.1初步设计资料 1
第2章 结构布置及计算简图 3
2.1柱网布置和计算单元选取 3
2.2框架梁截面尺寸的确定 4
2.3结构计算简图 8
第3章 荷载计算 9
3.4 风荷载计算 16
3.5 风荷载作用下(左向)的位移验算 18
3.6 地震作用(左向)计算 20
第4章 内力分析 25
4.1恒荷载标准值作用下的内力计算 25
4.1.1节点的弯矩分配系数计算 26
4.1.2 梁的固端弯矩计算 27
4.1.3 恒载作用下框架内力计算 28
4.1.4恒载作用下框架内力图 34
4.2活荷载标准值作用下的内力计算 38
4.2.1节点的弯矩分配系数计算 39
4.2.2梁的固端弯矩计算 39
4.2.3 活载作用下框架内力计算 40
4.2.4活载作用下框架内力图 47
4.3风荷载作用下框架内力计算 51
4.3.1各柱的反弯点高度计算 51
4.3.2柱剪力以及柱端、梁端弯矩计算 52
4.3.3柱轴力计算 53
4.4地震作用(左向)框架内力计算 57
4.4.1柱剪力以及柱端、梁端弯矩计算 57
4.4.2梁剪力计算 58
4.4.3柱轴力计算 59
第5章 内力组合 63
5.1弯矩调幅计算 63
5.2内力换算 66
5.3荷载基本组合和控制截面最不利内力组合 73
5.3框架梁、柱剪力设计值计算 116
第6章 框架构件设计 120
6.1框架梁设计 120
6.1.1 梁配筋计算 120
6.1.2梁正截面配筋计算 121
6.1.3.梁斜截面配筋计算 128
6.1.4.梁裂缝宽度验算 131
6.2 柱配筋计算 137
[来源:http://www.doc163.com]
6.2.1.轴压比验算 137
6.2.2柱端弯矩调整 138
6.2.3框架柱正截面承载力计算 139
6.2.4.框架柱斜截面承载力计算 163
6.2.4.柱裂缝宽度验算 173
第7章 楼屋面板和楼梯设计 173
7.1 楼、屋面板设计计算 173
7.2.楼梯设计 181
一. 梯段板设计(TB1) 181
荷载计算 182
内力计算 182
配筋计算 182
二. 平台板设计 183
平台板PTB2计算 183
(一)荷载计算 183
(二)内力计算 183
(三)配筋计算 184
平台板PTB1计算 184
(一)荷载计算 185
三. 平台梁设计 186
平台梁TL1计算 186
(一)荷载计算 186
(二)内力计算 186 [资料来源:http://Doc163.com]
(三)配筋计算 186
平台梁TL2计算 187
(一)荷载计算 187
(二)内力计算 187
(三)配筋计算 187
第8章基础设计 189
8.1基础设计 189
一.设计资料 189
二. 基础埋置深度 189
初步确定基底尺寸 190
5-5截面(变阶处) 195
4-4截面(柱边) 196
6-6截面(柱边) 196
四. B、C轴柱下联合基础设计 196
B、C柱的内力: 196
参考文献 202
致谢 204 [资料来源:http://www.doc163.com]
上一篇:五层3800平米贵州轮胎股份有限公司办公大楼设计(含建筑图结构图)
下一篇:贵州五层4000平米绿地地产办公楼设计(含建筑图结构图)
