四层6000平米南京市大数据研究中心办公楼的设计(含建筑图结构图)
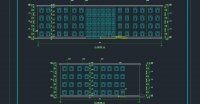
四层6000平米南京市大数据研究中心办公楼的设计(含建筑图结构图)(论文计算书11000字,建筑图7张,结构图8张)
摘 要
本设计为办公楼四层综合楼的设计,主要包括建筑设计和结构设计两个部分。
该综合楼高16m,总建筑面积6000平 ,抗震设防烈度为7度。建筑设计的内容包括平面、立面及剖面设计。
结构设计包括框架设计、构件设计和基础设计等。其中,框架采用钢筋混凝土横向框架承重布置方案,基础采用钢筋混凝土柱下独立基础。本文着重对1榀横向框架进行了配筋设计。在确定了框架布局与分配统计得到各种荷载、作用的大小之后,按D值法及底部剪力法等弹性分析方法计算得出结构内力,并在此基础上,根据最不利原则进行内力组合,最后得到配筋成果。此外,本文还采用了PKPM软件进行设计,得出了结构施工图。
关键词: 框架结构、建筑设计、结构设计、PKPM
The Design for a Office Building
Abstract
This design for a five comprehensive building design,mainly includes the architectural design and the structural design two parts.
This comprehensive building high is 16m, the total floor space is 6200m2,the earthquake resistance fortification intensity is 7-degree.The Architectural design content including plane, vertical surface and section plane design. [来源:http://Doc163.com]
The Structural design mainly includes the frame design, component design and foundation design.Among them, the frame uses the reinforced concrete crosswise frame load-bearing scheme of arrangement, the foundation uses under the reinforced concrete column the independent foundation.This article carried on emphatically to 1 pin crosswise frame has matched the muscle design.After the determination of the frame layout and the assignment statistics obtain each kind of load, the function size, according to the D value method and the base shearing force method isoelasticity analysis method computation obtains the structure endogenic force, and in this foundation, carries on the endogenic force combination according to the most disadvantageous principle, finally obtains matches the muscle achievement.In addition, this article also used the PKPM software to carry on the design, has obtained the structure construction drawing.
Key word: Portal Frame Construction; Architectural Design;Structural Design;PKPM
1.1工程概况
本工程为实际应用课题,地点在江苏省南京市,为南京市大数据研究中心办公楼(方案二)。建筑平面为L型长宽约61m×(17m-31.5m),建筑面积约6000 m2,主跨为三跨四层钢筋混凝土规则框架。
建筑总高度16米, 1~4层层高为3.9米,室内外高差0.5米。
1.2结构设计的资料
1.2.1地质资料
场地范围内的土质构成,按深度从上到下的分布为:
土层厚度土层名称fak0.6人工杂填土581.25粉质粘土1977~10粉沙256
1.2.2水文资料
建筑的场地地势很平坦,建筑场地天然地面绝对标高11m,地下水位位于地表下0.86m,无侵蚀性。
1.2.3气象资料
东南风向,基本风压W0为0.35KN/m2,基本风压S0为0.60KN/m2.
[资料来源:https://www.doc163.com]
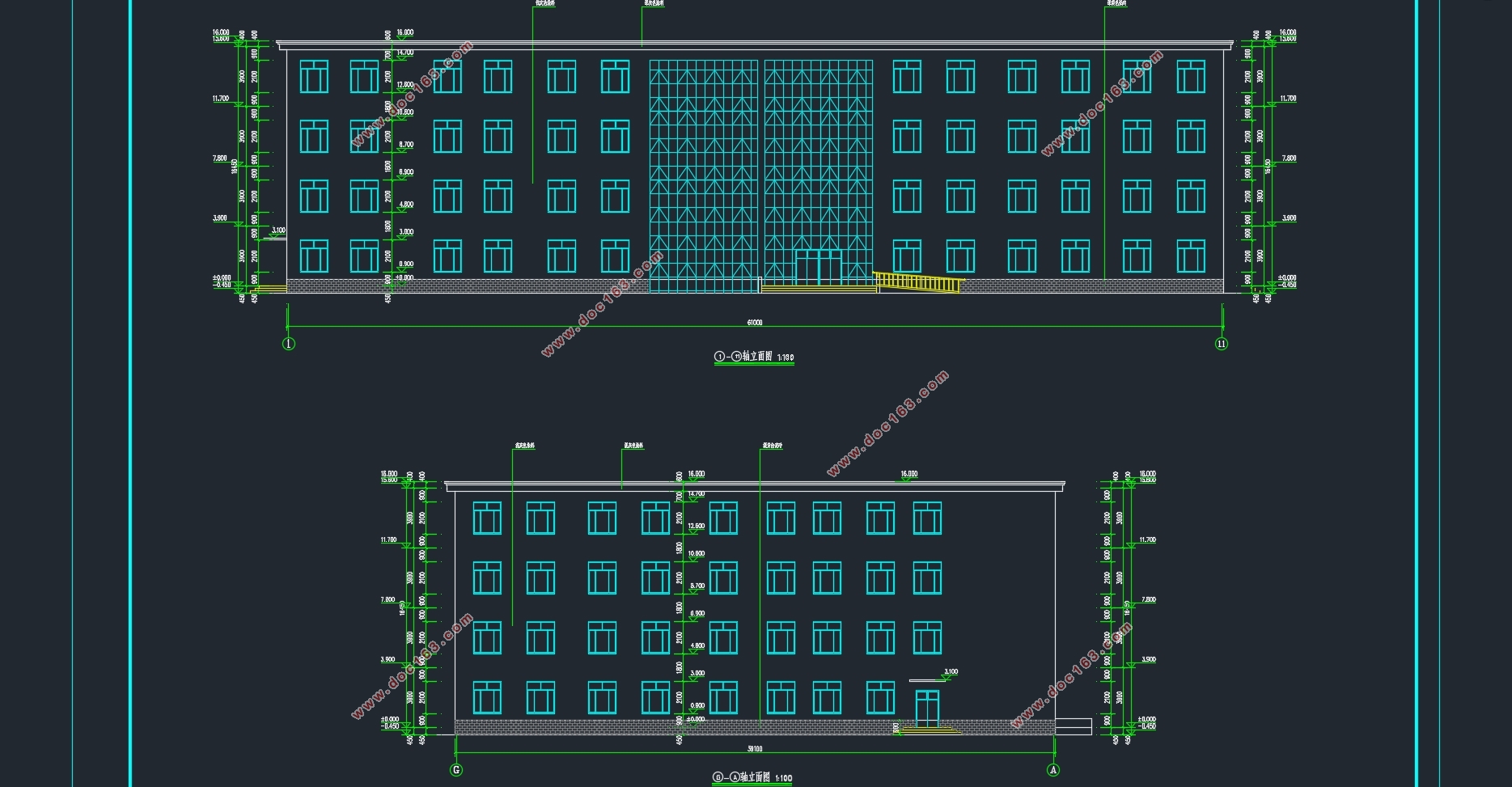

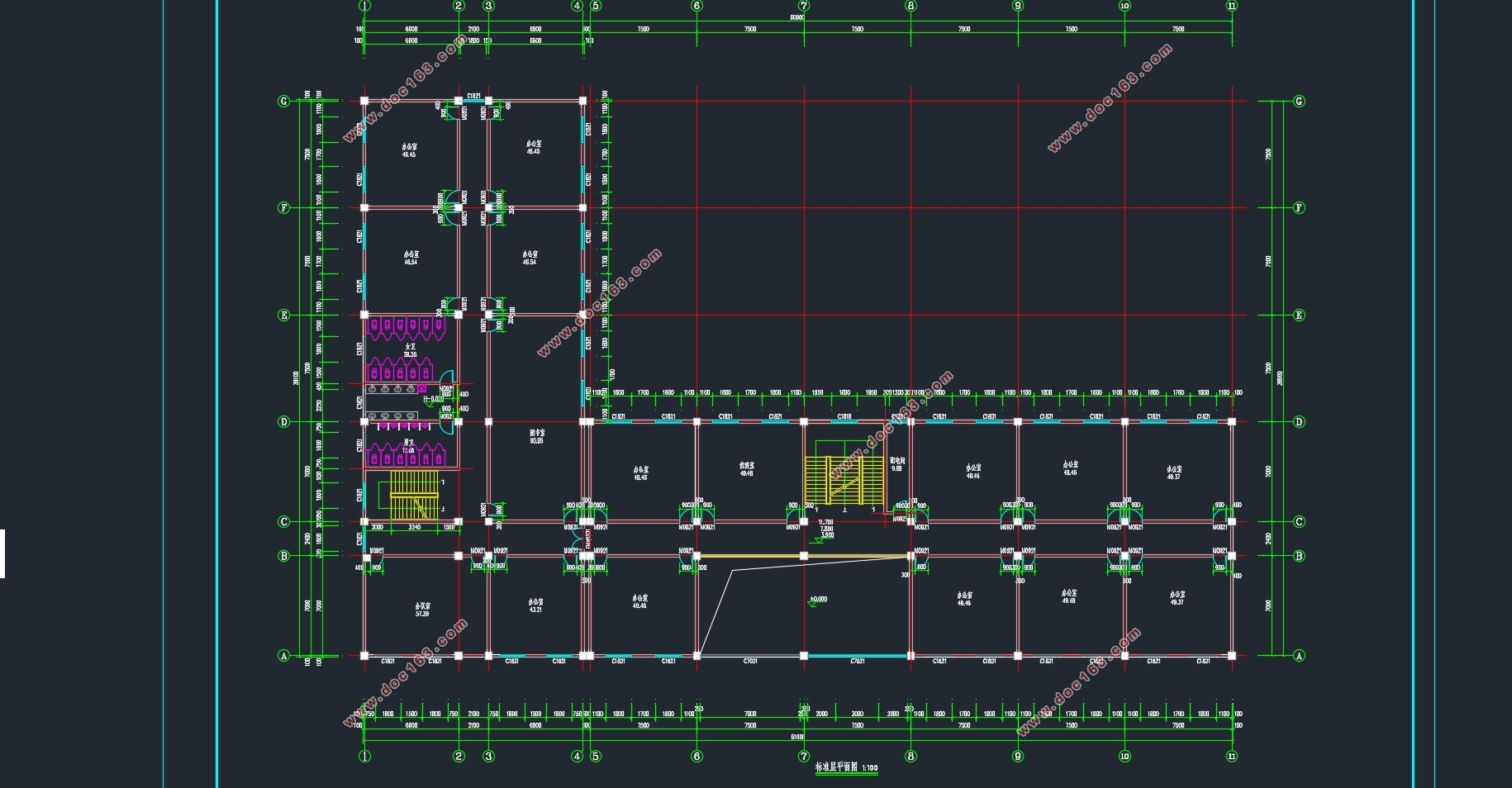
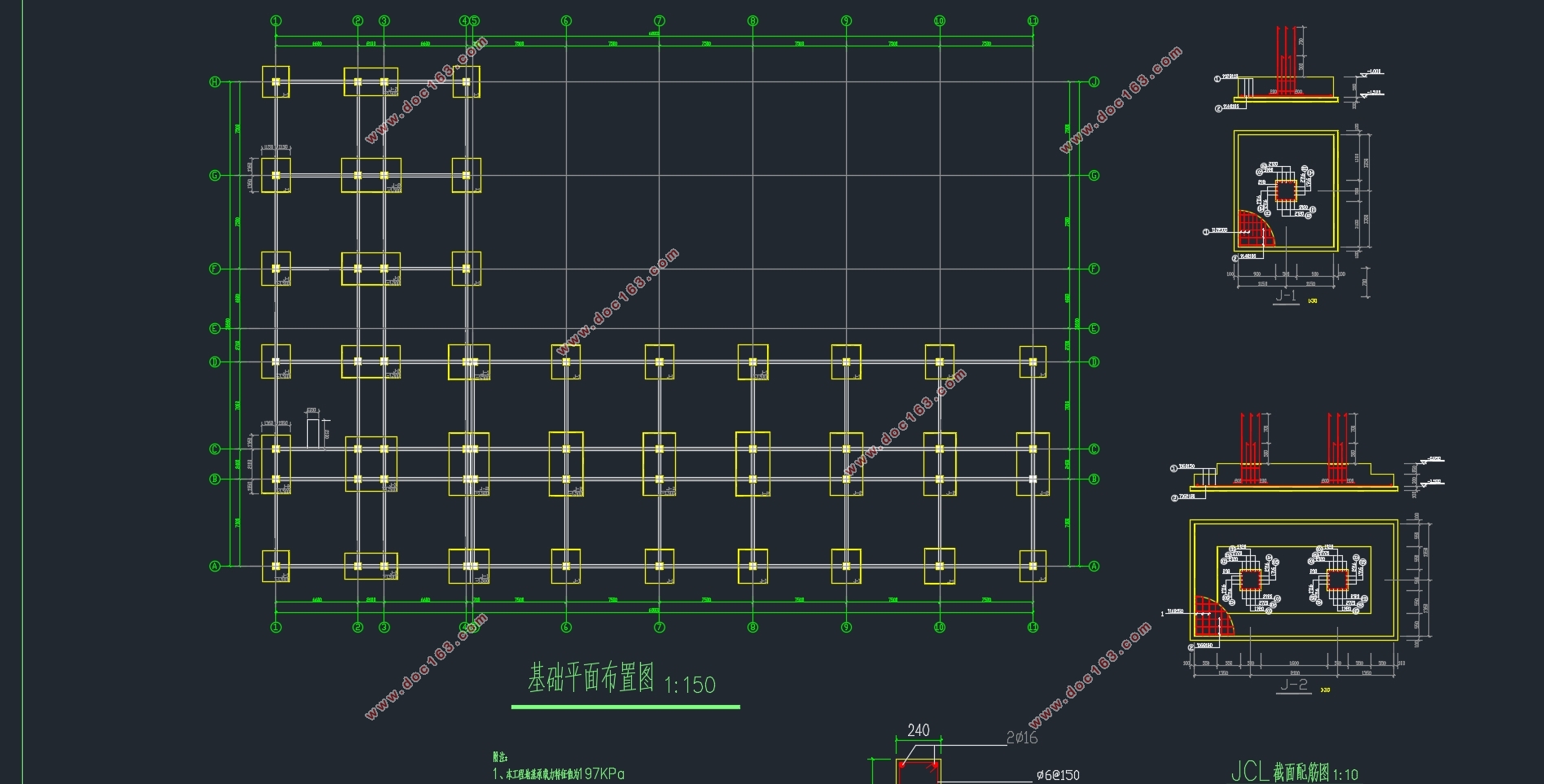 [资料来源:Doc163.com]
[资料来源:Doc163.com] 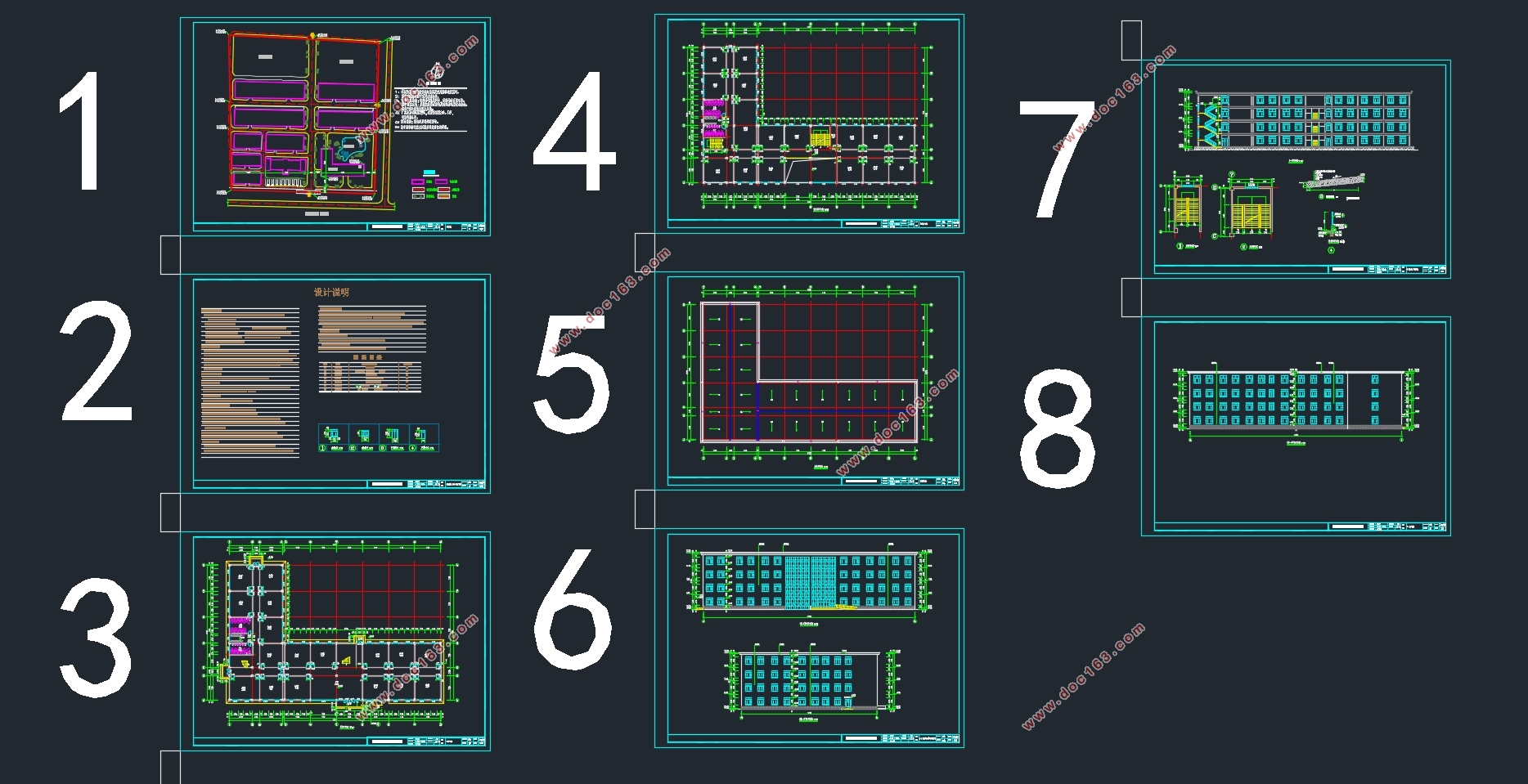
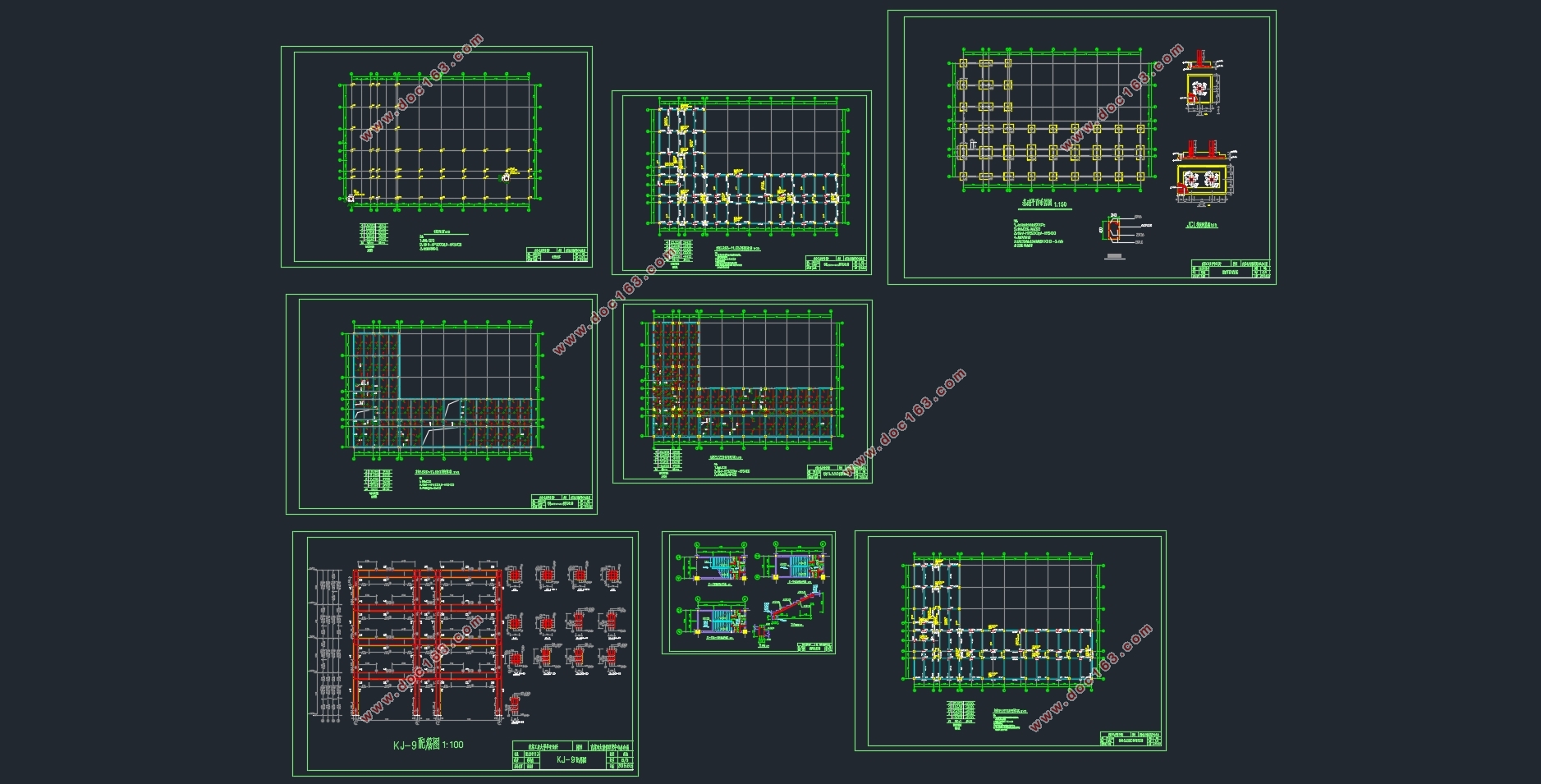

目 录
1建筑设计说明 1
1.1 工程概况 1
1.2 设计依据 1
1.3 建筑平面设计 2
1.4 建筑立面设计 4
2 结构平面布置 5
[资料来源:https://www.doc163.com]
2.1 结构平面布置图 5
2.2 框架梁柱截面尺寸确定 5
3 荷载计算 7
3.1 屋面及楼面永久荷载标准值 7
3.2 屋面及楼面可变荷载标准值 7
3.3 梁、柱、墙重力荷载计算 8
4 横向框架侧移刚度计算 11
4.1 梁和柱的线刚度计算 11
4.2 计算柱的侧移刚度 11
5 水平地震作用下框架结构的剪力和侧移计算 13
6.1 横向自振周期的计算 13
5.2 水平地震作用及楼层地震剪力的计算 13
5.3 水平地震作用下位移计算 15
5.4 水平地震作用下框架内力计算…………………………………17
6 横向框架在作用竖向荷载时的内力计算 18
6.1 计算单元 18
6.2 荷载计算 19
6.3 内力计算 20 [版权所有:http://DOC163.com]
7 框架结构的内力组合 21
7.1 抗震等级的确定 21
7.2 内力组合(框架梁) 22
7.3 内力组合(框架柱) 23
8 截面设计 25
8.1 框架梁 25
8.2 框架柱 27
9 楼梯设计 34
9.1 梯段板设计 34
9.2 平台板设计 35
9.3 平台梁设计………………………………………………………37
10 楼面板设计 45
10.1 设计资料 45
10.2 A和B区格板的计算 53
11 基础设计……………………………………………………………58
12 软件分析结果与手算结果比较 62 [资料来源:Doc163.com]
致谢……………………………………………………………………72
参考文献………………………………………………………………73
[来源:http://www.doc163.com]
下一篇:五层6200平米南京市大数据研究中心办公楼的设计(含建筑图结构图)
