某高校六层4500平米宿舍楼框架结构设计(建筑,结构设计)
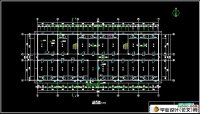
某高校六层4500平米宿舍楼框架结构设计(建筑,结构设计)(含开题报告,cad建筑图结构图15张,计算书140000字)
[摘要]
本设计为商丘市某高校宿舍楼项目,建筑面积4468 ,使用钢筋混凝土框架结构,主体结构包括建筑设计和结构设计两部分。建筑设计包括总平面设计、立面设计和剖面设计;结构设计选取一榀框架为计算单元进行计算。
[Abstract]
This design for the shangqiu area some university dormitory, the floor space is 4468 , uses thesteel bar concrete entire portal frame construction,the main body structure altogether issix.Design including architectural design and structural design two parts. The architectural design partially includes: Total plane design and construction plane, vertical surface,section plane design; The structural design takes in the structure a frame is the computing element.
[Key word] Frame architectural design structural design
1. 工程概况
1.1设计有关资料
建筑地点:商丘市
建筑类型:六层宿舍楼,框架填充墙结构。 [资料来源:http://doc163.com]
建筑介绍:建筑面积约4500平方米,楼盖及屋盖均采用现浇钢筋混凝土框架结构,楼板厚度取120mm,填充墙采用蒸压粉煤灰加气混凝土砌块。
门窗使用: 大门采用不锈钢门,其它为木门,门洞尺寸为1.8m×2.4m,1.0m×2.1m;窗为塑钢窗,洞口尺寸为:1.5m×1.7m。
地质条件:经地质勘察部门确定,此建筑场地类别为二类,设防烈度为6度近震。地基土为粘性土,地基承载力特征值:fk=210kPa, 基础的形式为柱下独立基础。
风压:0.40kN/m2
雪压:0.30kN/m2
屋面活荷载:不上人屋面0.5
高度为20.5m不超过40m,以剪切变形为主,采用底部剪力法,各可变荷载的组合系数,屋面活载0.5,雪载不考虑,楼面活载2.0。
1.2 柱网与层高
本教学楼采用柱距为7.2m的内廊式小柱网,边跨为7.2m,中间跨为2.1m,层高取3.3m。
1.3 屋面及楼梯的结构选型
屋面结构:采用现浇钢筋混凝土肋形屋盖
楼梯结构:采用钢筋混凝土梁式楼梯
1.4 确定框架计算简图(KJ-5)
取④轴上的一榀框架计算,假定框架柱嵌固于基础顶面,框架梁与柱刚接。
[来源:http://Doc163.com]
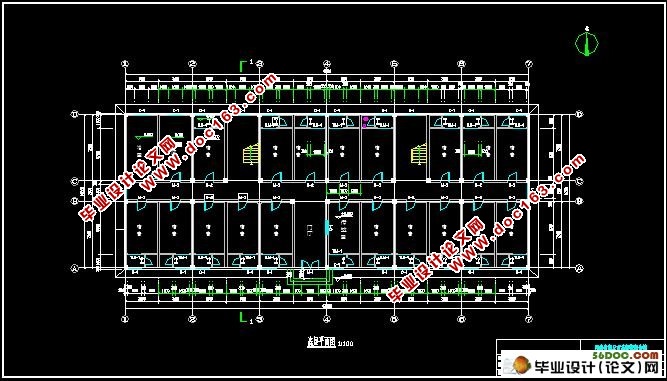
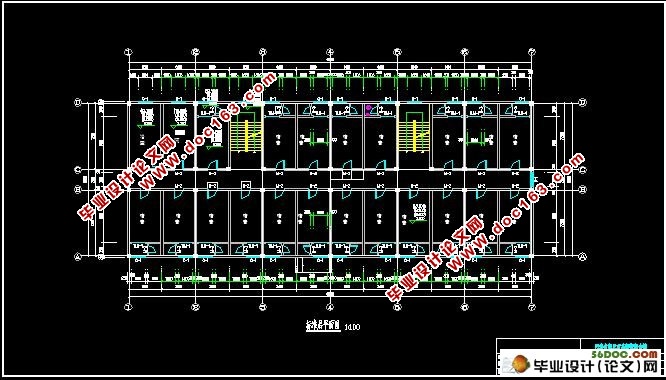
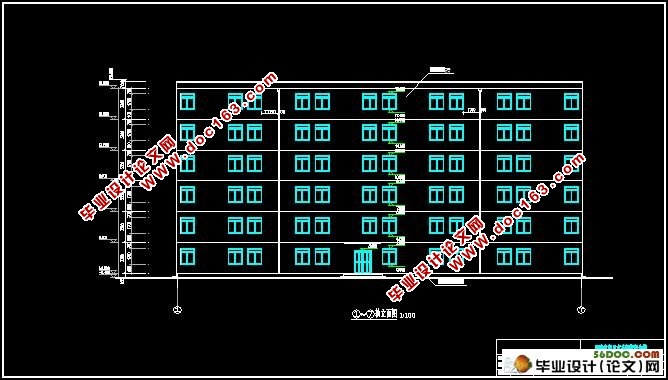
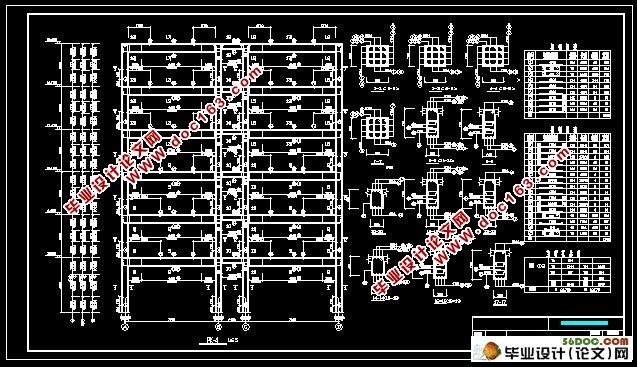
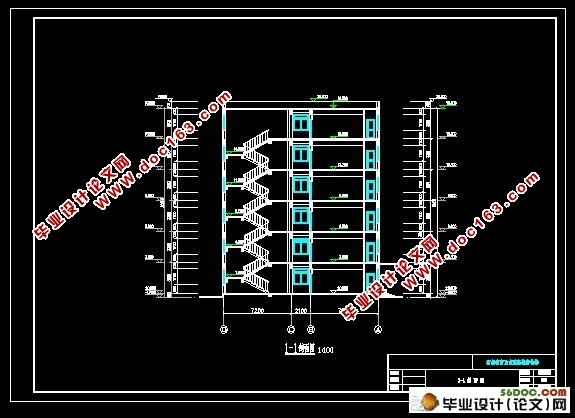 [资料来源:https://www.doc163.com]
[资料来源:https://www.doc163.com] 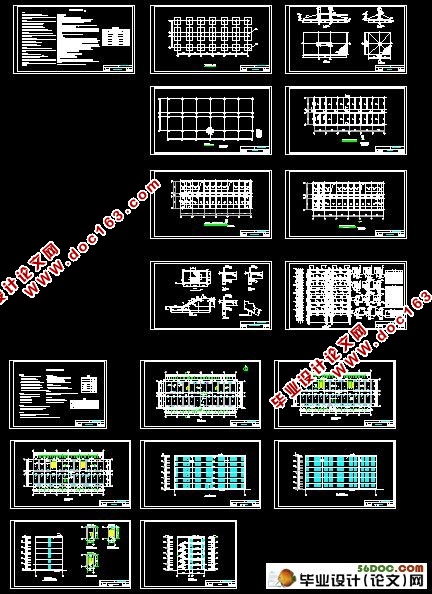

[资料来源:Doc163.com]
上一篇:五层教学楼综合楼施工组织设计(CAD建筑结构图,工程量计算)
