某三层4790平米中学食堂建筑电气设计(含CAD图)
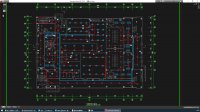
资料介绍:
某三层4790平米中学食堂建筑电气设计(含CAD图)(任务书,开题报告,论文说明书10500字,CAD图30张)
摘要
本毕业设计为某中学一食堂建筑电气设计,该设计包含了照明、插座,电视。电话。广播,自动报警系统及消防联动控制,防雷接地,电气火灾监控,动力配电系统的设计。设计从始至终,依据国家和地区的相关设计规范和标准,并对应有关专业所提供的设计资料。照明系统的设计包含了灯具的型号、数量选择和照明符合,照度计算,单位面积功率计算等;电话电视广播系统的设计围绕着当今社会的发展需求;火灾自动报警系统及消防联动控制系统的设计包含火灾报警系统配线的选择与布置,探测器的选择,数量与布置,报警系统内各个系统之间的联动等等;动力配电系统设计包含回路负荷的计算,电缆、桥架、母线的型号、规格选择以及保护器的选择与布置;防雷接地系统设计包含了电击计算,接地的方式等。防雷系统根据当地的气象数据以及建筑防雷等级进行防雷设计。
关键字照明、插座系统 电话、电视、公共广播系统 火灾自动报警系统及消防联动控制系统 防雷接地系统 电气火灾监控系统 动力配电系统
Electrical Design of Kuangcun Middle School
Abstract
[来源:http://www.doc163.com]
The graduation design for Kuangcun Middle School a canteen building electrical design, the design includes lighting, sockets, television. phone. Broadcast, Hu Oh, in the automatic alarm system and fire linkage control, lightning protection grounding, electrical fire monitoring, power distribution system design. Design from beginning to end, according to national and regional design specifications and standards, and corresponding to the professional provided by the design information. The design of the lighting system includes the model of the lamp, the number of choices and the illumination coincidence, the illumination calculation, the power calculation per unit area, etc .; the design of the telephone television broadcasting system revolves around the development needs of today's society; the design of the automatic fire alarm system and the fire linkage control system Including the selection and arrangement of the wiring of the fire alarm system, the selection of the detector, the number and arrangement, the linkage between the systems within the alarm system, and so on; the power distribution system design includes the calculation of the loop load, the cable, the bridge, the bus type , The choice of specifications and protection of the selection and layout; lightning protection grounding system design includes the shock calculation, grounding and so on. Lightning protection system according to the local weather data and building lightning protection level lightning protection design.
[资料来源:Doc163.com]
Key wordslighting, socket system telephone, television, public address system fire automatic alarm system and fire linkage control system lightning protection grounding system electrical fire monitoring system power distribution system.
工程概况
本工程为某中学资源整合项目-食堂,地上3层。建筑高度为16.65m;总建筑面积为4790.26m 。本工程采用集中报警系统,消防控制室位于门卫
[资料来源:http://www.doc163.com]

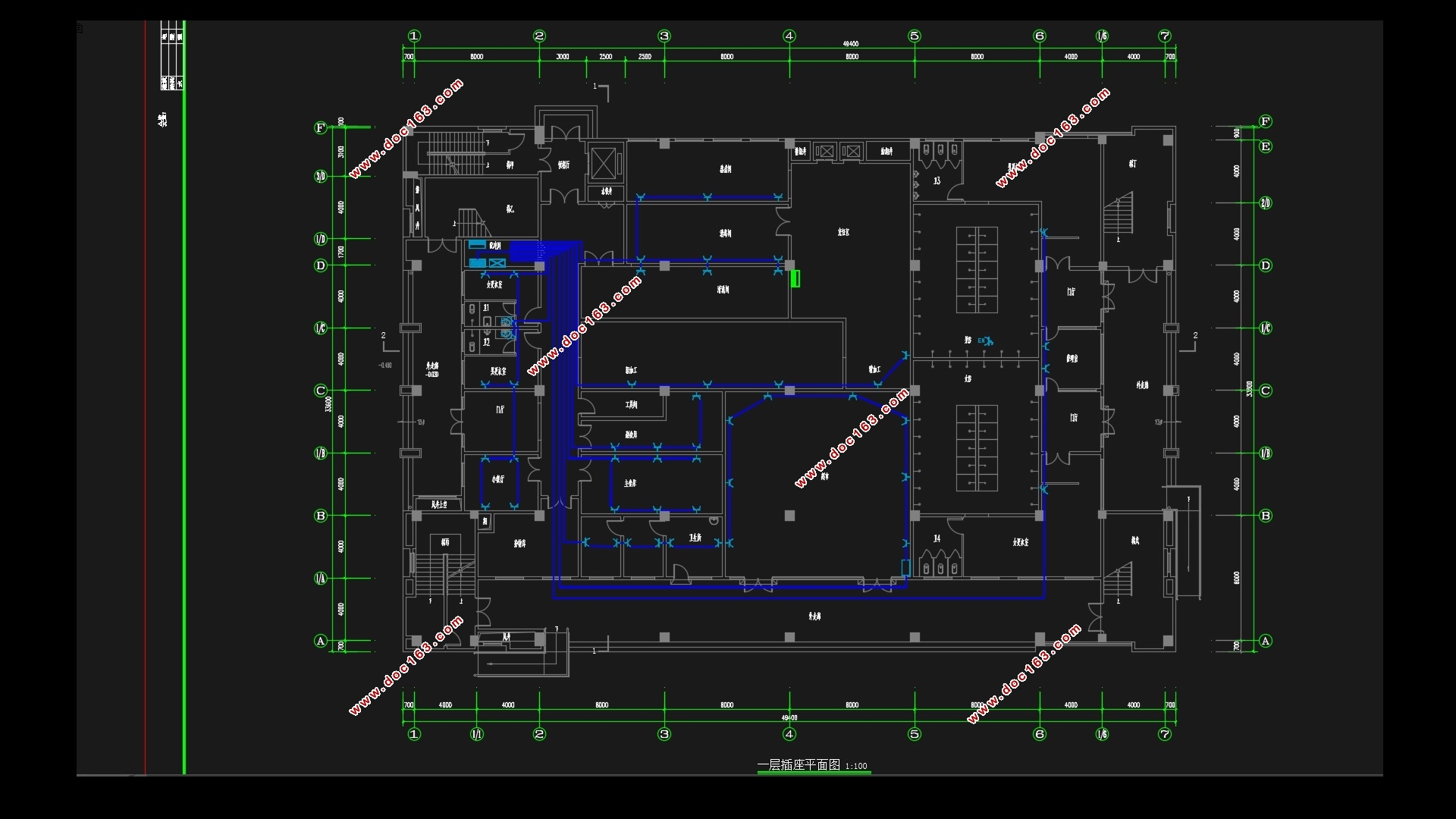
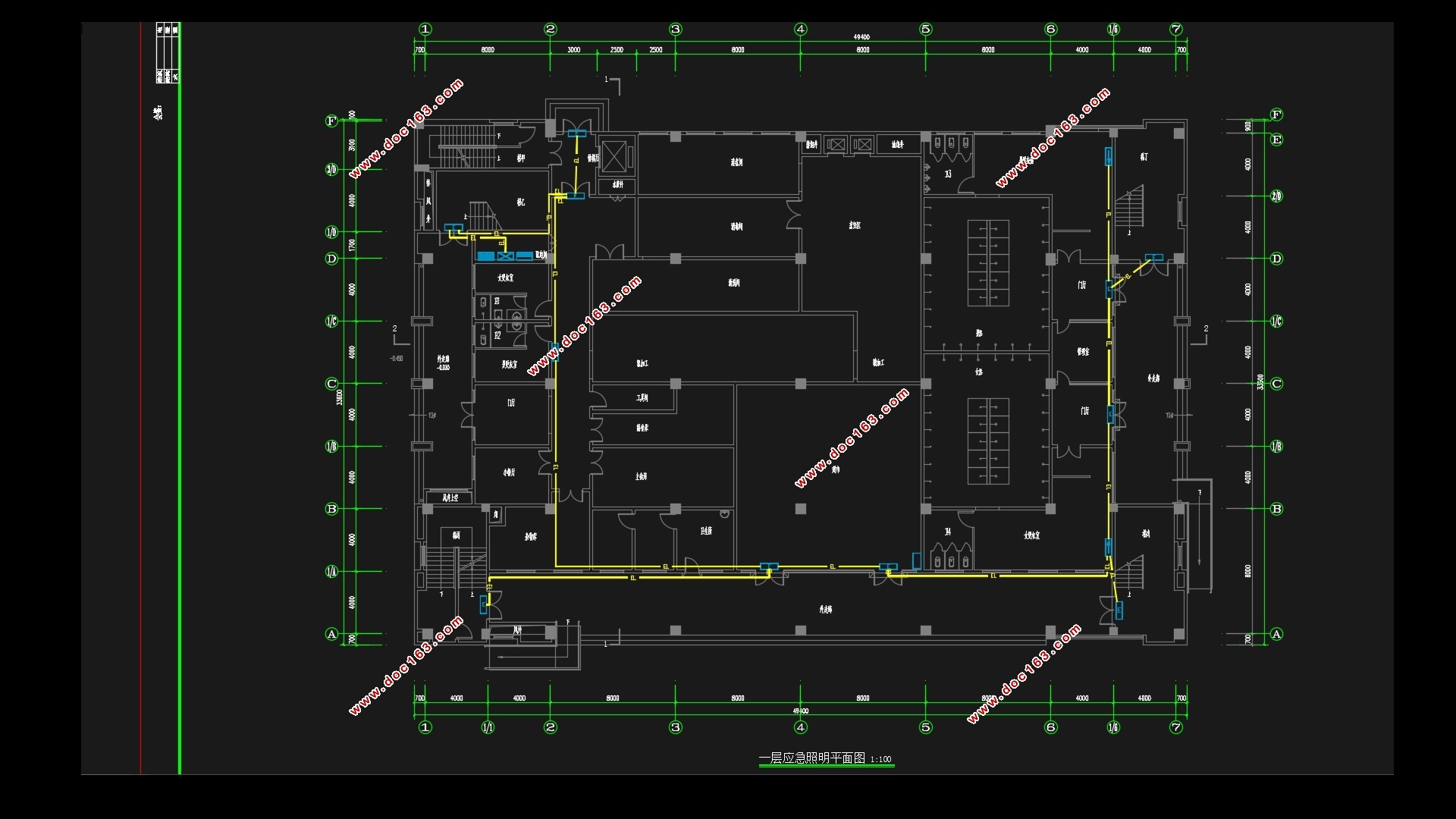


[来源:http://www.doc163.com]
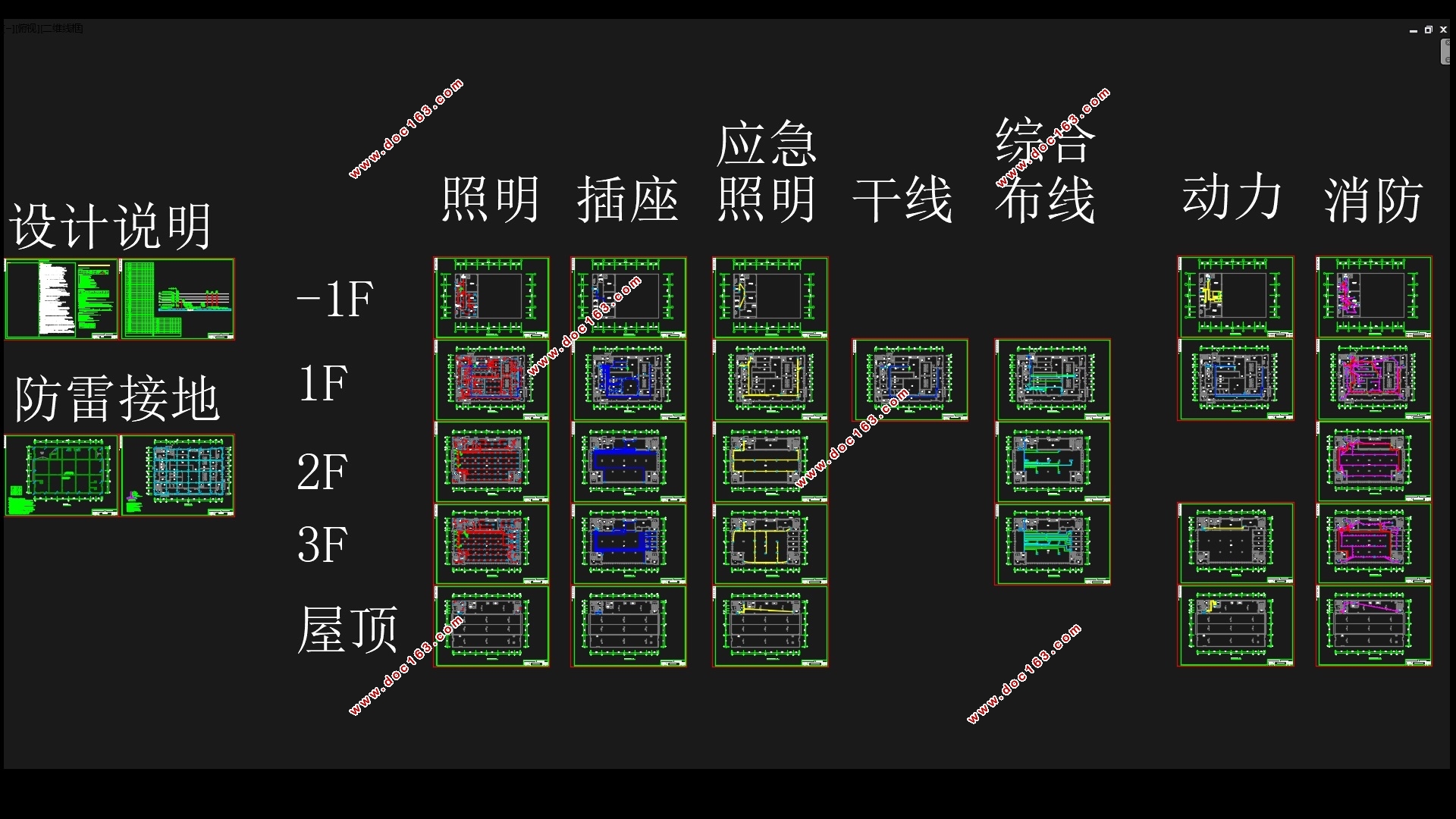
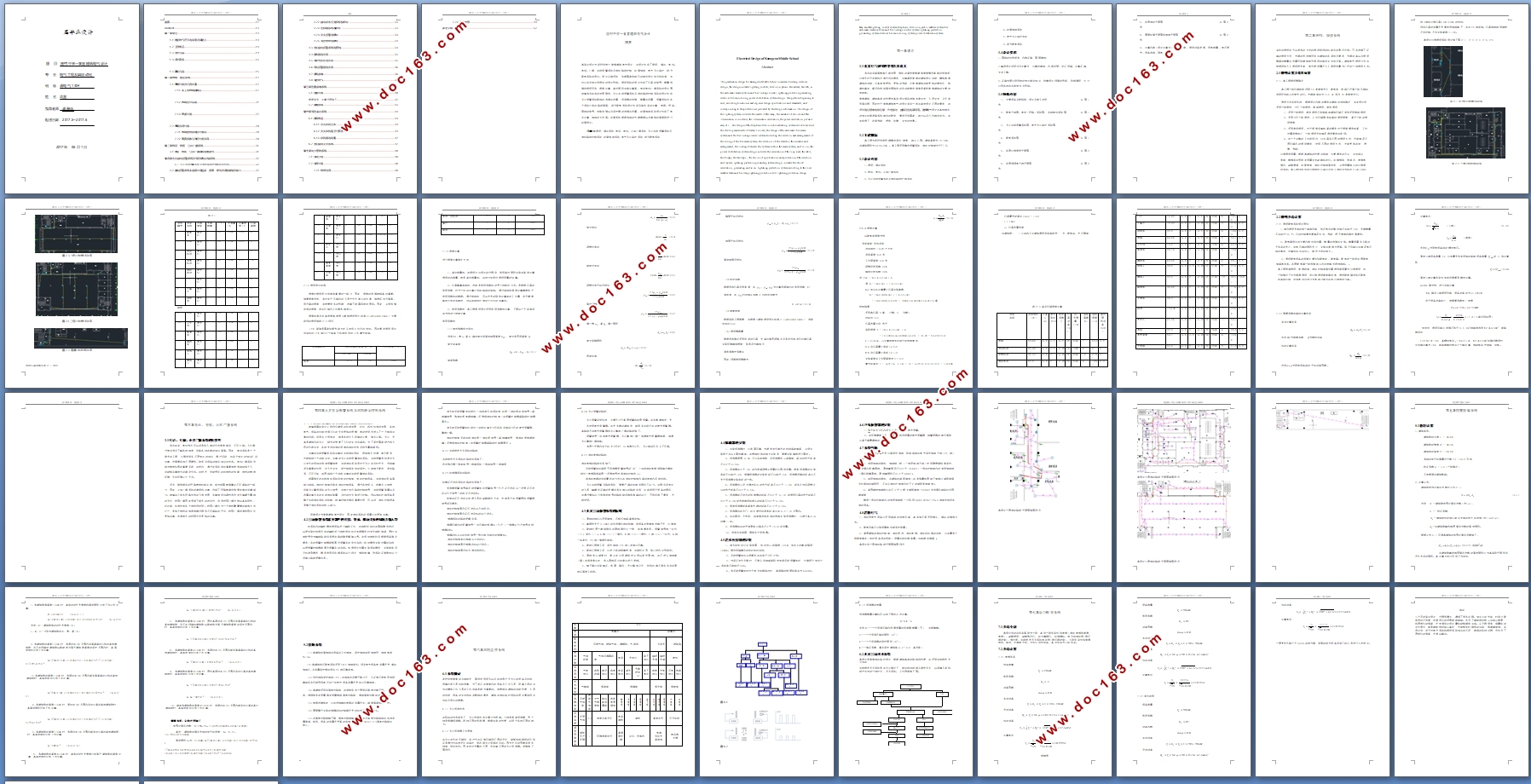

目录
摘要 12
Abstract 13
第一章绪论 14
1.1食堂电气研究的背景及其意义 14
1.2工程概况 14
1.3设计内容 14
1.4设计要求 15
[资料来源:https://www.doc163.com]
1.5图纸内容 15
第二章照明、插座系统 17
2.1照明计算及灯具布置 17
2.1.1本工程照明器情况 17
2.1.2照明设计标准 21
2.1.3照度计算 22
2.2照明负荷计算 28
2.2.1照明配电系统设计原则 28
2.2.2需要系数法确定计算负荷 28
第三章电话、电视、公共广播系统 31
3.1电话、电视、公共广播系统的重要性 31
第四章火灾自动报警系统及消防联动控制系统 32
4.1火灾自动报警系统及消防联动控制系统的现状 32
4.2自动报警系统本身器件的连接、登录,联动关系的编制及输入 32
4.2.2自动喷水灭火系统的联动: 33
4.2.3防排烟系统的联动: 33
4.2.4火灾报警的联动: 34
4.2.5消防电梯的联动: 34
4.3火灾自动报警系统的配线 34
[资料来源:http://www.doc163.com]
4.4探测器的安装 35
4.5消火栓按钮的安装 35
4.6声光报警器的安装 36
4.7系统接地 36
4.8消防电气 36
第五章防雷接地系统 40
5.1防雷计算 40
根据条件,计算过程如下 42
5.2接地系统 43
第六章消防监控系统 44
6.1系统概述 44
6.1.1火灾探测技术 44
6.1.2火灾探测器工作原理 44
6.1.3探测器的放置 47
6.2火灾自动灭火系统 47
第七章动力配电系统 48
7.1负荷分级 48
7.2负荷计算 48
7.2.1电梯负荷 48
7.2.2消火栓泵 49
参考文献 52
[资料来源:http://www.doc163.com]
