某中学教学楼三栋楼电气设计(含CAD图)
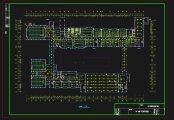
某中学教学楼三栋楼电气设计(含CAD图)(任务书,开题报告,外文翻译,论文说明书23000字,CAD图纸30张)
摘 要
本次毕业设计为某中学项目教学楼电气设计,主要是针对其中的三栋教学楼进行电气设计,整个设计依据国家相关的设计规范和标准以及有关专业提供的设计资料。本文主要阐述了该教学楼电气设计的设计依据、原则以及方案选择和确定的结论。
本设计均采用计算机辅助画图,设计的主要内容包括:配电系统、照明设计、建筑物防雷、接地系统等;配电系统主要包括负荷计算、照明配电计算等内容;照明系统设计包括了对照明器的选择、照度计算、灯具布置、线路敷设等内容;防雷系统设计主要包括防雷等级的确定,内、外部防雷装置的设置。
关键词:电气设计 配电系统 照明系统 防雷接地系统
The Electrical Design for A High School Teaching Building
Abstract
The design of a high school graduation project teaching building electrical design, mainly for design information which Sam Tung teaching building electrical design, the entire design based on national norms and standards related to the design and provision of relevant professional. This paper describes the design of the teaching building electrical design basis, principles and program selection and definitive conclusions. [资料来源:www.doc163.com]
This design using computer-aided drawing, design of the main contents include: power distribution systems, lighting design, building lightning protection, grounding systems, etc.; distribution system including load calculations, lighting, power distribution calculation, etc.; lighting system design, including the the choice of the illuminator, illumination calculations, lighting layout, line laying, etc.; lightning protection system design includes set mine to determine the grade, internal and external lightning protection devices.
Keywords: Electrical distribution system design lighting systems Lightning Protection Systems
1.1 工程概述
本工程为某中学项目,本学校为市内重点中学,主体为五栋教学楼,本设计为1#教学楼,2#教学楼,3#教学楼,这三栋教学楼涵盖教学、办公、实验室等功能部分。
本工程总建筑面积63561.23平方米,建筑基底面积18390.3平方米。本次设计楼教学区建筑面积约2万平方米,地上4层,建筑总高度 21.32米。
本项目拟建设为绿色二星建筑,电气专业设计需要满足绿色建筑评价标准中相关要求。
[资料来源:http://doc163.com]
[资料来源:http://www.doc163.com]
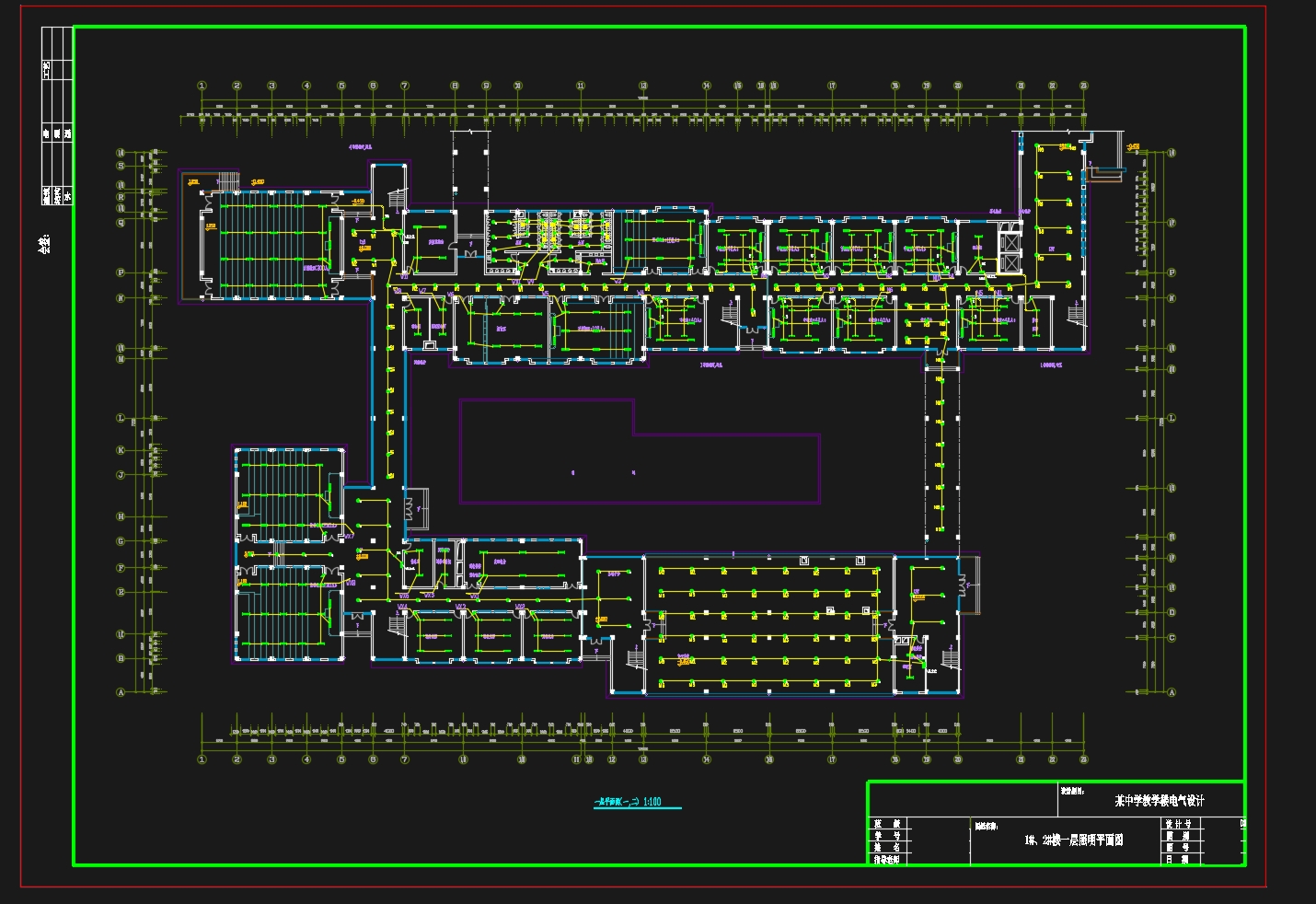
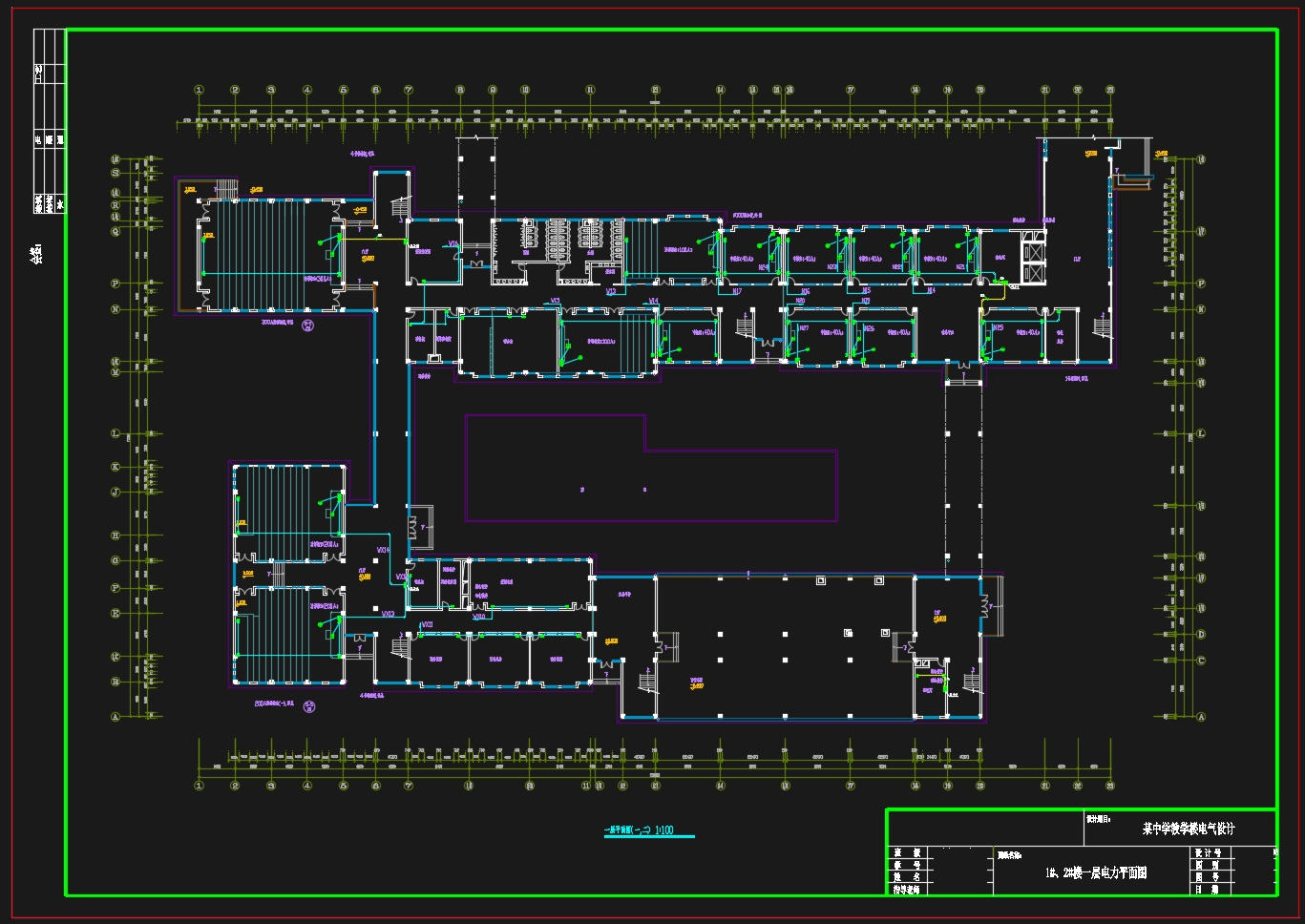
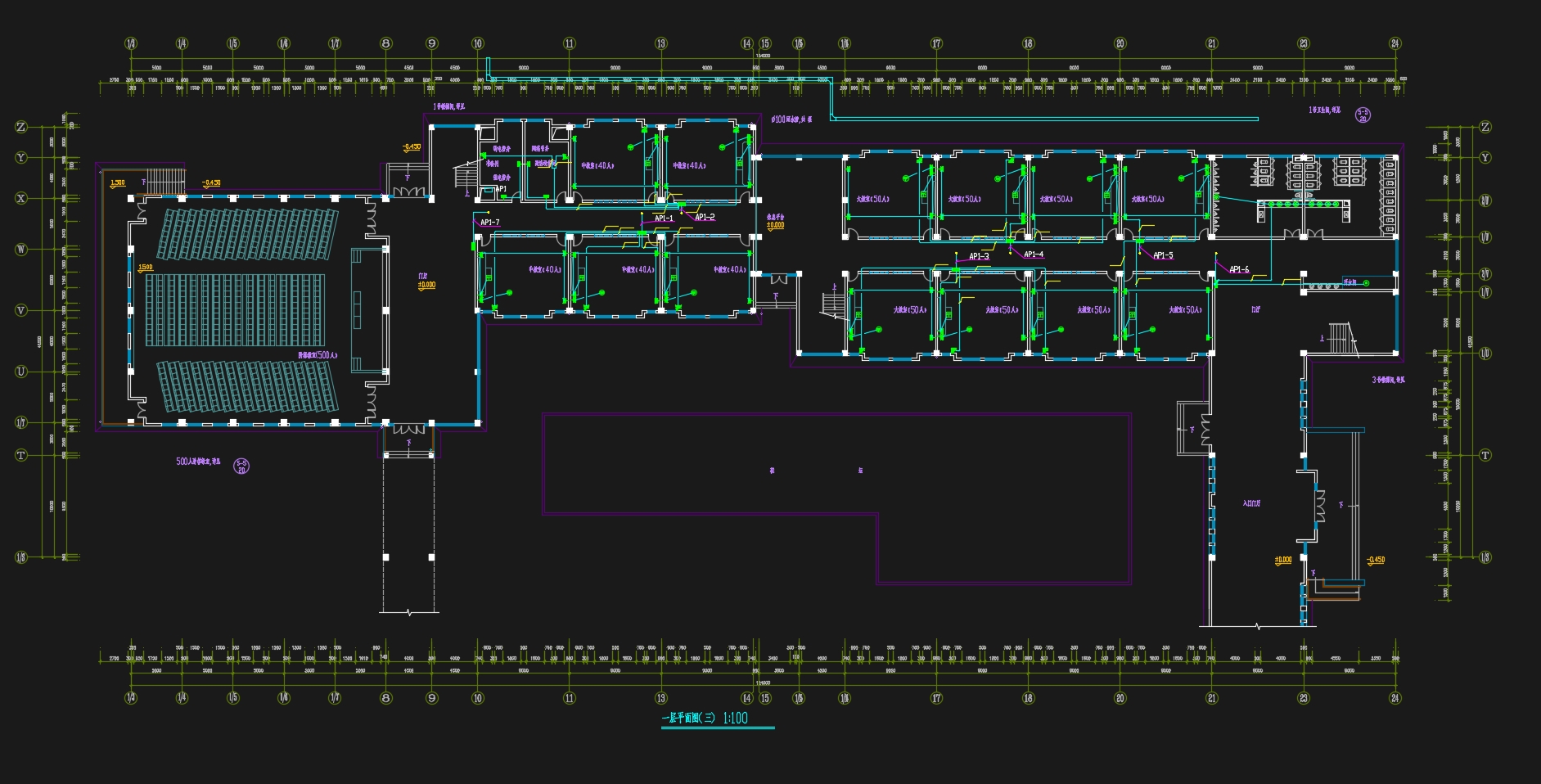
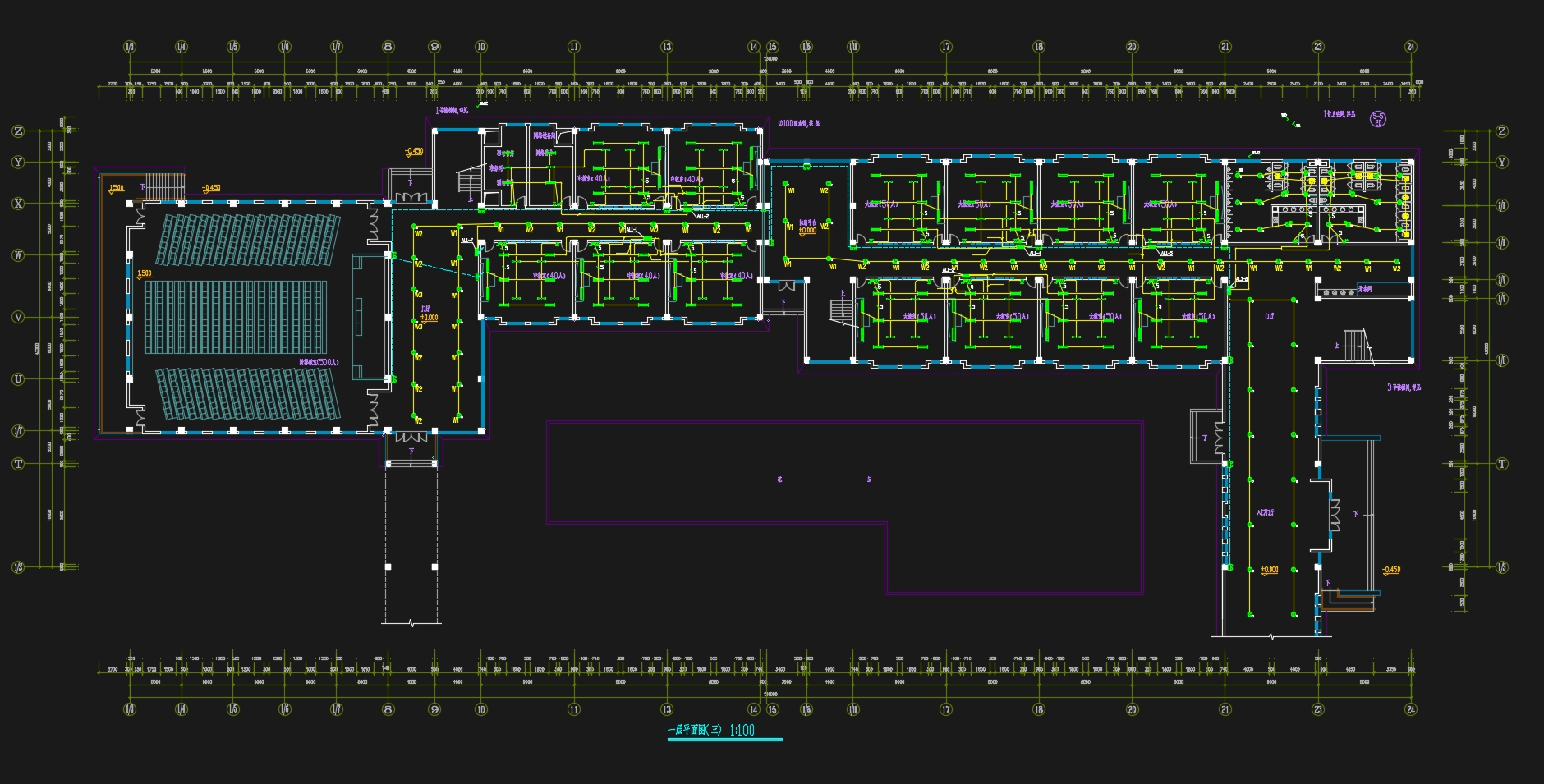

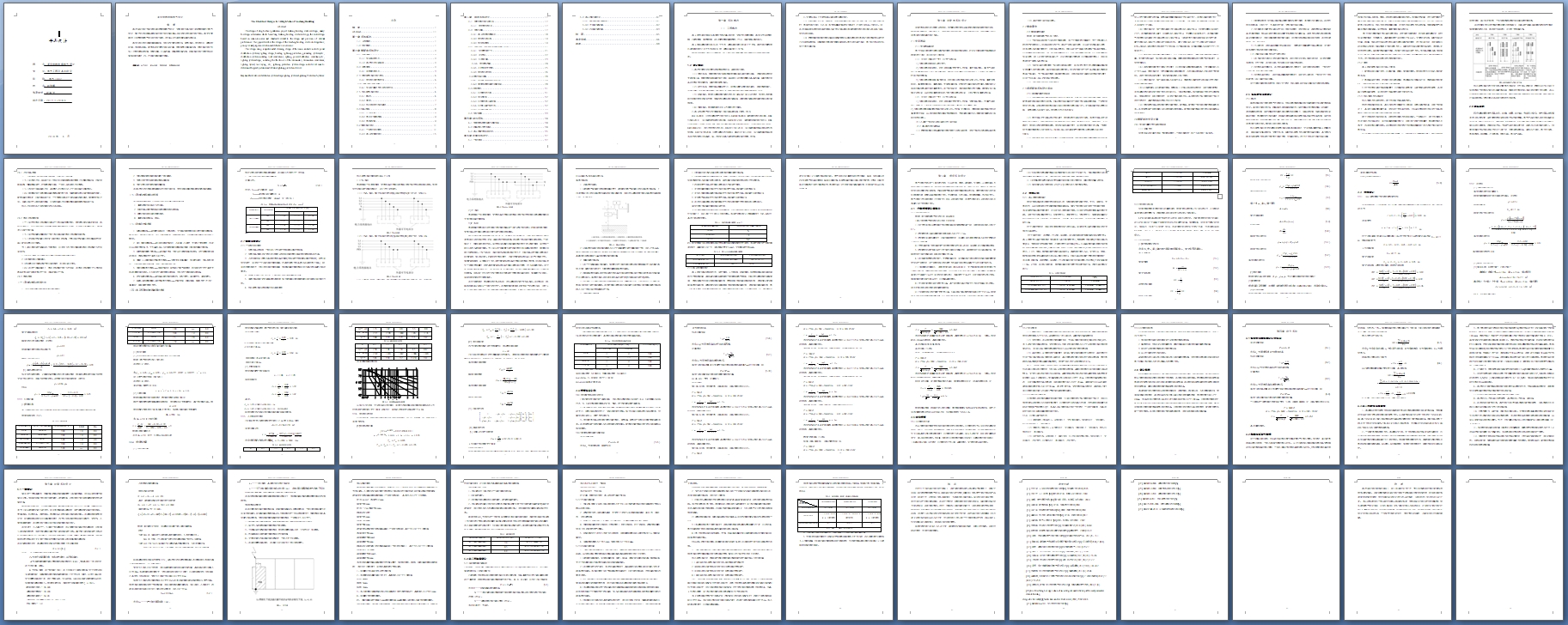

目录
摘 要 I
Abstract II
第一章 系统概述 1
1.1 工程概述 1
1.2 设计概述 1
第二章 供配电系统设计 3
2.1 负荷等级 3
2.1.1 负荷等级规范 3
2.1.2 本次设计负荷等级 3
2.2 供电要求 3
2.2.1 供电要求规范 3
2. 3 照明配电系统设计原则 4
2.3.1 照明设计配电原则 4 [资料来源:www.doc163.com]
2.4 供配电的负荷计算 5
2.4.1 负荷计算的方法及选用原则 5
2. 5 低压配电系统设计 6
2.5.1 概述 6
2.5.2 要求 7
2.5.3 低压接线方式的确定 7
2.6设备选择 8
2.6.1 开关选择 9
2.6.2 电流互感器选择 9
2.6.3 电缆选择 9
2.7接地系统设计 11
2.7.1 一般规定及要求 11
2.7.2 本工程接地设计 15
第三章 照明系统设计 17
3.1 学校照明设计的特点 17
3.1.1 学校照明规范 17
3.2 照明计算 17
3.2.1 本工程照明器情况 18
3.2.2 照明设计标准 19
3.2.3 利用系数法 19
3.3 照明设计(以中学1#楼中教室为例) 21
3.3.1 中学教室尺寸 21
3.3.2 反射比 22
3.3.3 灯数计算 23
3.3.4 照明器布置 24
3.3.5 不舒适眩光校核 25
3.3.6 照明设计校核 26
3.4照明负荷计算 28
3.4.1 照明配电系统设计原则 28
3.4.2 需要系数法确定计算负荷 28
3.5应急照明 31
3.5.1 应急照明分类 31
3.5.2 设计要求 32
3.5.3 应急照明灯具选择 32
3.5.4 应急灯具控制方式 32
3.5.5 应急照明配电 33
3.6 设计结果 33
第四章 动力系统 34
4.1 按需要系数法确定计算负荷 34
4.2 线路电压损失较验 34
4.3 本工程配电系统说明 35
第五章 防雷系统设计 37
5.1 一般规定 37
5.2 本工程防雷设计 41 [资料来源:www.doc163.com]
5.2.1 确定建筑防雷等级 41
5.2.2 外部防雷装置 42
5.2.3 内部防雷设置 43
结 语 45
参考文献 46
致谢 48
[资料来源:https://www.doc163.com]
