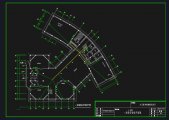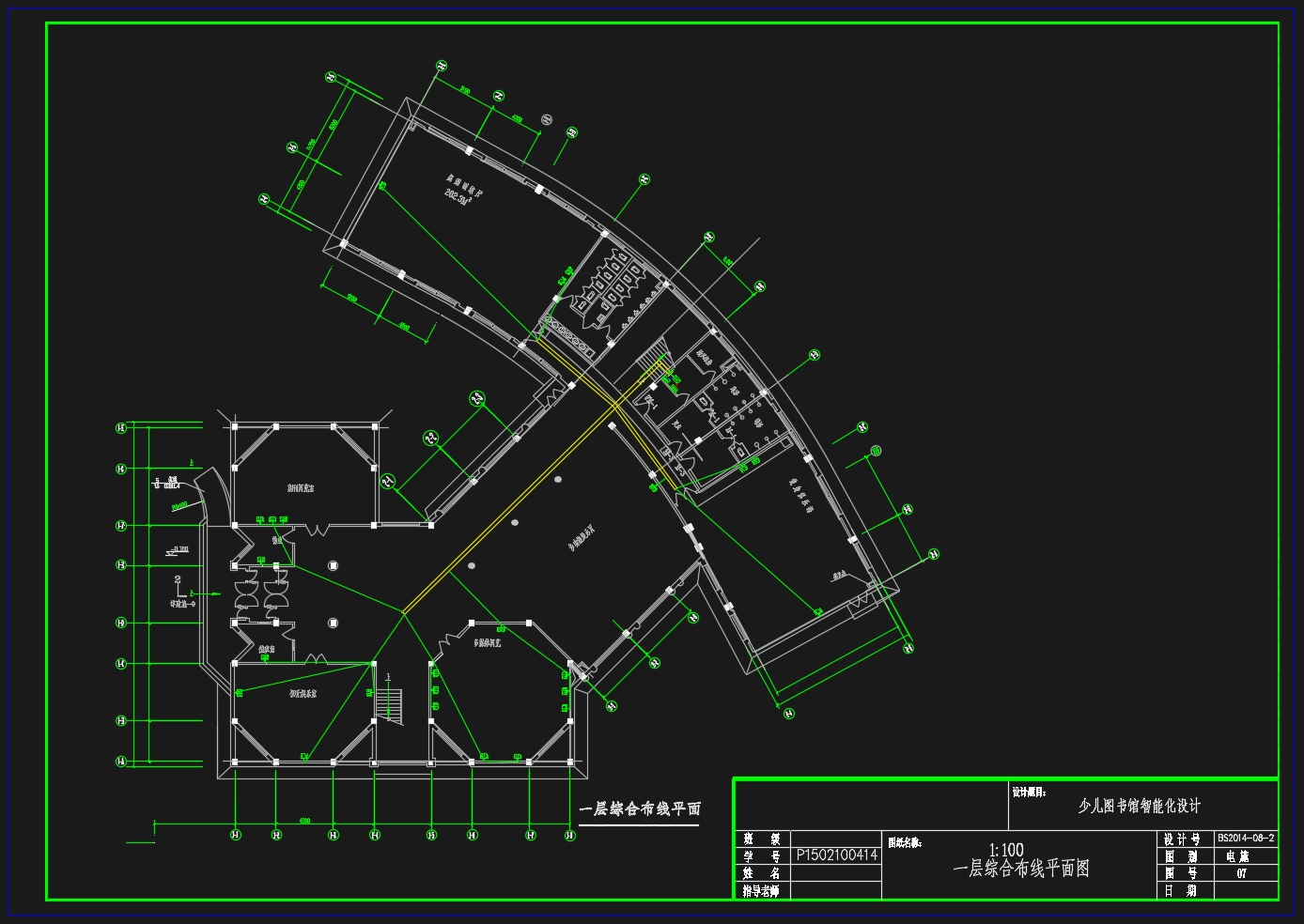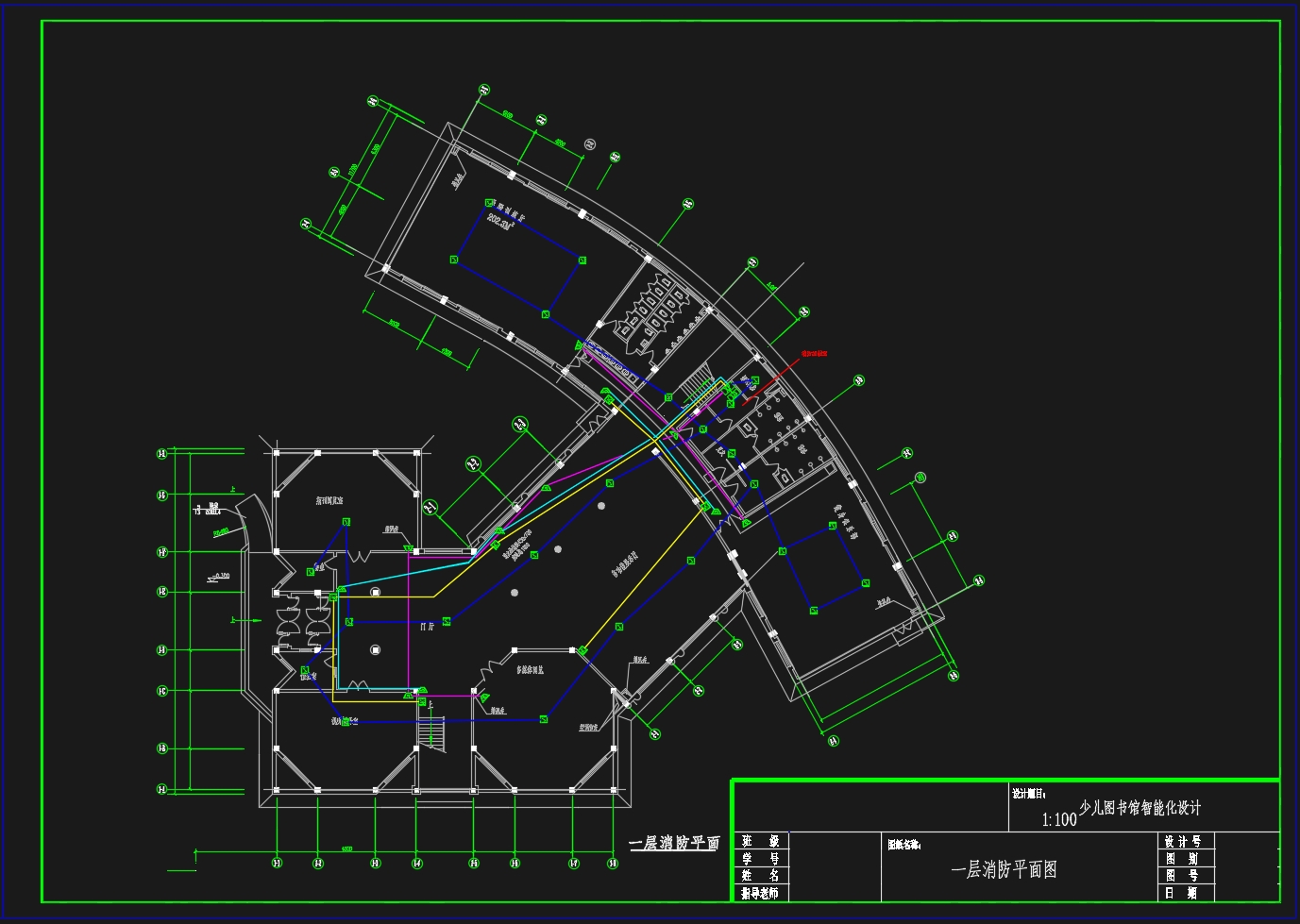三层公共建筑少儿图书馆智能化设计(含CAD图)

三层公共建筑少儿图书馆智能化设计(含CAD图)(任务书,开题报告,外文翻译,论文说明书10000字,CAD图纸12张)
摘要
毕业设计为少儿图书馆智能化设计,建筑物为三层公共建筑。主要的功能间包括期刊阅览区、多媒体阅览室、视听娱乐室、弦乐培训室、戏剧排练室、多功能厅、计算机绘画室、各种弱电控制室、各种办公室等。
首先我们对该图书馆进行了消防系统设计,包括火灾自动报警设计和消防联动控制系统设计;由于图书馆对于信息化的要求较高,我们对该图书馆进行了综合布线系统设计;图书馆对于安全防范的要求较高,因此我们对其进行视频监控系统设计。
智能化图书馆是一个高新技术的结合体,它将建筑、计算机、通信、办公自动化、监控、防火等功能有机地结合在一起,是社会经济、信息技术高速发展的必然产物。
关键字:消防报警 综合布线 视频监控
The intelligent design of Children Library
Abstract
The graduation design is the the intelligent design of Children Library,the building of three public buildings.Major features include periodicals reading area,a multimedia reading room,audio-visual entertainment room,training room Strings, theater rehearsal rooms,function rooms,computer drawing room,a variety of weak control room, various offices.
[来源:http://www.doc163.com]
First,we conducted the library of the fire protection system design,including the design of automatic fire alarm and fire control system design;due to the library for information technology higher,we conducted a cabling system design of the library;Library for higher security requirements,so we carry video surveillance system design.
Intelligent library is a combination of high-tech,it buildings,computers, communications,office automation,monitoring,fire and other functions together organically,socio-economic,the inevitable product of the rapid development of information technology.
Keywords: Fire alarm system;Video surveillance system;Premise Distribution System
1.1工程概述
本工程建筑物:少儿图书馆,建筑面积1092m2 ,共三层,一层层高4.50m,二层层高4.30m,三层层高4.30m。
1.2设计概述
本次设计是对少儿图书馆进行弱电部分设计。
设计内容:
(1)火灾报警系统:系统组成及保护等级的确定;根据保护区的特点,确定探测器数量;火灾探测器、报警控制器及手动报警按钮等设备的选择与布置;火灾自动报警与消防联动控制要求、控制逻辑关系及监控显示方式;火灾紧急广播与火警专用通信的概述;线路敷设方式;消防主、备电源供给,接地方式及阻值的确定。 [资料来源:https://www.doc163.com]
(2) 综合布线系统:估算工作区信息插座的数量,估算配线子系统的线缆数量,计算干线子系统光缆布线链路的衰减值,计算设备间配线架数量,计算设备间的面积。绘制系统图与平面图。 根据建筑物特点进行的其它弱电子系统的设计。
(3)视频监控系统:进行摄像机选择,硬盘录像机容量选择。确定系统组成、进行设备器材的选择;确定信号传输方式和传输线材;确定线路敷设方式。
[版权所有:http://DOC163.com]




 [来源:http://Doc163.com]
[来源:http://Doc163.com] 
目录
摘要 I
Abstract II
第一章 工程概述............. 1
1.1工程概述............................1
1.2设计概述 1
第二章 火灾报警系统 2
2.1火灾自动报警系统方案设计 2
2.1.1系统形式的选择和设计要求 2
2.1.2报警区域和探测区域的划分 2
2.2 设计内容 3
2.2.1火灾报警装置 3
2.2.2系统描述.........................................4
2.3点型火灾探测器的选择 5
2.4点型火灾探测器的设置数量和布置 6
2.5 消防联动系统设计 15
[来源:http://www.doc163.com]
2.5.1消防控制设备 15
2.5.2消防联动 16
第三章 综合布线系统 18
3.1 系统概述 18
3.2 系统的组成 18
3.3系统设计 18
3.3.1工作区 18
3.3.2水平(配线)子系统 21
3.3.3干线子系统 22
第四章 视频监控系统..........................24
4.1 系统概述 24
4.2 系统形式 24
4.3 视频监控系统的组成 24
4.3.1摄像部分 25
4.3.2显示部分 25
4.3.3传输部分 26
4.4线路敷设 26
结束语 27
参考文献 28
致谢 29
[资料来源:http://www.doc163.com]
