七层研发楼的变配电及动力系统和综合布线系统设计(附CAD电气图)
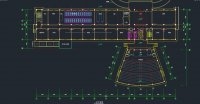
七层研发楼的变配电及动力系统和综合布线系统设计(附CAD电气图)(任务书,开题报告,外文翻译,论文计算书16000字,CAD图纸34张)
摘 要
本次毕业设计的选题属于实际工程假做类型,为七层研发楼的10kv-0.4kv降压变电设计,0.4kv配电设计,防雷系统设计以及综合布线系统设计。此次设计依据国家的相关规范以及设计标准来进行整栋楼的电气设计。降压变电系统和低压配电系统的内容主要包括负荷计算、设备的选型和校验以及电压损失计算等。防雷接地系统的设计主要依据国家相关要求及标准进行防雷保护系统和接地保护系统的设计。综合布线系统的设计主要是工作区系统中的信息点的布置和垂直干线和水平干线系统的设计、配线架的选择和数量确定等等。
关键词:变配电系统 低压配电系统 防雷接地系统 综合布线系统
Design of substation, power system and integrated wiring system in seven-story R & D building
Abstract
The subject of this graduation project is the actual project leave type, which is the design of 10kv-0.4kv step-down transformation and transformation design, 0.4kv distribution design, lightning protection system design and integrated wiring system design of the seven-layer R & D building. The design is based on the country's relevant specifications and design standards to conduct the electrical design of the entire building. The contents of the step-down transformation system and the low-voltage distribution system mainly include load calculation, type selection of equipment and calculation of voltage loss. The lightning protection grounding system is designed mainly according to the relevant national requirements and standards, and the main purpose is to protect the safety of the person and property. comprehensive The design of wiring system is mainly the layout of information points in the working area system, the design of vertical trunk and horizontal trunk system, the selection and quantity determination of distribution frame, and so on.
[资料来源:http://doc163.com]
Key words: transformer distribution system;low-voltage distribution system ; Lightning protection grounding system;Integrated wiring system
1.1 工程概况
本工程研发楼共计7层楼,总面积面积约为1.38万mm2,地下一层,地上六层。采用 , 等国家规范,依据规范,考虑经济性,可靠性,供电方案是两路10KV高压供电。变配电室设在地下一层变电房,使用两台干式变压器互为备用。
1.2 设计概述
建筑电气设计分为强电设计与弱电设计两部分。强电设计包括供配电(变电)系统设计、动力系统设计及防雷和接地系统设计;弱电设计包括电视、电话、网络、消防自动报警及联动控制、楼宇自控、公共广播及紧急广播分系统、可视对讲等。电气设计的内容虽然繁多,但是每个内容都自成独立的系统,它们之间又有紧密的联系。
[资料来源:Doc163.com]
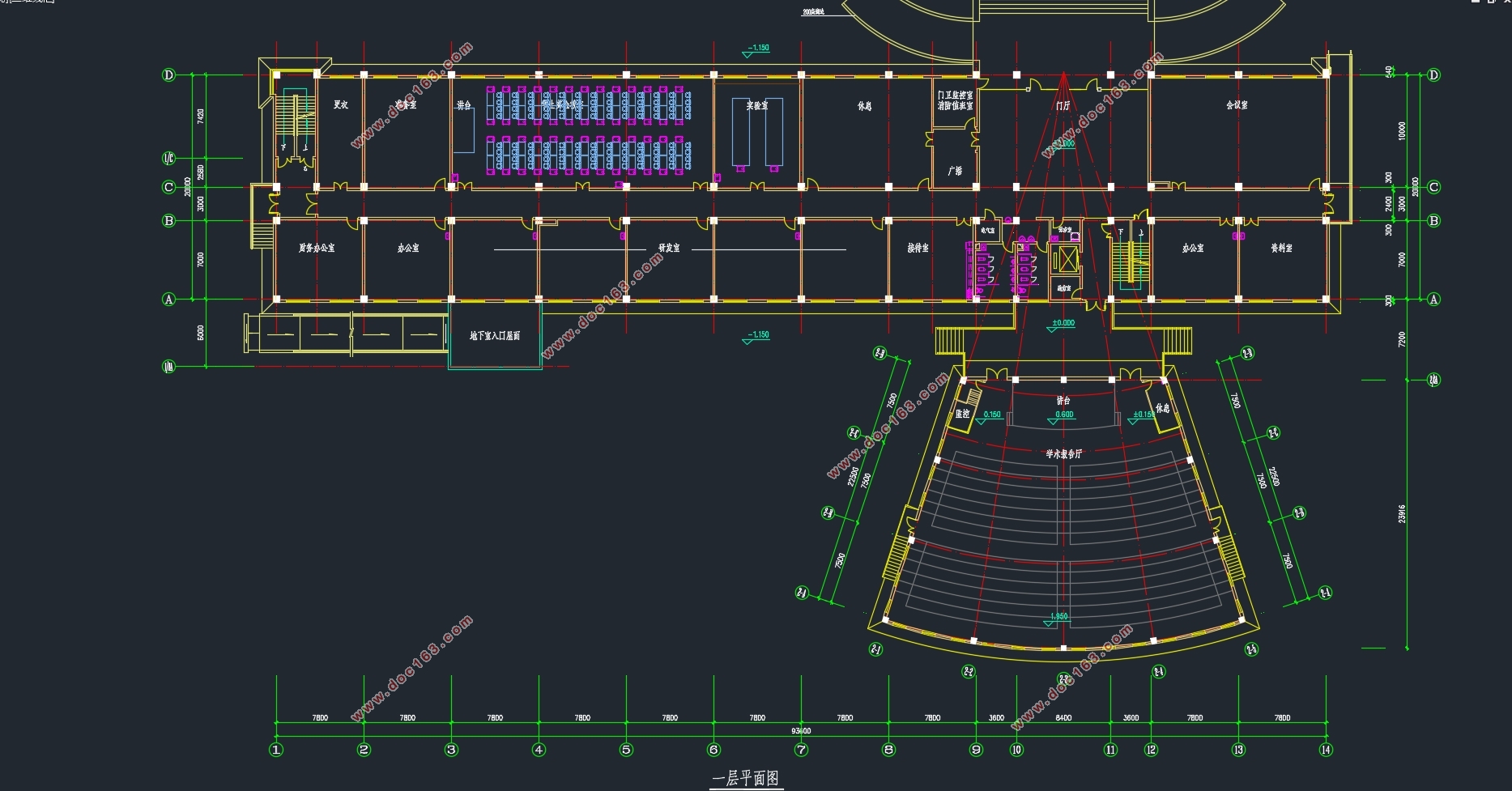
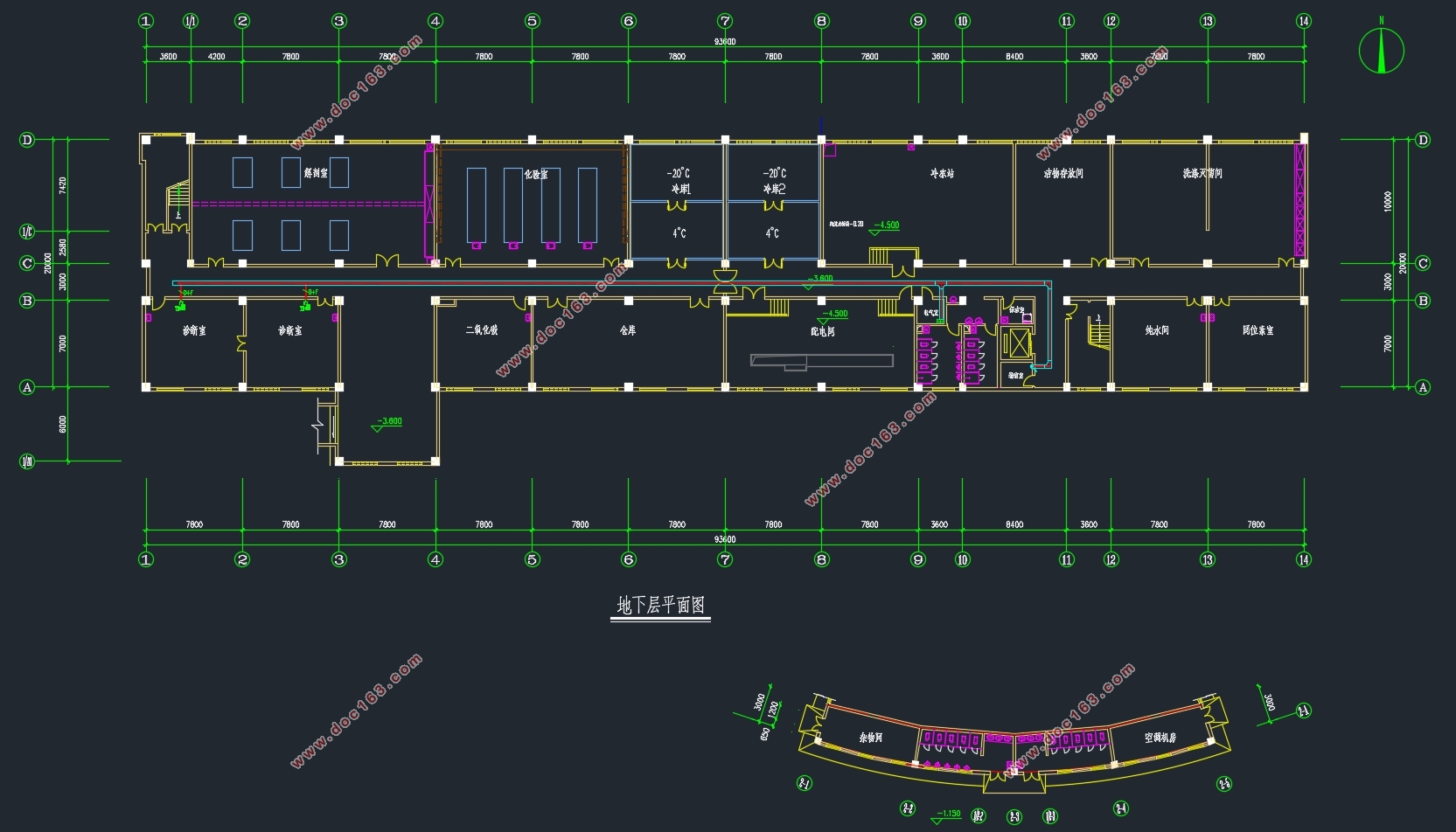
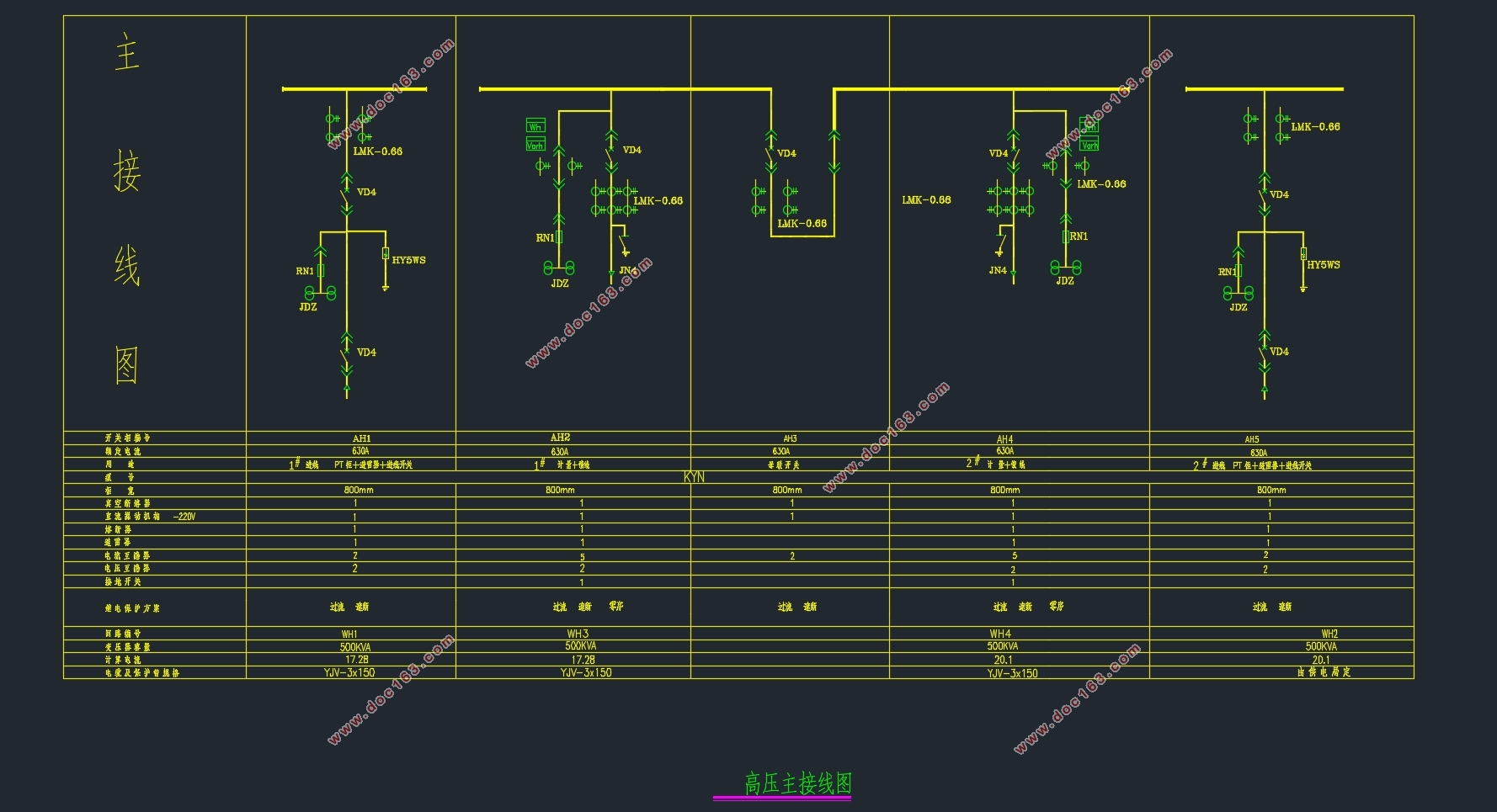
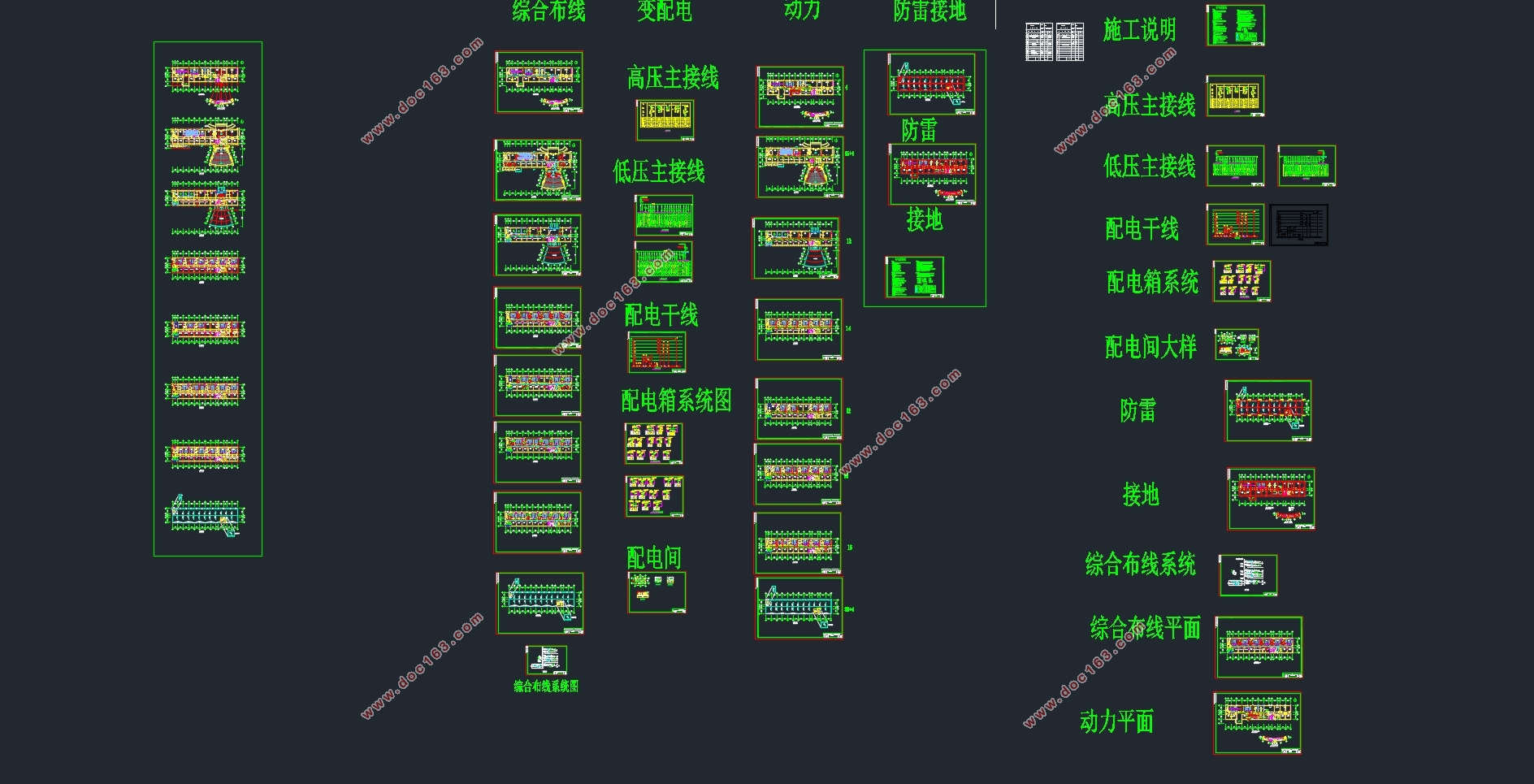

[版权所有:http://DOC163.com]
目录
摘要 I
Abstract II
第一章 系统概述 1
1.1 工程概况 1
1.2 设计概述 1
第二章 变配电系统 2
2.1 工程概况 2
2.2 负荷计算 2
2.2.1 总负荷计算 2
2.2.2 变压器初步选择 3
2.2.3 高低压主接线、开关柜的初步选择 3
2.2.4 接地方式 3
2.3 负荷、电容补偿、短路及计算、设备选型 3
2.3.1 一号变压器负荷 3
2.3.2 二号变压器负荷 4
2.3.3 一号变压器电容补偿计算 5
2.3.4 二号变压器电容补偿计算 6
2.4 短路计算 7
高压侧短路电流计算 8
低压侧短路电流计算 8
2.5 低压一次设备选型、保护整定及各种校验 8
2.5.1 进线1P1柜 8 [资料来源:http://www.doc163.com]
2.5.2 1P2电容补偿柜 10
2.5.3 出线1P3柜 10
2.5.4 联络1P8柜 12
2.5.5 进线2P6柜 13
2.5.6 对2P5电容补偿柜 13
2.6 高压主接线方案、一次设备选型、保护整定及校验 14
2.6.1 AH1一号变压器进线柜 14
2.6.2 AH2 一号变压器计量柜馈线柜 16
2.6.3 AH3 母联开关 17
2.6.4 AH4 二号变压器计量柜馈线柜 18
2.6.5 AH5 二号变压器进线柜 19
2.6.6 高压母线 21
2.7 电压损失和整定校验 21
2.7.1 低压柜至六层配电箱电压损失 22
2.7.2 供配电系统的保护 21
2.7.3 变压器的保护 23
第三章 低压配电系统 25
3.1 设计简述 25
3.2 低压配电箱设计、选型及校验 25
3.2.1 配电箱选型 26 [资料来源:www.doc163.com]
第四章 防雷接地 41
4.1 系统概述 41
4.2 筑物的防雷等级及防雷系统 41
4.3 接地系统及其他安全措施 42
第五章 综合布线系统 43
5.1 系统总体结构 43
5.2 工作区子系统 43
5.3 水平子系统设计 44
5.3.1 确定线缆走向和布线方式 44
5.3.2 线缆类型 44
5.3.3 计算线缆的用量 44
5.4 干线(垂直)子系统设计 45
5.4管理子系统设计 47
5.4 布线系统管线设计 48
第六章 结语 48
参考文献 49
致谢 51
[资料来源:http://doc163.com]
