地下设施出入口活动顶盖的举升机构设计(含CAD图,SolidWorks三维图)

地下设施出入口活动顶盖的举升机构设计(含CAD图,SolidWorks三维图)(任务书,开题报告,设计说明书17000字,CAD图纸9张,,SolidWorks三维图)
摘要
随着人们对地下空间的开发利用,地下设施出入口的设计越来越得到重视,它不仅仅被看做成一个单纯的出入口,更是一个融合了现代精神与人类科技文明的交通枢纽。现在地下设施出入口的设计大多为一种固定式建筑设计,或者直接设计成敞口式结构,针对不同的天气情况,这两种结构均存在其不同的优缺点。如敞口式设计比较适合于天气晴朗时的出入口设计,能方便实现采光与通风;封闭式设计则适合雨雪天气的出入口设计,可以实现遮蔽风雨的效果。
本次设计的目的在于设计一种既能满足封闭式出入口设计的建筑形式,又能够满足敞口式出入口设计的通风与采光要求的地下设施出入口可活动顶盖的设计。设计中采用杠杆原理实现活动顶盖的升降,通过电机驱动几块形状相同的覆板来实现顶棚的展开与收缩。
本文就杠杆式活动顶盖的大臂举升系统、覆板电机系统和覆板展开系统做了详细的设计说明,并对额外可加装的覆板清洗系统进行了方案确定,最终成功设计出了一种能基本满足设计要求的地下出入口活动顶盖机构,并提出了有待解决的问题。 [资料来源:http://doc163.com]
关键词:地下出入口;杠杆式;活动顶盖。
Abstract
With the development and utilization of underground space, more and more attention has been paid to the design of the entrance and exit of underground facilities. It is not only seen as a simple entrance and exit, but also a transportation hub integrating modern spirit and human scientific and technological civilization. At present, most of the design of the entrance and exit of underground facilities is a fixed architectural design, or directly designed as an open structure. According to different weather conditions, these two structures have their own advantages and disadvantages. For example, the open type design is more suitable for the entrance and exit design when the weather is sunny, which can facilitate the realization of daylighting and ventilation; Closed design is suitable for rain and snow weather’s entrance design, which can achieve the effect of wind and rain shelter.
The purpose of this design is to design a kind of building form that can satisfy the design of closed entrances and meet the ventilation and lighting requirements of open entrances.
[资料来源:http://www.doc163.com]
In this paper, the design of the big arm lifting system, the cladding plate motor system and the cladding plate spreading system of the lever movable roofs are described in detail, and the scheme of the additional cladding plate cleaning system that can be installed is determined. Finally, a kind of mobile roof mechanism for underground entrance and exit which can basically meet the design requirements is successfully designed, and some problems to be solved are put forward.
Key Words:Underground entrance and exit; Lever; Movable cover.
研究目标及内容
地下出入口样式从外观上看主要分为敞口式、半封闭式和全封闭式等几种类型[5]。其中敞口式地下出入口的设计特点是出入口口部不设顶盖和围护墙体。除出入口方向外,敞口式出入口其余部分用花池、栏杆或围墙来隔开。由于敞开式出入口没有顶盖的关系,在大风、雨雪天气不能提供有效遮蔽,因此设计过程中需考虑到如何妥善解决风、砂、雨、雪、排水及防冻、防滑等问题。半封闭出入口的特点在于其设置有顶盖以挡雨,同时其侧面没有设置挡板,这样便于出入口内通风。全封闭式出入口与在半封闭式出入口的设计区别在于其同时设置有顶盖和侧面挡板,以实现遮风挡雨,另一方面这种设计方式还可以保持室内环境的整洁与室温的恒定。 [资料来源:http://Doc163.com]
本次设计目的在于设计一种能够兼顾地下出入口的出入功能与出入口周边环境相协调的城市活动式地下出入口机构。希望能在现有主流地下出入口封闭式设计的基础上,实现出入口的可活动性,让地下出入口既能够具有封闭式出入口的遮蔽功能,在需要的时刻其也能具有敞口式出入口的良好通风和采光功能。
本次设计主要完成地下设施出入口的活动顶盖的方案选择,即设计一种安全可行又符合现代建筑特点的活动顶盖方案。在此基础上,本次设计主要完成既定方案的整体结构和尺寸的设计工作和方案配套电机减速器等零部件的选型工作。
[资料来源:http://www.doc163.com]
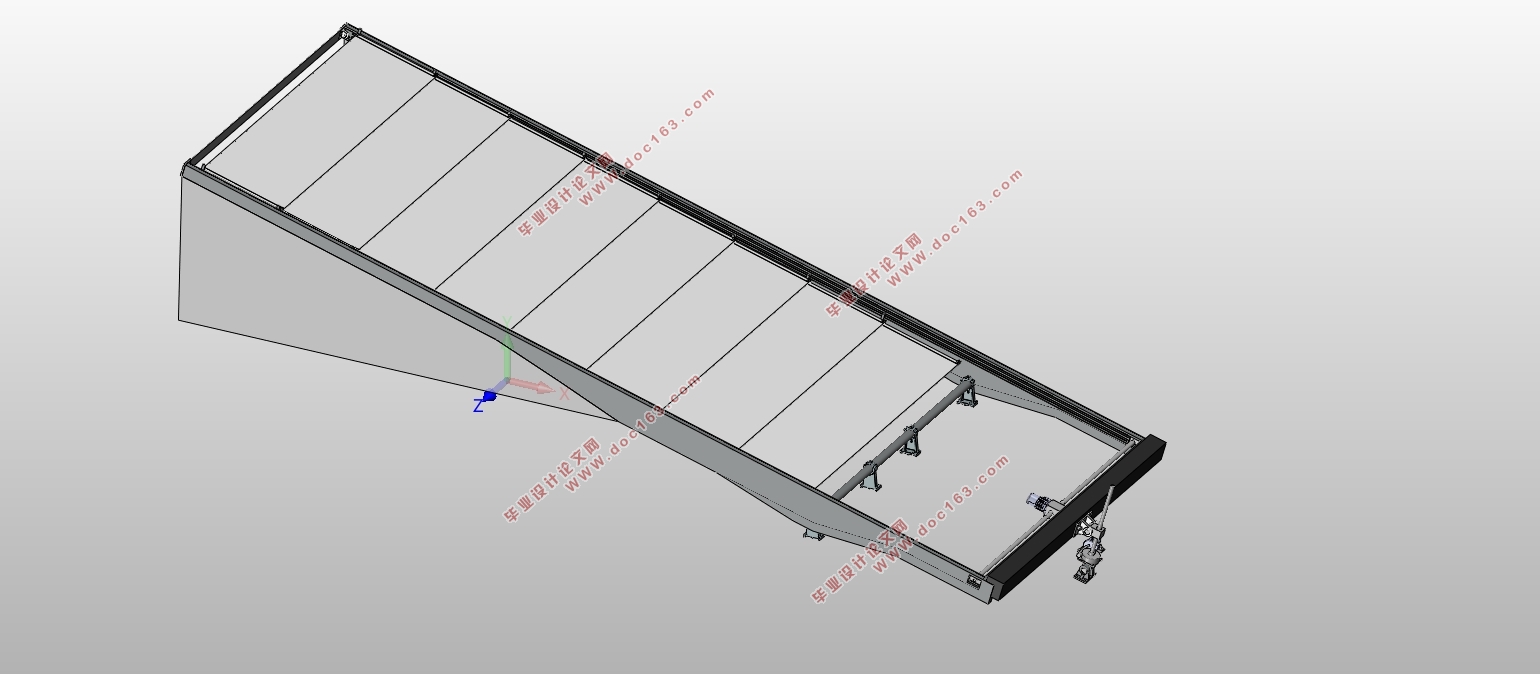
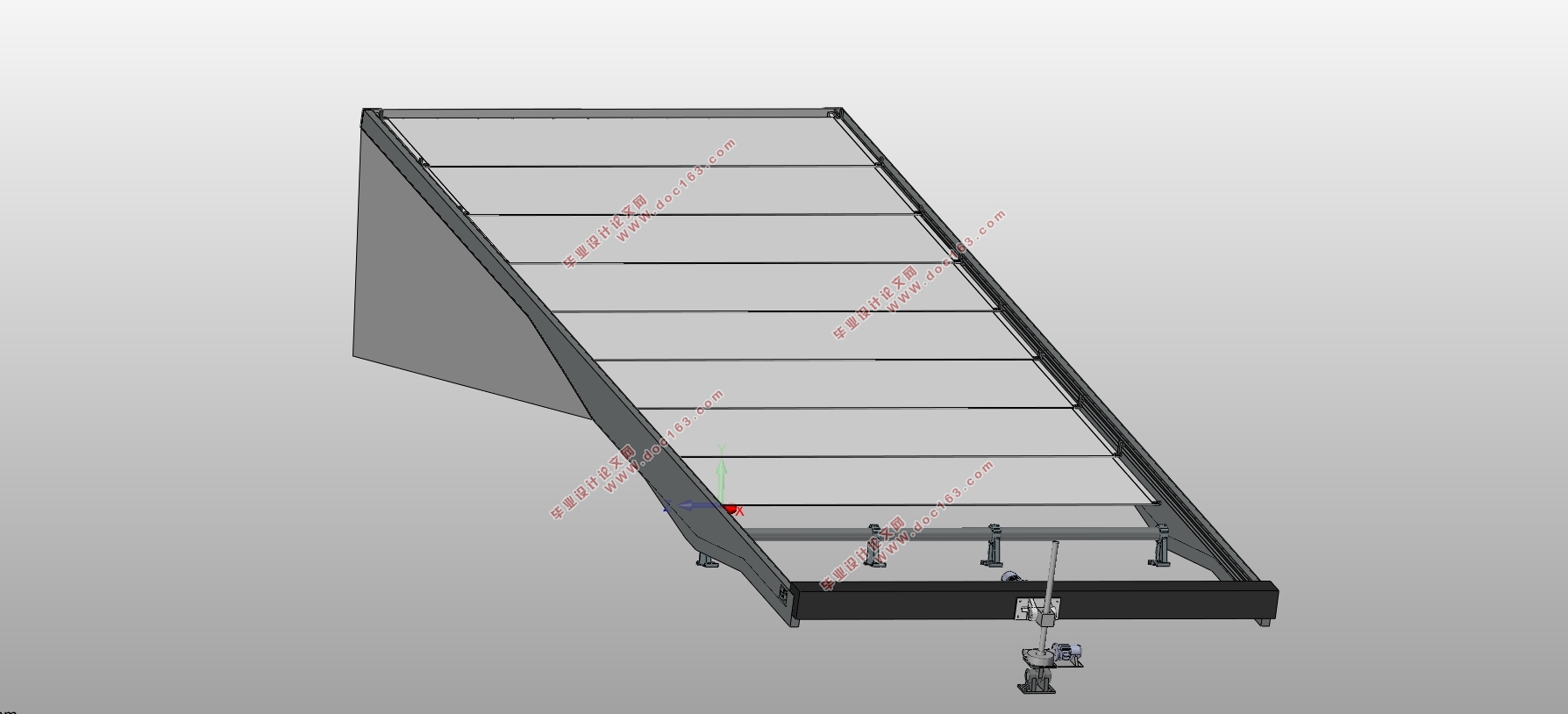
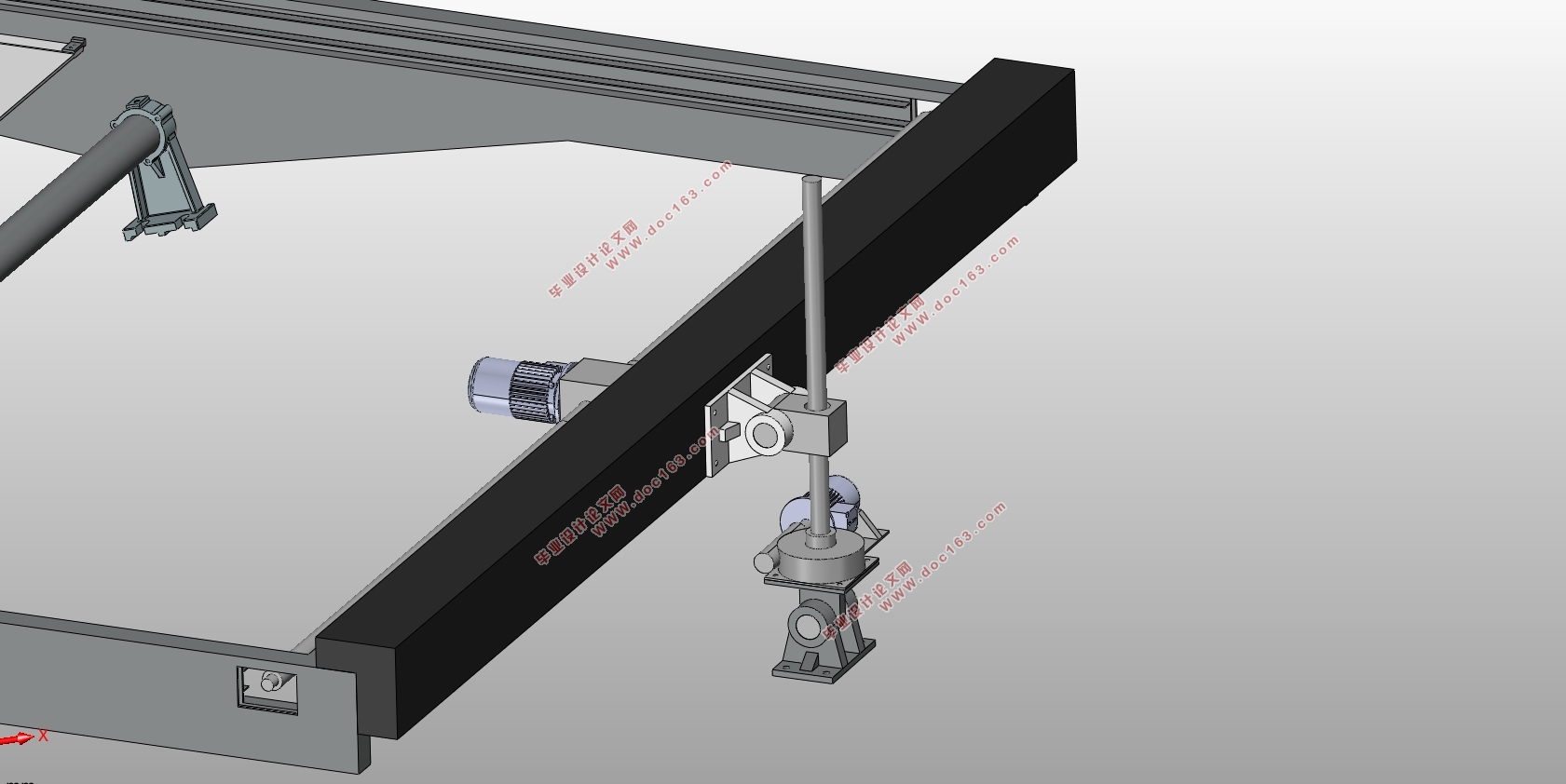
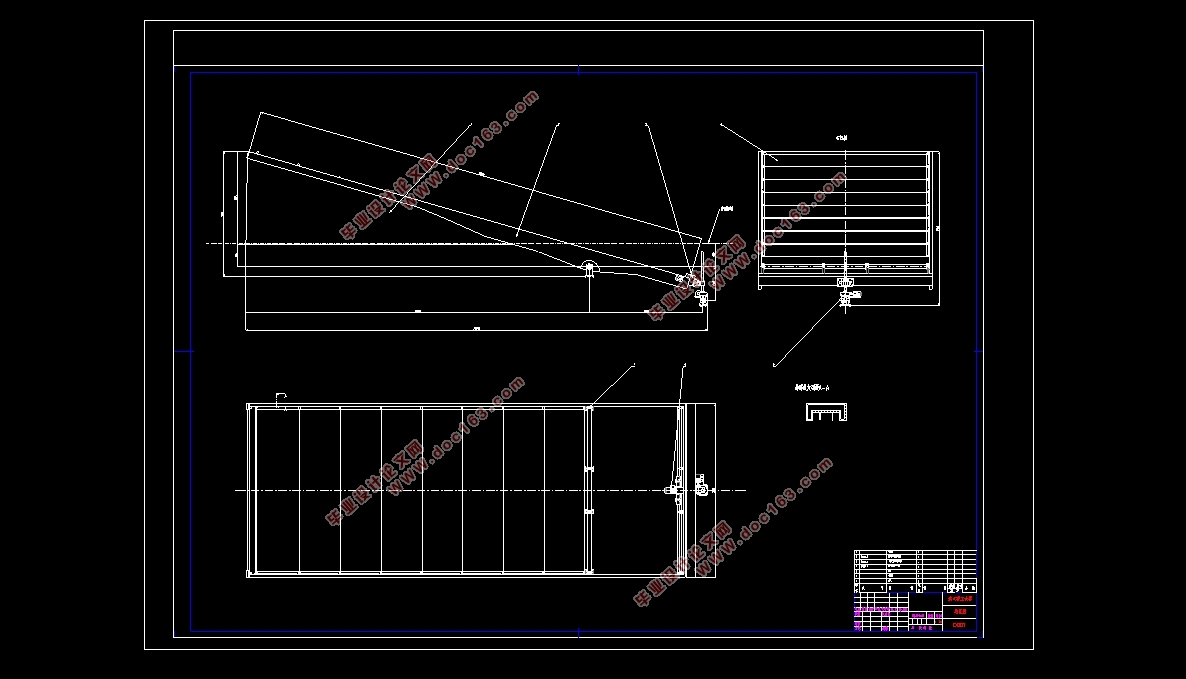 [资料来源:http://Doc163.com]
[资料来源:http://Doc163.com] 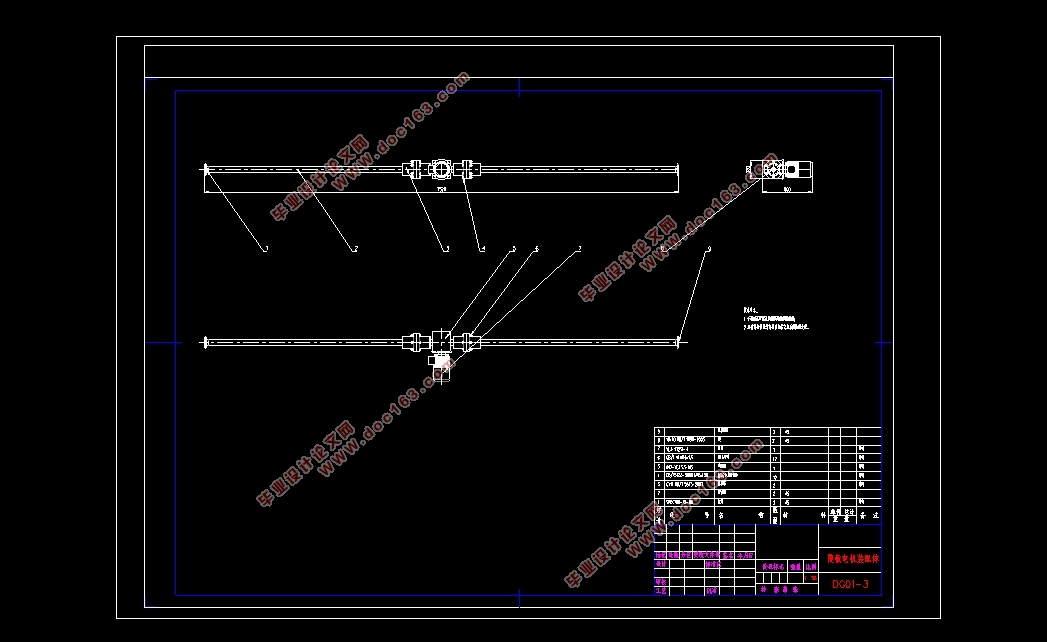
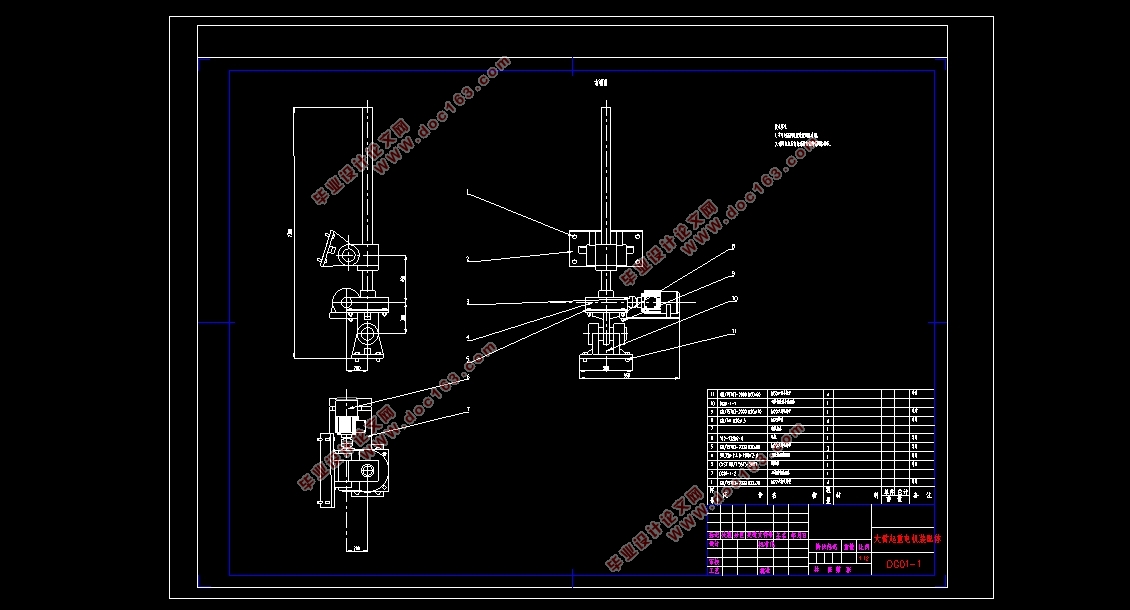
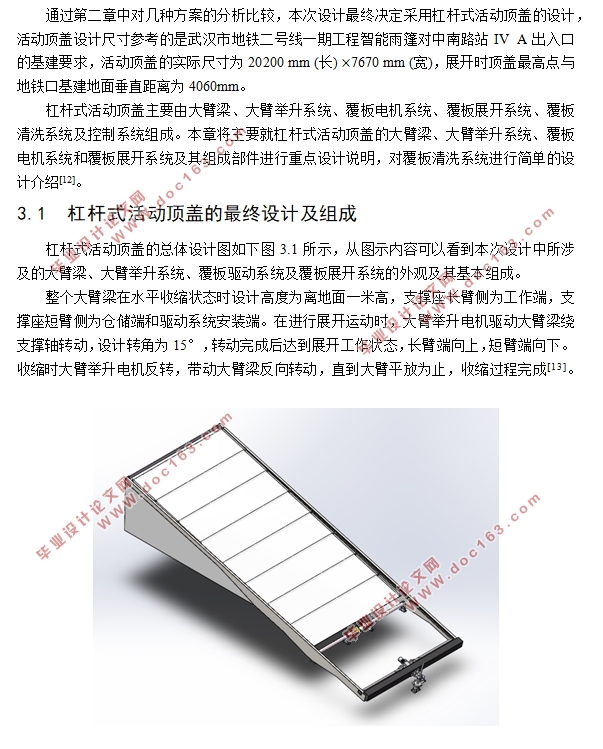
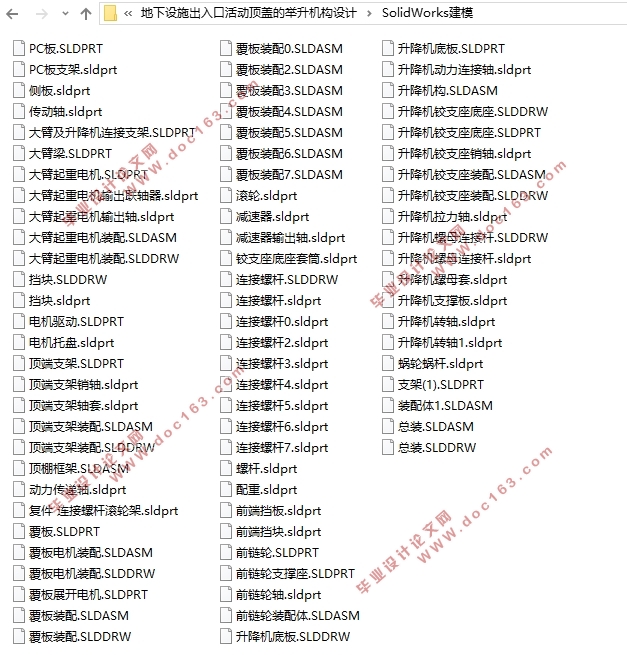
[资料来源:Doc163.com]

目录
摘 要 I
Abstract II
第一章 绪 论 1
1.1 研究的目的及意义 1
1.2 国内外研究历程及现状 1
1.3 研究目标及内容 3
第二章 出入口活动顶盖方案拟定 5
2.1 方案一——径向可开合式活动顶盖 5
2.1.1 径向可开合式顶盖的工作原理 5
2.1.2 径向可开合式顶盖的优缺点 6
2.2 方案二——伸缩式活动顶盖 6
2.2.1 伸缩式活动顶盖的工作原理 6 [来源:http://Doc163.com]
2.2.2 伸缩式活动顶盖的优缺点 7
2.3 方案三——嵌套式活动顶盖 8
2.3.1 嵌套式活动顶盖的工作原理 8
2.3.2 嵌套式活动顶盖的优缺点 8
2.4 方案四——杠杆式活动顶盖 9
2.5 方案的确定 9
第三章 杠杆式活动顶盖的结构设计 10
3.1 杠杆式活动顶盖的最终设计及组成 10
3.1.1 大臂举升系统的组成及其工作原理 11
3.1.2 覆板展开系统的组成及其工作原理 12
3.1.3 覆板电机系统的组成及其工作原理 12
3.1.4 覆板清洗系统的组成及其工作原理 12
3.2 杠杆式活动顶盖的大臂举升系统设计 12
[资料来源:www.doc163.com]
3.2.1 大臂梁的尺寸参数确定 12
3.2.2 大臂举升系统载荷的计算 13
3.2.3 大臂举升方案的确定 15
3.2.4 大臂梁的设计说明 16
3.2.5 大臂起重电机及减速器的选型 17
3.2.6 大臂举升系统的铰支座销轴剪切应力的计算 18
3.3 杠杆式活动顶盖的覆板展开系统的设计 19
3.3.1 覆板的设计说明 19
3.3.2 覆板材料的选择 20
3.3.3 板间连接件的说明 20
3.4 杠杆式活动顶盖覆板电机系统的设计 22
3.4.1 覆板电机及减速器的选型 22
3.4.2 覆板电机输出传动轴的设计说明 23
3.4.3 链轮及传动链的选型 24 [资料来源:Doc163.com]
第四章 总结与展望 25
参考文献 26
致 谢 27 [资料来源:http://Doc163.com]
上一篇:基于结构光的汽车密封胶条质量检测系统设计(含CAD图)
下一篇:重型数控加工装备传动系统结构设计(含CAD零件装配图)
