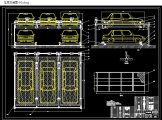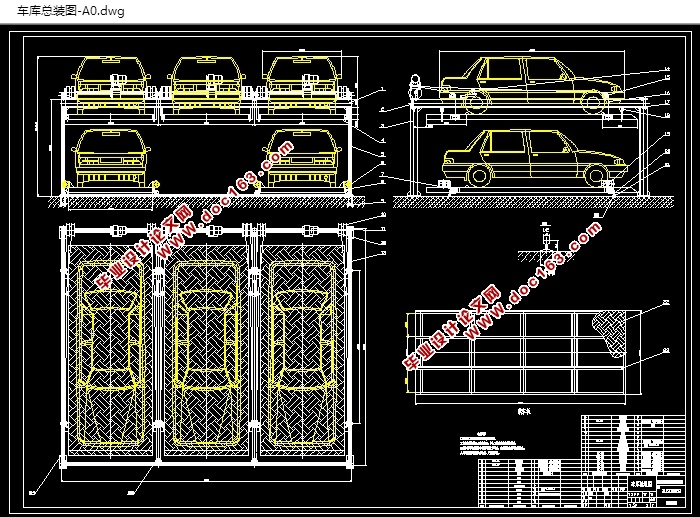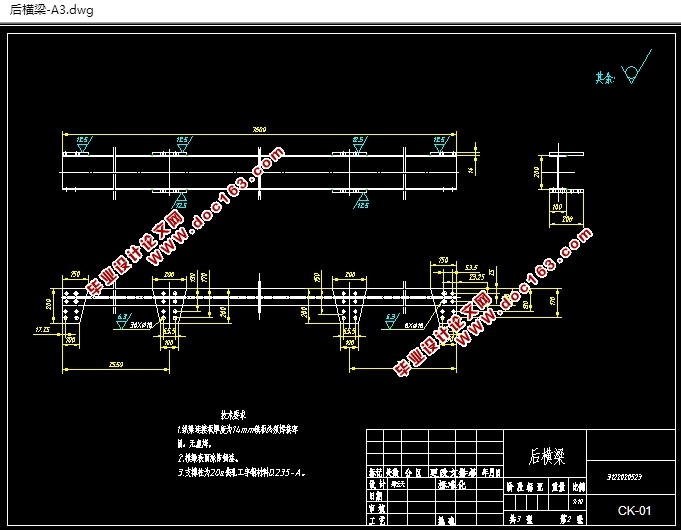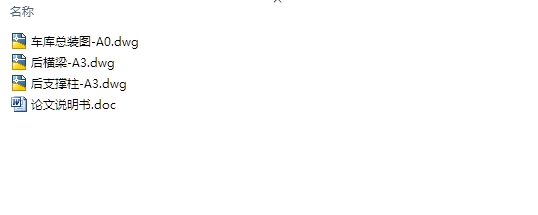立体停车库机构结构设计(含CAD装配图)

立体停车库机构结构设计(含CAD装配图)(论文说明书15000字,CAD图纸3张)
摘 要
随着我国国民经济的快速发展,越来越的汽车进入家庭,使得我国城市停车难问题日益加剧。立体车库成为目前解决停车难问题的重要方式之一,其中以垂直循环式立体车库应用最为广泛。
本次设计的主要内容是小区自动立体车库的结构设计。而自动立体车库按结构可分为垂直循环类、垂直循环类、水平循环类、平面移动类、巷道堆垛类、垂直循环类、简易循环类等。本文主要对两层式垂直循环自动立体车库进行详细的结构设计和对关键部位受力分析并校核。
四柱结构型式钢结构车库由于其结构较为简单有较大使用范围,本文对其进行详细设计。文中主要对自动立体车库的横梁,纵梁,支撑柱以及载车板进行详细的受力分析和校核。另外,本文中的自动立体车库采用了液压系统进行传动,区别与采用电动机驱动的自动车库。由于液压传动的优点,车库在循环或是垂直过程中会更加稳定,减少了运动中所产生的噪音,使其适用于更多场合。在车库的设计中还介绍了车库运行中重要的安全防护装置。
除此之外,还绘制了总装图、零件图。
关键词: 自动立体车库; 结构设计; 液压
Abstract
With the development of the national economy in our country, more and more cars are entering the common families. Stereo garage becomes the first choice for solving the problems of hard parking. Especially, lift-sliding type stereo garage is the most widely used.
The main content of this design is the design of automatic stereo garage, the stereo garage is including lift-sliding type, vertical circulation type, level of circulation, plane mobile, laneway type, vertical lifting, simple movements and etc. The main contents of this paper is about the design structure of two layers of lifting and transferring automatic stereo garage and the force analysis and check by the key parts of stereo garage.
Four-column type steel structure garage has a large range of use because of its simple structure. The main content of this paper is the force analysis and check by the beams, stringers, support columns and car carrying boards. In addition, automatic stereo garage use hydraulic system for driving, it has difference between using the motor-driven automatic garage. Because of the advantages of hydraulic transmission, the garage will be more stable in process. This makes it suitable for more occasions. The design of the garage is also introduced the safety protection device in the running of garage. [版权所有:http://DOC163.com]
In addition, the paper includes drawn up the assembly diagram, parts diagram.
Keywords: Automatic stereo garage; Structure design; Hydraulic
自动立体车库的设计参数
停车位设计最大尺寸5200mm×2250mm×1600mm;
最大停车质量为1800kg;
车库共两层上成层可停放3辆车,下层可停放2辆车,车库使用PLC进行控制;
车库载车板提升时间 10s;
下层载车板垂直时间 10s。
[来源:http://Doc163.com]



目录
第一章 绪论 1
1.1 本课题研究的内容及意义 1
1.2国内外的发展概况 2
1.3本章小结 5
第二章 自动立体车库的总体设计方案 6
2.1 垂直循环立体车库选型 6 [资料来源:http://www.doc163.com]
2.2 自动立体车库提升方式的选择 7
2.3 自动立体车库的其他部件 7
2.4 自动立体车库的设计参数 8
2.5 自动立体车库结构设计的内容及要求 8
2.6 本章小结 9
第三章 自动立体车库主体框架设计 10
3.1立体车库的工作原理 10
3.2自动立体车库钢结构设计 11
3.2.1 支撑柱设计 11
3.2.2 横梁受力分析 15
3.2.3 纵梁受力分析 17
3.3 载车板受力分析校核 18
3.4本章小结 20
第四章 自动立体车库的传动系统 21
4.1 上层载车板提升装置设计 21
4.1.1 循环传动系统设计 21
4.1.2 循环液压系统设计 24
4.1.3 循环液压系统链轮设计 25
[资料来源:http://Doc163.com]
4.1.4 循环液压系统传动轴设计 26
4.2 垂直液压系统设计 28
4.3本章小结 30
第五章 车库的配套系统 31
5.1 安全系统 31
5.2 立体车库的控制系统 32
5.3 本章小结 36
第六章 结论与展望 37
6.1结论 37
6.2不足之处及未来展望 37
致 谢 38
参考文献 39 [资料来源:Doc163.com]
