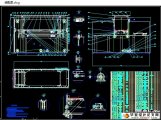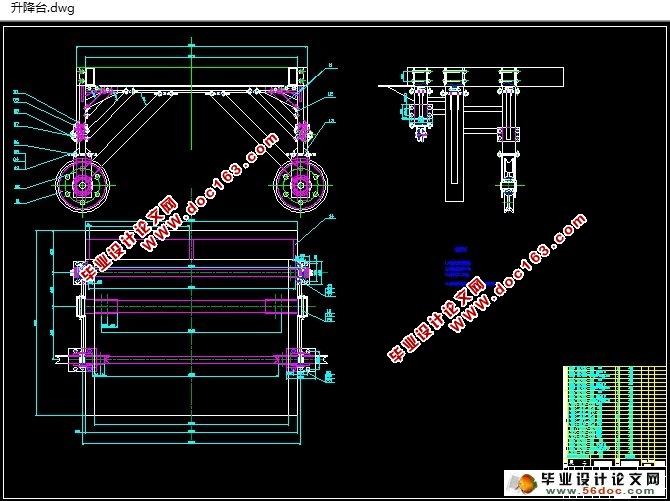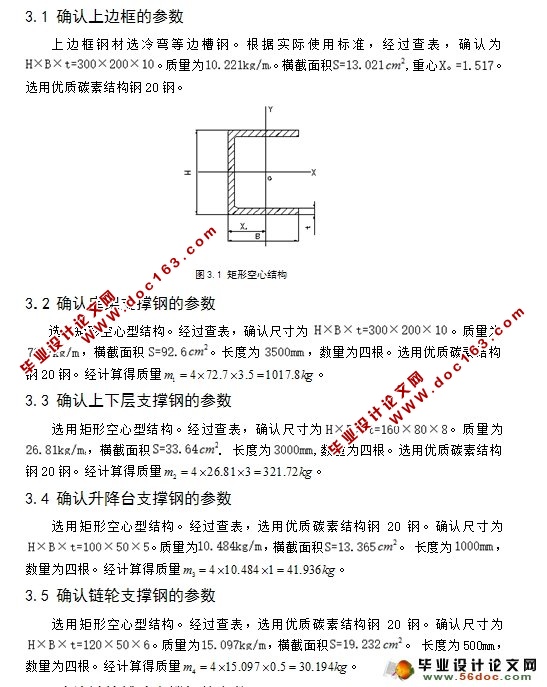机械式立体停车库结构设计(含CAD零件图装配图)

机械式立体停车库结构设计(含CAD零件图装配图)(任务书,开题报告,外文翻译,论文说明书10000字,CAD图5张)
Ⅰ摘 要
这个设计是基于我国人民生活水平的提高,私家车也越来越多并且当今小区的车位系统已经无法满足住户的私家车的停放的自动立体停车库。该车库是设计在地下的,一个车库能停放两辆车。车库可以控制升降,降下后完全处于地下,每一个车库都是一个独立的空间,互不干扰,用户可以方便快捷地停车取车,这个车库充分的利用了小区的地下空间。新颖的设计,独特的方式,强大的实用性是这个车库的亮点。 本说明书共分五章,着重介绍了载车板,升降系统,横移机构以及钢丝绳的受力的计算。
关键词:载车板;升降系统;横移;机构;链驱动。
The structure design of mechanical parking equipment
ⅡAbstract
The design is based on the improvement of people's living standard in our country, more and more private cars and today's residential parking system has been unable to meet the residents of the private cars parked automatic parking equipment. This is design in underground garage, a garage to park two cars. Completely in the underground garage can control the rise and fall, after the rain, each garage is an independent space, mutual interference, the user can convenient to take the car parking, the garage full use of the underground space. Novel design, unique way of strong practicality is the highlight of the garage. This manual is divided into five chapters, introduces the loading plate, lifting system, horizontal moving mechanism and the calculation of the stress of the steel wire rope. [来源:http://Doc163.com]
[资料来源:www.doc163.com]





[来源:http://Doc163.com]
目 录
摘要 Ⅲ
Abstract Ⅳ
第1章 绪论 1
1.1 选题背景、目的及意义 1
1.2 研究该设计的方法 1
1.3 研究该设计的内容 1
1.4 研究该设计的流程图 2
第2章 车库总体设计方案以及工作原理和组成 3
2.1 车库总体设计方案 3
2.2 车库的工作原理 3
2.3 车库的总体组成部分 3
2.4 本章小结 3
第3章 车库主体钢材的选用 4
3.1 确认上边框的参数 4
3.2 确认库架支撑钢的参数 4
3.3 确认上下层支撑钢的参数 4
3.4 确认升降台支撑钢的参数 4
3.5 确认链轮支撑钢的参数 4
3.6 确认链轮辅助支撑钢的参数 4
3.7 确认滑轮支撑钢的参数 5
3.8 确认滑轮辅助支撑钢的参数 5 [版权所有:http://DOC163.com]
3.9确认上下层支撑钢横向连接钢的参数 5
3.10确认滑轮支撑钢横向连接钢的参数 5
3.11确认链轮支撑钢横向连接钢的参数 5
3.12确认载车板横向边缘钢的参数 6
3.13载车板的结构和尺寸的设计计算 6
3.14 本章小结 7
第4章 升降系统各个零件的参数计算和结构设计 8
4.1 升降台的总体结构 8
4.2 确认钢丝绳的各项参数 8
4.3 确定钢丝绳夹的类型 10
4.4 滑轮的参数计算 11
4.5 卷筒的参数计算 15
4.6 链轮组件的参数确定 18
4.7 电机的选择以及具体参数的计算 20
4.8 传动系统的参数计算 21
4.9 本章小结 23
第5章 横移机构各个零部件的机构设计和参数确定 24
5.1 横移导轮和轨道的参数确定 25
5.2 横移电动机的设计计算及型号选择 27 [来源:http://www.doc163.com]
5.3 确定带轮和带的型号 29
5.4 确定联轴器的结构和设计 31
5.5 本章小结 32
结 论 33
参考文献 34 [资料来源:http://www.doc163.com]
上一篇:半自动平压模切机总体结构设计(含CAD零件图装配图)
