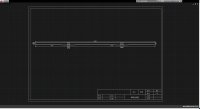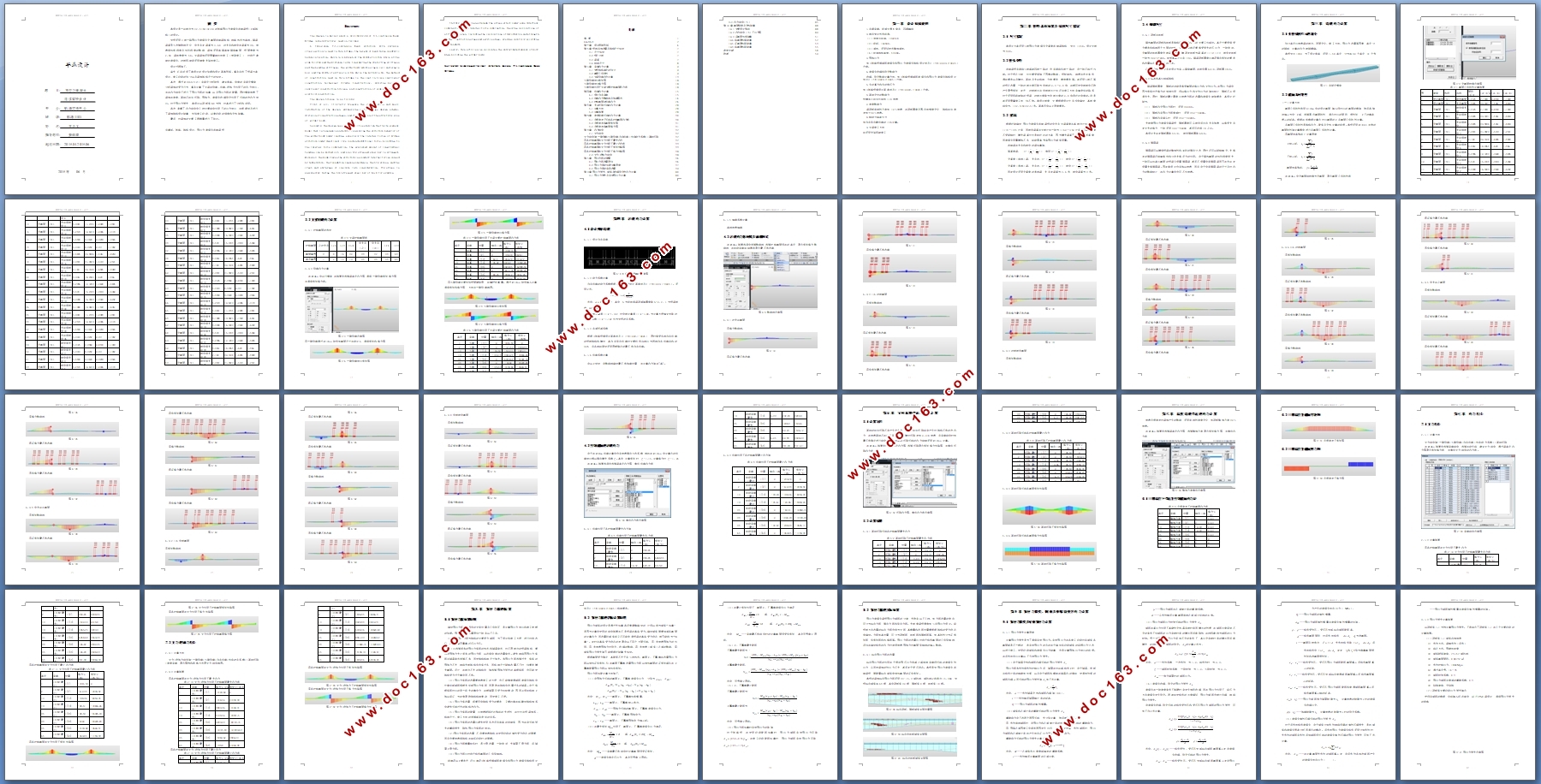37.5m+60m+37.5m预应力混凝土单线变高度连续梁桥设计(含CAD图)

37.5m+60m+37.5m预应力混凝土单线变高度连续梁桥设计(含CAD图)(外文翻译,计算说明书14000字,CAD图纸14张)
摘 要
本设计是一座跨径为37.5+60+37.5m的铁路预应力混凝土连续梁桥(上部结构)的设计。
全桥采用3跨一联预应力混凝土变截面连续梁结构,线路形式为单线;箱梁梁高呈二次抛物线变化,中支点处梁高为3.4m,边支点和跨中处梁高为2m;考虑到抗弯刚度及抗扭刚度的影响,梁体采用单箱单室箱型截面,桥面宽度为7.6m,梁底宽度为5m。主梁梁体采用悬臂浇注法施工(挂篮施工),对称平衡浇注混凝土;边跨现浇段采用满堂支架法施工。
设计过程如下:
首先,汇总说明了本设计的设计依据和设计基本资料;重点论述了桥梁方案设计、施工阶段的划分以及梁体结构尺寸的拟定。
其次,通过MIDAS/Civil有限元分析软件,建立简单、合理的有限元模型,分析梁体的受力行为,重点计算了主梁在恒载、活载、附加力作用下的内力效应;并在内力组合下进行了预应力筋的估算,以及预应力筋的配置;同时模型考虑了梁体在温度、基础不均匀沉降、预加力、混凝土收缩徐变作用下引起的次内力效应。对于预应力损失,本设计以顶板束N8为例,对其进行了分析和说明。
再次,查看了内力组合中几种主要组合作用下的应力效应,并根据规范进行了梁体结构设计验算,包括施工阶段、运营阶段的强度和变形验算。
最后,对梁体的主要工程数量进行了统计。
关键词:铁路;结构设计;预应力混凝土连续梁桥
Abstract
The design is mainly about a 37.5+60+37.5m of P.C.continuous Beam Bridge (superstructure) used on railway.
A three-span P.C.continuous Beam structure with variable cross-section is used in this bridge, the height of beam takes quadratic parabola relation, which is 3.4m high at the middle fulcrum, while at the side fulcrum and the mid-span is 2m. Considering the distorting stiffness and the bending stiffness, the girder body adopts single cell and single box, and the width of surface is 7.6m, while the bottom is 5m. The method of construction used on this bridge is the cast in place cantilever construction technology (Cradle Construction), applying balanced cantilever construction process, and construction of side span is full scaffold construction.
The design process is as follows:
First of all, it briefly presents the consideration and basic information of the design, emphasizing on the bridge design scheme, division of construction stages, and determination of the structural size of girder body.
[资料来源:http://doc163.com]
Secondly, the design uses MIDAS/Civil to establish the finite element model that is reasonable and simple, analyzing the structure behavior of the girder body under loading, especially the internal forces of bridge structure under dead load, live load and additional force. According to the internal force combination, the evaluated amount of longitudinal tendons can be worked out, and also pre-stressed steel bar is arranged. Moreover, the model takes the structural secondary internal forces caused by temperature, the foundation uneven subsidence, the pre-stress, and the creep and shrinkage of concrete into consideration. Pre-stress is analyzed by taking the pre-stressed steel bar of No.8 for example.
Thirdly, this design expounds the stress effect under some important combination of the internal force combination. Checking calculations of structure design, including the calculations of deformation and strength in the construction stage and service stage, are done carefully according to standard. [版权所有:http://DOC163.com]
Lastly, this article also calculates the approximated amount of work when building the girder body.
Key words: high-speed railway; structure design; P.C.continuous Beam Bridge
设计原始资料
1.车辆荷载:轨道交通B型车,四辆编组
2.相关专业技术标准:
(1)速度目标值:120km/m
(2)轨距:1435mm;
(3)道床:采用短枕式整体道床;
(4)轨道结构高度:520mm。




[资料来源:www.doc163.com]
目录
摘 要 1
Abstract 2
第一章 设计原始资料 6
第二章 桥跨总体布置及结构尺寸拟定 7
2.1 尺寸拟定 7
2.2桥孔分跨 7
2.3 梁高 7
2.4 细部尺寸 8
第三章 荷载内力计算 9
3.1全桥结构单元的划分 9
3.2截面几何特性 9
3.3主梁恒载内力计算 13
二期恒载效应弯矩图 14
二期恒载效应剪力图 14
二期恒载作用下主梁主要控制截面内力表 14
第四章 活载内力计算 15
4.1设计列车荷载 15
4.2活载内力影响线及加载图式 16
4.3控制截面的活载内力 26
第五章 支座沉降引起的内力计算 28
5.1计算方法 28
5.2计算结果 28 [资料来源:www.doc163.com]
第六章 温度荷载引起的内力计算 30
6.1日照温差下引起各控制截面内力表 30
6.2日照温差各截面弯矩图 31
6.3日照温差各截面剪力图 31
第七章 内力组合 32
7.1主力组合 32
主力组合值=一期恒载+二期恒载+列车活载(包含动力系数)+基础沉降 32
①各控制截面在主力作用下最大内力 32
②各控制截面在主力作用下最小内力表 33
③各控制截面在主力作用下弯矩包络图 33
④各控制截面在主力作用下剪力包络图 34
7.2主力+附加力组合 34
第八章 预应力筋的配置 36
8.1预应力筋布置原则 36
8.2 预应力筋的估配计算原理 37
8.3 预应力筋的实际布置 39
第9章 预应力损失、钢束及收缩徐变次内力计算 40
9.1 预应力损失及有效预应力计算 40 [来源:http://Doc163.com]
9.3 内力组合(二) 45
第10章 截面强度及变形验算 48
10.1 主要设计指标 48
10.2 内力组合(二)下应力图 49
10.3 正截面抗弯验算 51
10.4斜截面抗剪验算 52
10.5正截面抗裂验算 53
10.6斜截面抗裂验算 55
参考文献 58
致谢 59
