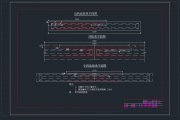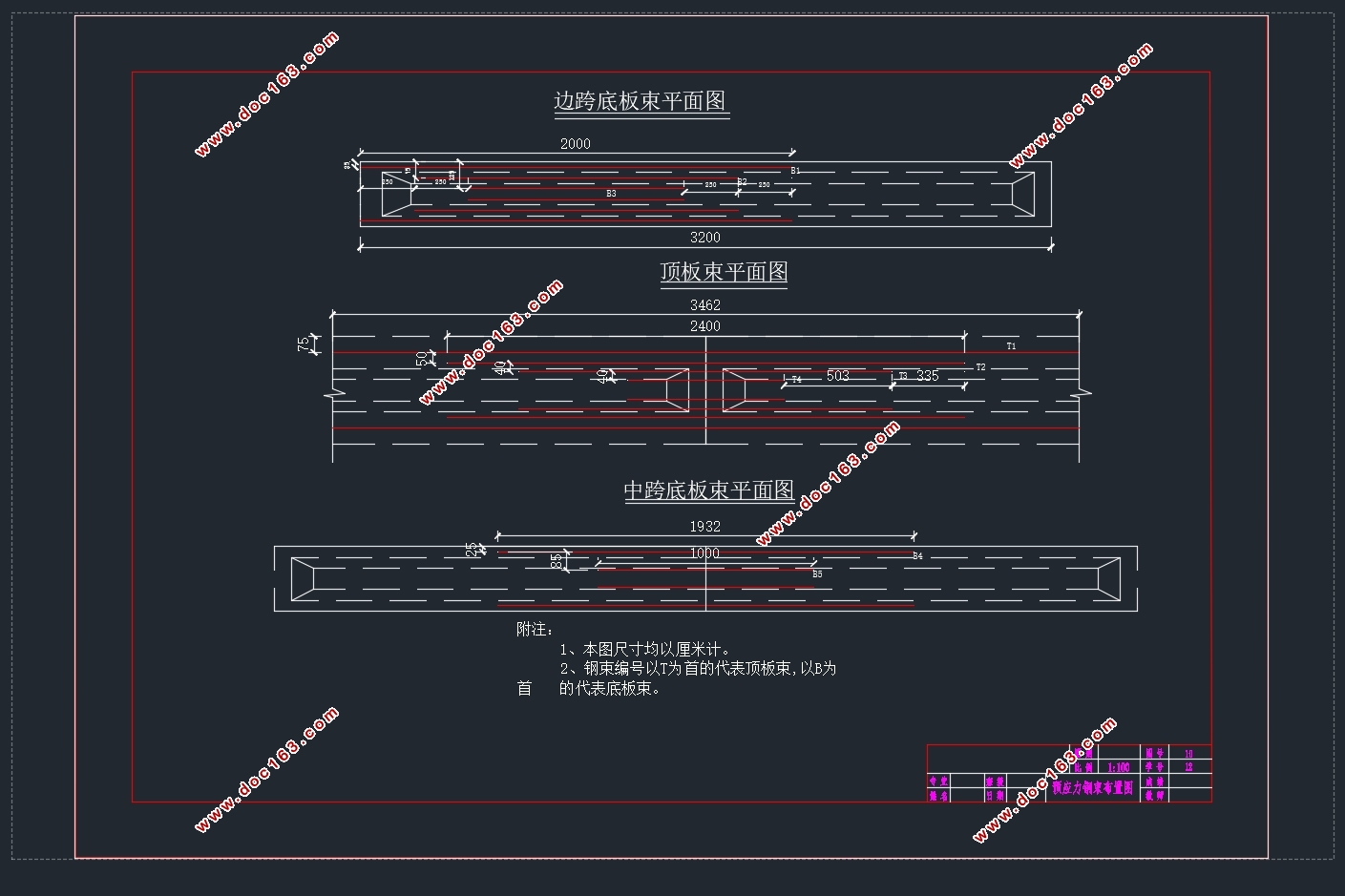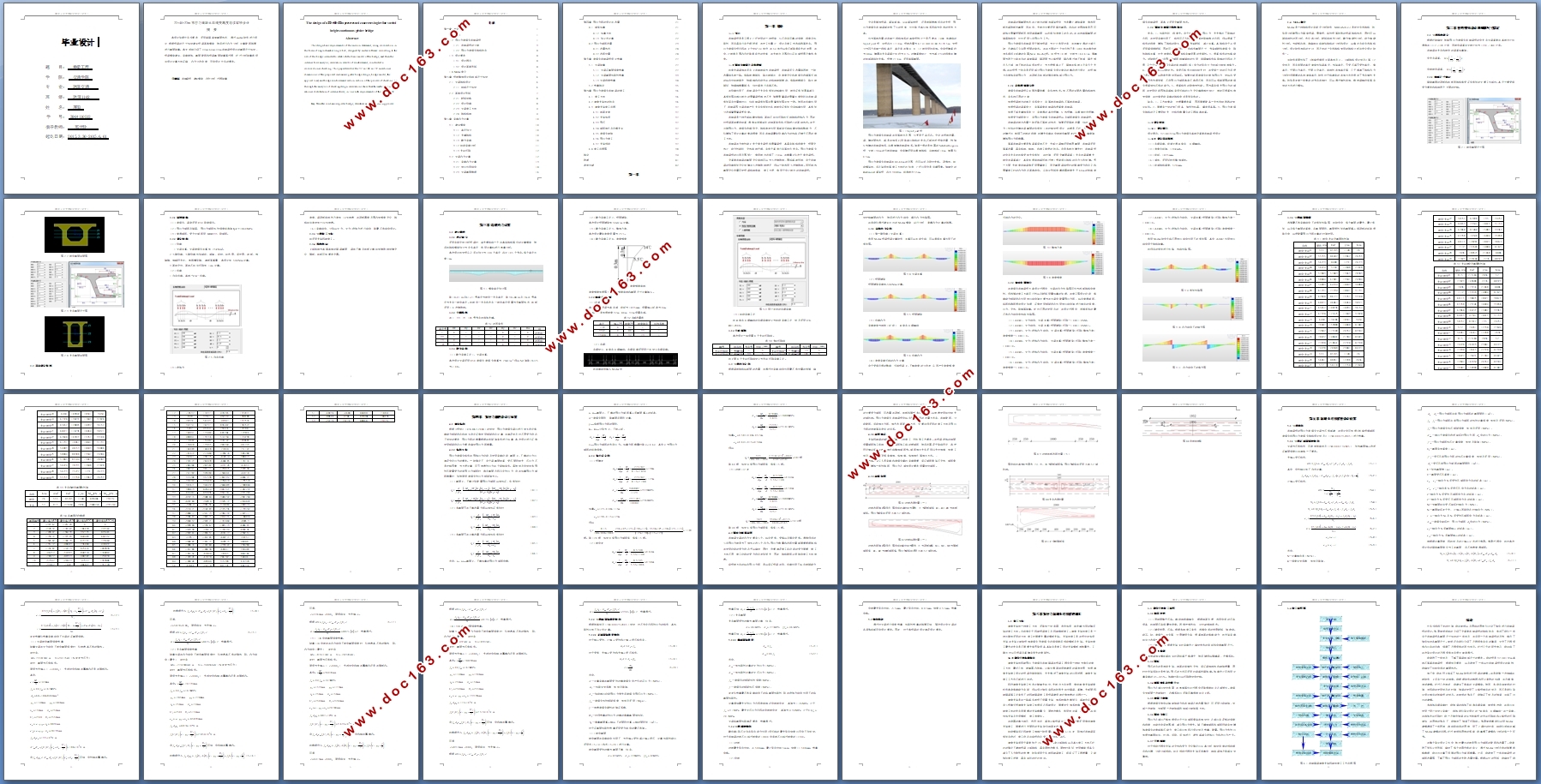32+40+32m预应力混凝土单线变高度连续梁桥设计(含CAD图)

32+40+32m预应力混凝土单线变高度连续梁桥设计(含CAD图)(外文翻译,计算说明书12000字,CAD图纸1张)
摘 要
本设计依据任务书要求,采用单箱单室截面形式,通过midas软件进行设计,根据桥梁的尺寸拟定建立桥梁基本模型,然后进行内力分析,计算配筋结果,进行截面验算。本文详细介绍了32m+40m+32m连续梁桥设计的截面尺寸拟定、桥梁模型建立、荷载施加、截面配筋和桥梁截面验算等过程,经过分析验算表明该设计计算方法正确,内力分布合理,符合设计任务的要求。
关键词:连续梁桥 建立模型 内力分析 过程验算
The design of a 32+40+32m prestressed concrete singlet line varied height continuous girder bridge
Abstract
The design basis requirements of the mission statement, using cross-section in the form of single-chamber single box, designed by midas software. According to the size of the bridge intended to establish the basic model of the bridge, and then the internal force analysis, calculation results of reinforcement, conducted a cross-sectional checking. This paper describes the 32 m +40 m +32 m-sectional dimensions of the proposed continuous girder bridge design, bridge model, the applied load, and bridge reinforcement section section of the process of checking, etc., through the analysis of checking design calculations show that the method is correct, rational distribution of internal forces, in line with requirements of the design task. [版权所有:http://DOC163.com]
Key Words: continuous girder bridge; structural analysis; checking process
1.3.1 设计题目
设计题目:32+40+32m预应力混凝土单线变高度连续梁桥设计
1.3.2 设计基本资料
(1)车辆荷载:轨道交通B型车,4辆编组。
(2)速度目标值:120km/h。
(3)轨距:1435mm。
(4)道床:采用短枕式整体道床。
(5)轨道结构高度:520mm。
[资料来源:https://www.doc163.com]



目录
第一章 绪论 1
1.1 引言 1
1.2 预应力混凝土连续梁桥 1
1.2.1 连续梁桥的分类 3
1.2.2 预应力混凝土结构特点 4
1.3 设计要求 4
1.3.1 设计题目 4
1.3.2 设计基本资料 4
1.4 Midas简介 5
第二章 桥跨整体设计和细部尺寸拟定 6
2.1 主梁结构设计 6
2.1.1 细部尺寸拟定 6
2.2 基本设计资料 7
2.2.1 材料规格 8
2.2.2 设计恒载 8
2.2.3 主梁施工方法 9
2.2.4 结构构造 9
第三章 荷载内力计算 10
3.1 建立模型 10
3.1.1 单元划分 10
3.1.2 支撑结构 10
3.1.3 静力荷载 10
3.1.2移动荷载分析 11
3.1.3支座沉降 12
3.2 主梁内力计算 12
3.2.1 荷载内力计算 13
3.2.2 效应作用组合 14
3.2.3 主梁截面数据 16
第四章 预应力筋的设计与布置 21
4.1 钢束估算 21
4.1.2 估算方法 21
4.1.3 依公式计算 22
4.2预应力钢筋布置 23
4.2.1布置形式 24
4.2.2布筋位置 24
第五章 混凝土连续梁桥设计检算 27
5.1 主梁验算 27
5.1.1 主梁正截面强度检算 27
5.1.2 主梁截面抗裂性检算 33
5.1.3主梁刚度检算 34
5.2检算结论 35
第六章 预应力混凝土连续梁的施工 36
6.1 施工方法 36
6.2满堂支架法的特点 36
6.3 满堂支架施工流程 37
6.3.1地基处理 37
6.3.2支架搭设 37
6.3.3预压 37
6.3.4钢筋绑扎及内模支立 37
6.3.5混凝土浇筑 37
6.3.6预应力施工 37
6.3.7支架拆除 37 [资料来源:http://doc163.com]
6.4施工流程图 38
结论 39
致谢 41
参考文献 42
[资料来源:https://www.doc163.com]
