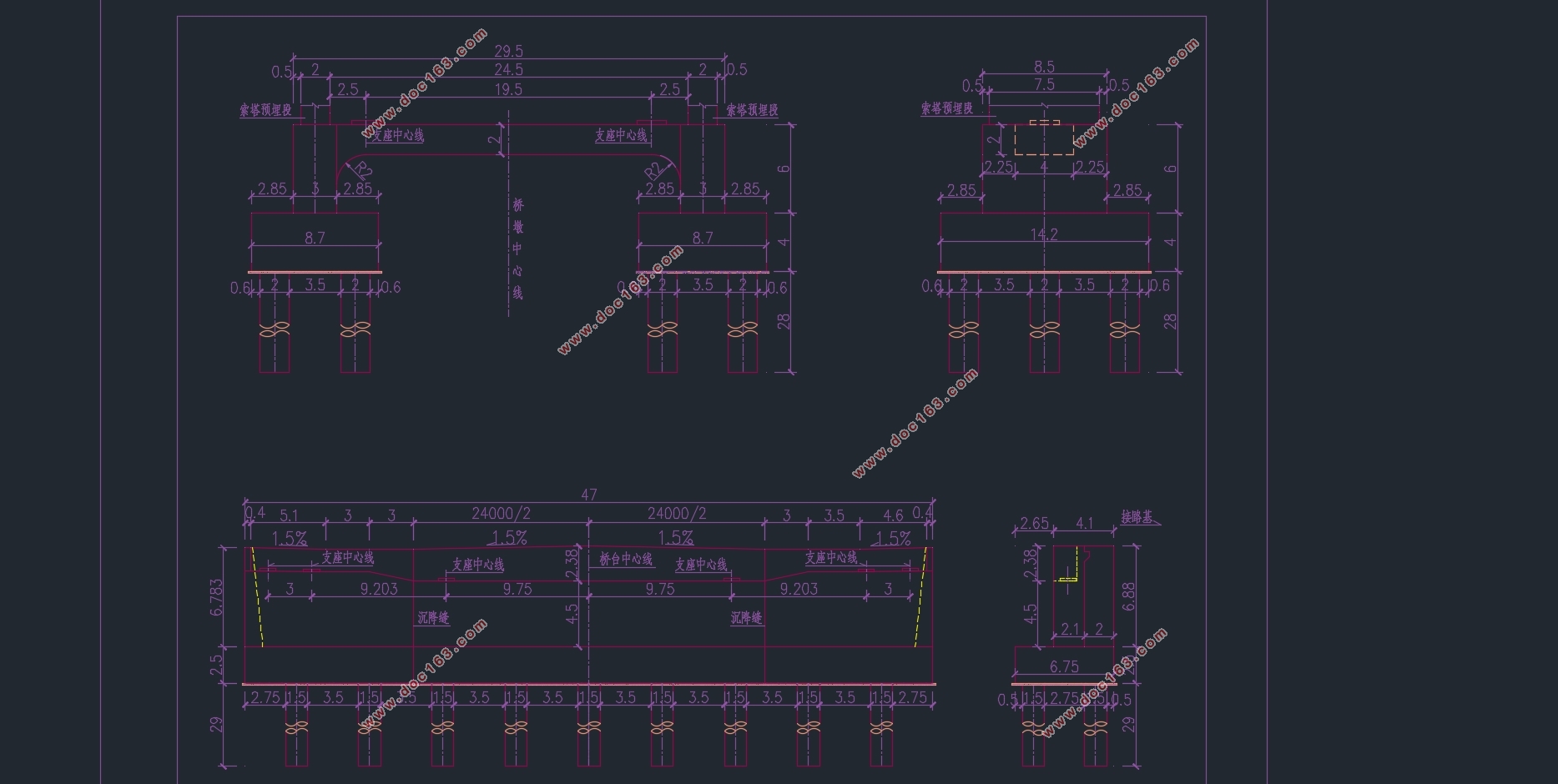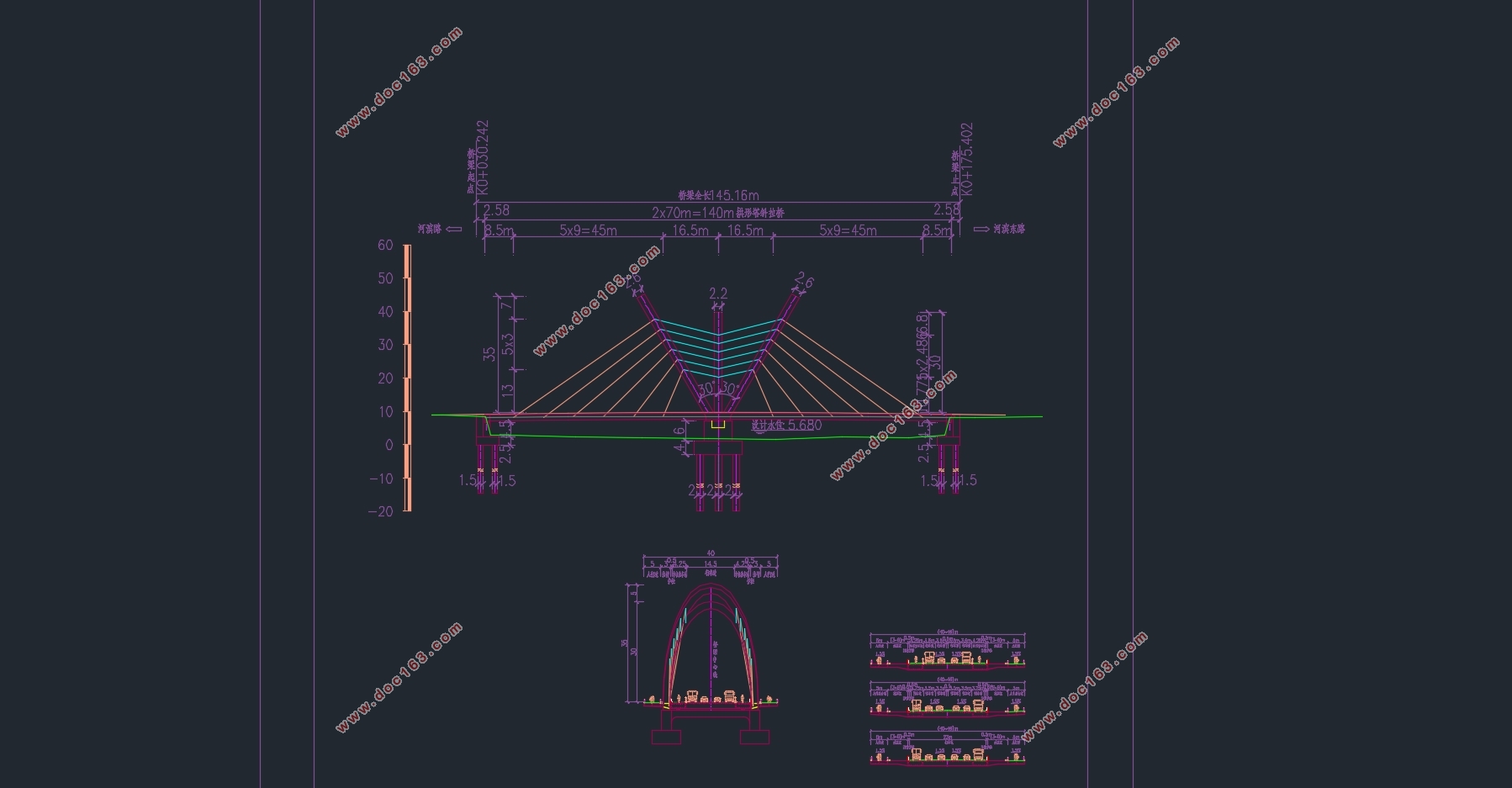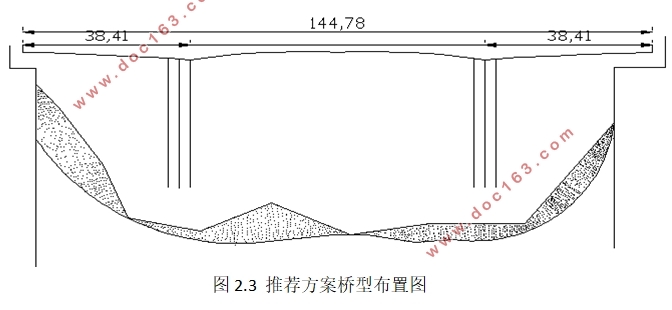双索面拱形塔斜拉桥方案设计(含CAD图)

双索面拱形塔斜拉桥方案设计(含CAD图)(任务书,开题报告,设计说明书13000字,CAD图纸5张)
摘 要
毕业设计内容为桥梁的方案比选,通过对拟定的三个桥梁方案的经济性、实用性、美观性、舒适性方面进行比较选择,选取一个方案进行讨论分析。选取的最终方案为双索面拱形型塔斜拉桥。对称两跨布置,跨径为2×70,桥宽42m。主梁采用钢箱梁。
桥梁的建模使用的是midas civil。设计过程主要分为主梁主要尺寸的拟定,主梁内力组合计算和施工方法。斜拉桥主桥采用先梁后塔的顺序进行施工,期中主梁搭设临时支架拼装方法施工,钢桥塔在工厂分节段制作好后运至现场,利用临时塔架吊装中塔,再借助临时塔架及牵引索同步竖转两侧边塔,最终安装主梁、张拉边中桥塔之间斜拉索。
关于桥梁的内力计算,主要是通过midas进行模型的检验,通过得出的表格图形进行内力分析,得出桥梁符合内力要求和规范,最终确定方案可行。
关键词:斜拉桥;钢箱梁;临时支架拼装法;内力验算
Abstract
Graduation design content for the bridge of the program than the election, through the proposed three bridge program of economic, practical, aesthetics, comfort comparison and selection, select a program for discussion and analysis. The final scheme is a double cable plane arch bridge. Symmetrical two-span arrangement, span 2 × 70, bridge width 42m. The main beam adopts steel box girder. [来源:http://Doc163.com]
The bridge is modeled using midas civil. The design process is divided into the main size of the main beam, the main beam internal force combination calculation and construction methods. The main bridge of the cable-stayed bridge is constructed in the order of the first beam and the main beam. The steel bridge tower is transported to the site after the sub-section of the factory, and the tower is lifted by the temporary tower. Temporary tower and traction cable to synchronize the vertical side of the tower, the final installation of the main beam, tension between the tower in the cable between the cable.
The calculation of the internal force of the bridge is mainly carried out by midas, and the internal force analysis is carried out by the resulting table graph. It is concluded that the bridge meets the internal force requirements and norms, and the final solution is feasible.
Key words: Cable - stayed bridge,Temporary stent assembly method;Internal force checkin
2.1 技术标准
(1)道路等级;城市次干道
(2)荷载等级;汽车荷载:城-A级,人群荷载:按《城市桥梁设计规范》(CJJ11-2011)规定进行计算;
(3)设计时速:40km/h;
(4)桥上行车净空:4.5m
(5)桥面布置:40m=5m(人行道)+3m(挑梁区)+0.5m(护栏)+4.25(非机动车道)+14.5(机动车道)+4.25m(非机动车道)+0.5m(护栏)+3m(挑梁区)+5m(人行道)
(6)设计水位:5.68m;
(7)通航标准:桥下河道无通航要求;
(8)桥梁设计安全等级:一级,结构重要性系数1.1
(9)桥梁设计使用年限为100年;
(10)环境类别:Ⅱ类
(11)桥梁抗震设防标准:地震基本烈度7度,地震动峰值加速度为0.1克,抗震措施按8度设防
[资料来源:http://doc163.com]




目录
摘 要 2
目录 4 [资料来源:http://Doc163.com]
第一章绪论 1
1.1目的和意义 1
1.2桥梁设计的设计因素 1
1.3斜拉桥的现状和发展 1
1.4小结 1
第二章桥型方案比选 2
2.1 技术标准 2
2.2自然地理概况 2
2.2.1地形地貌 2
2.2.2气候条件 2
2.2.3河流及水文地质 3
2.2.4工程地质条件 3
2.3方案比选原则 3
2.3.1舒适与安全性 3
2.3.2经济性 4
2.3.3先进性 4
2.3.4美观性 4
2.3.5小结 4
2.4拱形塔斜拉桥 4
2.4.1桥型特点 4
2.4.2尺寸拟定 4
2.4.3施工方案简述 5
2.5连续钢构 5
2.5.1桥型特点 5
2.5.2尺寸拟定 6
[版权所有:http://DOC163.com]
2.5.3施工方案简介 7
2.6预应力混凝土连续梁桥 7
2.6.1桥型特点 7
2.6.2尺寸拟定 7
2.6.3下部结构 7
2.6.4施工方案简介 8
2.7最优方案的选定 8
第三章 技术设计说明书 10
3.1.1立面布置 10
3.1.2桥梁附属结构设计 10
第四章 模型的建立 12
4.1材料定义和截面定义 12
4.2建立节点和单元的建立 12
4.3建立约束条件 13
4.4定义荷载 13
4.5定义移动荷载 13
4.6运行结构分析 13
4.7建立未知荷载组合 14
4.8计算未知荷载系数 14
4.9查看成桥段分析结果 14
第5章桥梁结构计算分析 15
5.1计算模型 15
5.1.1荷载组合 15 [资料来源:Doc163.com]
5.1.2主梁、桥塔位移 16
5.1.3主梁检算 18
5.1.4桥塔验算 21
5.1.5横梁检算 25
5.1.6拉索横梁检算 25
5.1.7普通横梁检算 28
5.1.8桥梁抗震设计 32
5.2桥梁耐久性设计 32
5.2.1混凝土结构耐久性设计 32
第六章 施工方案 35
第七章 结束语 36
参考文献 37
致谢 38
下一篇:三河大桥(64+116+64m)预应力混凝土连续刚构桥上部结构设计(含CAD图)
