泉州某23.5m空心板桥结构设计(含CAD图)
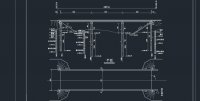
泉州某23.5m空心板桥结构设计(含CAD图)(任务书,开题报告,外文翻译,论文说明书15500字,CAD图25张)
摘 要
本次设计为泉州某23.5m空心板桥结构设计。设计需要完成计算书的书写,CAD图纸的绘制以及Midas电算。
本文为计算书部分,包括对桥梁上部结构和下部结构的计算。其中上部结构计算包括构造形式及尺寸拟定; ; 。下部结构计算包括盖梁计算;墩柱计算;桩基计算。
此次设计的桥梁是单跨为23.5m的三跨桥,桥面总长为70.5m,为装配式预应力空心板桥。桥梁为分离式双向四车道公路,中间有1m宽的分隔带,两侧构造相同,宽度均为10.1m。由于结构对称,所以设计时只需要对桥的半幅进行设计。本次设计采用2块宽1.77m的边板和6块宽1.14m的中板来组成半幅桥的上部结构。 。
关键词:预应力混凝土;装配式空心板桥;双柱式桥墩。
Abstract
This design is the structural design of a 23.5m hollow slab bridge in quanzhou. The design shall complete the writing of calculation specifications, CAD drawing and Midas calculation.
This paper is the part of the calculation book, including the calculation of the upper structure and the lower structure of the bridge. The calculation of superstructure includes structural form and dimension. Calculation of geometric characteristics of wool section; Internal force calculation; Estimation and arrangement of prestressed reinforcement; Calculation of geometric characteristics of converted sections; Calculation of hollow slab strength; Calculation of prestress loss; Cross section stress checking calculation of hollow slab at the prestressed stage; Stress calculation of hollow slab section in service stage; Check the deformation of hollow plate. The calculation of the lower structure includes the calculation of cover beam. Pier calculation; Calculation of pile foundation. [资料来源:Doc163.com]
The bridge designed this time is a three-span bridge with a single span of 23.5m. The total length of the bridge deck is 70.5m. It is an assembly prestressed hollow slab bridge. The bridge is a separated two-way four-lane highway with a 1-m-wide separation zone in the middle. The two sides are of the same structure with a width of 10.1m. Because the structure is symmetrical, only half of the bridge should be designed. In this design, two 1.77m wide side plates and six 1.14m wide middle plates are used to form the upper structure of the half-width bridge. The lower structure adopts double-column piers and bored piles.
Key Words:Prestressed Concrete;Fabricated hollow Panchiao;two-column pier
设计标准
(1)跨径:标准跨径23.5m;伸缩缝基本单元宽度取80mm,预制板长23.42m;支座中心线到梁端的距离取50cm,计算跨径22.42m;
(2)桥面净空:0.6m栏杆+2.0m人行道+7.5m机动车道+1.0m分隔带+7.5m机动车道+2.0m人行道+0.6m栏杆;
(3)设计荷载:公路-Ⅰ级,人群荷载 ;
(4)桥梁结构:3×23.5m空心板。
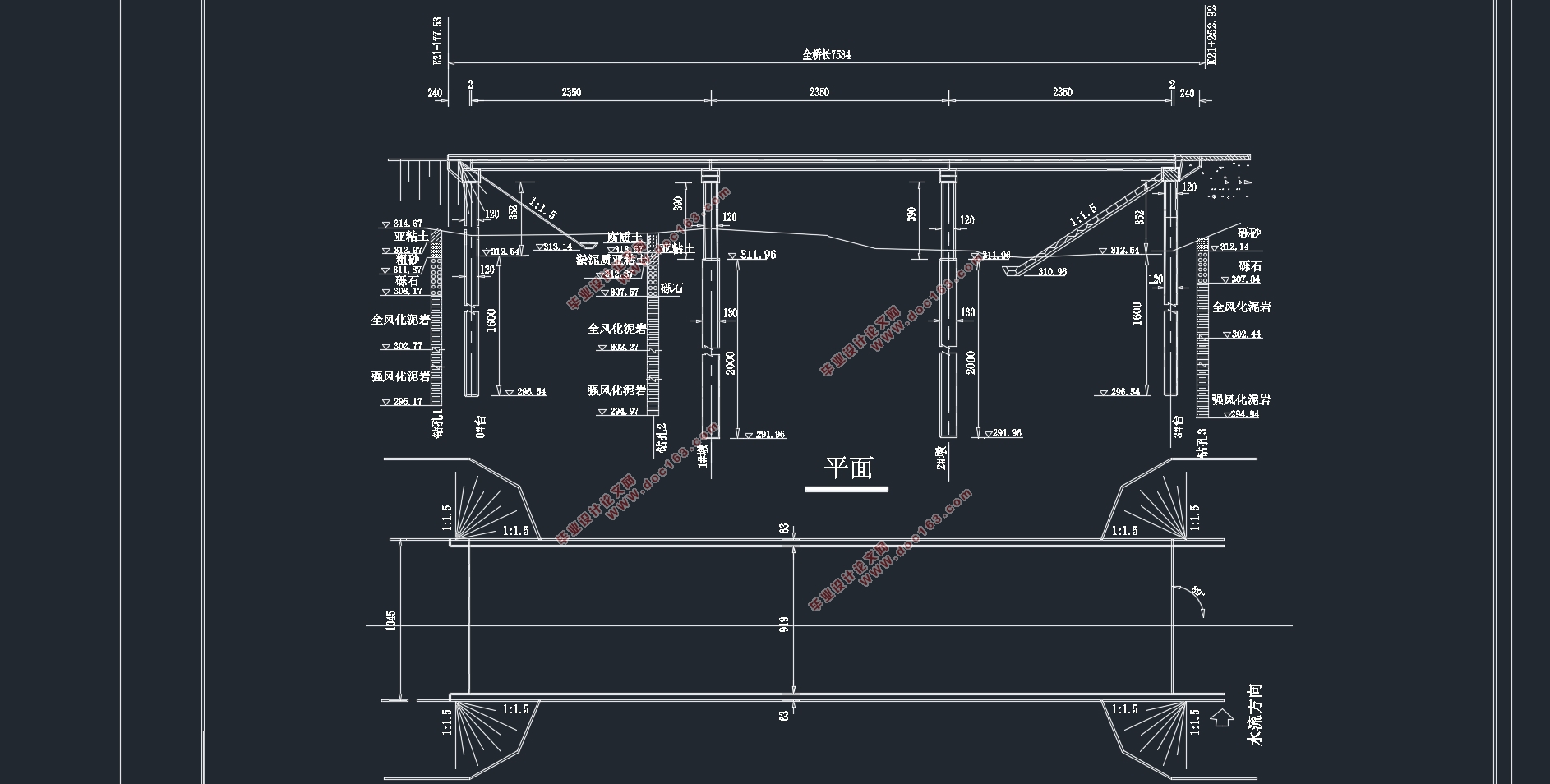
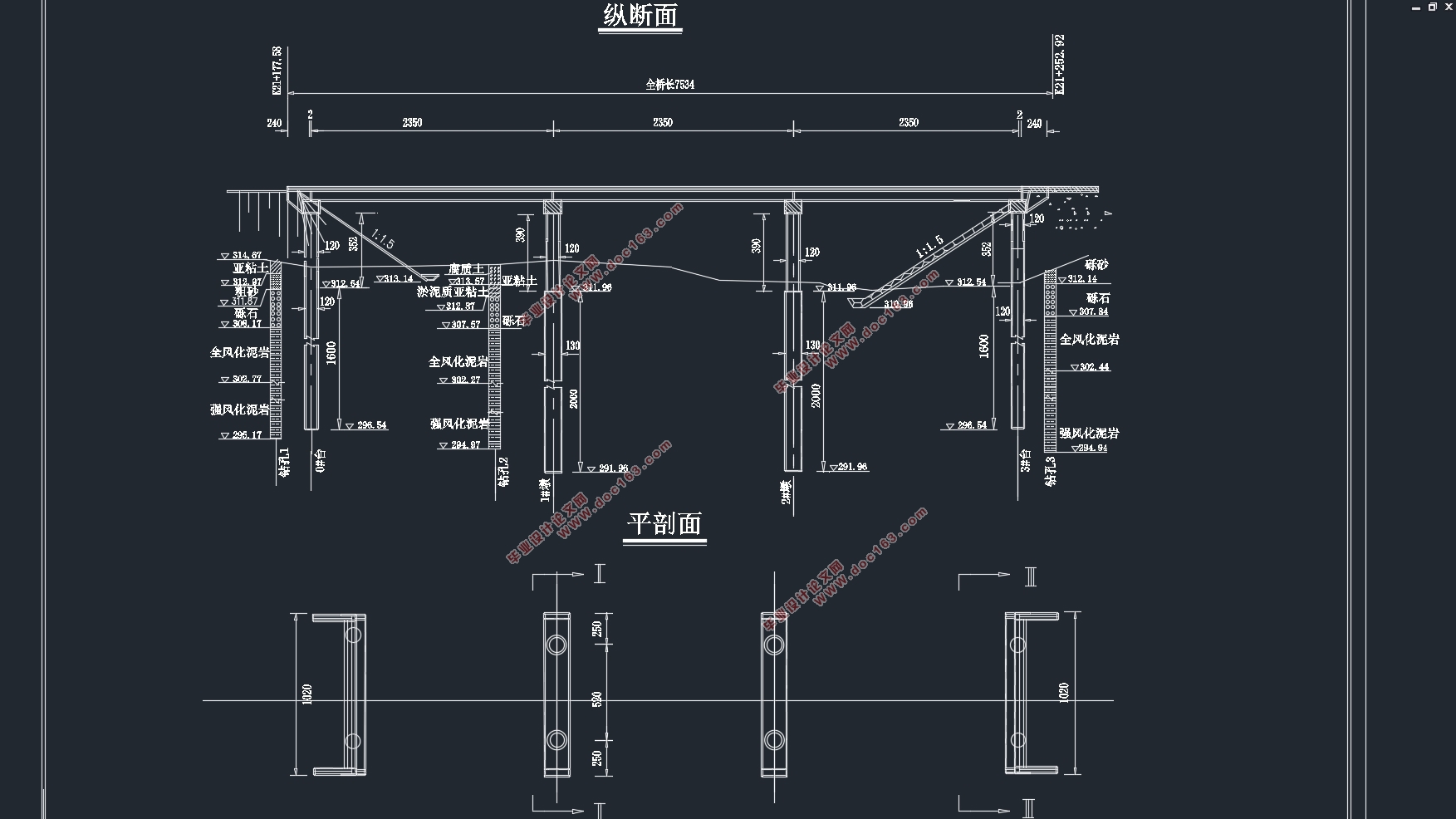
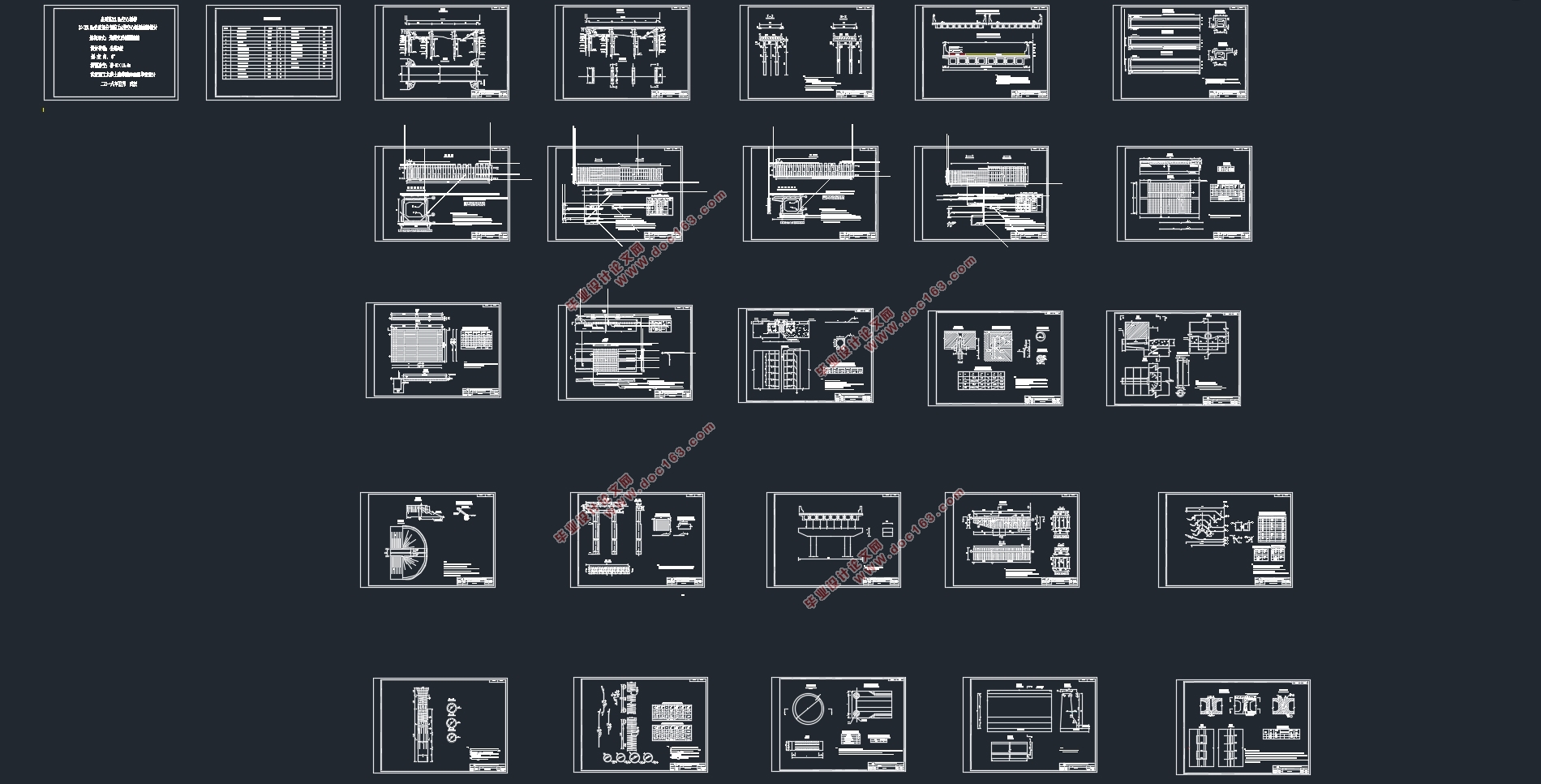
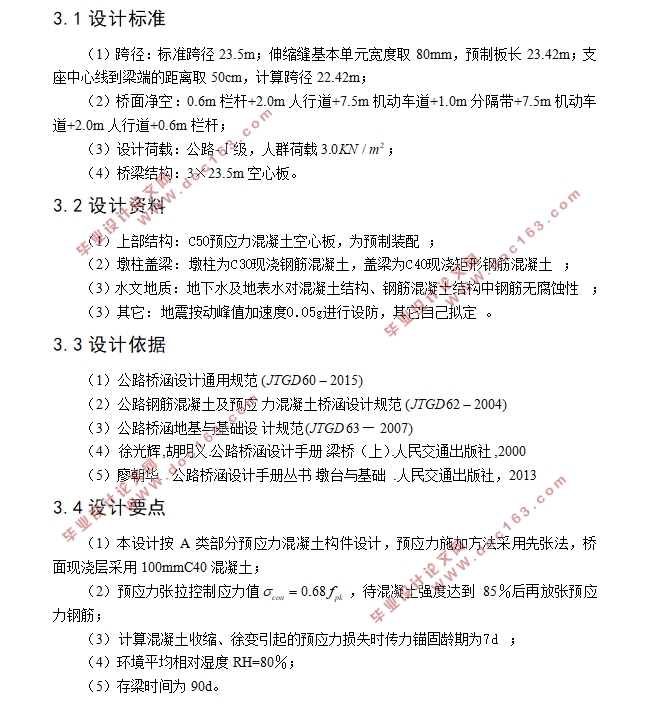
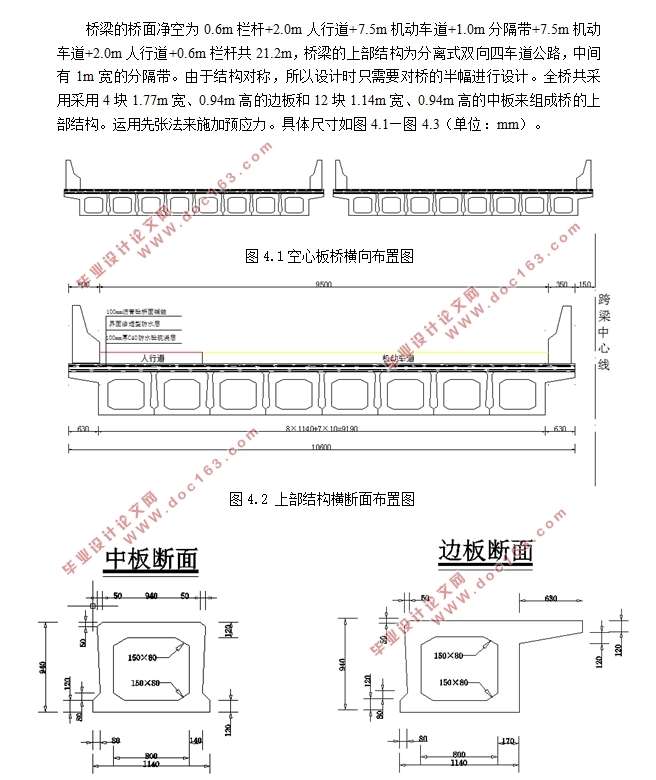

[来源:http://www.doc163.com]
目 录
第1章 绪论 1
第2章 概述 2
2.1方案的选择 2
2.2基本资料 2
2.3空心板设计特点 2
第3章 设计资料 4
3.1设计标准 4
3.2设计资料 4
3.3设计依据 4
3.4设计要点 4
第4章 构造形式及尺寸拟定 5
第5章 内力计算 9
5.1跨中横向分布系数计算 9
5.2支点横向分布系数 12
5.3 L/4横向分布系数 12
5.4作用效应计算 13
5.5汽车荷载冲击系数 13
5.6作用效应计算 14
5.6.1永久作用效应 14
5.6.2可变作用效应 14
5.6.3作用组合 21
第6章 MIDAS计算结构内力 29
6.1说明 29
6.2建模 29 [资料来源:www.doc163.com]
第7章 钢筋估算及布置 38
7.1预应力钢筋截面积和数量的估算 38
7.2预应力钢筋的布置 39
7.3非预应力钢筋的估算及布置 40
7.4箍筋设计 41
7.4.1空心板截面尺寸检查 41
7.4.2检查是否需要进行箍筋计算 42
7.4.3箍筋计算 42
7.5换算截面几何特性计算 43
第8章 空心板强度计算 46
8.1跨中截面正截面抗弯承载力计算 46
8.2斜截面抗剪承载力计算 46
8.2.1截面抗剪强度上、下限复核(边板) 46
8.2.2斜截面抗剪承载力计算 48
第9章 预应力损失计算 49
9.1预应力钢筋与管道壁之间的摩擦产生的应力损失 49
9.2锚具变形、回缩引起的应力损失 49
9.3预应力钢筋与台座之间的温差引起的应力损失 49
9.4预应力钢绞线由于应力松弛引起的预应力损失 49 [资料来源:http://www.doc163.com]
9.5混凝土弹性压缩引起的预应力损失 50
9.6混凝土收缩、徐变引起的预应力损失 50
9.7预应力损失组合 55
第10章 应力验算 58
10.1施预应力阶段空心板截面应力验算 58
10.2使用阶段空心板截面应力验算 62
第11章 空心板变形验算 65
11.1正常使用阶段的扰度计算 65
11.2 65
第12章 下部结构设计 68
12.1设计数据 68
12.1.1 设计标准及上部构造 68
12.1.2 支座 68
12.1.3 水文地质条件 68
12.1.4 材料 68
12.2板式橡胶支座的计算 68
12.2.1确定支的平面尺寸 68
12.2.2确定支座的厚度 69
12.2.3验算支座偏转情况 69
12.2.4 70
12.3盖梁计算 70 [版权所有:http://DOC163.com]
12.3.1 尺寸拟定 70
12.3.2荷载及荷载效应 71
12.3.3 76
12.4墩柱设计 81
12.4.1荷载计算 81
12.4.2截面配筋计算 83
12.5桩基计算 86
12.5.1荷载计算 86
12.5.2桩长设计 87
12.5.3桩基配筋设计及强度验算 88
参考文献 90
致谢 91
[资料来源:https://www.doc163.com]
上一篇:钢桁架桥梁结构可靠度评估
下一篇:沙坝大桥6×40m预应力钢筋混凝土连续梁桥设计(含CAD图)
