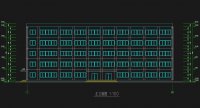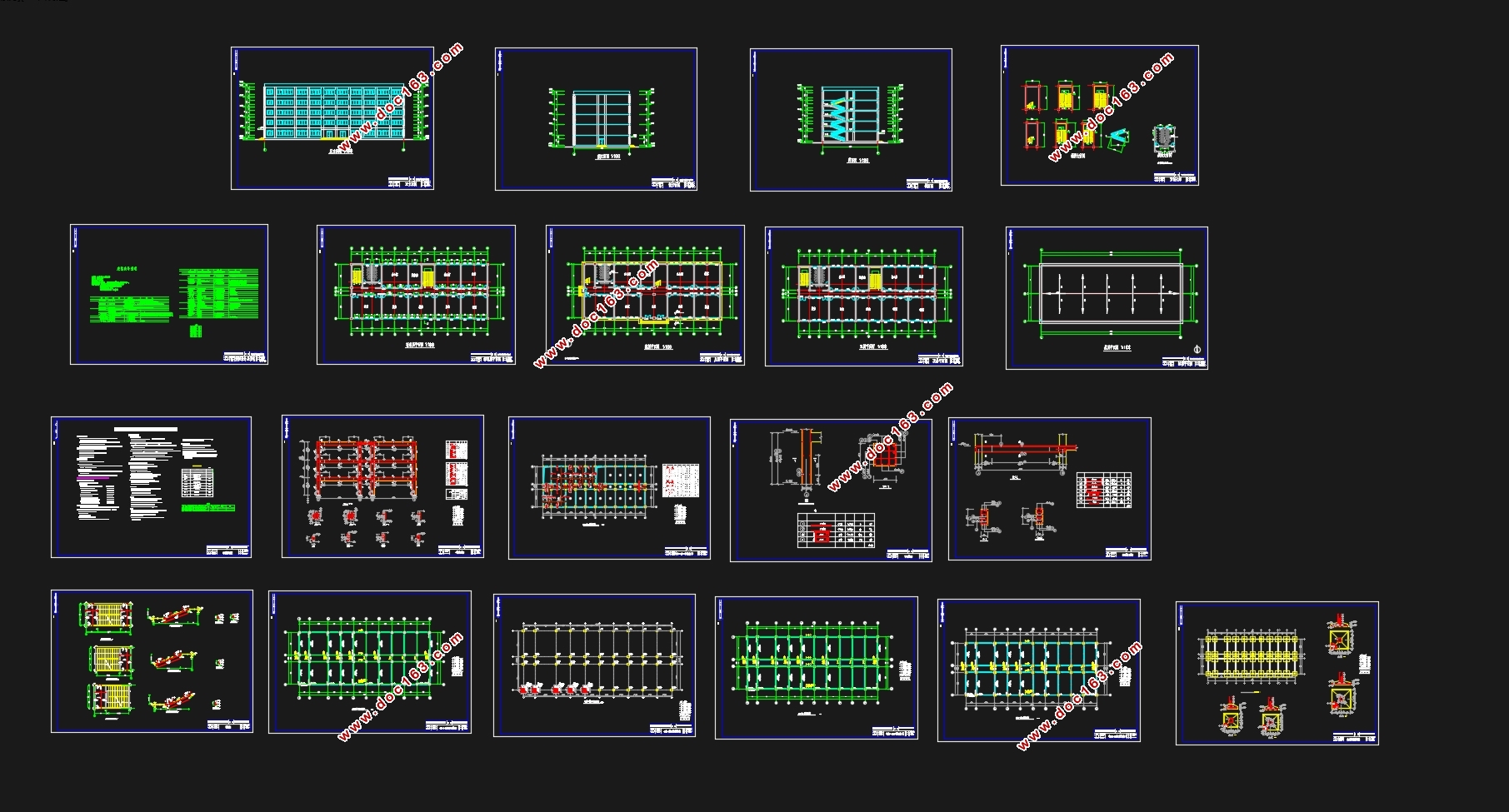三跨五层5000平米江苏常州市中学教学楼设计(含建筑图结构图)

三跨五层5000平米江苏常州市中学教学楼设计(含建筑图结构图)(任务书,开题报告,外文翻译,论文计算书23000字,CAD建筑图8张,CAD结构图10张)
摘要:本设计是教学楼的设计,设计的内容包括建筑设计和结构设计两部分。毕业设计是土木工程专业的必修课程,我的设计题目为3跨5层的钢筋混凝土框架结构设计,建筑面积约5000m²,建筑场地约48m*22m。根据设计要求,抗震设防烈度为7度,设计基本地震加速度值为0.10g,设计地震分组为第一组。
通过对教学楼平面图、剖面图、构造图的绘制和结构的设计,熟悉了设计的全过程,掌握了结构设计计算的基本方法,创造性的完成了毕业设计任务。同时,对这些年所学的专业知识和基本概念有了更深的理解,从而提高了分析和解决实际问题的能力。
关键词:土木工程 钢筋混凝土框架结构 地震作用 抗震设防裂度
Changzhou City, Jiangsu Province, middle school graduation
Abstract: The design is the design of school buildings, the design includes architectural design and structural design of two parts. Graduation is a required course for civil engineering, my design topics across the five layers of three reinforced concrete frame structure design, construction area of about 5000m ², building site about 48m * 22m. According to design requirements, seismic intensity of 7 degrees, the basic design earthquake acceleration is 0.10g, designing earthquake grouped into the first group.
Through the teaching building plans, sections, structural mapping and structural design, familiar with the whole process of design, structural design calculations mastered the basic method of creative design tasks completed graduation. Meanwhile, the study of these years of expertise and a deeper understanding of the basic concepts, thereby increasing analyze and solve practical problems.
Keywords: Civil Engineering Earthquake reinforced concrete frame structure seismic design crack degrees
一)设计依据
1、工程概况
本工程为实际应用课题,地点位于江苏省常州市,为中学教学楼设计。本工程的建筑场地约48m×22m,建筑面积约5000m2,为3跨5层的钢筋混凝土框架结构。
2、设计资料
(1)气象资料
基本风压值:0.40kN/m2
基本雪压:0.65kN/m2
(2)工程地质资料
拟建场地内地势平坦,场地平整后绝对高程为25.4m,室内设计标高相当于绝对标高26.0m,地下水位在绝对标高24.5m以下,对混凝土无侵蚀性。地层结构及各层物理力学性能如下: [资料来源:http://doc163.com]
I层约0.4m厚:杂填土,杂色,松散,可塑,夹较多的碎砖石
II层约1.3m厚:粉质粘土,砖红色,软塑,较均匀,但物理力学性质较差,fk=120kPa
III层约4.7~8m厚:细砂,黄色,中密~密实,饱和,fk=260kPa
IV层约2.1m厚:粉质粘土,黄褐色,可塑,饱和,较均匀,fk=210kPa
V层约5.2m厚:细砂,黄色,密实,饱和,场地内分布均匀,且物理力学性质较好,fk=260kPa
VI层3.6m厚:细砂~中砂,灰黄~灰色,中密~密实,饱和,fk=270kPa
VII层2.5m厚:粘土,灰绿~灰褐色,可塑,丰富的高岭土,fk=280kPa
VIII层未钻透:粘土,黄褐色~黄色,硬塑,高岭土,fk=320kPa
[来源:http://www.doc163.com]







目 录
摘要•••••••••••••••••••••••••••••••••••••••••••••••••1
任务书••••••••••••••••••••••••••••••••••••••••••••••••3 [资料来源:http://Doc163.com]
第一章、结构选型与布置••••••••••••••••••••••••••••••••7
第二章、确定计算简图••••••••••••••••••••••••••••••••••8
第三章、框架内力计算•••••••••••••••••••••••••••••••••16
第四章、框架内力组合••••••••••••••••••••••••••••••••38
第五章、框架梁柱截面设计••••••••••••••••••••••••••••44
[资料来源:https://www.doc163.com]
第六章、楼梯结构计算设计••••••••••••••••••••••••••••62
第七章、现浇楼面板设计•••••••••••••••••••••••••••••••65
第八章、基础设计•••••••••••••••••••••••••••••••••••••68
第九章、电算数据汇总•••••••••••••••••••••••••••••••••79
第九章、结语与致谢••••••••••••••••••••••••••••••••••100
[资料来源:http://doc163.com]
第十章、参考文献•••••••••••••••••••••••••••••••••••••101
[资料来源:http://www.doc163.com]
上一篇:三跨五层6000平米南京某高级中学教学楼设计(含建筑图结构图)
下一篇:五层5000平米常州某高级中学教学楼设计(含建筑图结构图)
