城市滨水景观规划设计(环境艺术)(附效果图,3D模型,CAD图,展板)
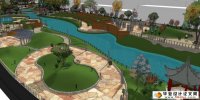
城市滨水景观规划设计(环境艺术)(附效果图,3D模型,CAD图,展板)(论文11000字,CAD平面图,skp文件,动画视频,答辩PPT) 全套作品价格:200¥
摘 要
滨水是指与河流、湖泊、江海毗邻的土地或建筑物,它既是陆的边沿,也是水的边缘。作为一种特殊的城市用地,城市滨水区是城市中具有巨大发展潜力的空间领域。滨水区域之于城市空间,是城市瑰宝。世界上许多著名城市,也因它优美而享誉世界,诸如伦敦的泰晤士河、巴黎的塞纳河等等。滨水区域,是一座城市中的重要窗口,展现的是一座城市的精神风貌。在进行滨区域景观设计时,思考如何同一座城市的精神气质、一座城市的肌理环境相融合,可以说是整个滨水景观设计的前提。而同时,作为景观本身,设计怎样才能够满足一座城市的发展需要,满足人们精神生活上的诉求,也是关键所在。塑造滨水城市公共空间,就要做好滨水区城市设计,滨水区城市设计以创造吸引人,富有特色的公共空间为主要任务。
关键词:滨水区 生态景观 滨水绿带 城市滨水设计
[资料来源:www.doc163.com]
ABSTRACT
Waterfront is adjacent to rivers, lakes, ocean, land or buildings, it is both the edge of the land, but also the water's edge. As a special urban land, the urban waterfront city has great potential for development of the field of space. Waterfront area in the urban space, urban treasures. Many famous cities in the world, but also because of its beautiful and world-renowned, such as London's River Thames, the Seine in Paris. Waterfront area is an important window of a city, the show is the spirit of a city. During the waterfront area of landscape design, think about how the same ethos of a city, an urban texture environment integration, can be said that the premise of the entire Waterfront Landscape Design. At the same time, as the landscape itself, how the design to be able to meet the development needs of the city, to meet the demands on people's spiritual life, is also key. Shape Waterfront urban public space, it is necessary to do a good job Waterfront Urban Design, Waterfront Urban Design to create attractive, distinctive public space as the main task.. [版权所有:http://DOC163.com]
Key words: Water front / Ecological landscape / Marina aqua green belt / Design of urban waterfront

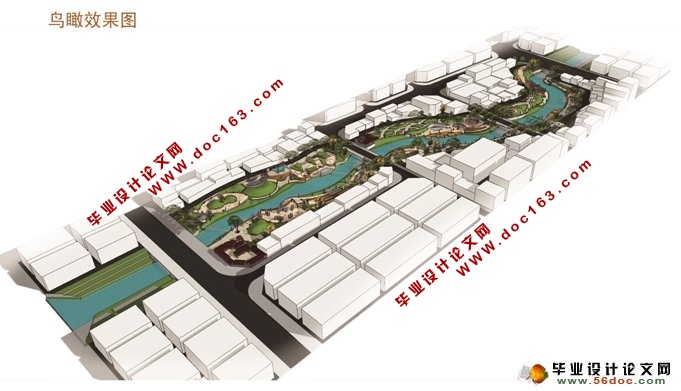
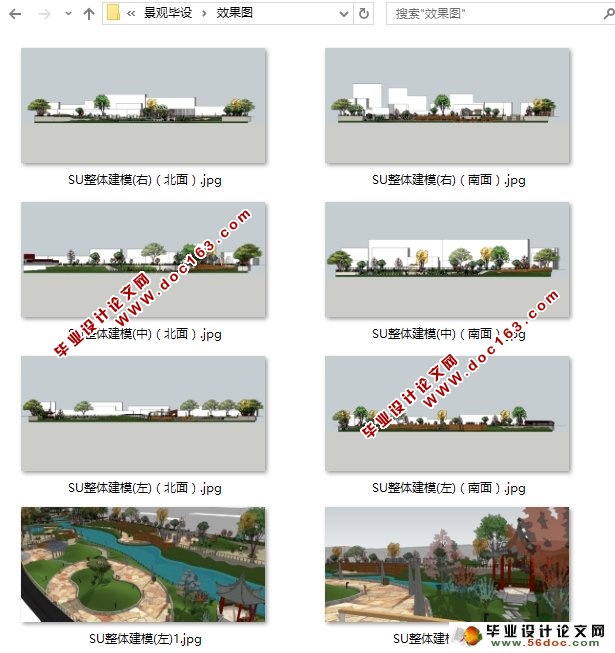
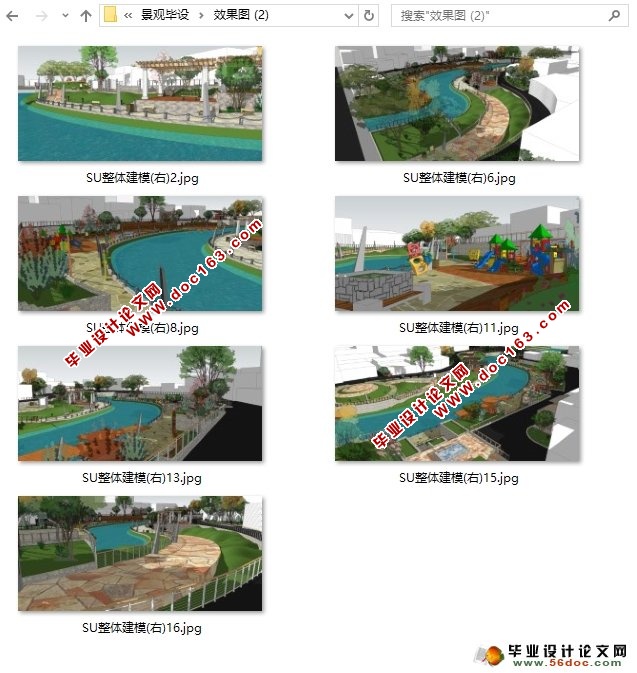
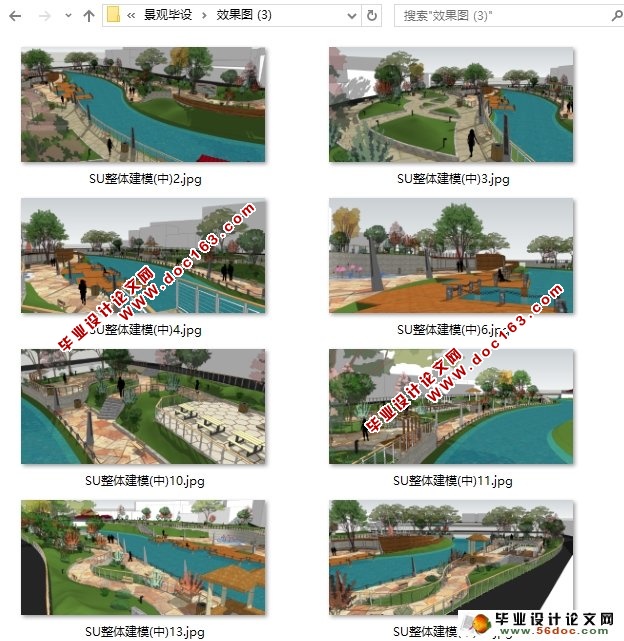
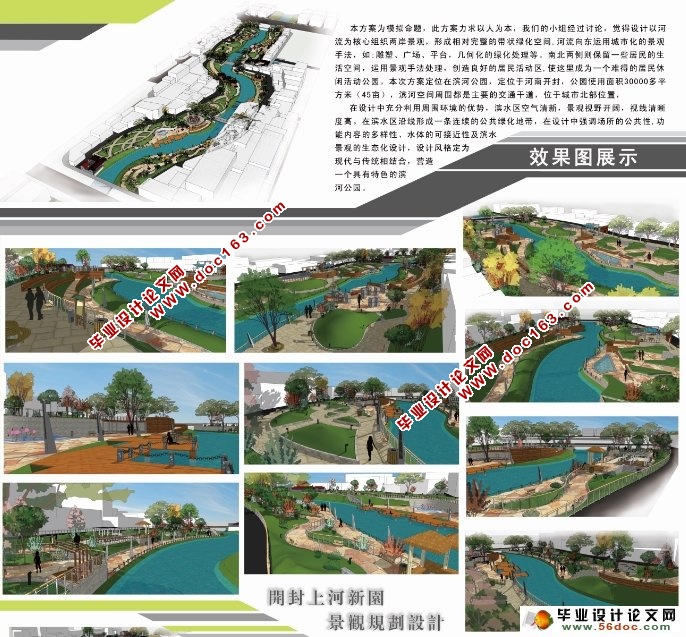
[来源:http://Doc163.com]
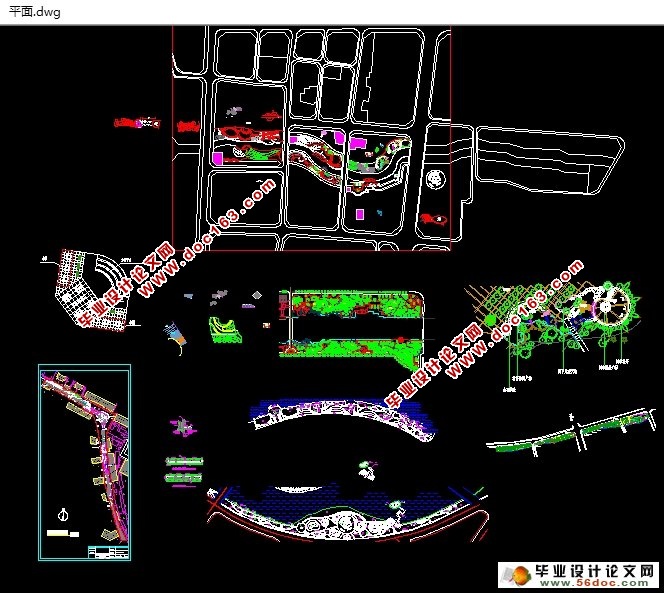

目 录
第一章 绪 论 …………………………………………………………………………1
第一节 课题简介 …………………………………………………………………1
第二节 选题背景 …………………………………………………………………1 [来源:http://Doc163.com]
第二章 课题调研 ………………………………………………………………………2
第三章 设计概念及设计思想 …………………………………………………………4
第一节 滨水区景观概念 …………………………………………………………4
第二节 滨水区沿线绿带景观设计特性 …………………………………………5
第三节 滨水区景观设计方法分析 ………………………………………………5 [版权所有:http://DOC163.com]
第四节 滨水区景观设计的原则与手法 …………………………………………7
第四章 设计展开过程或创作过程 ……………………………………………………8
第一节 前期分析 …………………………………………………………………8
第二节 设计构思草图 …………………………………………………………9
第五章 设计成果 ………………………………………………………………………11 [版权所有:http://DOC163.com]
第一节 鸟瞰及平面图 ……………………………………………………………11
第二节 景观设计分析 ……………………………………………………………12
第三节 效果图展示 ………………………………………………………………15
结束语 ……………………………………………………………………………………18
参考文献 …………………………………………………………………………………19 [来源:http://Doc163.com]
致 谢 ……………………………………………………………………………………21
[资料来源:http://Doc163.com]
