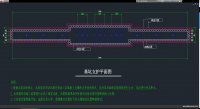上海地下2层地铁某站基坑支护设计(含CAD图)

资料介绍:
上海地下2层地铁某站基坑支护设计(含CAD图)(任务书,开题报告,外文翻译,计算说明书21000字,CAD图纸6张)
摘 要
拟建地铁站位于上海宝山区,地下2层,基坑开挖标高为-15m。
考虑工程周边环境及地质条件,选择排桩加钢筋混凝土内支撑的支护形式。本文涉及的相关内容有:①应用等值梁法计算排桩支护结构内力,确定支护桩桩径、嵌固深度、桩体上最大弯矩等设计参数,再根据《混凝土结构设计规范》对排桩进行配筋;②确定支撑、冠梁、围檩的截面尺寸,并分别对其配筋;③立柱和立柱桩的相关设计;④基坑四周采用单排双轴深搅桩形成止水帷幕,运用抗管涌求得止水桩桩长,坑内采用管井降水;⑤最后采用北京理正深基坑设计软件进行排桩支护结构的整体稳定性、抗滑移、抗隆起等验算。最终根据计算成果,绘制基坑支护设计施工图,提出了支护结构施工和监测方法。
基坑支护体系是临时结构,安全储备较小,具有较大风险,基坑工程具有很强的区域性。不同水文,工程地质环境条件下基坑工程的差异很大。基坑工程环境效应复杂,基坑开挖要保证基坑本身的安全稳定.
本基坑设计遵循安全可靠、经济合理、方便施工的原则,在使周边坏境不受影响的情况下完美的解决了基坑内部的支护设计监测工作。
[资料来源:https://www.doc163.com]
关键词:基坑 支护结构设计 排桩支护
Abstract
The proposed changzhonglu underground station is located in Baoshan District of in Nanjing. The station is underground 2 layer, with the depth of excavation for the ground 15m.
According to the surrounding environment and geological conditions of the project, we chose row piles and reinforced concrete support based on the real deep foundation pit project.This article involves the related content:
--Applying equivalent beam method, the internal forces of supporting structure were calculated, and the parameters of supporting piles, such as pile diameter, depth-inlay and the maximum bending moment of pile body were given, then for its reinforcement, respectively;
--Determining the section size of beam support, crown and,purlin, then the reinforcement;
--The design of Columns and column piles related;
--The scheme of restraining outside and evacuating inside is used in the whole foundation pit to lower the groundwater level, that is to say, one wreath of double deep mixing piles are set outside the pit to form a sealed curtain for preventing water.
[资料来源:http://doc163.com]
--Then overall, anti-slip, anti-uplift stability index of supporting structure were analyzed as a check by using Beijing Lizheng software. Finally, According to calculation results, the drawings of retaining structure were carried out and testing methods were given.
Bracing of Foundation Pit structure is the structural safety of temporary reserves are smaller, more risk. Foundation pit structure has a strong regional. Excavation works under different hydrological environmental and geological conditions are vastly. Effects complex excavation, excavation pit is necessary to ensure their own safety.
Following the principles of safety, reliability, economy and reasonability for construction. The engineering design of retaining structure of foundation pit was able to meet the requirements of earth excavation and the surrounding environmental protection.
Key Words: excavation project; supporting structure design; row piles.
[版权所有:http://DOC163.com]
1.1.1 基本概况
1. 工程名称:上海地铁某站基坑工程设计;
2. 地理位置:上海市宝山区;
1.1.2 项目概况
根据提供的该工程“地下结构建筑平面布置图”及总平面图,该工程的结构概况如下。
1. 本工程主体结构±0.000相当于6.50m(本基坑工程设计除特别说明外均采用主体结构相对高程系统)。
2. 主体结构:该工程拟建建筑物地下2层。
3. 基坑规模:基坑形状为矩形220m×20m,基坑开挖面积约4400m2,周长约480m。
[资料来源:http://Doc163.com]





[资料来源:http://www.doc163.com]
目录
摘 要 I
Abstract II
第一章 设计方案综合说明 1
1.1 概况 1
1.1.1 基本概况 1
1.1.2 项目概况 1
1.1.3 工程地质条件 1
1.1.4 水文地质条件 2
1.1.5工程周围环境 2
1.1.6 基坑侧壁安全等级及重要性系数 3
1.1.7 基坑开挖支护设计参数 3
1.2 设计总说明 4
1.2.1 设计依据 4
1.2.2 设计原则 4
1.3 方案设计 5
1.4 基坑的监测 6
第二章 桩加内支撑支护结构设计计算 8
2.1 设计计算 8
2.1.1 计算区段的划分 8
2.1.2 基坑支护设计简图 8
2.1.3 土压力系数计算 8
2.1.4 土压计算 9 [资料来源:www.doc163.com]
2.2 支护结构计算 10
2.2.1 第一层支撑轴力计算 10
2.2.2 第二层支撑轴力计算 13
2.2.3 第三层支撑轴力计算 14
2.2.5 抗倾覆稳定性验算 18
2.2.6 基坑底抗隆起稳定性验算 18
2.2.7 基坑底抗渗流稳定性分析 19
2.2.8 桩体内最大弯矩计算 19
2.2.9 支撑拆除验算 21
2.2.10 配筋计算 21
2.3 圈梁设计计算 22
2.3.1 圈梁设计计算 22
2.3.2 二层围檩设计计算 23
2.3.3 三层围檩设计计算 25
2.4 支撑结构设计计算 26
2.4.1 支第一道砼支撑设计计算 26
2.4.2 第一层连系梁配筋计算 28
2.4.4 第二层连系梁配筋计算 31
2.4.6 第三层连系梁配筋计算 33
2.5 立柱、立柱桩设计计算 33 [版权所有:http://DOC163.com]
第三章 基坑降水与止水设计 34
3.1 基坑止水帷幕设计 34
3.2 降水设计 34
第四章 施工要求及监测方案 37
4.1 基坑施工说明 37
4.1.1 概况 37
4.1.2 基坑主要技术特征 37
4.1.3 建筑材料 37
4.1.4 施工方法的确定 37
4.1.5 钻孔灌注桩施工要求 38
4.1.6 双轴搅桩施工要求 39
4.1.7 支撑系统施工要求 40
4.1.8 立柱、立柱桩施工要求 40
4.1.9 质量检测要求 41
4.2 土方开挖与降水 41
4.2.1 土方开挖 41
4.2.2 降排水 42
4.2.3 应急措施 42
4.3 基坑支护监测方案 43
4.3.1 监测目的 44 [资料来源:www.doc163.com]
4.3.2 技术要求 44
4.3.3 监测内容 45
4.3.4 观测要求 45
4.3.5 监测的控制要求 46
4.3.6 应急措施 47
4.4 其它 47
参考文献 67
致 谢 68 [资料来源:Doc163.com]
