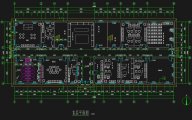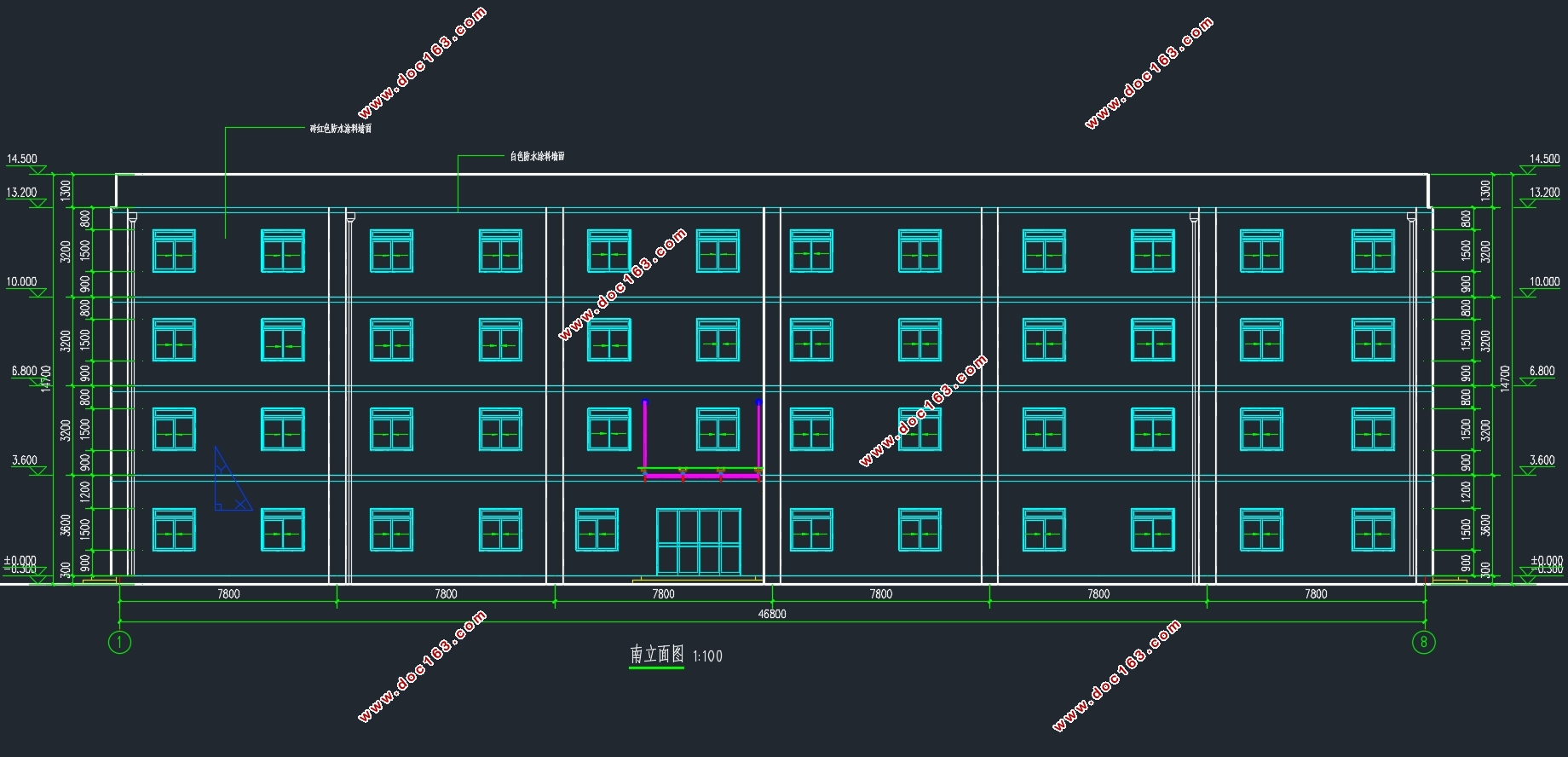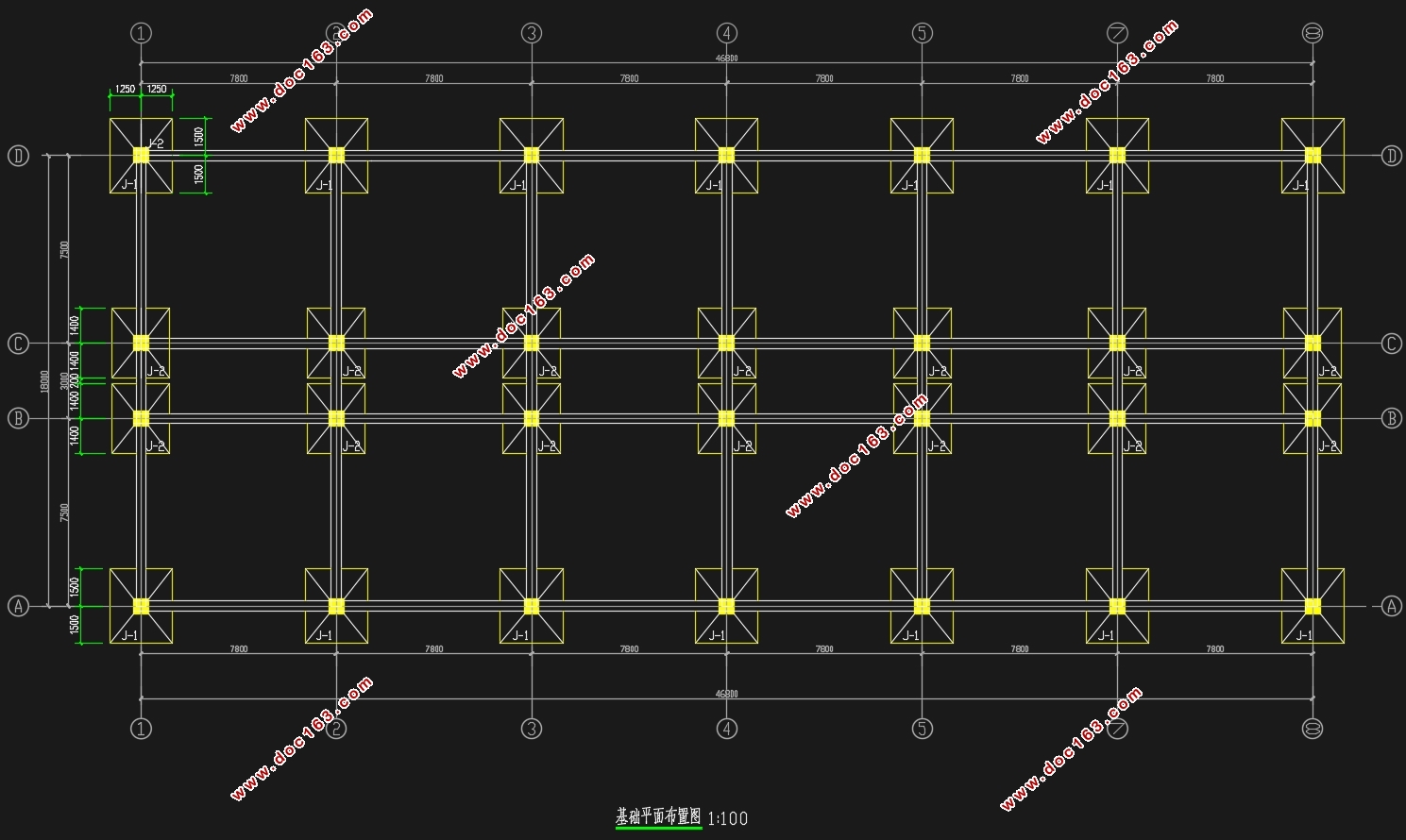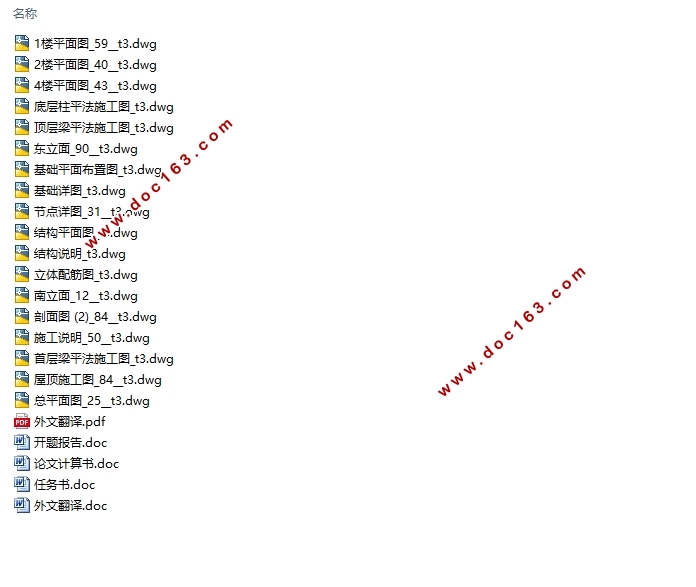四层3500平米四川某大学办公楼计(含建筑图结构图)

四层3500平米四川某大学办公楼计(含建筑图结构图)(任务书,开题报告,外文翻译,论文计算书10000字,CAD图18张)
摘 要
本工程名称为四川某大学办公楼设计,结构为框架结构,4层,建筑高度13.2m,室内外高差0.3m,建筑面积3500平方米,设计使用年限为50年。工程所在地区为四川省眉山市,抗震设防等级为7度。设计过程遵循先建筑后结构再施工的顺序进行。建筑设计,依据建筑总体规划要求、建筑用地条件和基地周边的环境特点,首先设计建筑平面, 其次进行立面造型、剖面设计。考虑到建筑等级和防火要求,建筑设计应满足使用功能和造型艺术的要求,并适应未来发展与灵活改造的需要。
本次结构设计主要包括结构选型与布置、确定计算简图、框架内力计算、框架内力组合、框架梁柱截面设计、楼梯结构计算设计、现浇楼面板设计、基础设计等内容 。本工程采用钢筋混凝土结构框架结构体系(横向承重),选择了有代表性的一榀框架进行计算。对于竖向荷载作用采用弯矩分配法。由于初次设计经验不足,设计中难免会有一些遗漏和错误,希望老师给以指正。
最后,在这里衷心的感谢唐老师和卢老师在本次设计中给以的耐心的指导和大力的支持。
关键词:建筑设计;结构设计;荷载计算,内力组合
ABSTRACT
This project is designed for forth office building in jinjiang college of sichuan University . The building has four floors.The structure locates meishan sichuan with an anti-earthquake degree of 7.The height of this building is 13.2m.The area of construction is 3,500 m2.The height of indoor and outdoor is 0.3m,The design process follows the order: firstly, the architectural design; secondly, the structural design; lastly, the foundation design. The architectural design, according to the master plan of the building, the site conditions, peripheral urban environment, and characteristic of the base, the building plain design goes first. The elevation design is carried out secondly. Considering the building classification and fire prevention demands. The architectural design should meet the needs of the function requirement, the use requirement and development and flexible transformation in the future.
. Structural design maintains close ties with the architectural design, which is based on current relevant codes. The design includes the structure selection and arrangement ,determine calculation diagram, force calculation framework, the framework forces combined, frame beam and column design, staircase structure calculation design, cast floor panel design, basic design and so on . This project adopts reinforced concrete frame (transverse bearing), which has chosen a representative frame to calculate. Vertical load function adopts moment distribution method. Because I don’t have enough experience in my design,so there must be some mistakes。I hope the teachers give me some suggestions。
[来源:http://Doc163.com]
At last, I must say “Thanks” to Teacher Tang and Teacher Lu for he gives me great help in the term of the design。
Keywords: Architectural design;Structural design;Load calculation:internal force combination
1、工程概况
工程位于四川省眉山市,为办公楼设计。建筑场地长宽约长48mm 宽18m,建筑面积约3500 ,建筑高度13.2m室内外高差0.30m。本工程建筑层数为四层,底层层高为3.6m、其余各层层高均为3.2m。建筑结构安全等级为二级,设计使用年限为50年,地基基础设计等级为丙级,框架抗震等级为三级,建筑抗震设防类别为丙类,抗震设防烈度为7 度(基本地震加速度为 0.10 g) ,地震分组为第三组。
2气象条件
(1)基本风压 W0=0.30kN/m2
(2)基本雪压 S0=0.55kN/m2
3 工程地质资料
(1)经勘察表明,根据地层的沉积特点和物理力学特性自上而下共划分为3层,各土层描述如下
① 层:素填土,灰褐色,主要成分为粉质粘土。该土层场地普遍分布,约为0.5厚 [资料来源:https://www.doc163.com]
② 层:中密卵石。该层土场地普遍分布,约为5.2m。
③ 层:密卵石,该层本次钻探未钻穿。
(2)基础形式及持力层:本工程采用柱下独立基础;持力层位于第二层中密卵石,地基承载力特征值Fak=260Pa。
(3)本工程地下水位埋深为10m左右,地下水对钢筋混凝土结构不具有侵蚀性。
(4)建筑场地类别:Ⅱ类(特征周期0.45S)。
[来源:http://Doc163.com]




 [资料来源:Doc163.com]
[资料来源:Doc163.com] 

目录
摘要………………………………………………………………………3
ABSTRACT………………………………………………………………4
一.结构选型与布置……………………………………………………5 [来源:http://Doc163.com]
1.1.工程名称………………………………………………………………………5
1.2.建筑设计资料…………………………………………………………………5
二.确定计算简图………………………………………………………7
2.1 确定计算简图…………………………………………………………………7
2.4 荷载计算………………………………………………………………………8 [来源:http://Doc163.com]
1.屋面横梁竖向线荷载标准值…………………………………………………8
2.楼面横梁竖向线荷载标准值…………………………………………………10
3.屋面框架节点集中荷载标准值………………………………………………10
4.楼面框架节点集中荷载标准值………………………………………………12
5.风荷载…………………………………………………………………………13 [资料来源:http://www.doc163.com]
6.地震作用………………………………………………………………………14
三.框架内力计算………………………………………………………19
3.1 恒载作用下的框架内力………………………………………………………19
3.2 活载作用下的框架内力………………………………………………………27
3.3 风荷载作用下的框架内力……………………………………………………32 [来源:http://Doc163.com]
3.4 地震作用下的框架内力计算…………………………………………………35
四. 框架内力组合 ……………………………………………………43
五. 框架梁柱截面设计 ………………………………………………48
六. 楼梯结构设计 ……………………………………………………53
6.1 楼梯板计算……………………………………………………………………53
6.2 休息平台计算…………………………………………………………………54 [资料来源:https://www.doc163.com]
6.3 梯段梁TL1计算………………………………………………………………55
七. 现浇板计算 ………………………………………………………56
7.1 跨中最大弯矩…………………………………………………………………56
7.2 求支座中点最大弯矩…………………………………………………………57
7.3 ①区格…………………………………………………………………………58 [来源:http://www.doc163.com]
7.4 ②区格…………………………………………………………………………59
八. 基础设计 …………………………………………………………61
8.1 荷载计算………………………………………………………………………62
8.2 确定基础面积…………………………………………………………………65
8.3 基础结构设计…………………………………………………………………65
[资料来源:https://www.doc163.com]
九. 致谢………………………………………………………………66
十. 参考文献…………………………………………………………67
[资料来源:https://www.doc163.com]
上一篇:三跨五层5000平米溧阳市某中学教学楼设计(含建筑图结构图)
下一篇:四层5000平米南京某移动通信公司综合办公楼设计(含施工组织)
