宜万铁路新屋坝隧道设计(含CAD图)
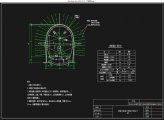
宜万铁路新屋坝隧道设计(含CAD图)(任务书,开题报告,论文说明书10000字,CAD图4张)
摘 要
本次设计对新屋坝隧道的洞门,洞身,施工等各个方面进行完整的设计。根据工程地质材料进行平、纵断面设计;根据地质材料报告、洞门标准图及规范设计洞门;根据围岩类型和等级进行衬砌设计,确定衬砌形式,计算围岩压力,进行衬砌的内力计算并检算二衬的强度;参照隧道施工方法以相关施工方法资料,确定其采用台阶法施工,最后对隧道附属设备进行设计。
关键词:断面设计;洞门设计;衬砌设计;施工设计;附属设备
Abstract
The design of xinwuba tunnel portal, hole, construction and other aspects of a complete design. Design the plane and longitudinal section according to the engineering address materials; Design the door according to the geological material report, the standard drawing of the door and the specification; Design the lining according to the type and grade of the surrounding rock, determine the form of the lining, calculate the pressure of the surrounding rock, calculate the internal force of the lining and check the strength of the second lining; With reference to tunnel construction method and relevant construction method data, it is determined to adopt step method for construction. Finally, the ancillary equipment of the tunnel is designed. [资料来源:http://doc163.com]
Keywords:The section design;David design;Lining design;Construction design;Accessory equipment
1.4.2技术标准
1) 单线Ⅰ级铁路。
2) 坡度上限为千分之九,双机加力坡上限千分之十八。
3) 列车运行速度160千米每小时。
4) 牵引种类:电力。
5) 机车类型:暂定客机SS9,货机SS4。
6) 闭塞类型:继电半自动
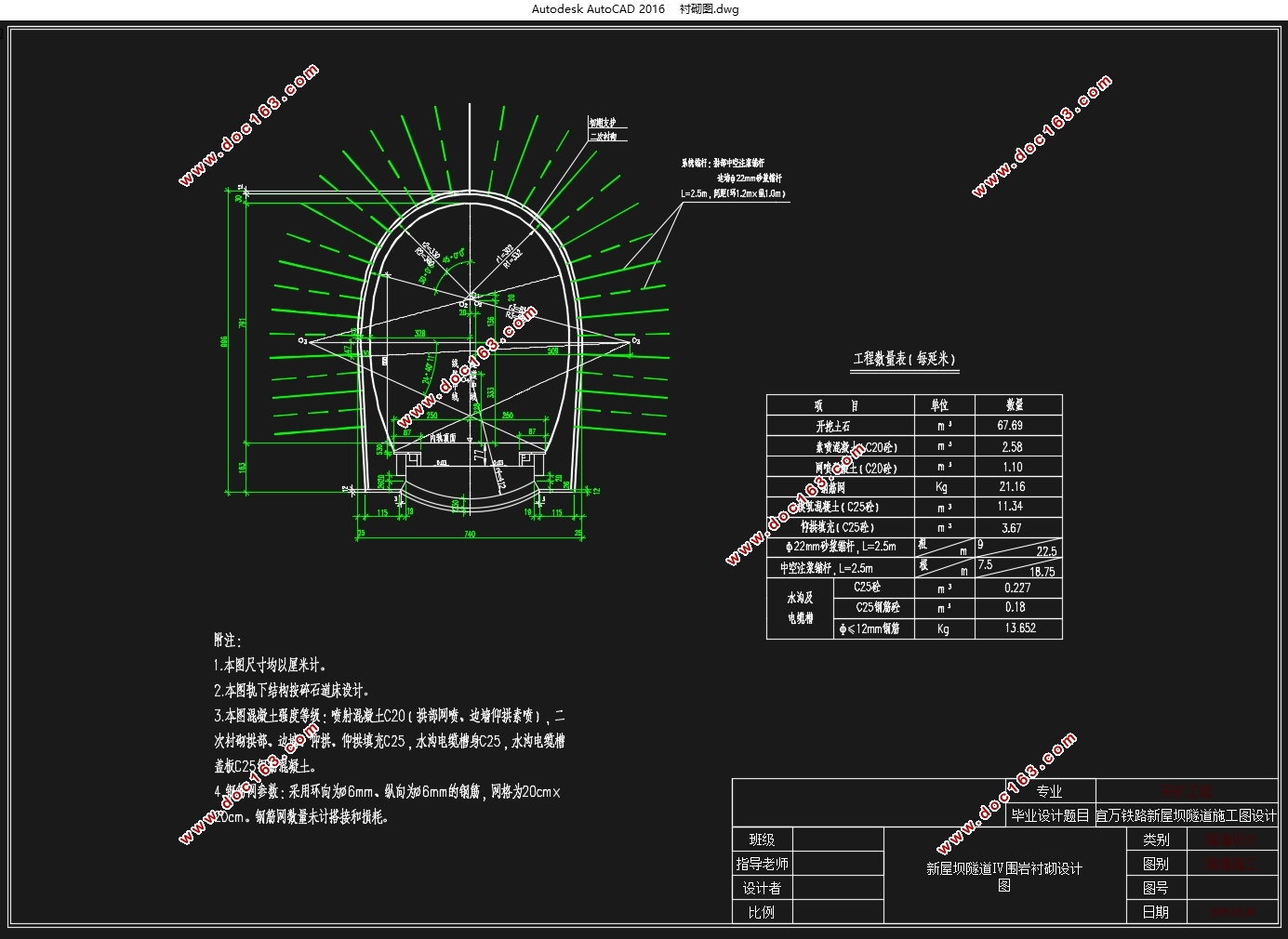
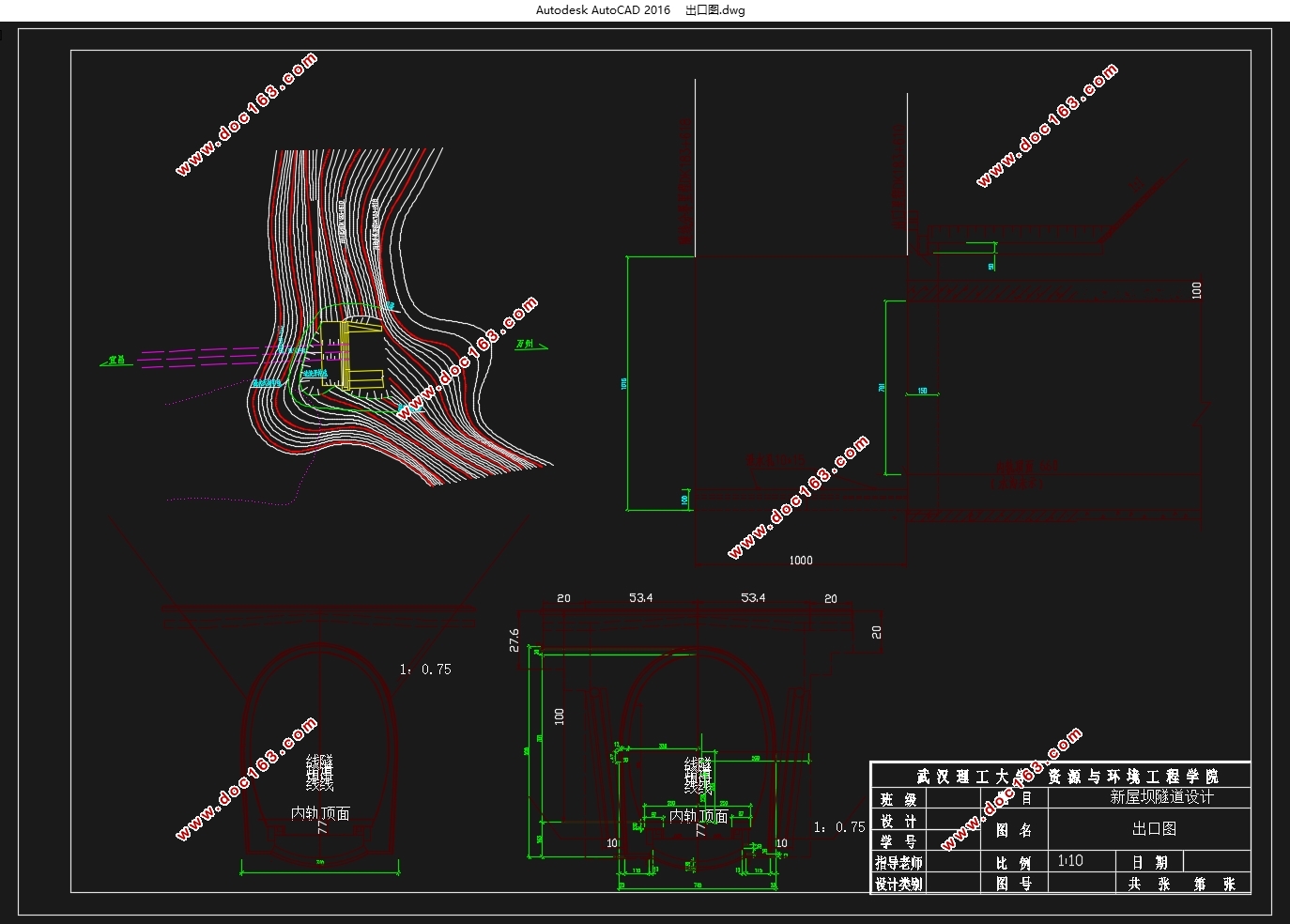
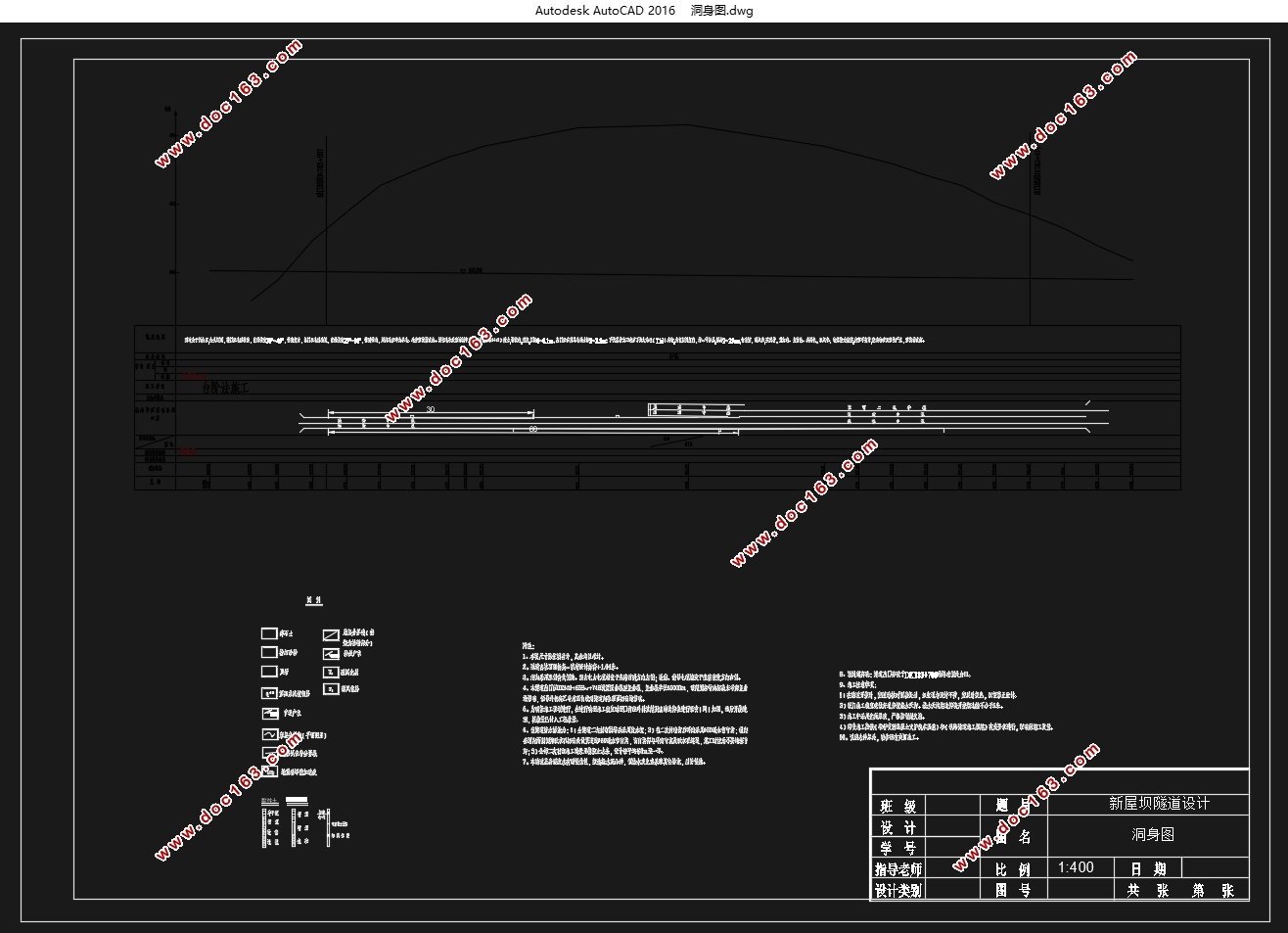
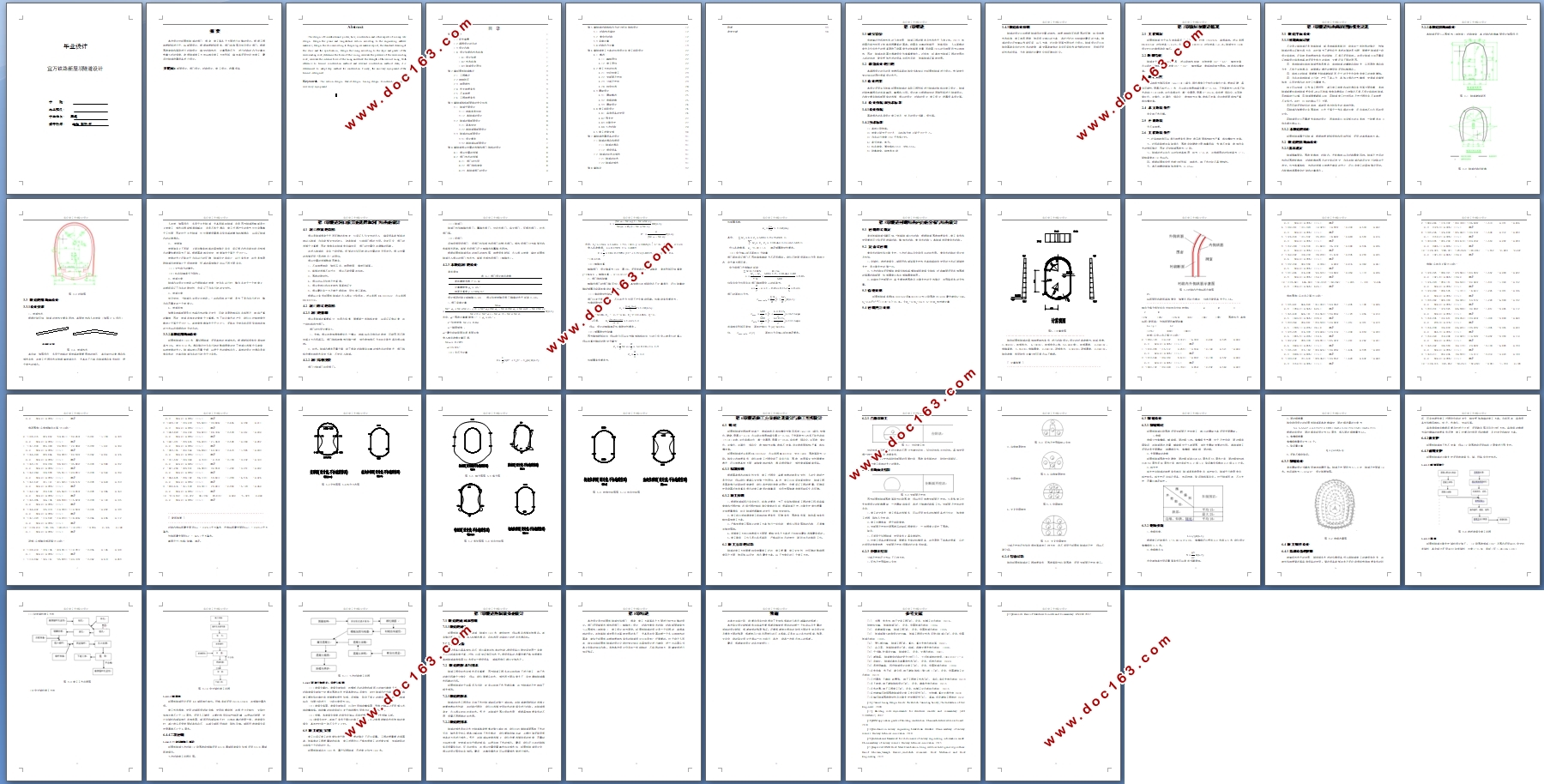
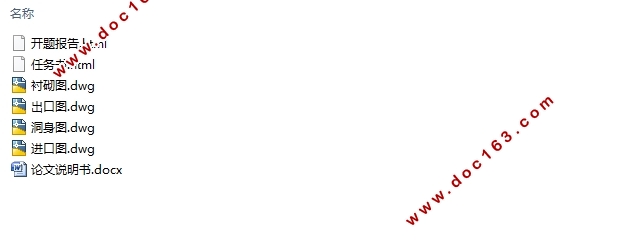
目 录
第1章绪论 1
1.1研究背景 1
1.2.课题设计的目的 1
1.3设计内容 1
1.4 设计依据和技术标准 1
1.4.1设计依据 1
1.4.2技术标准 1
1.4.3隧道设计原则 2
第2章新屋坝隧道概况 3
2.1 工程概况 3
2.2地貌特征 3
2.3 地层岩性 3
2.4 水文地质条件 3
2.5 不良地质 3
2.6 工程地质条件 3
第3章隧道结构断面型的优化比选 4
3.1 隧道平面设计 4
3.1.1线路曲直比较 4
3.1.2 本隧道的设计 4
3.2 隧道的横断面设计 4
3.2.1基本规定 4
3.2.2本隧道横断面设计 5
3.3 隧道的纵断面设计 6 [来源:http://www.doc163.com]
3.3.1设计要求 6
3.3.2本隧道纵断面设计 7
第4章隧道洞口位置的选择和洞门结构的设计 8
4.1 洞口位置的选择 8
4.2 洞门形式的选择 8
4.2.1 洞门的作用 8
4.2.2 洞门结构类型 8
4.2.3 本隧道洞门的设计 9
第5章隧道衬砌结构内力的分析与结构设计 12
5.1 衬砌形式确定 12
5.2 复合式衬砌 12
5.3荷载计算 12
5.4衬砌内力计算 13
第6章隧道施工方案的比选设计与施工组织设计 22
6.1 概述 22
6.1.1 编制原则 22
6.1.2 施工原则 22
6.2施工方法的比选 22
6.2.1 台阶法施工 23
6.2.2 全断面开挖法 23
6.2.3 分部开挖法 23
6.2.4 综合比选 24 [资料来源:http://www.doc163.com]
6.3爆破设计 25
6.3.1 爆破概述 25
6.3.2 炮眼参数 25
6.3.3 爆破设计 26
6.4施工组织设计 26
6.4.1 监测设备的使用 26
6.4.2预支护 27
6.4.3初期支护 27
6.4.4二次衬砌 29
6.5施工进度安排 30
第7章隧道附属设备的设计 31
7.1隧道的通风和照明 31
7.1.1隧道的通风 31
7.1.2 照明设备 31
7.2 隧道的防水与排水 31
7.2.1隧道的防水 31
7.2.2隧道的排水 31
第8章结论 32
致谢 33
参考文献 34
