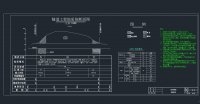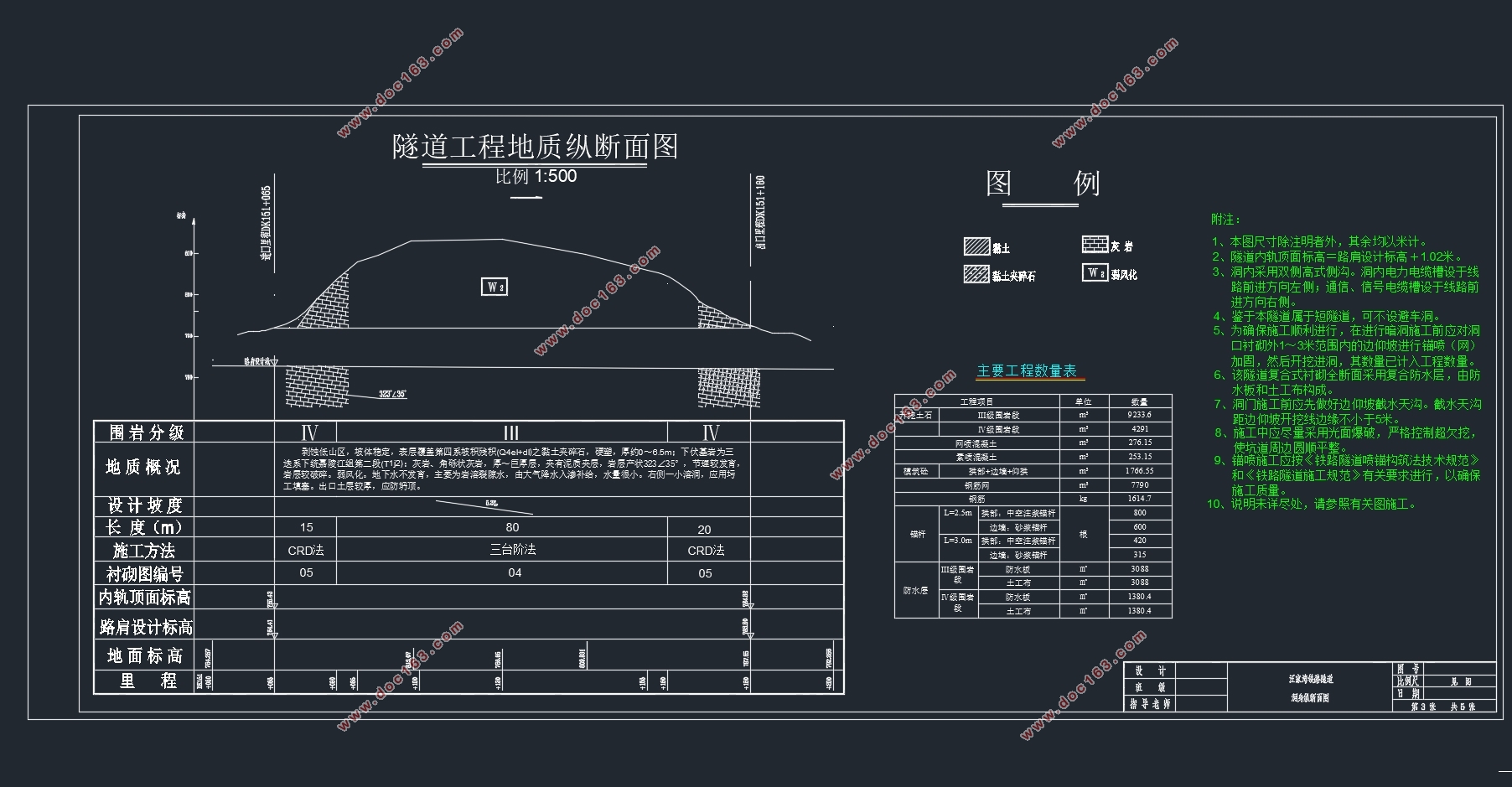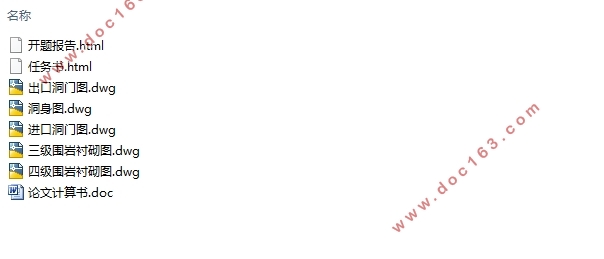全长115m汪家湾铁路隧道设计(含CAD图)

全长115m汪家湾铁路隧道设计(含CAD图)(任务书,开题报告,论文计算书14000字,CAD图5张)
摘 要
随着世界的快速发展,铁路应用越来越广,而铁路隧道也越修越长。隧道工程在世界交通建设中具有无可比拟的作用。
本设计主要介绍了关于汪家湾隧道(DK151+065~DK151+180)标段的设计与施工。根据地质地形条件,汪家湾铁路隧道长115米,采用单面坡型。在洞口设计时,进口端采用明洞式洞门,出口端采用挡墙式洞门。整个隧道采用自然通风,自然照明。隧道围岩主要是三级和四级围岩,衬砌形式采用复合式衬砌。洞身段采用CRD法和台阶法进行施工。具体内容涉及隧道横纵断面设计、洞门强度及稳定性验算、理正软件的衬砌结构验算和施工组织设计。
通过本次设计,理论联系实际,综合运用所学知识,学会更好地进行实际建设工程设计。
关键词:铁路隧道;洞门;施工组织;衬砌设计
Abstract
With the rapid development of the world, the railway application is more and more extensive, and the railway tunnel is also more long repair. Tunnel engineering in the world traffic construction has an unparalleled role.
This design mainly introduces the design and construction of Wangjiawan tunnel (DK151 + 065 ~ DK151 + 180). According to geological and terrain conditions, Wangjiawan railway tunnel is 115 meters long, with single-sided slope type. In the design of the hole, the import side of the hole with a hole, the export side of the wall through the wall. The tunnel is naturally ventilated and natural. Tunnel surrounding rock is mainly three and four surrounding rock, lining the form of composite lining. The caverns are constructed using the CRD method and the step method. The details of the tunnel cross-section design, the hole strength and stability check, the software is the lining of the structure of the inspection and construction organization design.
Through this design, theory with practice, the comprehensive use of the knowledge, learn to better carry out the actual construction engineering design.
Key Words:railway tunnels;hole;construction organization;lining design
2.2 工程概况
汪家湾隧道为单洞双线隧道,隧道进口桩号为DK151+065,出口桩号为DK151+180,隧道底高程为780.6~793.0m,全长115m;隧道最大埋深位于DK151+093,最大埋深29.4m,旅客列车设计行车速度160km/h。
[来源:http://www.doc163.com]



目录
第1章 绪论 1
1.1 铁路隧道国内外发展情况 1
1.2 铁路隧道的特点 2
1.3 选题的目的及意义 2
第2章 设计原始资料 3
2.1 采用的技术标准及设计标准规范 3
2.1.1 主要技术标准 3 [资料来源:http://doc163.com]
2.1.2 主要设计标准规范 3
2.2 工程概况 3
2.3 工程地质概况 3
第3章 隧道总体设计 5
3.1 选址的考虑 5
3.2 洞口选择及线形考虑 5
3.3 纵断面设计 5
3.4 横断面设计 5
3.4.1 建筑限界 5
3.4.2 紧急停车带及横向通道 6
3.4.3 隧道衬砌内轮廓设计 6
第4章 隧道洞门设计及有关验算 7
4.1 进出口洞门技术条件 7
4.2 进口洞门设计及有关验算 8
4.2.1 洞门设计 8
4.2.2 衬砌结构计算 8
4.3 出口洞门设计及有关验算 10
4.3.1 洞门设计 10
4.3.2 洞门稳定性及强度检算 10
第5章 衬砌设计与检算 18
5.1 衬砌设计 18
5.1.1 初期支护设计 18 [资料来源:http://doc163.com]
5.1.2 二次衬砌设计 18
5.2 围岩压力计算 20
5.2.1 计算断面参数确定 20
5.2.2 深、浅埋判别 20
5.2.3 围岩压力计算 22
5.3 衬砌内力配筋验算 23
5.3.1 Ⅲ级围岩地段验算 24
5.3.2 Ⅳ级围岩地段验算 31
第六章 其他附属设计 38
6.1 防排水设计 38
6.2 通风设计 38
6.3 照明设计 38
第七章 施工设计 39
7.1 概述 39
7.2 隧道施工总体安排及施工方案 39
7.2.1交叉中隔壁法(CRD)开挖施工 40
7.2.2三台阶临时仰拱法开挖施工 41
7.3洞口施工 41
7.4 洞身开挖工程 42
7.5 工期计划及安排 43
总结 44
参考文献 45 [来源:http://Doc163.com]
附录A Ⅲ级围岩衬砌理正计算数据 47
附A.1 内力配筋率计算 47
附A.2 纵筋面积计算 52
附录B Ⅳ级围岩衬砌理正计算数据 55
附B.1 内力配筋率计算 55
附B.2 纵筋面积计算 60
致 谢 63
[资料来源:http://Doc163.com]
