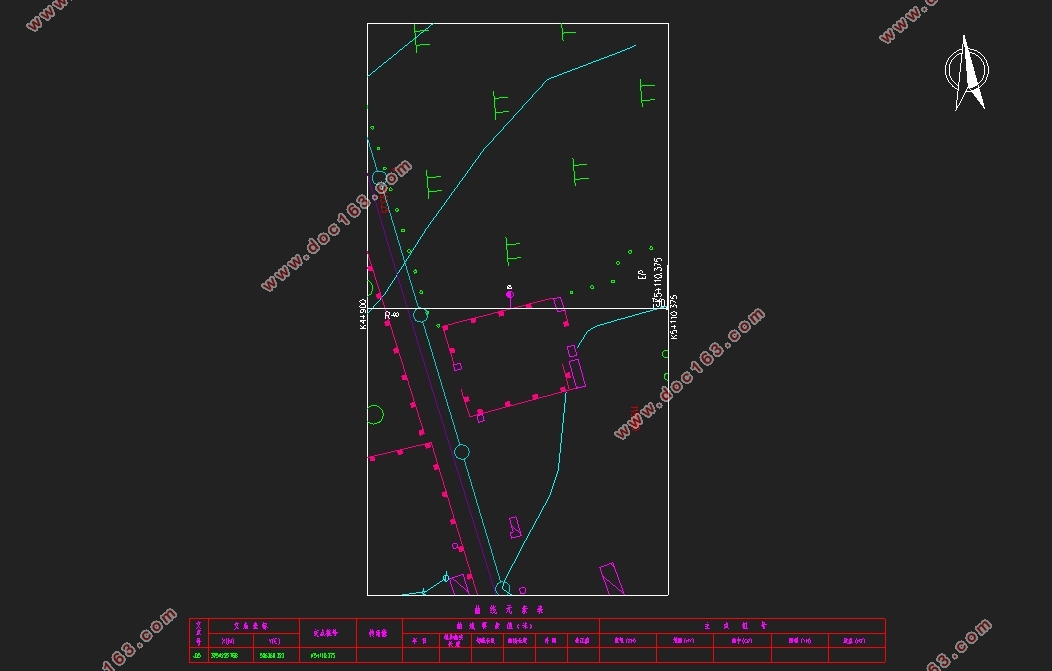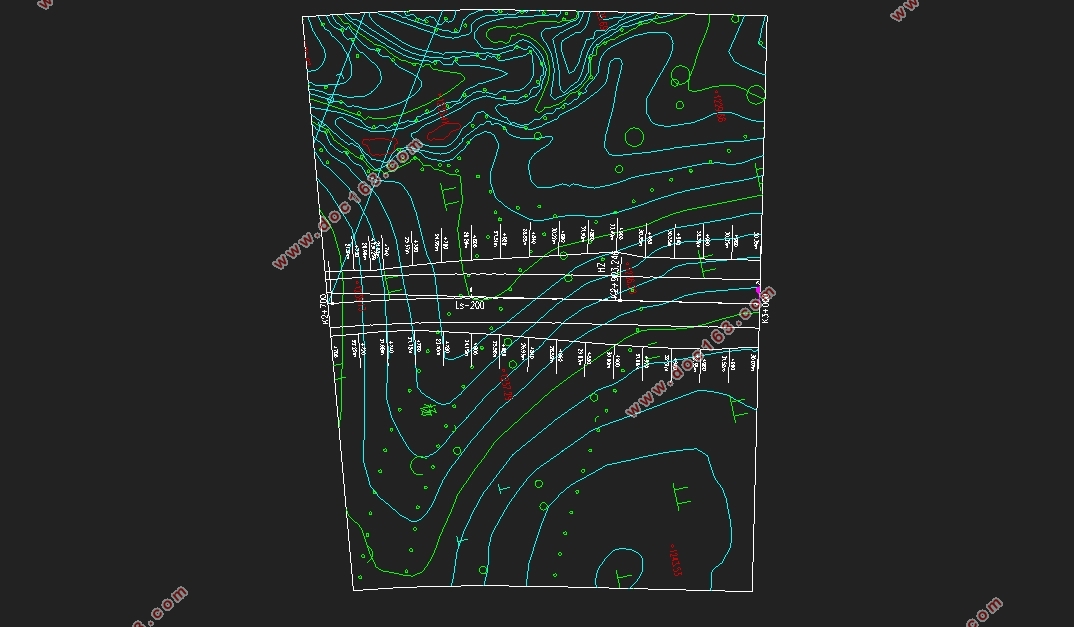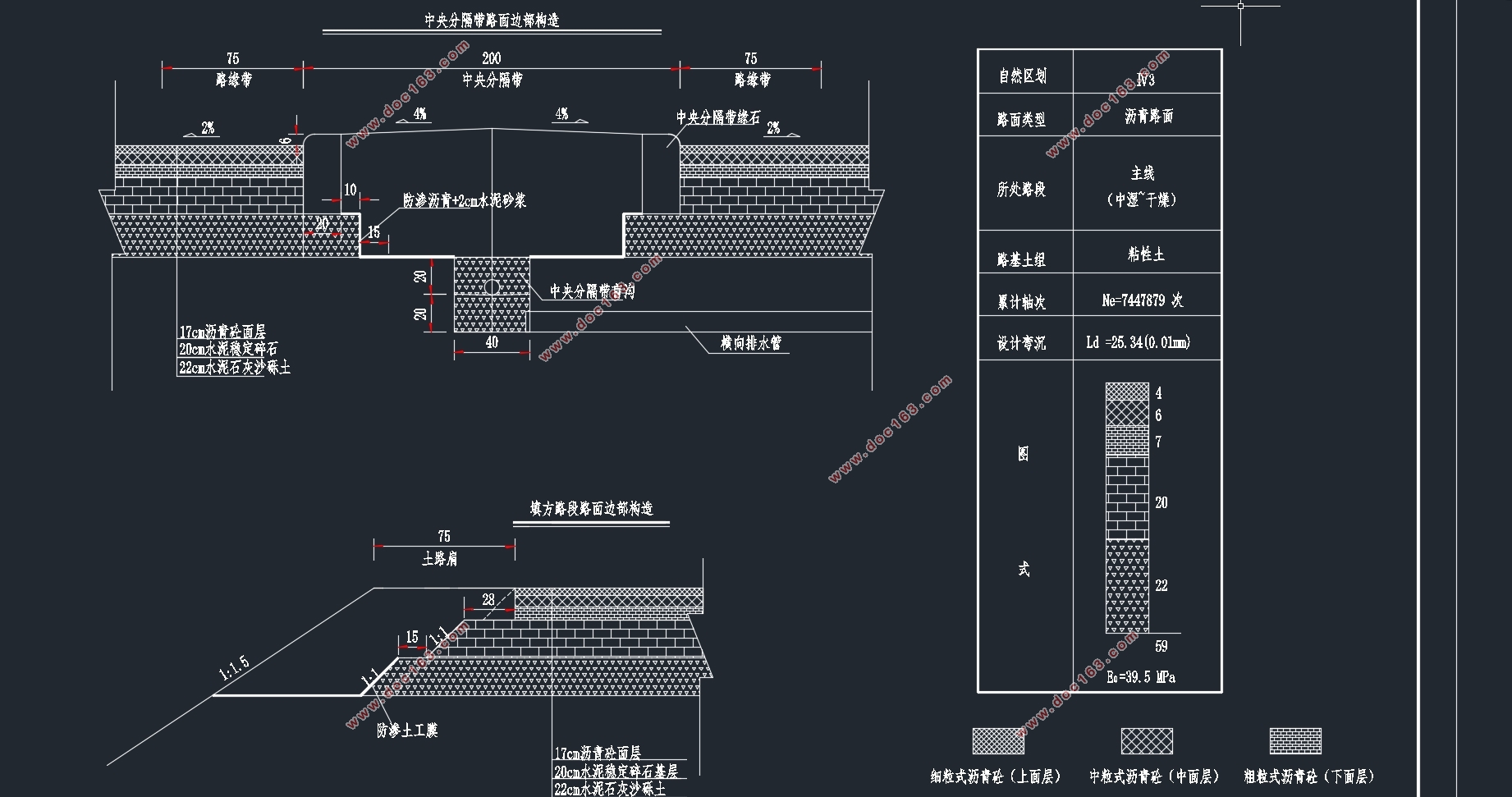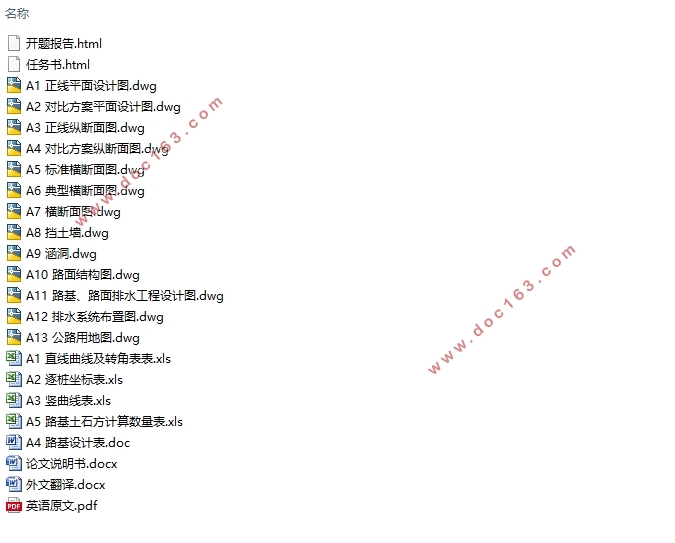武英高速公路第一标段线路设计(含CAD图)

武英高速公路第一标段线路设计(含CAD图)(任务书,开题报告,外文翻译,论文说明书14000字,CAD图13张)
摘要
本次设计采用纬地软件进行武英高速公路第一标段线路设计。该路段路线全长5110.375m,设计速度是100km/h。
设计分为六项主要内容,第一是绪论,包括设计背景,道路等级的确定,车道数的选择;第二是路线选择,首先确定两条路线,根据经济、技术指标,综合各种因素,选定正线;第三是具体平纵横设计,进行平纵组合,横断面设计,确定土石方量,成果包括直线曲线及转角表,逐桩坐标表,竖曲线表,土石方计算表,平面图,纵断面图,横断面图;第四是路面设计,先确定路面材料模量,再计算层底拉应力,路面弯沉值等确定计算各层厚度,成果为路面结构图;第五是路堤挡土墙设计,先拟定挡土墙尺寸,在进行手算抗滑移,抗倾覆,墙底压应力,墙身截面强度验算,成果为挡土墙布置图;第六是涵洞设计,主要确定涵洞结构形式,跨径等,并绘制简单结构图。
关键词:高速公路;平曲线;纵断面;横断面;沥青路面;挡土墙
Abstract
This design uses the HintCAD software of Wu Ying Expressway first section of line design. The length of the road line 5110.375m, the design speed is 100km/h. [资料来源:http://Doc163.com]
The design is divided into six main contents, the first is the introduction, including the background design, determine the road grade, the number of lanes; second is the first to determine the route selection, route two, according to the economic and technical indicators, integrated a variety of factors, the selected line; the third is the specific design of vertical and horizontal, flat and longitudinal combination, cross section the design, determine the earthwork results including linear curve and corner table, by the pile coordinate table, vertical curve table, earthwork calculation table, planar graph, vertical section, cross section; fourth is the pavement design, first determine the modulus of pavement materials, then calculate the bottom layer tensile stress, pavement deflection value calculation the thickness of each layer, the results for pavement structure; fifth embankment retaining wall design, to the retaining wall in hand size, anti slip, anti overturning, wall stress, wall section strength Check, the results for the retaining wall layout plan; sixth is the culvert design, mainly to determine the culvert structure form, span, etc., and draw a simple structure diagram. [来源:http://Doc163.com]
Key word:Highway ; Horizontal curve;Vertical section ;Cross section ;Asphalt pavement;Retaining wall




目录
第1章 绪论 1
1.1 设计依据 1 [资料来源:Doc163.com]
1.2 自然条件 1
1.2.1 地形地貌 1
1.2.2 气候气象 1
1.2.3 地质地震 1
1.2.4 水文地质条件 2
1.3 设计标准及设计原则 2
1.3.1 设计标准 2
1.4 道路等级和主要技术指标的论证和确定 2
1.4.1 道路等级的确定 2
1.4.2 交通量计算 3
1.4.3 确定车道数 4
1.5 设计内容 4
第2章 路线设计说明 5
2.1 路线方案比选 5
2.2 平面设计 8
2.2.1 平面线形设计 8
2.2.2 平面线形设计主要技术指标 11
2.3 纵断面设计 12
2.3.1 纵断面设计主要技术指标 12
2.3.2 竖曲线设计 13
2.4 平、纵组合设计 15
2.4.1 线形组合形式 15
2.5 横断面设计 15
2.5.1 路基宽度确定 15
2.5.2 超高和加宽 15
第3章 路基路面设计 17
3.1 路基及排水设计 17
3.1.1 路基设计 17
3.2 沥青混凝土路面的设计 18
3.2.1 轴载换算 18
3.2.2 结构组合与材料选取 21
3.2.3 各层材料的抗压模量和劈裂强度 21
3.2.4 土基回弹模量的确定 22
3.2.5 设计指标的确定 22
3.2.6 设计资料总结 23
3.2.7 确定设计层厚度 24
3.2.8 HPDS软件计算路表弯沉和层底拉应力 25
3.2.9 结果汇总 26
3.2.10 方案比选 27
第4章 挡土墙设计 28
4.1 设计资料 28
4.2 重力式挡土墙设计 28
4.2.1 挡土墙土压力计算 28
4.2.2 滑动稳定性验算 31
4.2.3 抗倾覆稳定验算 32
4.2.4 地基应力及偏心距验算 33
4.2.5 墙底截面强度验算 34
第5章 涵洞 36
5.1 涵洞位置选择 36
[来源:http://www.doc163.com]
5.2 涵洞形式选择及跨径确定 36
5.3 涵洞设计概况 36
第6章 施工方案说明 38
6.1 施工组织、施工力量的设想 38
6.2 主要材料的供应,机具、设备的配套安排 39
6.3 施工进场前期工作及临时工程 39
6.4 下阶段应解决的主要问题 40
第7章 总结 41
致谢 42
参考资料 43
附录 44
附录A 图表索引目录
表A1 《直线曲线及转角表》
表A2 《逐桩坐标表》
表A3 《竖曲线表》
表A4 《路基设计表》
表A5 《路基土石方计算数量表》
图A1 《正线平面设计图》
图A2 《对比方案平面设计图》
图A3 《正线纵断面图》
图A4 《对比方案纵断面图》
图A5 《标准横断面图》
图A6 《典型横断面图》 [资料来源:http://Doc163.com]
图A7 《横断面图》
图A8 《挡土墙布置图》
图A9 《涵洞标准图》
图 A10 《路面结构图》
图A11 《路基路面排水一般结构设计图》
图 A12 《排水系统布置图》
图 A13 《公路用地图》
