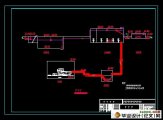某医院废水处理工程设计(附工艺污水处理全套施工图)

某医院废水处理工程设计(附工艺污水处理全套施工图)(毕业论文8000字,cad图纸5张)
摘 要:本工程设计为某医院综合楼的配套工程,该医院有床位300余张,规模为200m3/d。对同类医院的污水水质进行调研的基础上得到该医院的污水水质。根据设计水量和进水与出水水质,确定本污水处理站的设计方案,其内容包括污水处理工艺、建筑物外形尺寸和设备选型设计等。经计算确定,格栅处采用人工清渣。调节池根据系统流量确定体积。CASS池体各部分尺寸经技术要求确定。根据《室外排水设计规范》GB5014-2006中确定消毒池接触时间及其体积尺寸。此方案工艺具有先进成熟、运行稳定可靠,高效率低能耗的特点。
关键词:医院;污水;格栅;CASS池;曝气时间;消毒池。
THE DESIGN OF A HOSPITAL WASTEWATER TREATMENT PROJECT
Abstract: This engineering is a hospital complex building of form a complete set of engineering, the scale is 200 m3 / d. Similar to the hospital wastewater was based on the research of the hospital sewage water quality can be obtained. According to the design of water and the quality of in and out of the water, make sure the Design scheme, the design of its content including sewage treatment process, building the dimensions and selection of equipment design, etc. Through calculation, grille place Clean up artificially. According to the system determine the volume of Regulation ponds. CASS pool body dimensions certained after the technology required. According to the outdoor drainage design specification of GB5014-2006 set in time and its volume contact disinfection pool size. This project technology has advanced and mature, stable and reliable operation, high efficiency low energy consumption characteristics. [资料来源:Doc163.com]
Key words: hospital; sewage; grille; CASS pool; Aeration time; Sterilization tank.
[来源:http://www.doc163.com]


目 录
摘 要 1
关键词 1
1 前言 2
2 概况 3
2.1 研究意义,国内外现状及存在的问题 3
2.1.1 研究意义 3
2.1.2 国内外现状 3
2.1.3 存在的问题 3
2.2 废水量、水质及排放要求 4
2.2.1 废水水量 4
2.2.2 废水水质 4 [资料来源:http://doc163.com]
2.2.3 设计依据 5
2.2.4 设计规范及原则 5
3 工艺流程及说明 6
3.1 工艺流程 6
3.2 工艺说明 6
4 计算 7
4.1 污染物去除率 7
4.2 格栅 7
4.2.1 格栅设计参数 7
4.2.2 格栅计算 8
4.3 调节池 10
4.4 提升泵房 10
4.5 CASS池体相关计算 10
4.6 接触消毒池相关计算 15
4.6.1 加氯量及原料用量计算 15
4.6.2 消毒池计算 16
5 结论 16
参考文献 17
致 谢 18
[资料来源:www.doc163.com]
