新化县奉家镇农田水利工程设计(含CAD图)
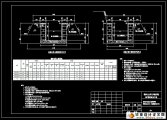
新化县奉家镇农田水利工程设计(含CAD图)(选题审批表,任务书,开题报告,中期检查表,论文19000字,CAD图纸9张合一)
DESIGN OF IRRIGATION AND WATER CONSERVANCY PROJECT IN FENJIA TOWNSHIP OF XINHUA
摘 要:本设计是依据充分详实的资料而完成的。充分考虑了新化县奉家镇的农业基础设施状况、土地利用现状、水资源平衡分析和新增耕地潜力,吸取了当地农田水利建设经验,根据当地人民的生产生活习惯,在以人为本和结合实际的基础上综合而成的。目的是实现农业增产增收的目标,促进社会主义新农村的建设。
关键词:农田水利;灌溉排水;新增耕地
Abstract: This design is done on the basis of fully specific and accurate materials. It has considered fully about the basal establishment state, the situation of land utilize, the balanced analysis of water resource and the analyze of newly-increased land potentiality in Fenjia Township of XinHua, and has absorbed more experience of the local farmland hydraulic construction. It has achieved on the basis of the synthesizes in humanist and the union with actual foundation according to the local people’s production
habits and customs. Reach the goal of increasing production and revenue in agriculture effectively, promoting the construction of socialism new countryside.
Key words: Farmland hydraulic;Irrigation and drainage;Additional farming land
工程概况
新化县位于湘中腹地,是娄底市西部之门户,地理坐标在东经110°45′~111°41′,北纬27°31′~28°14′之间,县域总面积3635km2。
[资料来源:http://www.doc163.com]
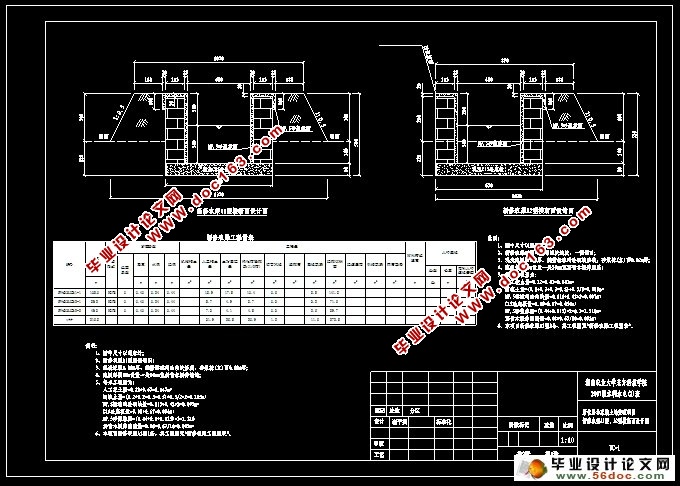
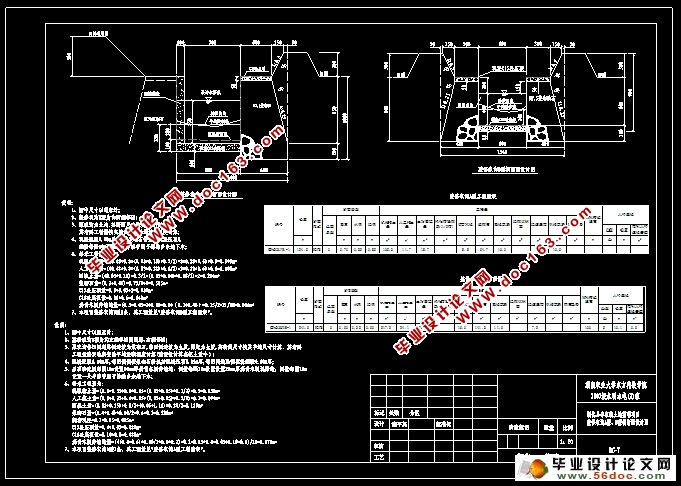
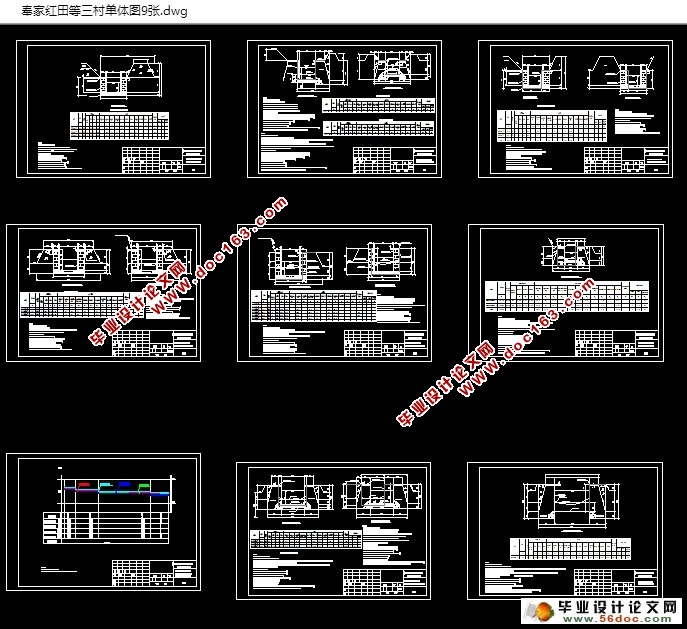
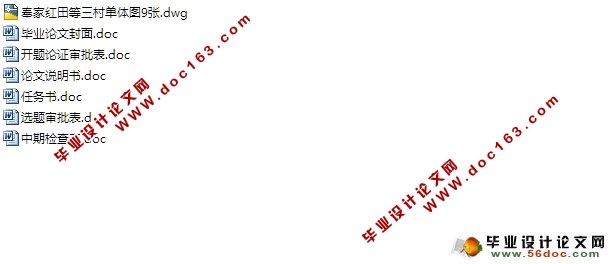
目 录
摘要 1
关键词 1 [资料来源:Doc163.com]
1前言 2
2 工程概况 2
2.1 工程所在地区简况 2
2.1.1 地理位置 2
2.1.2 自然条件 2
2.1.3 社会经济状况 3
2.1.4 土地利用状况 3
2.2 工程区基本情况 4
2.2.1 自然条件 4
2.2.2 社会经济状况 5
2.2.3 土地利用现状 5
3 工程建设条件分析 6
3.1 基础设施条件 6
3.1.1 水源条件 6
3.1.2 灌排系统骨干设施状况 6
3.1.3 田间灌排设施状况 6
3.1.4 道路交通设施 7
3.1.5 电力设施 7
3.2 土地利用限制因素分析 7
3.3 水土资源分析 8
3.3.1供水量分析 8
3.3.2需水量预测 10
3.3.3水土资源供需平衡分析 11
[资料来源:http://www.doc163.com]
3.4 新增耕地来源分析 12
4 工程规划 13
4.1 规划设计依据 13
4.1.1 法律法规 13
4.1.2 相关政策 14
4.1.3 相关规划 14
4.1.4 相关技术规范和标准 14
4.2 规划目标 14
4.3 建设标准 15
4.3.1 土地平整工程建设标准 15
4.3.2 灌溉与排水工程建设标准 16
4.3.3 田间路桥工程建设标准 16
4.4 总体布局 16
4.4.1 土地利用布局 16
4.4.2 工程平面布局 17
5 工程设计 18
5.1 土地平整 18
5.1.1 田块设计 18
5.1.2 土方计算 19
5.2 灌溉与排水 19
5.2.1 蓄水池 19
5.2.2灌溉渠道设计 19
5.2.3 排水沟设计 23
5.2.4建筑物设计 25
5.3 田间道路 29
5.3.1道路工程 29
5.3.2农桥工程 29
5.4 典型田块 29
6 结论 29
参考文献 30
致谢 31
附图 31 [来源:http://www.doc163.com]
