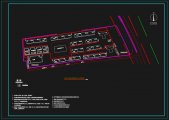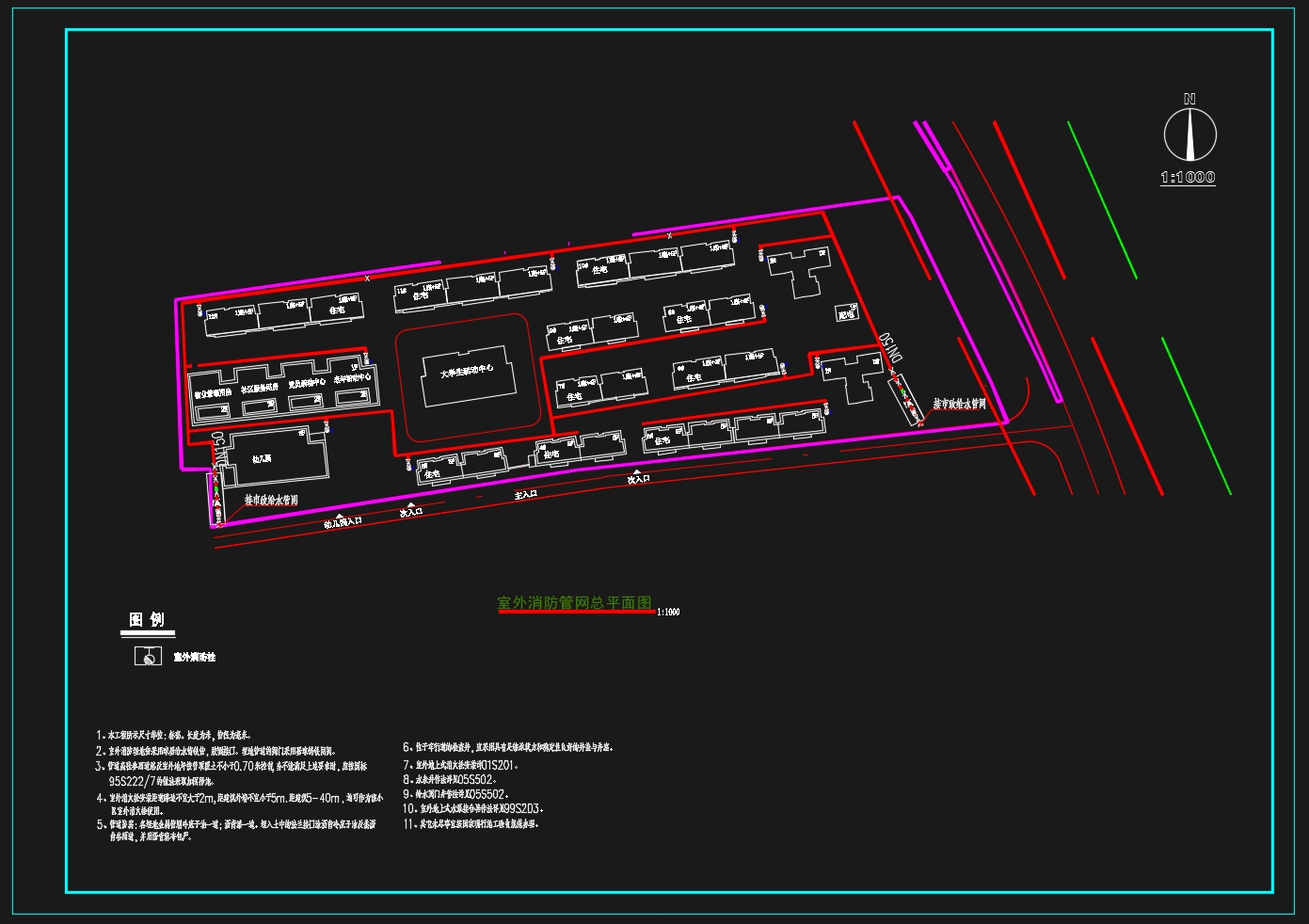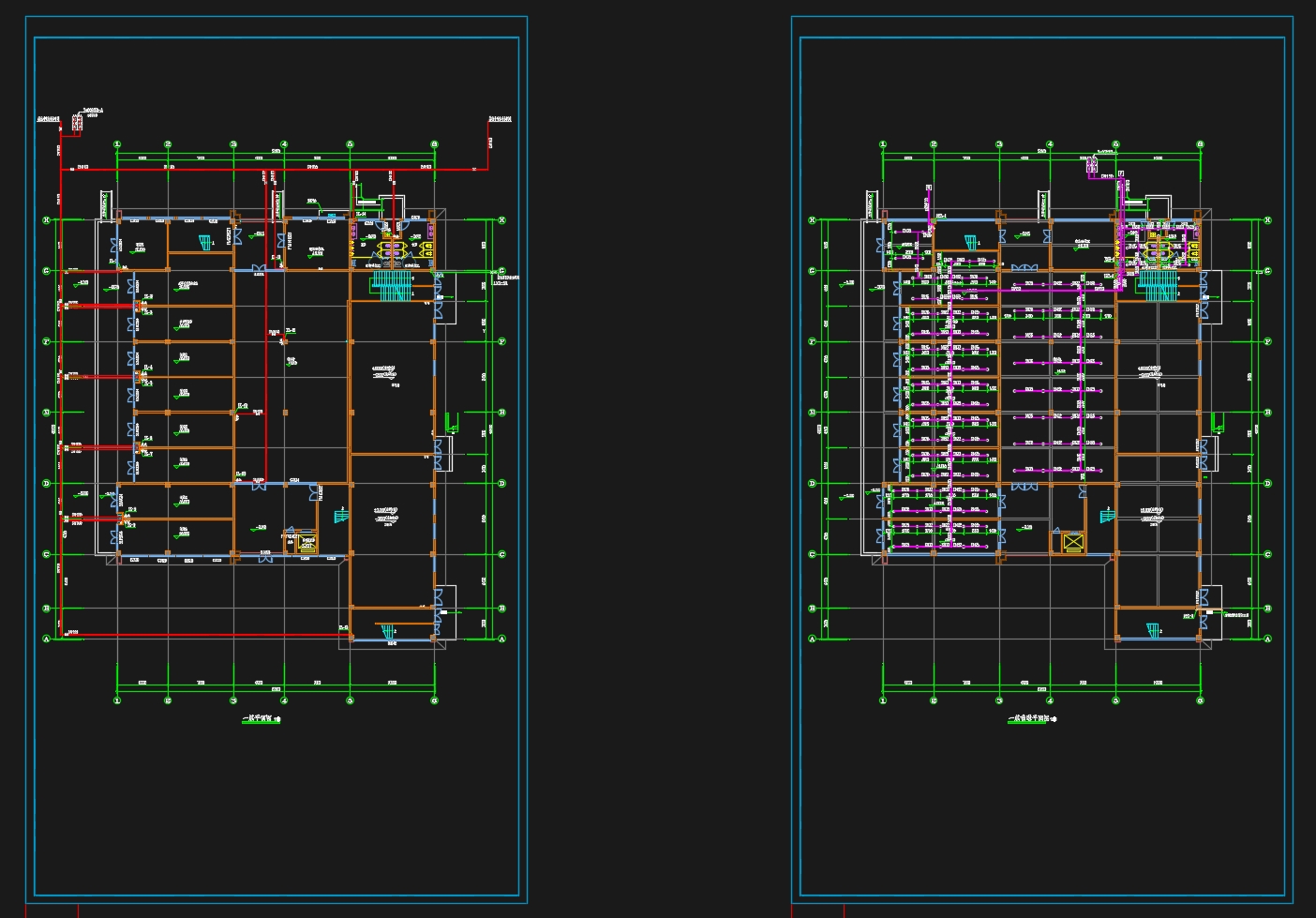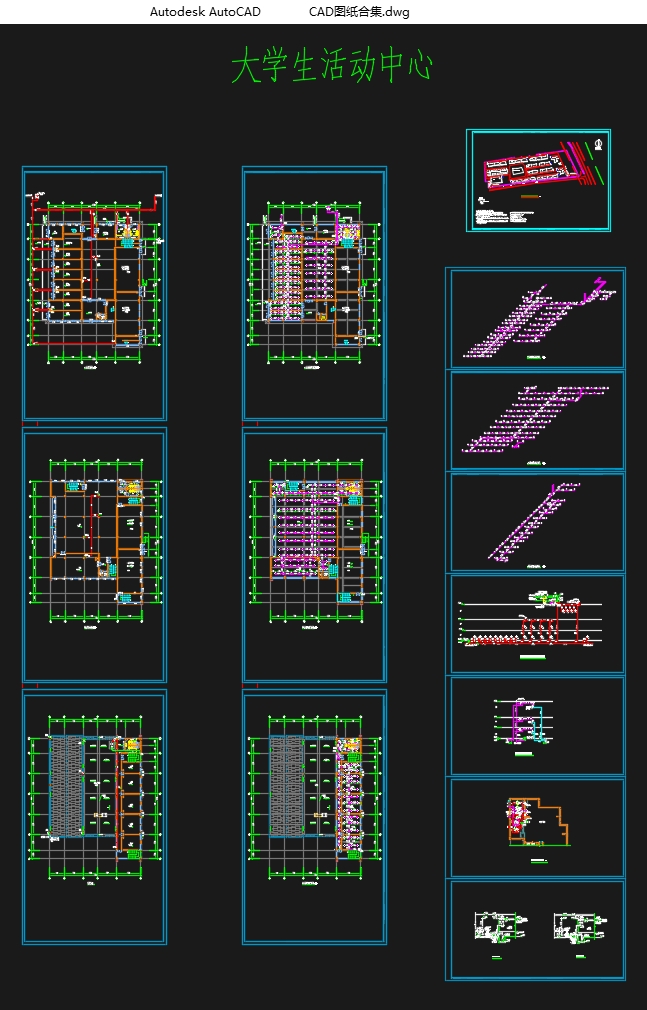某大学生活动中心消防给水系统设计(含CAD图)

某大学生活动中心消防给水系统设计(含CAD图)(任务书,开题报告,外文翻译,计算书4300字,CAD图14张)
摘 要
如果把建筑比作人体的话,那么灭火系统则是人体免疫系统,随时保障人体免受伤害。所以说灭火系统对建筑防护火灾起到了至关重要的作用,不仅保护了人民的生命安全还避免了国家经济财产损失,是现在建筑中重要的组成部分。
以“预防为主,防消结合”的原则,结合防火设计规范与标准,对该建筑进行建筑灭火系统的设计,只要包括自动灭火和室内消火栓灭火系统的设计计算以及对建筑物灭火系统的管网布置,给水系统的计算,设备的选型做出详细的阐述。
关键词:高层建筑;火灾;自动喷水
Abstract
If the building is compared to the human body, then the fire extinguishing system is the human immune system to protect the human body from harm at any time. It is an important part of the current construction.
this paper designs a fire extinguishing system for the building, based on the principle of "prevention first, combination of fire prevention and extinguishing", and combines the fire protection design norms and standards, so long as it includes the design and calculation of the fire extinguishing system of automatic fire extinguishing system and indoor fire hydrant. [资料来源:http://doc163.com]
Key words: high-rise building; fire; automatic sprinkler
1.2 工程概况简介
该建筑是大学生活动中心,地上3层。
2 建筑工程消火栓系统
2.1 室外消火栓
2.1.1 室外消火栓
2.1.2 管网布置与管径设计
给水管网的管径根据设计流量和流速确定:
(3.1)
2.1.3 该建筑的室外消火栓
建筑物抵地处南方温暖地区采用地上式消火栓,管径为150 mm,
表3.1 主要技术性能
型号 公称通径/mm 进水口径/mm 出水口径/mm 公称压力/MPa 外形尺寸
(长×宽×高)/mm 重量/kg
SS150 150 150 150
[来源:http://www.doc163.com]




 [来源:http://www.doc163.com]
[来源:http://www.doc163.com] 
目录
1 建筑工程设计基本条件 1
1.1 设计依据与原则 1
1.2 工程概况简介 1
2 建筑工程消火栓系统 1
2.1 室外消火栓 1
2.1.1 室外消火栓 1
2.1.2 管网布置与管径设计 1
2.1.3 该建筑的室外消火栓 1
2.2 室内消火栓 1
2.2.1 室内消火栓选型 1
消火栓系统给水方案确定 1
2.2.2选型 1
2.2.3 消火栓及给水管道的布置 1
2.2.4 消火栓系统计算 1
3 自动喷水灭火系统 1 [资料来源:http://www.doc163.com]
3.1 类型选择 1
3.1.1 系统的类型选择 1
3.2 布置 1
3.3自喷系统的水力计算 1
3.4 自动喷水水泵选择计算 1
3.4.1水泵流量 1
3.4.2水泵扬程 1
3.4.3 水泵选择 1
参考文献 1
谢辞 1
致 谢 1
上一篇:咸宁市某污水处理厂一期提标升级改造和二期新建工程(含CAD图)
下一篇:郑州市10万m3/d某污水处理厂工程设计(含CAD图)
